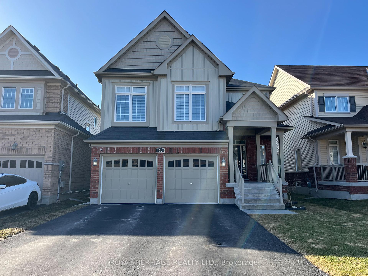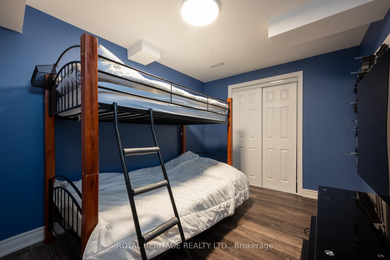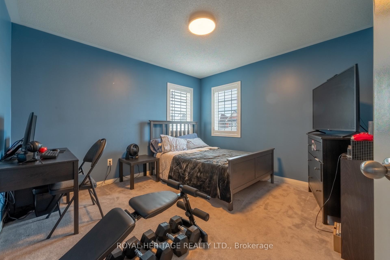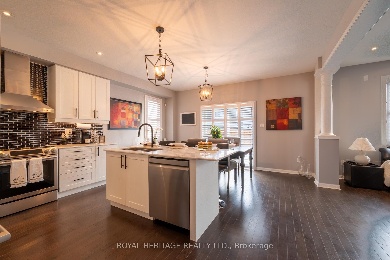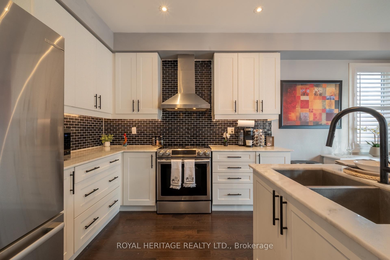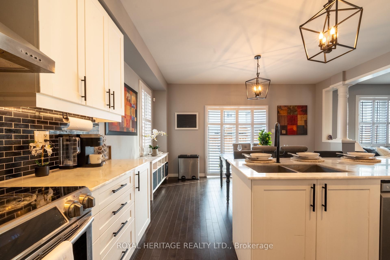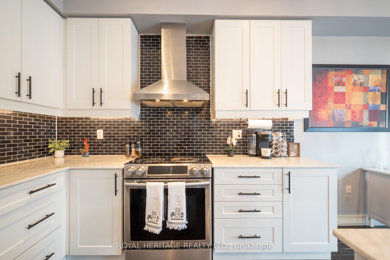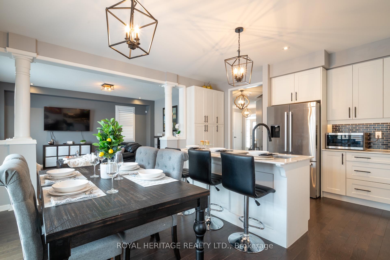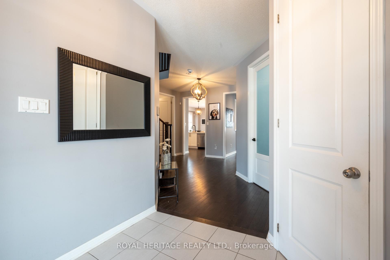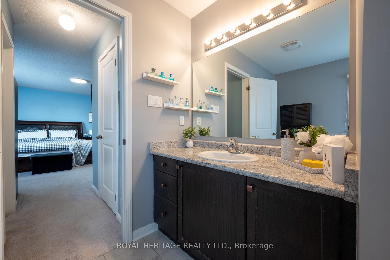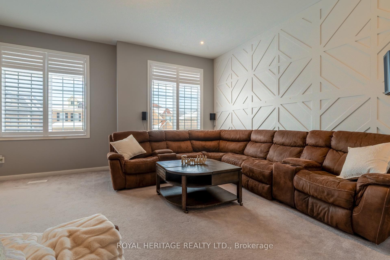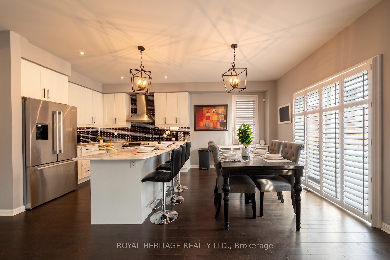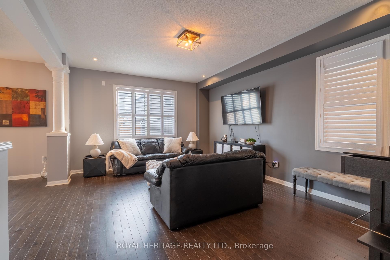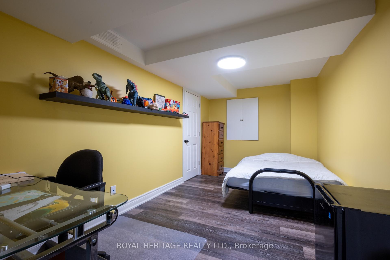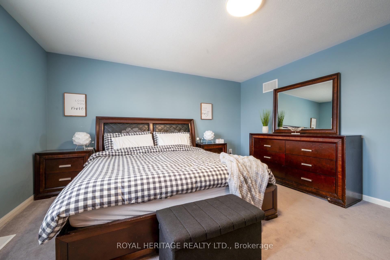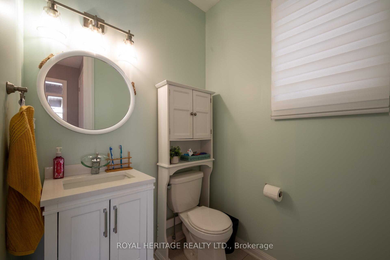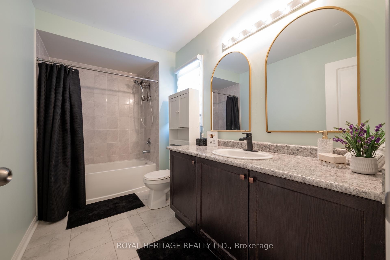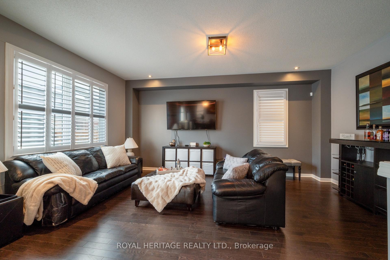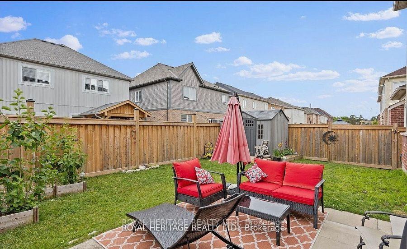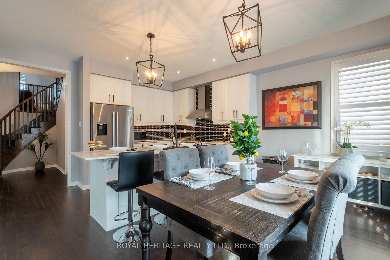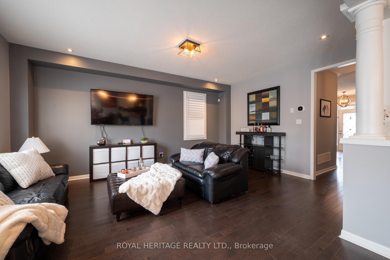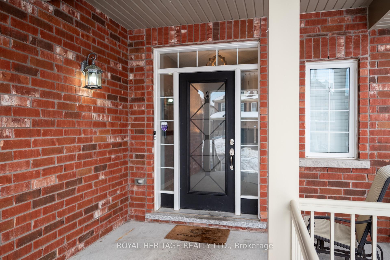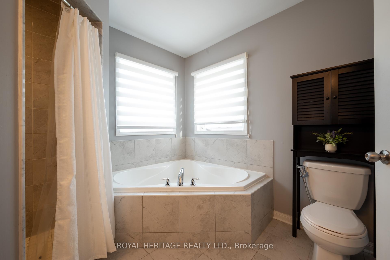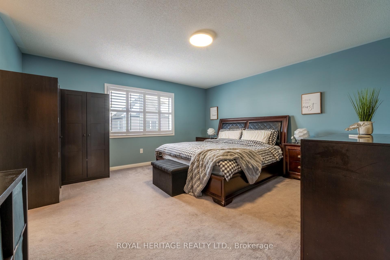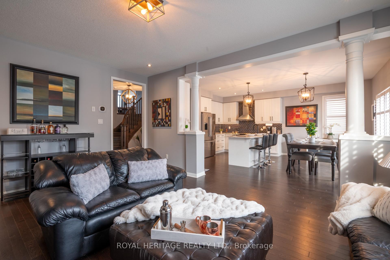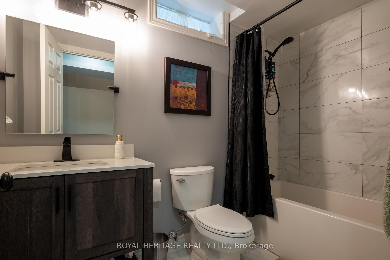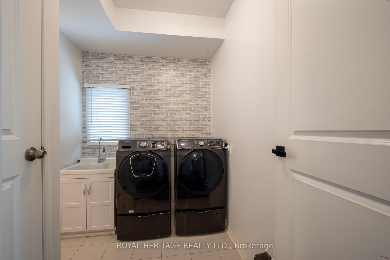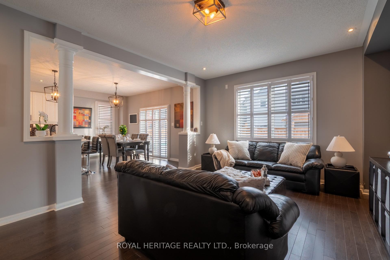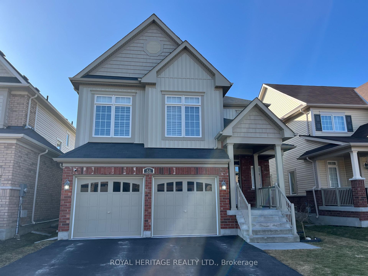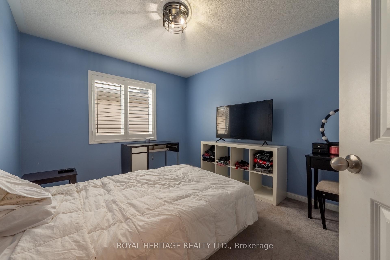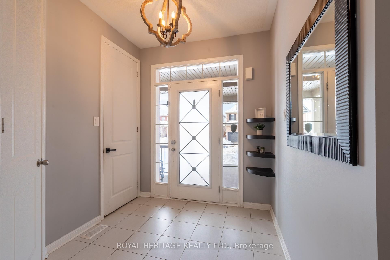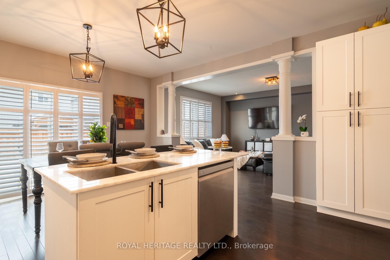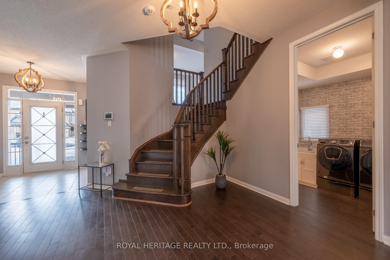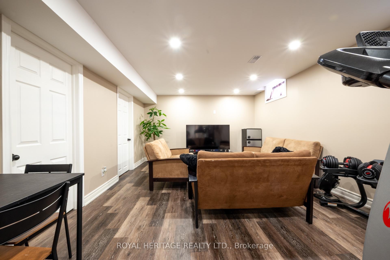$1,100,000
Available - For Sale
Listing ID: E12179743
51 Henry Smith Aven , Clarington, L1C 0W1, Durham
| Dont miss this rare opportunity! Beautifully maintained 4-bed, 4-bath home in one of the areas most desirable communities. Features a grand foyer, open-concept layout, chefs kitchen with large island, and breakfast area with walkout to a spacious backyard. Rich hardwood floors, 9-ft ceilings, sunken laundry with garage access, and private main-floor office (or 5th bedroom). Unique mid-level great room, perfect for entertaining or relaxing. Primary suite offers a 4-pc ensuite with soaker tub and his/hers closets. Upper level includes 3 additional bedrooms and 4-pc bath. Professionally finished basement with rec room, office, rooms with closets, and full 4-pc bath. One of Delparks original model homes with a rare layout. Prime location: walk to future public and Catholic schools, plus a brand-new daycare under construction. Minutes to golf courses and Canadian Tire Motorsport Park. A perfect blend of comfort, space, and lifestyle! |
| Price | $1,100,000 |
| Taxes: | $6430.00 |
| Occupancy: | Owner |
| Address: | 51 Henry Smith Aven , Clarington, L1C 0W1, Durham |
| Directions/Cross Streets: | Bowmanville Ave & William Fair Dr |
| Rooms: | 11 |
| Rooms +: | 3 |
| Bedrooms: | 4 |
| Bedrooms +: | 2 |
| Family Room: | T |
| Basement: | Finished |
| Level/Floor | Room | Length(ft) | Width(ft) | Descriptions | |
| Room 1 | Main | Kitchen | 15.38 | 10 | Hardwood Floor, Backsplash, Centre Island |
| Room 2 | Main | Breakfast | 15.38 | 8.99 | Hardwood Floor, W/O To Yard, California Shutters |
| Room 3 | Main | Living Ro | 13.38 | 17.97 | Hardwood Floor, Combined w/Dining, Large Window |
| Room 4 | Main | Dining Ro | 13.38 | 17.97 | Hardwood Floor, Combined w/Living |
| Room 5 | Main | Office | 8.99 | 8.99 | Broadloom, Window |
| Room 6 | In Between | Great Roo | 18.2 | 15.48 | Broadloom, California Shutters, Open Concept |
| Room 7 | Upper | Primary B | 14.99 | 14.5 | Broadloom, His and Hers Closets, California Shutters |
| Room 8 | Upper | Bedroom 2 | 10.79 | 11.97 | Broadloom, Closet, Window |
| Room 9 | Upper | Bedroom 3 | 11.81 | 10 | Broadloom, Closet, Window |
| Room 10 | Upper | Bedroom 4 | 11.38 | 8.99 | Broadloom, Closet, Window |
| Room 11 | Lower | Recreatio | 10.1 | 12.07 | Laminate, Pot Lights, 4 Pc Bath |
| Room 12 | Lower | Bedroom | 8.89 | 12.69 | Laminate, Closet |
| Room 13 | Lower | Office | 8.4 | 15.19 | Laminate, Closet |
| Room 14 | Lower | Cold Room | 9.18 | 6.17 | |
| Room 15 | Main | Laundry | 9.61 | 12.07 | Ceramic Floor, Sunken Room, Access To Garage |
| Washroom Type | No. of Pieces | Level |
| Washroom Type 1 | 4 | Upper |
| Washroom Type 2 | 4 | Upper |
| Washroom Type 3 | 2 | Main |
| Washroom Type 4 | 4 | Lower |
| Washroom Type 5 | 0 |
| Total Area: | 0.00 |
| Approximatly Age: | 6-15 |
| Property Type: | Detached |
| Style: | 2-Storey |
| Exterior: | Brick, Vinyl Siding |
| Garage Type: | Attached |
| Drive Parking Spaces: | 4 |
| Pool: | None |
| Approximatly Age: | 6-15 |
| Approximatly Square Footage: | 2500-3000 |
| Property Features: | Golf, Rec./Commun.Centre |
| CAC Included: | N |
| Water Included: | N |
| Cabel TV Included: | N |
| Common Elements Included: | N |
| Heat Included: | N |
| Parking Included: | N |
| Condo Tax Included: | N |
| Building Insurance Included: | N |
| Fireplace/Stove: | Y |
| Heat Type: | Forced Air |
| Central Air Conditioning: | Central Air |
| Central Vac: | N |
| Laundry Level: | Syste |
| Ensuite Laundry: | F |
| Elevator Lift: | False |
| Sewers: | Sewer |
$
%
Years
This calculator is for demonstration purposes only. Always consult a professional
financial advisor before making personal financial decisions.
| Although the information displayed is believed to be accurate, no warranties or representations are made of any kind. |
| ROYAL HERITAGE REALTY LTD. |
|
|

Sumit Chopra
Broker
Dir:
647-964-2184
Bus:
905-230-3100
Fax:
905-230-8577
| Book Showing | Email a Friend |
Jump To:
At a Glance:
| Type: | Freehold - Detached |
| Area: | Durham |
| Municipality: | Clarington |
| Neighbourhood: | Bowmanville |
| Style: | 2-Storey |
| Approximate Age: | 6-15 |
| Tax: | $6,430 |
| Beds: | 4+2 |
| Baths: | 4 |
| Fireplace: | Y |
| Pool: | None |
Locatin Map:
Payment Calculator:

