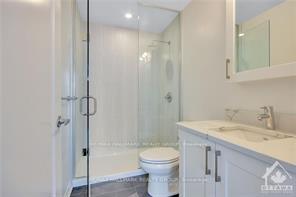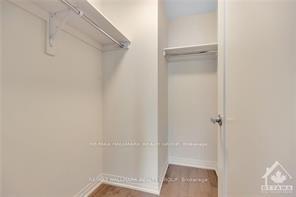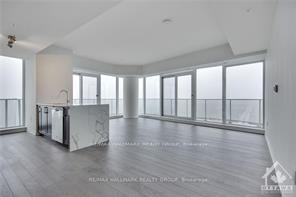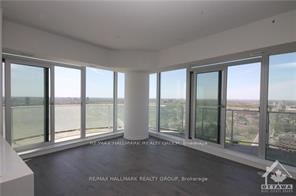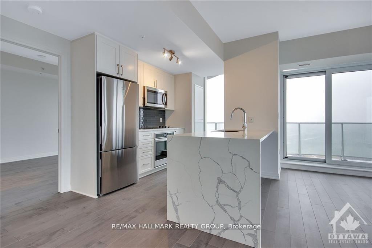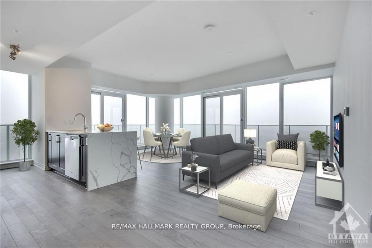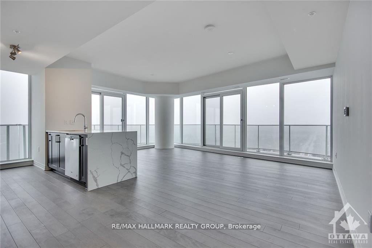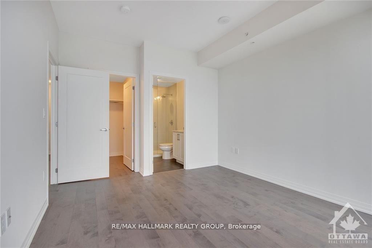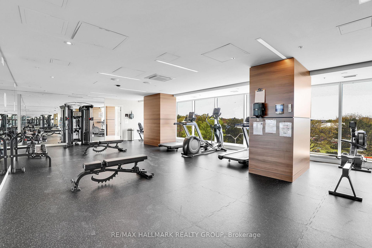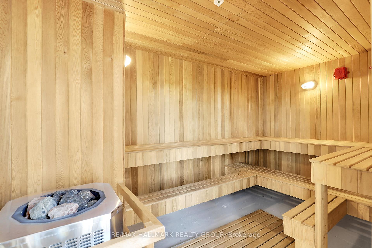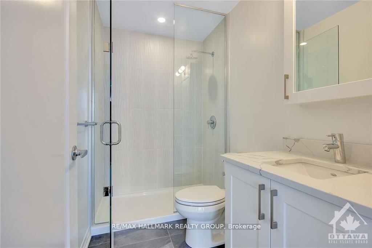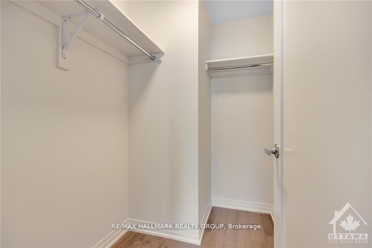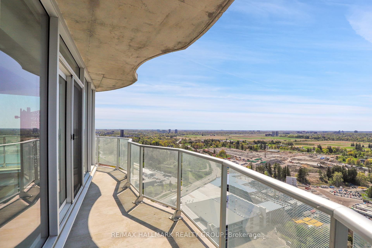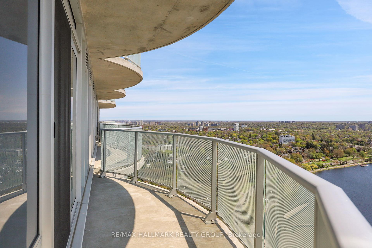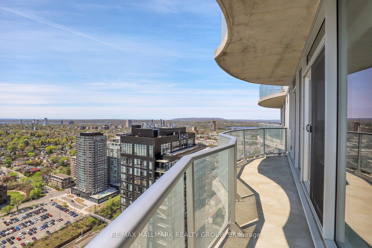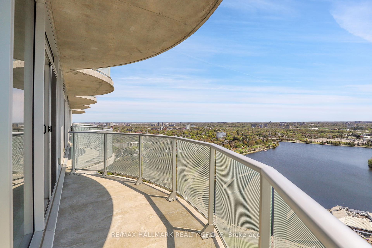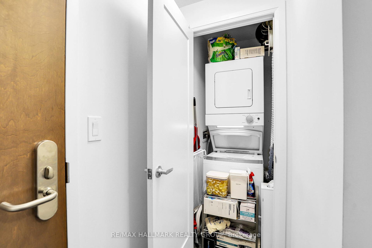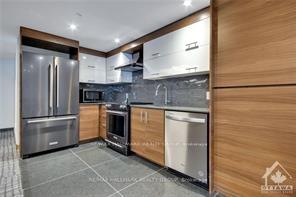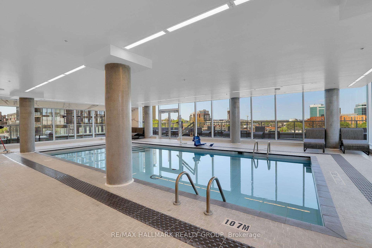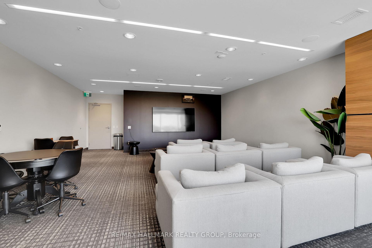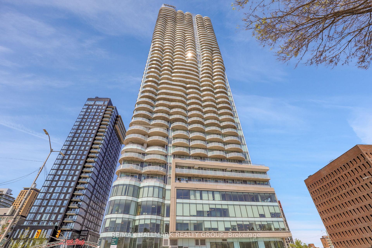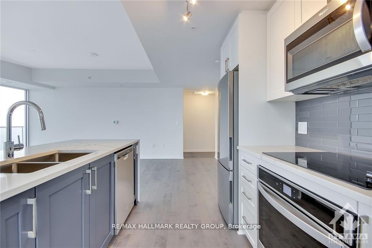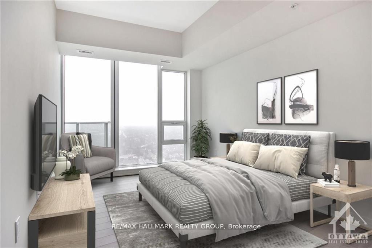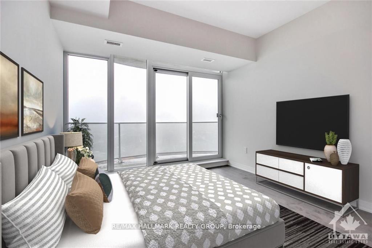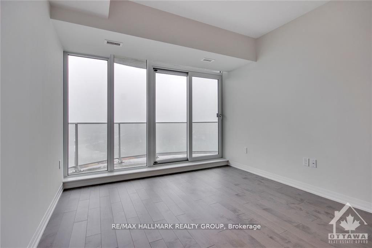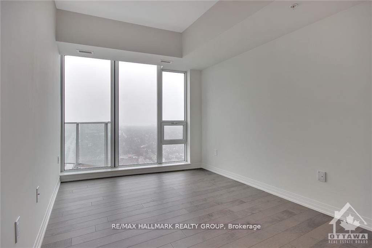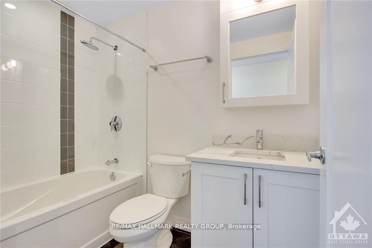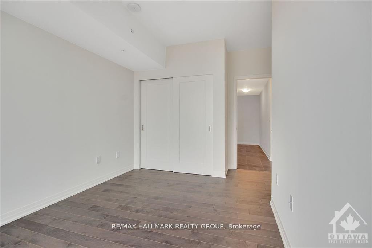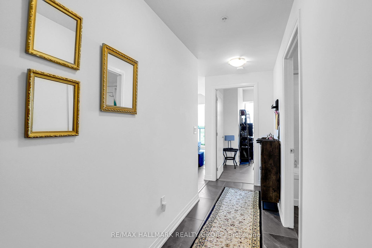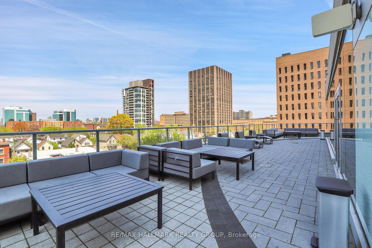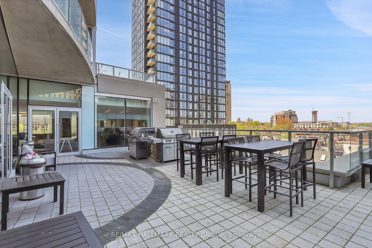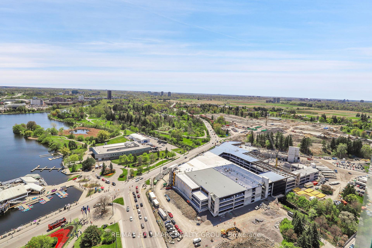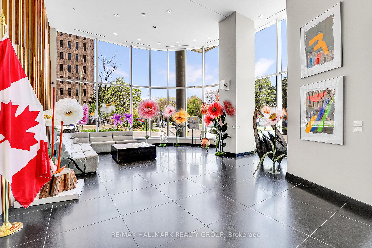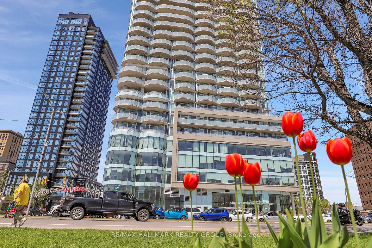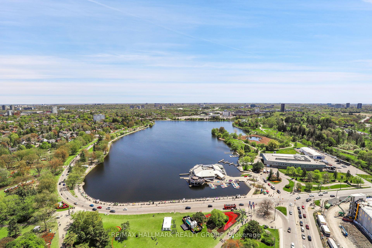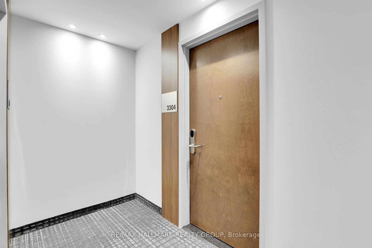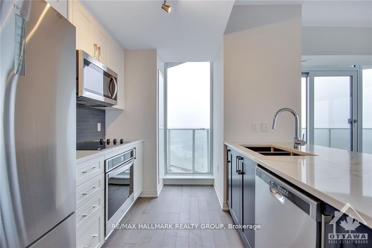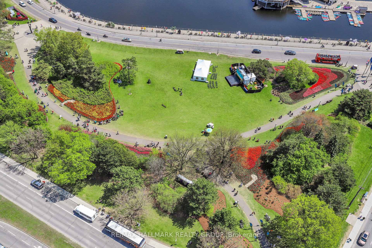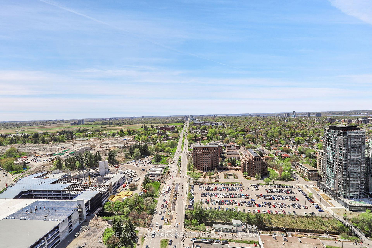$899,900
Available - For Sale
Listing ID: X12148476
805 CARLING Aven , Dows Lake - Civic Hospital and Area, K1Z 7L1, Ottawa
| Enjoy this luxurious "Iconic" apartment set within Little Italy and overlooking Unesco world heritage site - Dows Lake and the Rideau Canal. Stunning 180 degree southern views from this corner unit, premium finishes and flawless attention to detail. Floor to ceiling glass frames the open-plan and features stylish two-tone kitchen with gorgeous quartz counters and stainless appliances, designer baths including primary bedroom ensuite with glass shower, living, and dining room with on-trend flooring, motorized window blinds, crisp white walls and glass sliding doors that create a seamless connection to three separate balconies. Parking and locker included! This pet-friendly building offers a grand entry foyer, fitness centre, yoga studio, movie theatre, indoor pool and sauna, a 24hr concierge, guest suites, 2 party rooms and so much more. Truly a view from every room and steps to renowned dining, Dows Lake, light rail and endless bike paths. (some photos virtually staged). |
| Price | $899,900 |
| Taxes: | $7775.00 |
| Occupancy: | Tenant |
| Address: | 805 CARLING Aven , Dows Lake - Civic Hospital and Area, K1Z 7L1, Ottawa |
| Postal Code: | K1Z 7L1 |
| Province/State: | Ottawa |
| Directions/Cross Streets: | Carling at Preston |
| Level/Floor | Room | Length(ft) | Width(ft) | Descriptions | |
| Room 1 | Main | Living Ro | 19.98 | 11.05 | |
| Room 2 | Main | Kitchen | 10.5 | 8.99 | |
| Room 3 | Main | Dining Ro | 12.14 | 9.81 | |
| Room 4 | Main | Primary B | 12.66 | 10.89 | |
| Room 5 | Main | Bathroom | |||
| Room 6 | Main | Other | |||
| Room 7 | Main | Bedroom | 12.5 | 9.05 | |
| Room 8 | Main | Bathroom | |||
| Room 9 | Main | Foyer | 9.84 | 3.28 | |
| Room 10 | Main | Laundry | |||
| Room 11 | Lower | Other |
| Washroom Type | No. of Pieces | Level |
| Washroom Type 1 | 4 | |
| Washroom Type 2 | 3 | |
| Washroom Type 3 | 0 | |
| Washroom Type 4 | 0 | |
| Washroom Type 5 | 0 |
| Total Area: | 0.00 |
| Approximatly Age: | 0-5 |
| Washrooms: | 2 |
| Heat Type: | Forced Air |
| Central Air Conditioning: | Central Air |
$
%
Years
This calculator is for demonstration purposes only. Always consult a professional
financial advisor before making personal financial decisions.
| Although the information displayed is believed to be accurate, no warranties or representations are made of any kind. |
| RE/MAX HALLMARK REALTY GROUP |
|
|

Sumit Chopra
Broker
Dir:
647-964-2184
Bus:
905-230-3100
Fax:
905-230-8577
| Virtual Tour | Book Showing | Email a Friend |
Jump To:
At a Glance:
| Type: | Com - Condo Apartment |
| Area: | Ottawa |
| Municipality: | Dows Lake - Civic Hospital and Area |
| Neighbourhood: | 4502 - West Centre Town |
| Style: | Apartment |
| Approximate Age: | 0-5 |
| Tax: | $7,775 |
| Maintenance Fee: | $958 |
| Beds: | 2 |
| Baths: | 2 |
| Fireplace: | N |
Locatin Map:
Payment Calculator:

