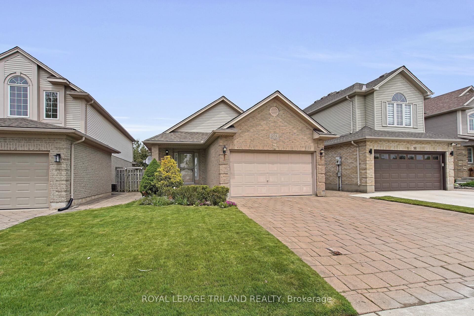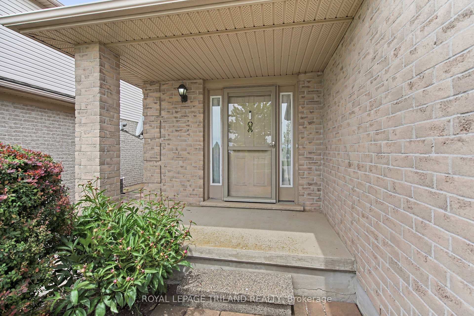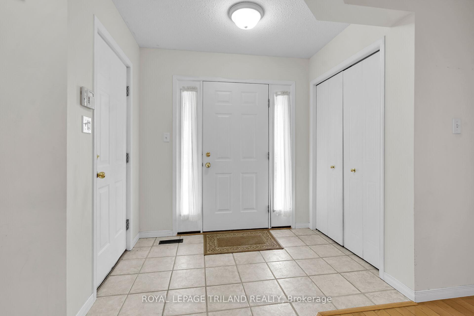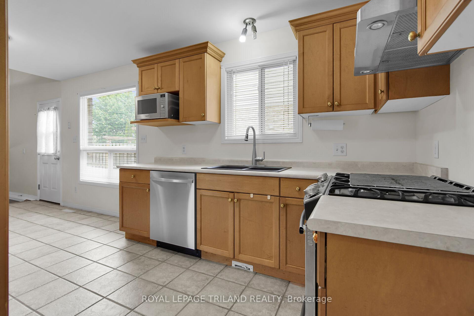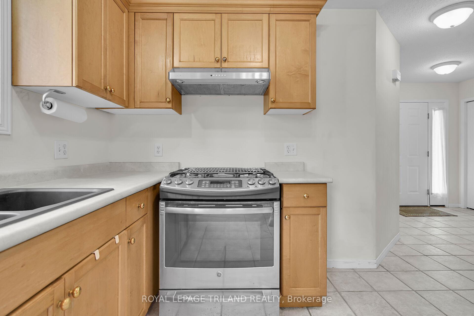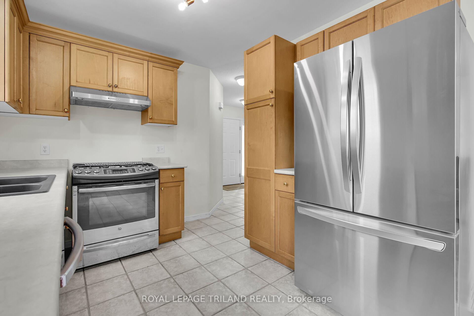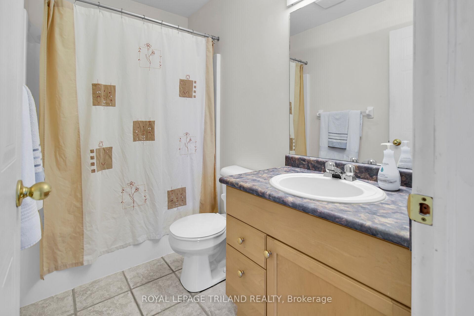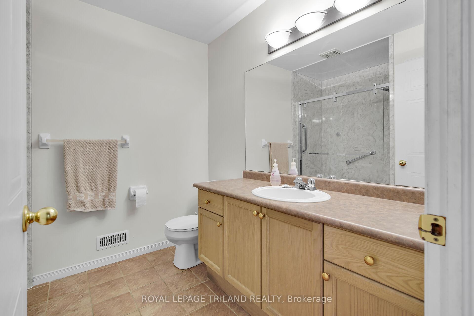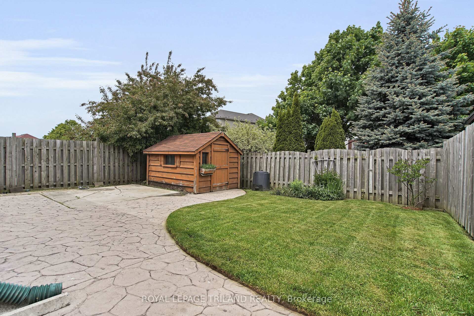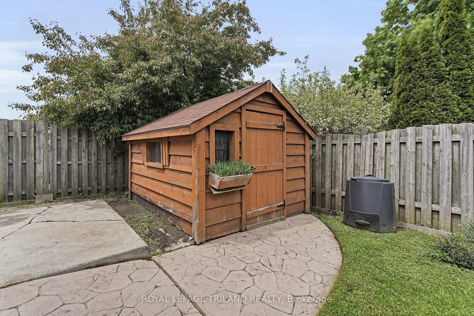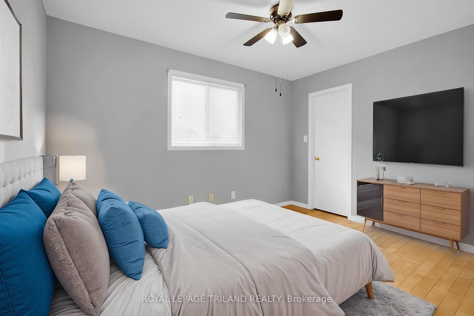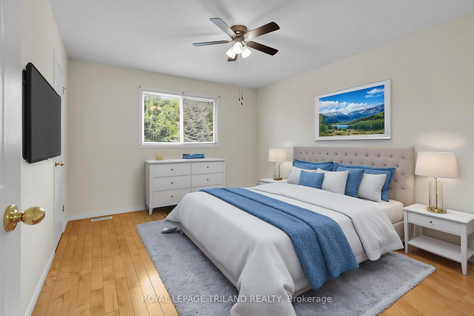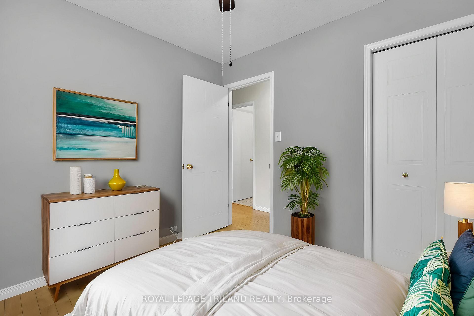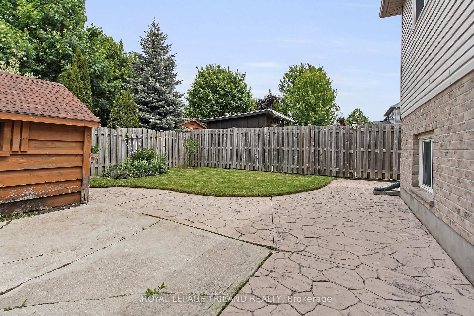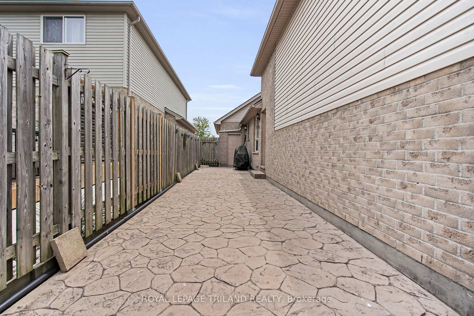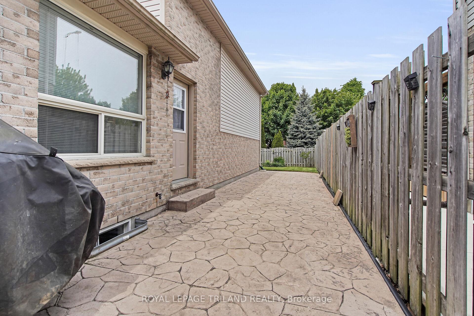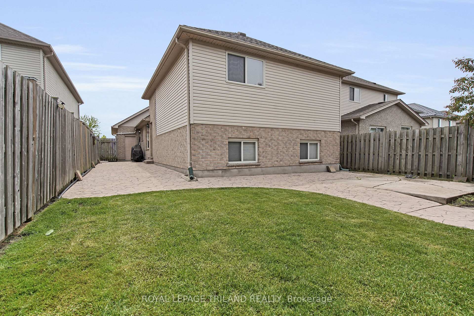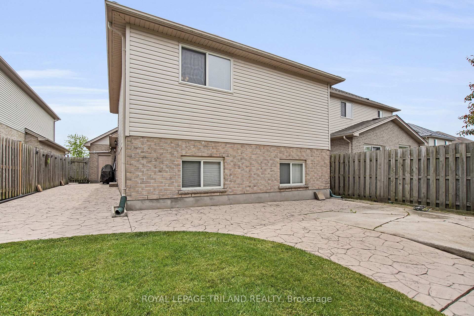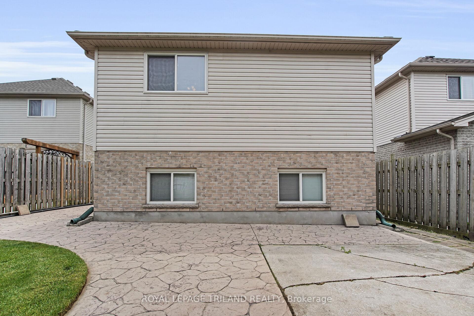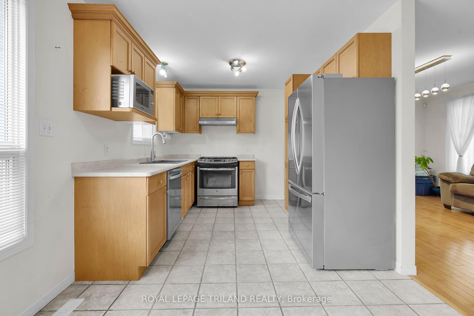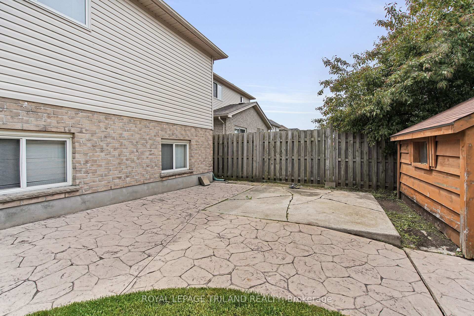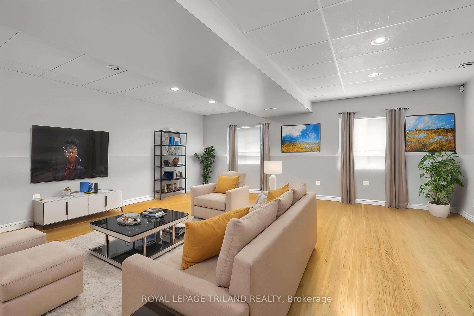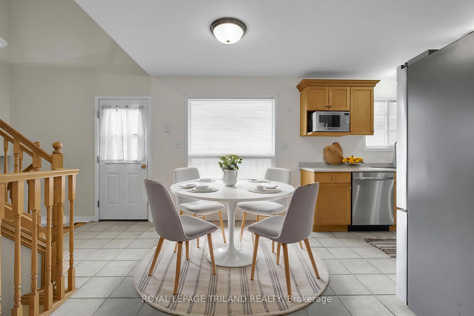$639,900
Available - For Sale
Listing ID: X12180737
1204 Darnley Boul , London South, N6M 1J4, Middlesex
| Nestled in the heart of the thriving Summerside neighbourhood, this charming back-split offers the perfect blend of comfort, style, and an unbeatable location directly across from an expansive green space, with Splash Pad, Playground Equipment and Soccer fields. Step inside and be greeted by a bright and spacious main floor, featuring a versatile living and dining room ideal for entertaining. The eat-in kitchen, boasts sleek, newer stainless steel appliances, with side walkout to patio.Upstairs, you'll find three bedrooms, providing comfortable retreats for everyone in the family. A well-appointed four-piece bathroom completes this level.The lower level is a true highlight, with natural light from two large above-ground windows, this expansive space offers a very large and flexible family room, perfect for movie nights, a home office, or a dedicated play area. A convenient three-piece bathroom on this level adds to the home's functionality.The lowest level provides an ample storage potential, ensuring everything has its place, and conveniently houses the laundry area. Garage is snug for two cars but workable. While some photos are virtually staged to showcase the home's incredible potential, you'll immediately appreciate the thoughtful layout and ample space this property offers. Summerside is renowned for its family-friendly atmosphere, excellent schools, and convenient access to amenities and the 401, making this an exceptional opportunity to live in one of London's most sought-after communities. |
| Price | $639,900 |
| Taxes: | $3996.00 |
| Assessment Year: | 2024 |
| Occupancy: | Vacant |
| Address: | 1204 Darnley Boul , London South, N6M 1J4, Middlesex |
| Directions/Cross Streets: | CARDIGAN |
| Rooms: | 6 |
| Rooms +: | 1 |
| Bedrooms: | 3 |
| Bedrooms +: | 0 |
| Family Room: | T |
| Basement: | Development |
| Level/Floor | Room | Length(ft) | Width(ft) | Descriptions | |
| Room 1 | Main | Living Ro | 20.27 | 10.27 | |
| Room 2 | Main | Foyer | 7.61 | 5.54 | |
| Room 3 | Main | Dining Ro | 9.71 | 8.23 | |
| Room 4 | Main | Kitchen | 10.07 | 9.68 | |
| Room 5 | Second | Primary B | 13.19 | 11.61 | |
| Room 6 | Second | Bedroom 2 | 9.25 | 12.1 | |
| Room 7 | Second | Bedroom 3 | 9.64 | 9.25 | |
| Room 8 | Second | Bathroom | 8.1 | 4.85 | |
| Room 9 | Lower | Family Ro | 20.53 | 17.25 | |
| Room 10 | Lower | Bathroom | 7.54 | 8.46 |
| Washroom Type | No. of Pieces | Level |
| Washroom Type 1 | 4 | |
| Washroom Type 2 | 3 | |
| Washroom Type 3 | 0 | |
| Washroom Type 4 | 0 | |
| Washroom Type 5 | 0 |
| Total Area: | 0.00 |
| Approximatly Age: | 16-30 |
| Property Type: | Detached |
| Style: | Backsplit 4 |
| Exterior: | Brick, Vinyl Siding |
| Garage Type: | Attached |
| (Parking/)Drive: | Private Do |
| Drive Parking Spaces: | 2 |
| Park #1 | |
| Parking Type: | Private Do |
| Park #2 | |
| Parking Type: | Private Do |
| Pool: | None |
| Approximatly Age: | 16-30 |
| Approximatly Square Footage: | 700-1100 |
| CAC Included: | N |
| Water Included: | N |
| Cabel TV Included: | N |
| Common Elements Included: | N |
| Heat Included: | N |
| Parking Included: | N |
| Condo Tax Included: | N |
| Building Insurance Included: | N |
| Fireplace/Stove: | N |
| Heat Type: | Forced Air |
| Central Air Conditioning: | Central Air |
| Central Vac: | N |
| Laundry Level: | Syste |
| Ensuite Laundry: | F |
| Sewers: | Sewer |
$
%
Years
This calculator is for demonstration purposes only. Always consult a professional
financial advisor before making personal financial decisions.
| Although the information displayed is believed to be accurate, no warranties or representations are made of any kind. |
| ROYAL LEPAGE TRILAND REALTY |
|
|

Sumit Chopra
Broker
Dir:
647-964-2184
Bus:
905-230-3100
Fax:
905-230-8577
| Virtual Tour | Book Showing | Email a Friend |
Jump To:
At a Glance:
| Type: | Freehold - Detached |
| Area: | Middlesex |
| Municipality: | London South |
| Neighbourhood: | South U |
| Style: | Backsplit 4 |
| Approximate Age: | 16-30 |
| Tax: | $3,996 |
| Beds: | 3 |
| Baths: | 2 |
| Fireplace: | N |
| Pool: | None |
Locatin Map:
Payment Calculator:


