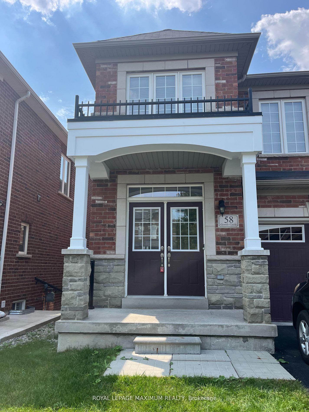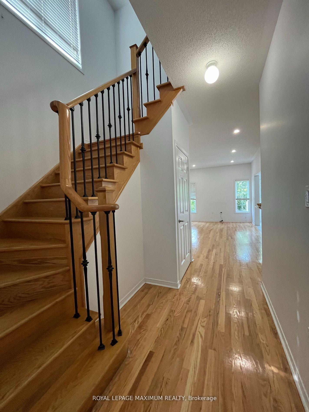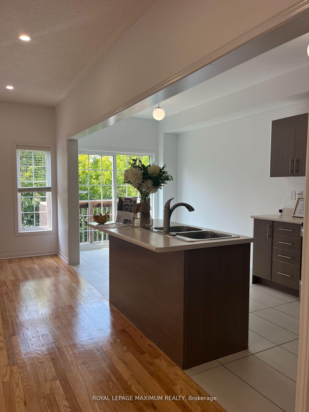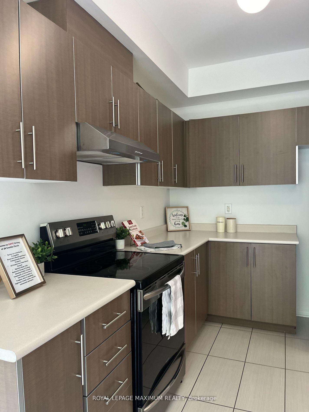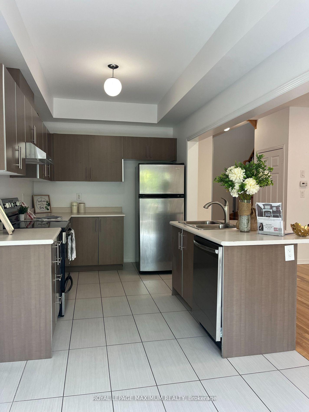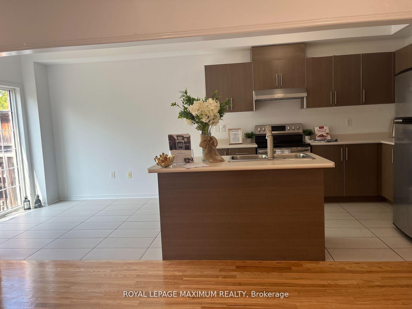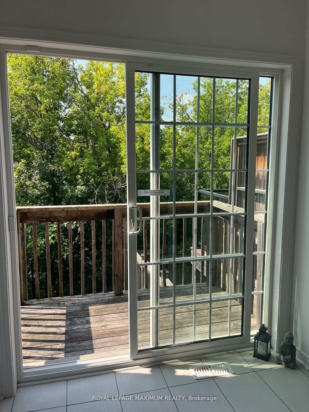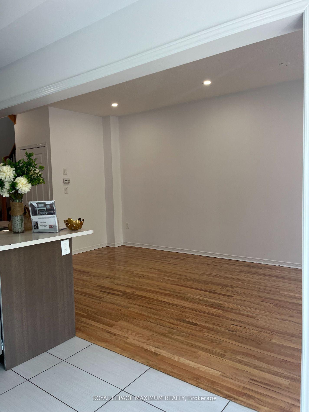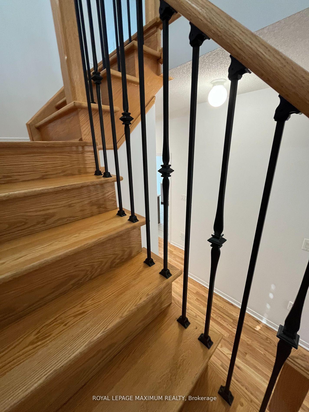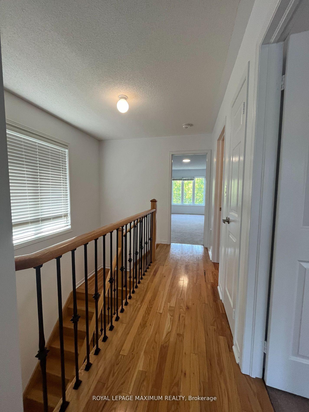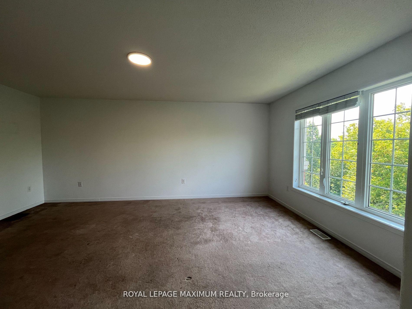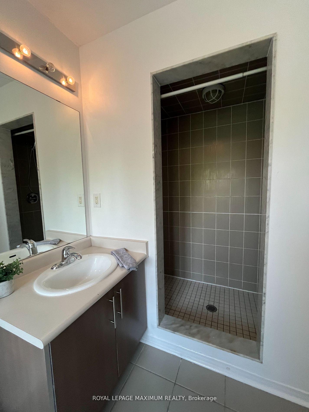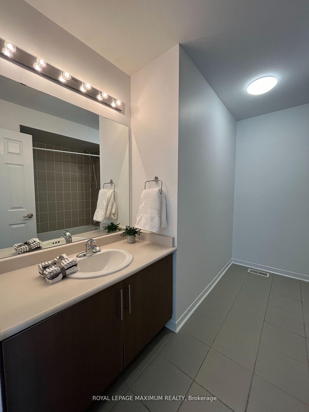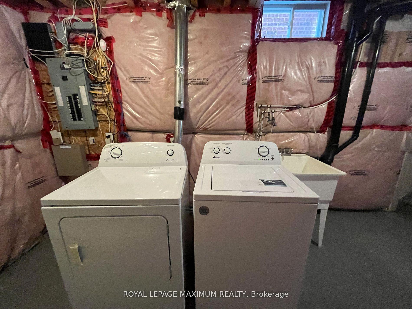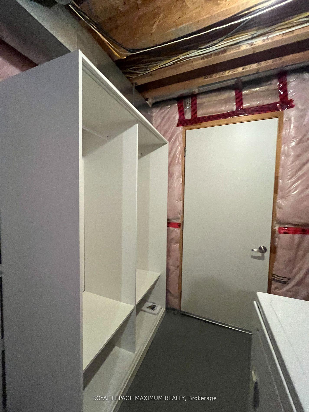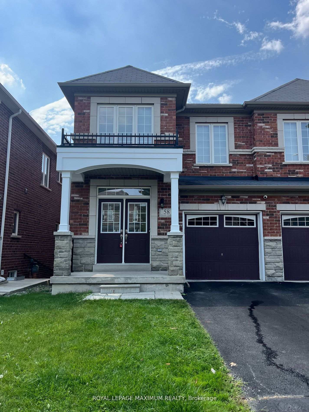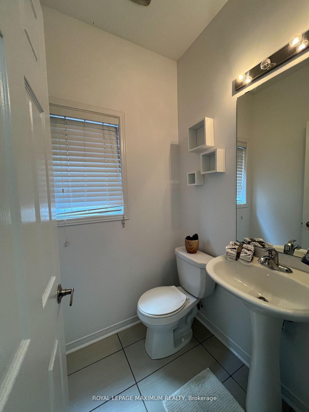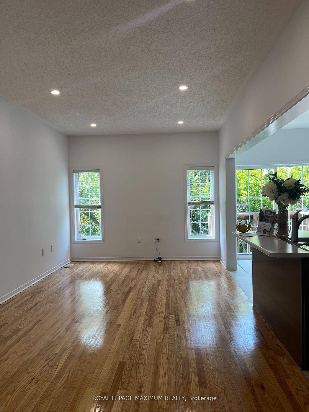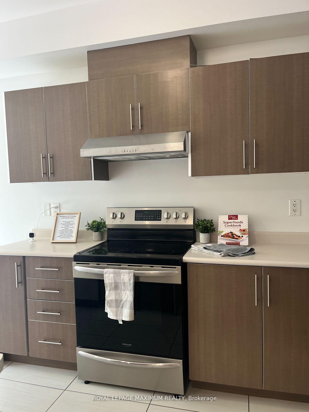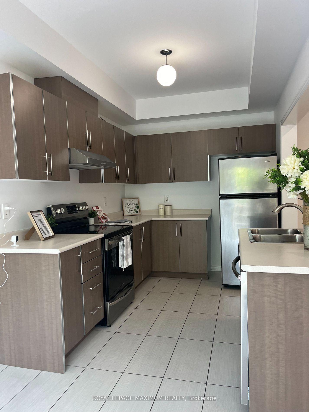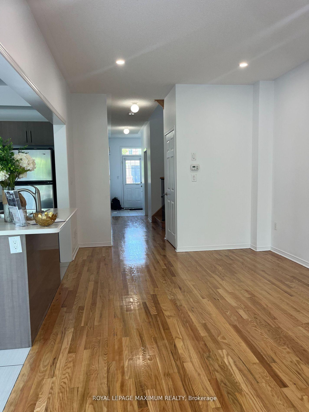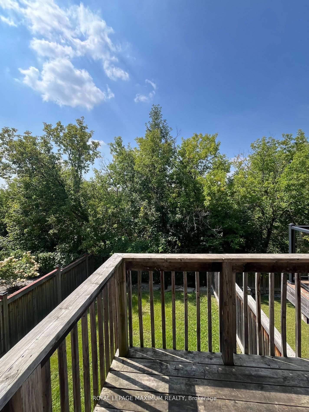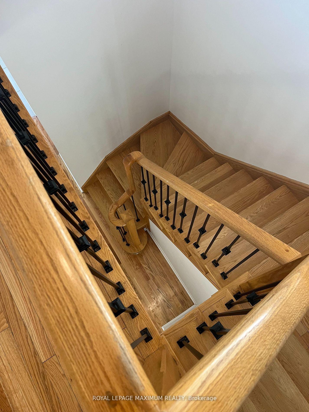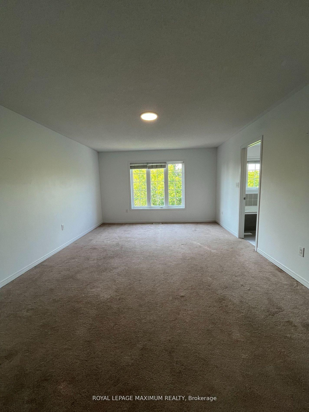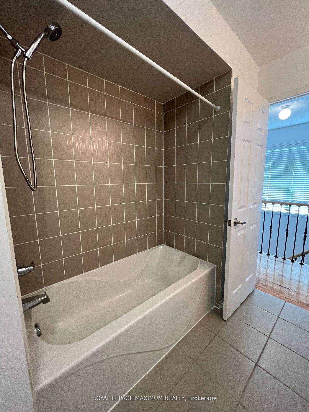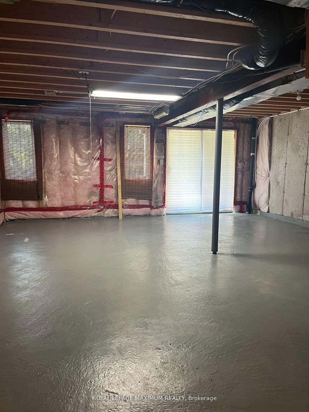$3,950
Available - For Rent
Listing ID: N12169219
58 Gentile Circ , Vaughan, L4H 1G4, York
| Welcome home to gorgeous ravine community living! Spacious 3 bedroom and 3 washroom home on a private street in a family-friendly neighbourhood with parks and playgrounds in walking distance. Minutes away from excellent schools, grocery stores, restaurants, gyms, shopping, and highway 427. Bright and spacious modern kitchen with breakfast bar, island, and walk-out to the balcony overlooking the ravine and backyard. Private garage, large backyard and parking included. |
| Price | $3,950 |
| Taxes: | $0.00 |
| Occupancy: | Vacant |
| Address: | 58 Gentile Circ , Vaughan, L4H 1G4, York |
| Directions/Cross Streets: | Highway 7 & Langstaff Rd |
| Rooms: | 10 |
| Bedrooms: | 3 |
| Bedrooms +: | 0 |
| Family Room: | T |
| Basement: | Full, Unfinished |
| Furnished: | Unfu |
| Level/Floor | Room | Length(ft) | Width(ft) | Descriptions | |
| Room 1 | Main | Foyer | Tile Floor, Closet | ||
| Room 2 | Main | Bathroom | 2 Pc Bath, Tile Floor, Window | ||
| Room 3 | Main | Kitchen | Centre Island, W/O To Balcony, Overlooks Ravine | ||
| Room 4 | Main | Family Ro | Combined w/Dining, Window, Hardwood Floor | ||
| Room 5 | Main | Dining Ro | Open Concept, Hardwood Floor | ||
| Room 6 | Second | Bathroom | Ensuite Bath, 4 Pc Bath, Walk-In Closet(s) | ||
| Room 7 | Second | Closet, Window | |||
| Room 8 | Second | Closet, Window | |||
| Room 9 | Second | Bathroom | Tile Floor, 4 Pc Bath | ||
| Room 10 | Basement | Laundry | Laundry Sink, W/O To Yard |
| Washroom Type | No. of Pieces | Level |
| Washroom Type 1 | 2 | Main |
| Washroom Type 2 | 4 | Upper |
| Washroom Type 3 | 4 | Upper |
| Washroom Type 4 | 0 | |
| Washroom Type 5 | 0 |
| Total Area: | 0.00 |
| Property Type: | Semi-Detached |
| Style: | 2-Storey |
| Exterior: | Brick |
| Garage Type: | Attached |
| (Parking/)Drive: | Available |
| Drive Parking Spaces: | 1 |
| Park #1 | |
| Parking Type: | Available |
| Park #2 | |
| Parking Type: | Available |
| Pool: | None |
| Laundry Access: | In Basement |
| Approximatly Square Footage: | 1500-2000 |
| Property Features: | Greenbelt/Co, Library |
| CAC Included: | Y |
| Water Included: | Y |
| Cabel TV Included: | N |
| Common Elements Included: | N |
| Heat Included: | Y |
| Parking Included: | Y |
| Condo Tax Included: | N |
| Building Insurance Included: | N |
| Fireplace/Stove: | N |
| Heat Type: | Forced Air |
| Central Air Conditioning: | Central Air |
| Central Vac: | N |
| Laundry Level: | Syste |
| Ensuite Laundry: | F |
| Sewers: | Sewer |
| Utilities-Hydro: | Y |
| Although the information displayed is believed to be accurate, no warranties or representations are made of any kind. |
| ROYAL LEPAGE MAXIMUM REALTY |
|
|

Sumit Chopra
Broker
Dir:
647-964-2184
Bus:
905-230-3100
Fax:
905-230-8577
| Book Showing | Email a Friend |
Jump To:
At a Glance:
| Type: | Freehold - Semi-Detached |
| Area: | York |
| Municipality: | Vaughan |
| Neighbourhood: | Elder Mills |
| Style: | 2-Storey |
| Beds: | 3 |
| Baths: | 3 |
| Fireplace: | N |
| Pool: | None |
Locatin Map:

