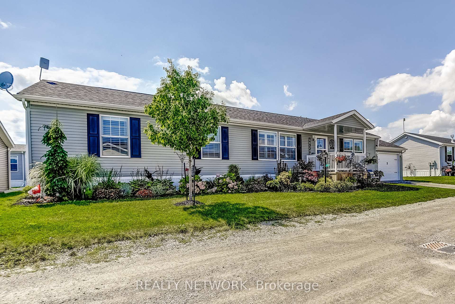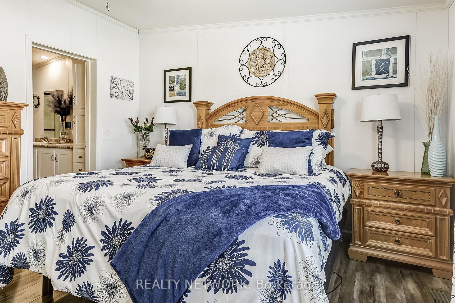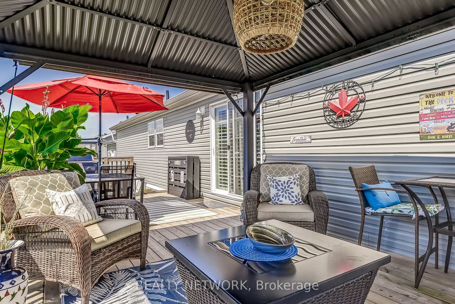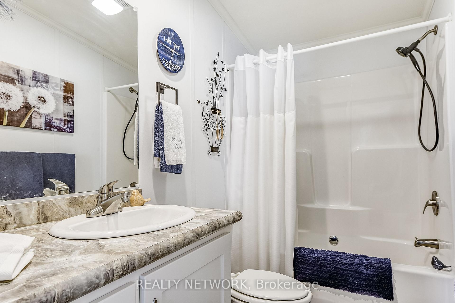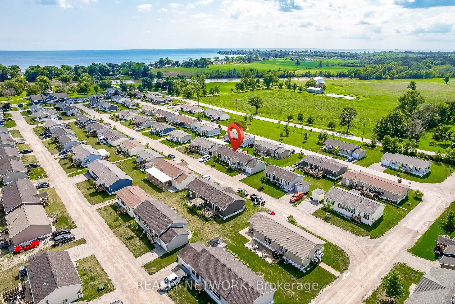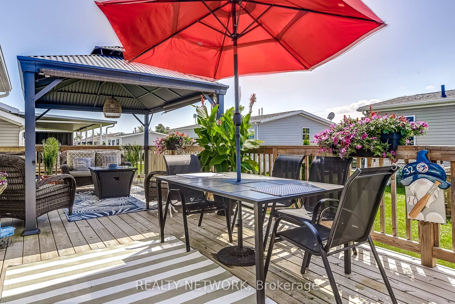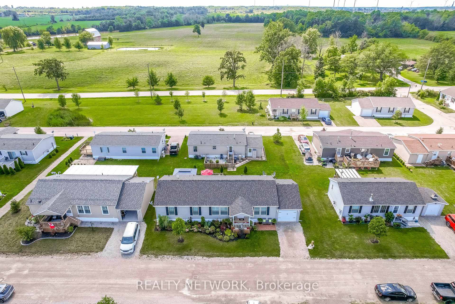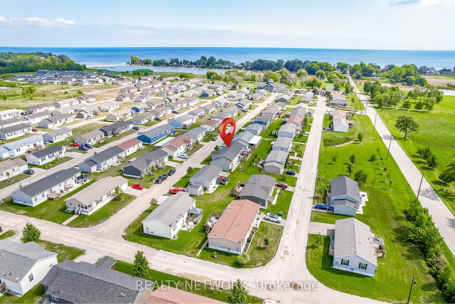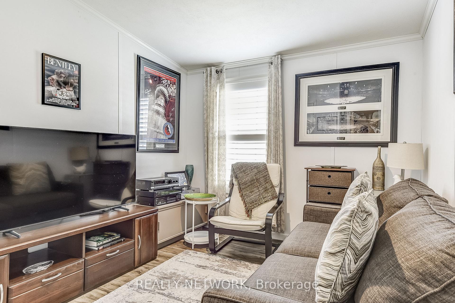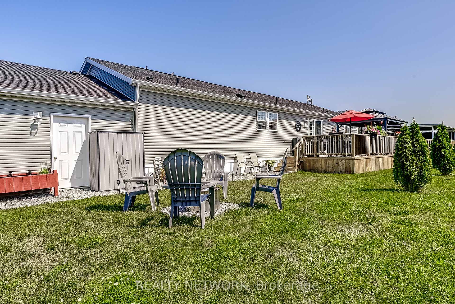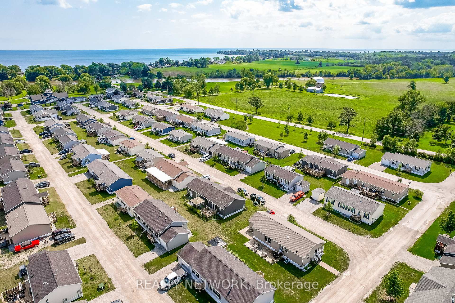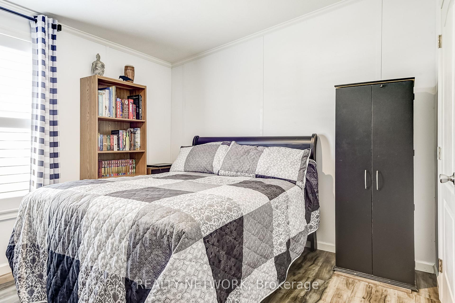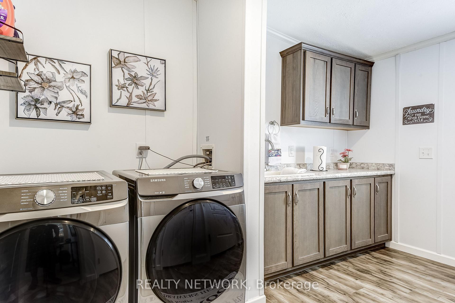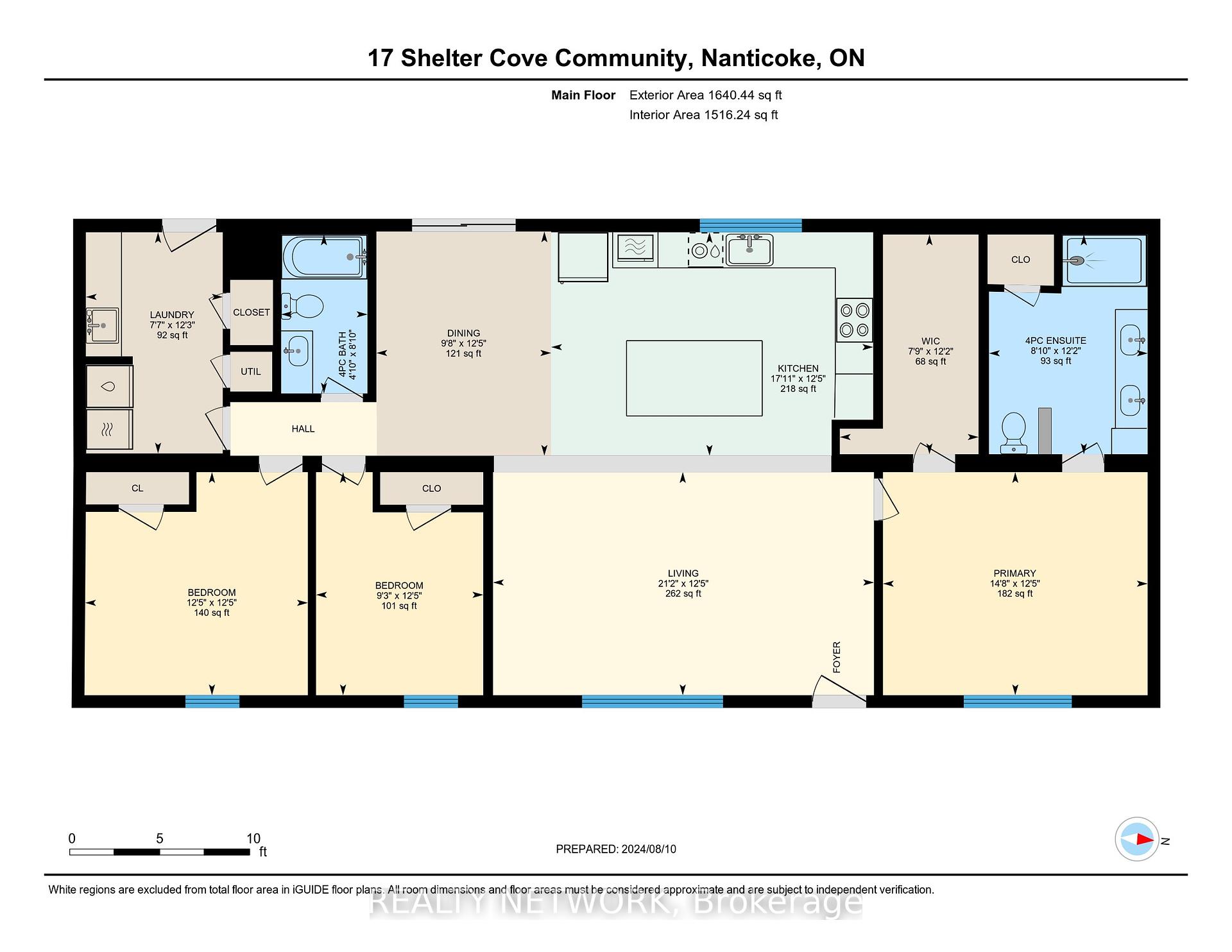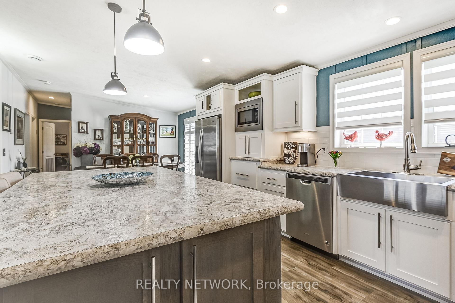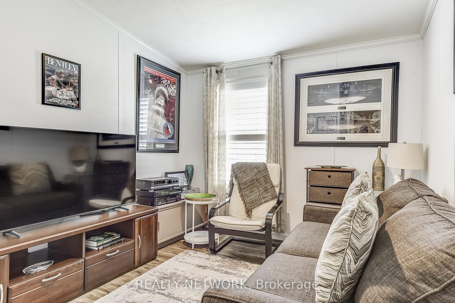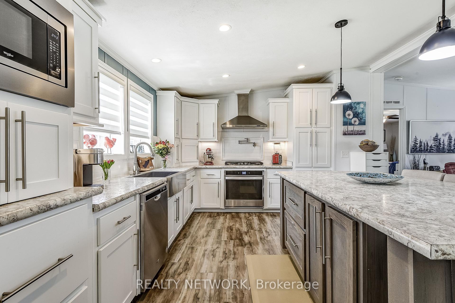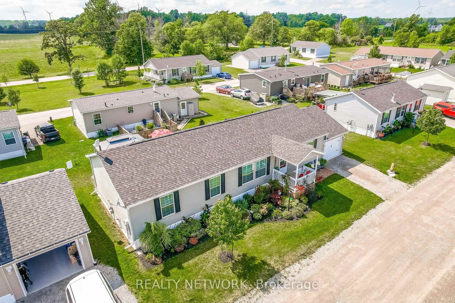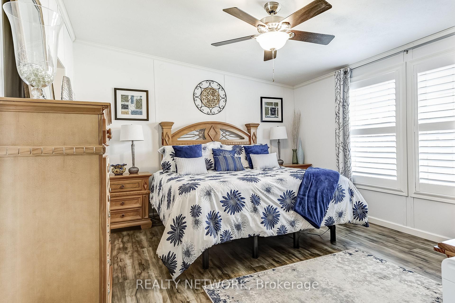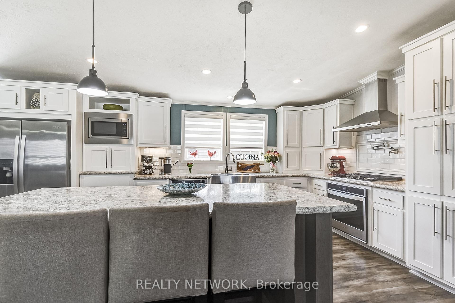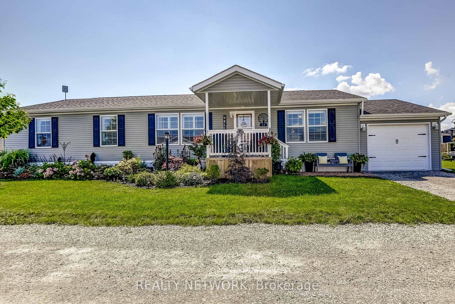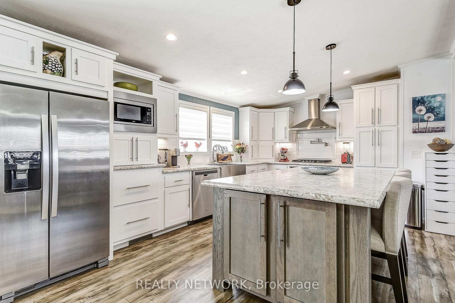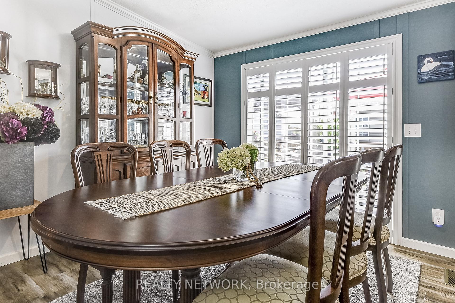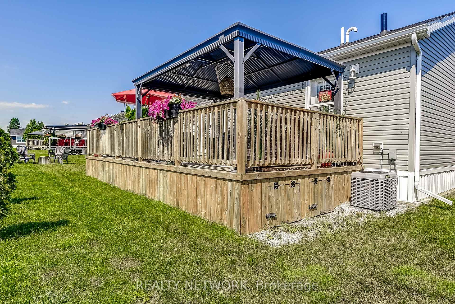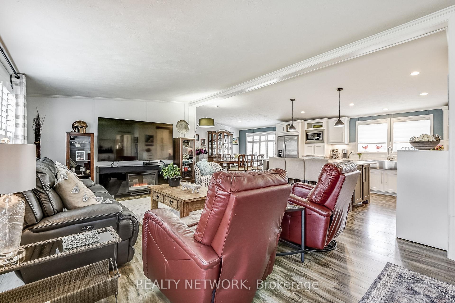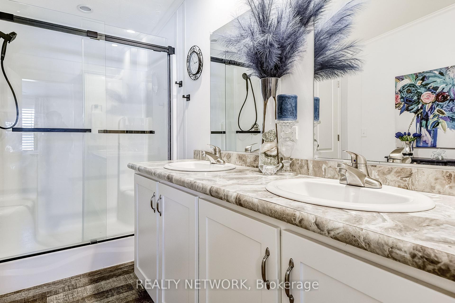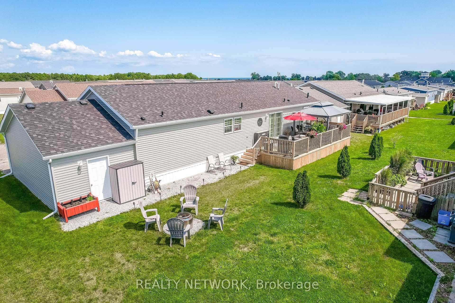$499,900
Available - For Sale
Listing ID: X12128651
17 Silver Aspen Driv , Haldimand, N0A 1L0, Haldimand
| Retirement, Investor, summer lake lifestyle!! Looking for a quiet, Year round, safe gated community with its own Marina? Then beautiful Sandusk Creek Properties Ltd is the answer. New Stable ownership in place. This recently built 3 Bedroom, 2 bath modified Biscane model home is loaded with extras and waiting for you to call it home. New paved driveway happening soon. Visually stunning home ready for entertaining both inside the open concept great room and massive custom kitchen and outside on oversized deck or under the covered front porch. Insulated garage perfect for car enthusiast or handy man. The Sandusk Creek Properties Ltd gated community is on the shores of Sandusk Creek leading to Lake Erie, complete with inground pool, dog park and Rec Center. Marina docks are available for an extra fee. The area boasts great year round fishing both professional charters and tours available in the area. A short drive from Port Dover restaurants and entertainment. 60 day closing is possible, arrange your private viewings soon as this one has to sell soon!!! |
| Price | $499,900 |
| Taxes: | $2724.00 |
| Occupancy: | Owner |
| Address: | 17 Silver Aspen Driv , Haldimand, N0A 1L0, Haldimand |
| Directions/Cross Streets: | South on Cheapside to Murphy's Lane, turn north on to Silver Aspen Dr. |
| Rooms: | 4 |
| Bedrooms: | 3 |
| Bedrooms +: | 0 |
| Family Room: | F |
| Basement: | None |
| Level/Floor | Room | Length(ft) | Width(ft) | Descriptions | |
| Room 1 | Main | Dining Ro | 12.4 | 9.68 | Cathedral Ceiling(s), Carpet Free |
| Room 2 | Main | Kitchen | 12.4 | 17.91 | Carpet Free, Cathedral Ceiling(s) |
| Room 3 | Main | Living Ro | 12.4 | 21.16 | Carpet Free, Cathedral Ceiling(s) |
| Room 4 | Main | Primary B | 12.4 | 14.66 | Carpet Free, Cathedral Ceiling(s), Walk-In Closet(s) |
| Room 5 | Main | Bathroom | 12.17 | 8.82 | 4 Pc Ensuite |
| Room 6 | Main | Bedroom | 12.4 | 9.25 | |
| Room 7 | Main | Bedroom | 12.4 | 12.4 | |
| Room 8 | Main | Bathroom | 8.82 | 4.82 | 4 Pc Bath |
| Room 9 | Main | Laundry | 12.23 | 7.58 | |
| Room 10 | Main | Other | 12.17 | 7.74 | Walk-In Closet(s) |
| Washroom Type | No. of Pieces | Level |
| Washroom Type 1 | 4 | Main |
| Washroom Type 2 | 4 | Main |
| Washroom Type 3 | 0 | |
| Washroom Type 4 | 0 | |
| Washroom Type 5 | 0 |
| Total Area: | 0.00 |
| Approximatly Age: | 0-5 |
| Property Type: | Detached |
| Style: | Bungalow |
| Exterior: | Vinyl Siding |
| Garage Type: | Attached |
| (Parking/)Drive: | Front Yard |
| Drive Parking Spaces: | 1 |
| Park #1 | |
| Parking Type: | Front Yard |
| Park #2 | |
| Parking Type: | Front Yard |
| Pool: | Inground |
| Approximatly Age: | 0-5 |
| Approximatly Square Footage: | 1500-2000 |
| Property Features: | Beach, Campground |
| CAC Included: | N |
| Water Included: | N |
| Cabel TV Included: | N |
| Common Elements Included: | N |
| Heat Included: | N |
| Parking Included: | N |
| Condo Tax Included: | N |
| Building Insurance Included: | N |
| Fireplace/Stove: | N |
| Heat Type: | Forced Air |
| Central Air Conditioning: | Central Air |
| Central Vac: | N |
| Laundry Level: | Syste |
| Ensuite Laundry: | F |
| Sewers: | Sewer |
$
%
Years
This calculator is for demonstration purposes only. Always consult a professional
financial advisor before making personal financial decisions.
| Although the information displayed is believed to be accurate, no warranties or representations are made of any kind. |
| REALTY NETWORK |
|
|

Sumit Chopra
Broker
Dir:
647-964-2184
Bus:
905-230-3100
Fax:
905-230-8577
| Book Showing | Email a Friend |
Jump To:
At a Glance:
| Type: | Freehold - Detached |
| Area: | Haldimand |
| Municipality: | Haldimand |
| Neighbourhood: | Haldimand |
| Style: | Bungalow |
| Approximate Age: | 0-5 |
| Tax: | $2,724 |
| Beds: | 3 |
| Baths: | 2 |
| Fireplace: | N |
| Pool: | Inground |
Locatin Map:
Payment Calculator:


