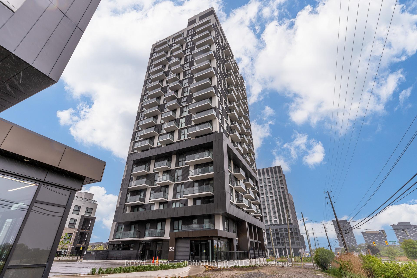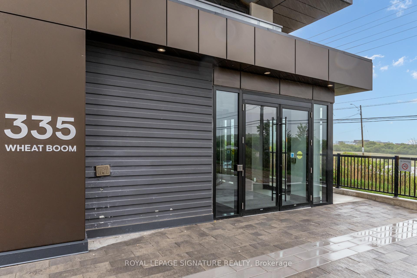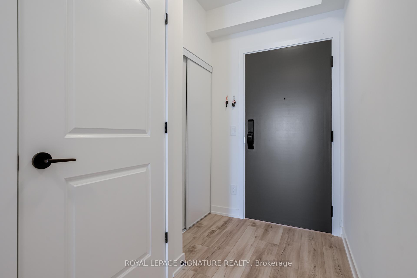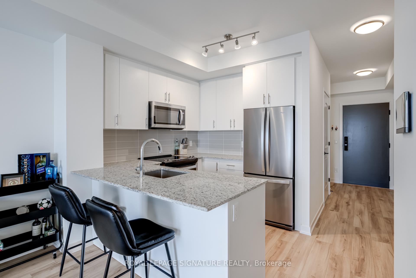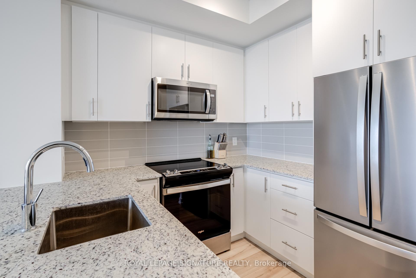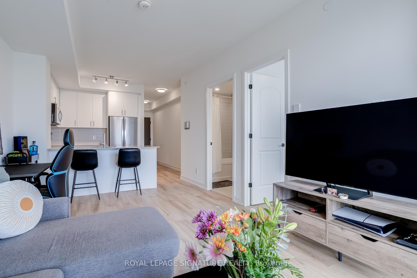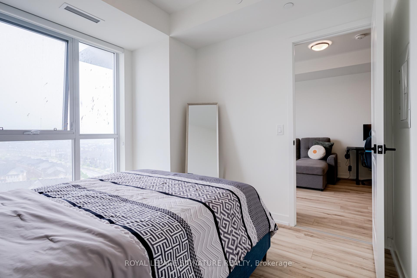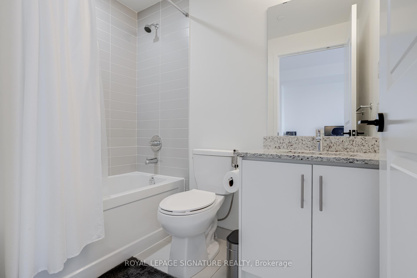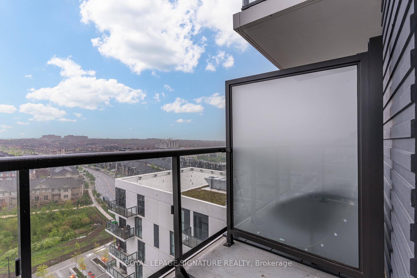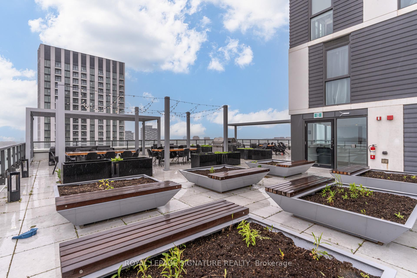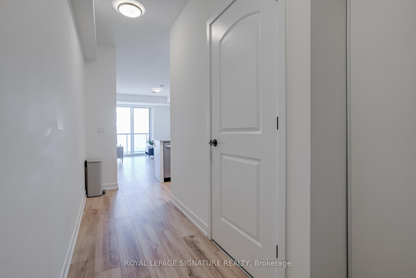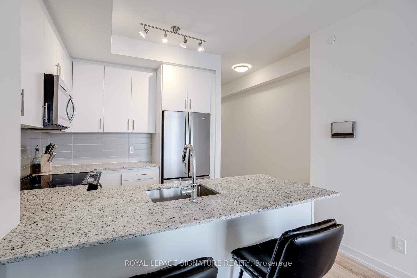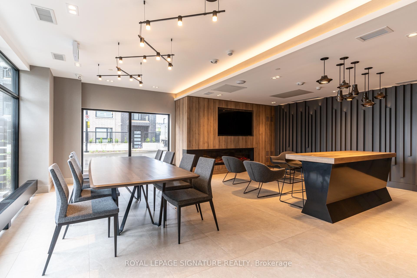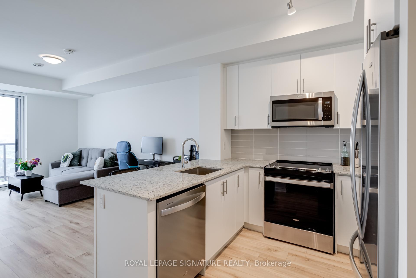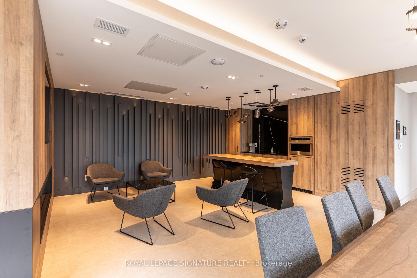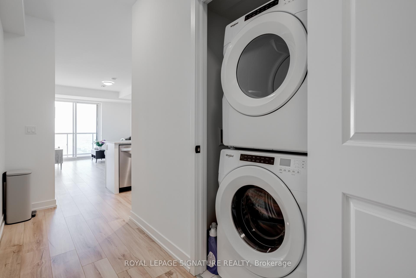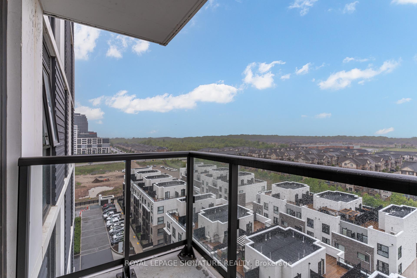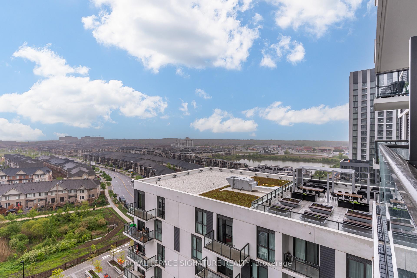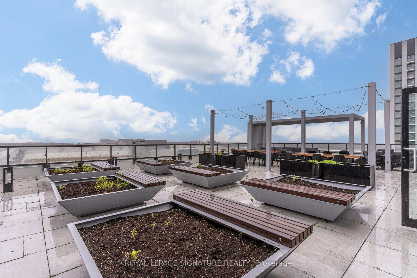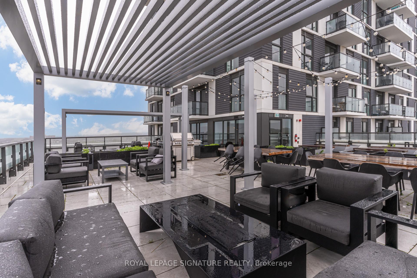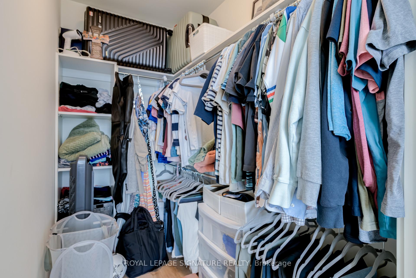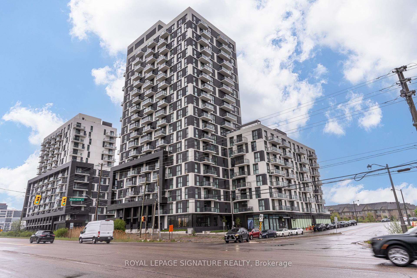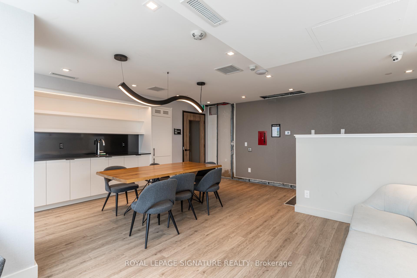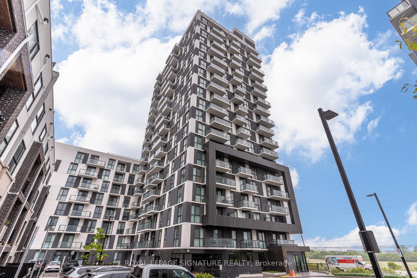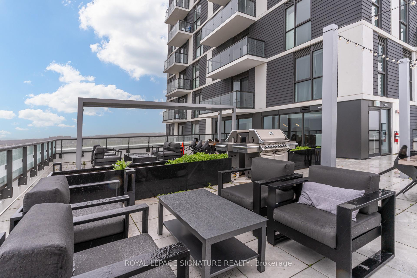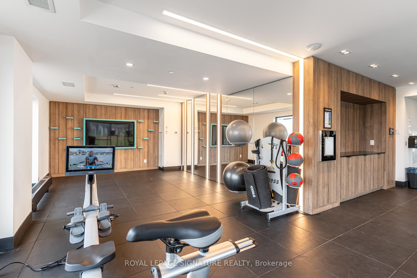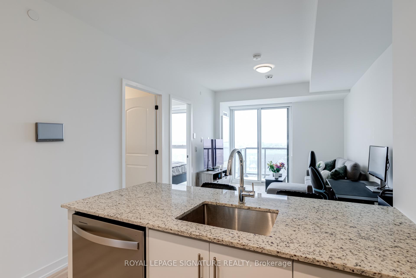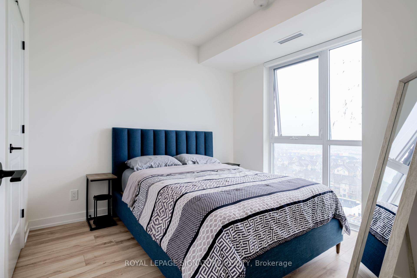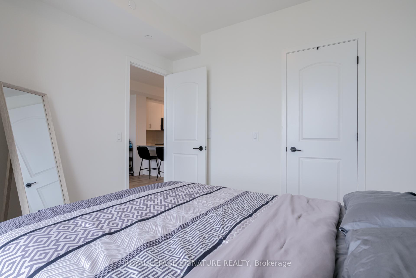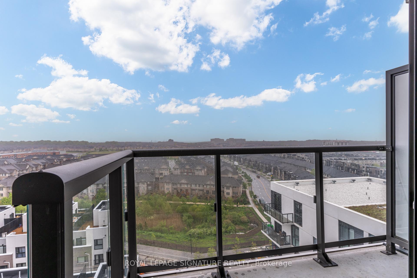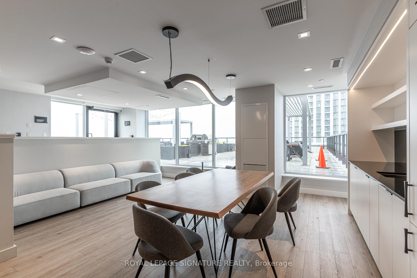$514,900
Available - For Sale
Listing ID: W12189617
335 Wheat Boom Driv , Oakville, L6H 7Y1, Halton
| Welcome to North Oak condos, a brand new development by Minto in North Oakville located at Dundas & Trafalgar. Suite 1110 features 610 sq ft of well-appointed interior space, soaring 9-foot ceilings, and an open concept layout with a U-shaped kitchen offering plenty of storage and counter space. This functional layout leaves you with so much room for a real dining area and living room. Light, bright and airy from the colour selection of the interior finishes to the amount of natural light that beams into this unit. The Primary Bedroom Boasts A Walk-in Closet With Custom Built-ins. Enjoy your morning coffee out on the east-facing balcony with a view of the Toronto skyline. Experience Next-level Convenience With Smart Home Features, Including Keyless Entry, Two-way Video Calling, And App-controlled Lighting, Door Locks, and Thermostat. This unit comes with an underground parking spot. Building amenities include a fully equipped gym, a beautiful bbq terrace with gardening beds, a rooftop party room, and a parcel storage room. This Condo Is Just Steps away From Parks, Trails, Top-rated Schools, Shopping, Dining, And Transit, With Easy Access To Highways. |
| Price | $514,900 |
| Taxes: | $2303.58 |
| Occupancy: | Tenant |
| Address: | 335 Wheat Boom Driv , Oakville, L6H 7Y1, Halton |
| Postal Code: | L6H 7Y1 |
| Province/State: | Halton |
| Directions/Cross Streets: | Dundas & Trafalgar |
| Washroom Type | No. of Pieces | Level |
| Washroom Type 1 | 3 | Flat |
| Washroom Type 2 | 0 | |
| Washroom Type 3 | 0 | |
| Washroom Type 4 | 0 | |
| Washroom Type 5 | 0 |
| Total Area: | 0.00 |
| Approximatly Age: | 0-5 |
| Sprinklers: | Carb |
| Washrooms: | 1 |
| Heat Type: | Forced Air |
| Central Air Conditioning: | Central Air |
$
%
Years
This calculator is for demonstration purposes only. Always consult a professional
financial advisor before making personal financial decisions.
| Although the information displayed is believed to be accurate, no warranties or representations are made of any kind. |
| ROYAL LEPAGE SIGNATURE REALTY |
|
|

Sumit Chopra
Broker
Dir:
647-964-2184
Bus:
905-230-3100
Fax:
905-230-8577
| Book Showing | Email a Friend |
Jump To:
At a Glance:
| Type: | Com - Condo Apartment |
| Area: | Halton |
| Municipality: | Oakville |
| Neighbourhood: | 1010 - JM Joshua Meadows |
| Style: | Apartment |
| Approximate Age: | 0-5 |
| Tax: | $2,303.58 |
| Maintenance Fee: | $435.96 |
| Beds: | 1 |
| Baths: | 1 |
| Fireplace: | N |
Locatin Map:
Payment Calculator:

