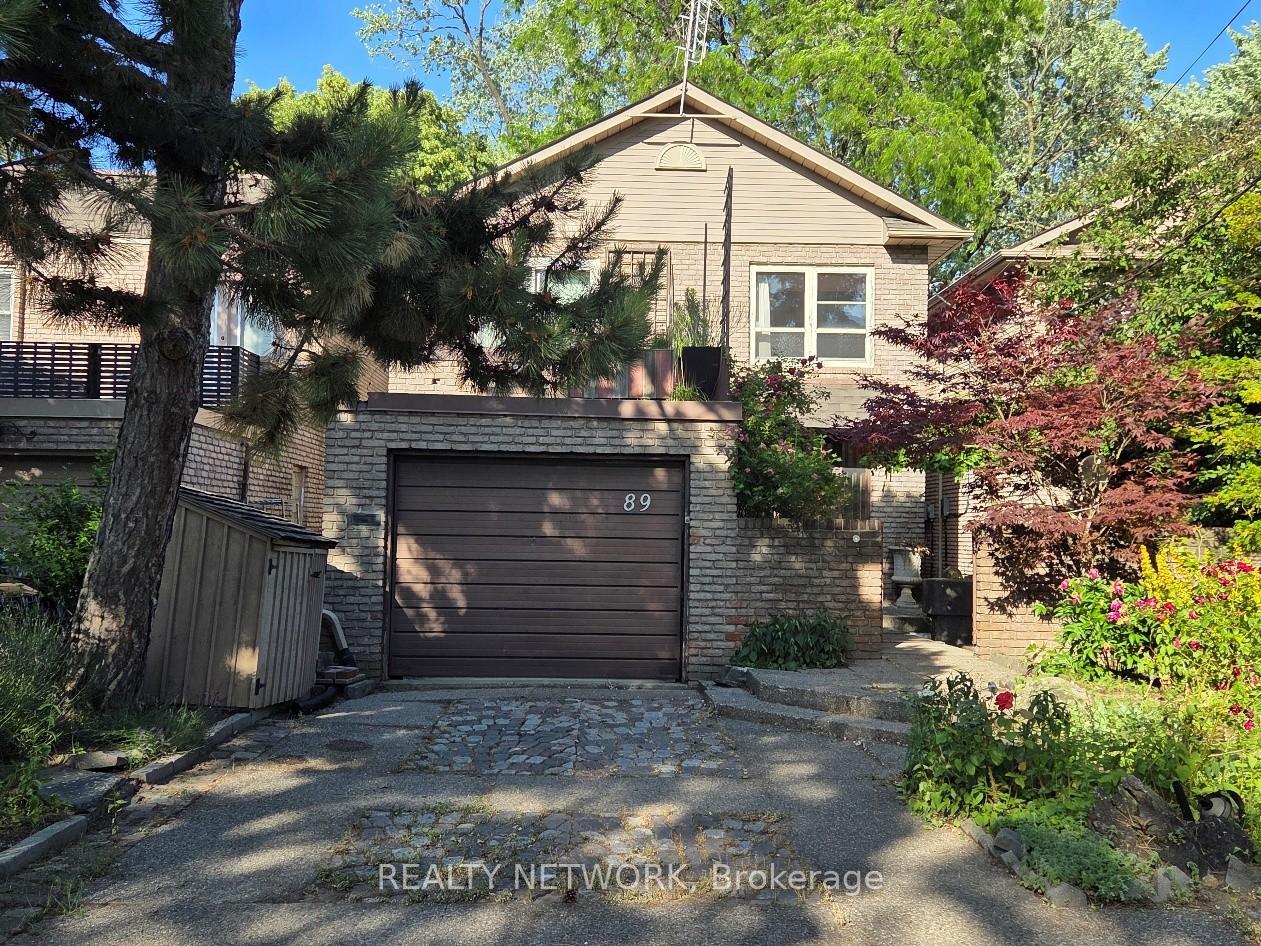$2,500,000
Available - For Sale
Listing ID: C12243194
89 Elmsthorpe Aven , Toronto, M5P 2L8, Toronto

| Spacious Family home in prestigious Chaplin Estates/Forest Hill. Offering over 2000 sq ft, this 5-bedroom, 5-bath has an eat-in kitchen, primary bedroom with walk-in closet and ensuite, a generously sized finished nanny suite on the lower level, hardwood floors throughout most of the house, tranquil garden pond with fountain and natural gas BBQ connection, power vented hot water heater (owned) and heat pump. Recent upgrades include a new roof (2024), and furnace complete with Lennox smart thermostat (2025). Complete with a private interlocking driveway and built-in garage, this home is located near top schools, Kay Gardner Beltline biking/walking paths, the new TTC Crosstown subway, and local amenities in the Eglinton Way shopping district. Quick access to Allen Expressway, Hwy 401 & Yorkdale Mall or downtown.If you're wishing to move to a highly desirable neighbourhood and then renovate to your tastes, this is the home for you. Family, renovator, investor or builder could unlock its full value. Nanny Suite potential in basement. Ideal home for family living and entertaining! |
| Price | $2,500,000 |
| Taxes: | $10508.00 |
| Assessment Year: | 2025 |
| Occupancy: | Vacant |
| Address: | 89 Elmsthorpe Aven , Toronto, M5P 2L8, Toronto |
| Directions/Cross Streets: | Eglinton Ave W |
| Rooms: | 4 |
| Bedrooms: | 4 |
| Bedrooms +: | 1 |
| Family Room: | F |
| Basement: | Full, Finished |
| Level/Floor | Room | Length(ft) | Width(ft) | Descriptions | |
| Room 1 | Main | Living Ro | 22.01 | 15.32 | |
| Room 2 | Main | Dining Ro | 16.92 | 10.5 | |
| Room 3 | Main | Kitchen | 13.02 | 11.58 | |
| Room 4 | Main | Bathroom | 2 Pc Bath | ||
| Room 5 | Second | Primary B | 12.07 | 17.48 | |
| Room 6 | Second | Bathroom | 4 Pc Ensuite | ||
| Room 7 | Second | Bedroom | 10.07 | 10.82 | |
| Room 8 | Second | Bedroom | 10.07 | 10.33 | |
| Room 9 | Second | Bedroom | 11.84 | 15.25 | |
| Room 10 | Second | Bathroom | 4 Pc Bath | ||
| Room 11 | Basement | Sitting | 16.99 | 12 | |
| Room 12 | Basement | Bedroom | 12.5 | 14.01 | |
| Room 13 | Basement | Utility R |
| Washroom Type | No. of Pieces | Level |
| Washroom Type 1 | 2 | Main |
| Washroom Type 2 | 4 | Second |
| Washroom Type 3 | 2 | Basement |
| Washroom Type 4 | 0 | |
| Washroom Type 5 | 0 |
| Total Area: | 0.00 |
| Property Type: | Detached |
| Style: | 2-Storey |
| Exterior: | Brick |
| Garage Type: | Built-In |
| (Parking/)Drive: | Private Do |
| Drive Parking Spaces: | 3 |
| Park #1 | |
| Parking Type: | Private Do |
| Park #2 | |
| Parking Type: | Private Do |
| Pool: | None |
| Other Structures: | Shed |
| Approximatly Square Footage: | 2000-2500 |
| Property Features: | Public Trans, School |
| CAC Included: | N |
| Water Included: | N |
| Cabel TV Included: | N |
| Common Elements Included: | N |
| Heat Included: | N |
| Parking Included: | N |
| Condo Tax Included: | N |
| Building Insurance Included: | N |
| Fireplace/Stove: | N |
| Heat Type: | Heat Pump |
| Central Air Conditioning: | Central Air |
| Central Vac: | N |
| Laundry Level: | Syste |
| Ensuite Laundry: | F |
| Sewers: | Sewer |
$
%
Years
This calculator is for demonstration purposes only. Always consult a professional
financial advisor before making personal financial decisions.
| Although the information displayed is believed to be accurate, no warranties or representations are made of any kind. |
| REALTY NETWORK |
|
|

Sumit Chopra
Broker
Dir:
647-964-2184
Bus:
905-230-3100
Fax:
905-230-8577
| Book Showing | Email a Friend |
Jump To:
At a Glance:
| Type: | Freehold - Detached |
| Area: | Toronto |
| Municipality: | Toronto C03 |
| Neighbourhood: | Forest Hill South |
| Style: | 2-Storey |
| Tax: | $10,508 |
| Beds: | 4+1 |
| Baths: | 5 |
| Fireplace: | N |
| Pool: | None |
Locatin Map:
Payment Calculator:



