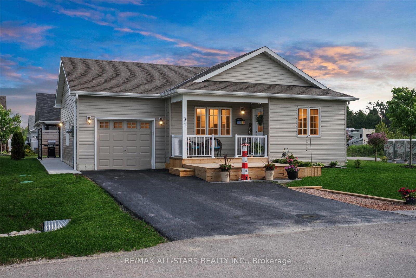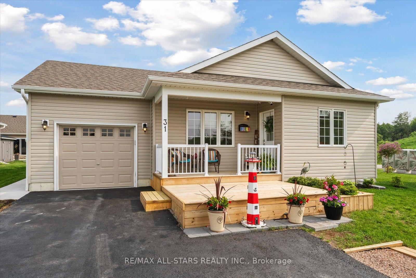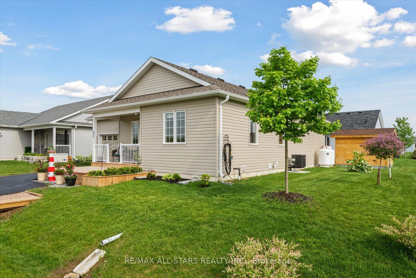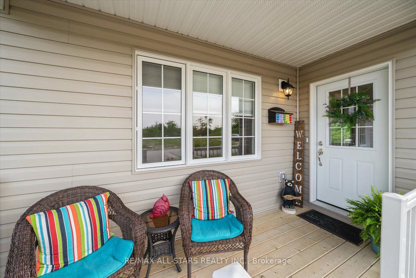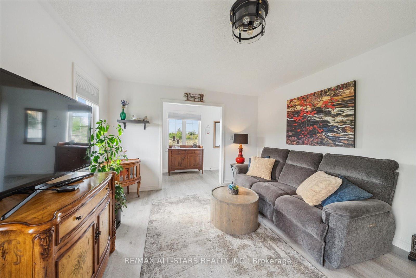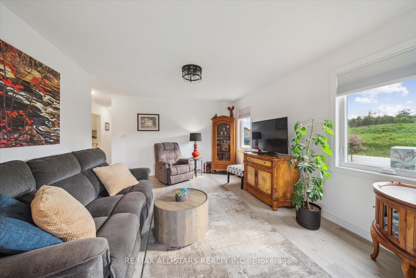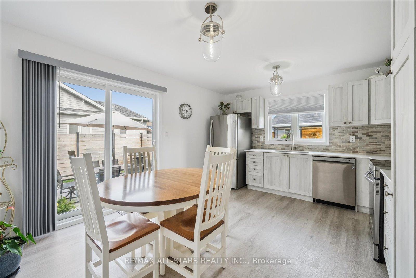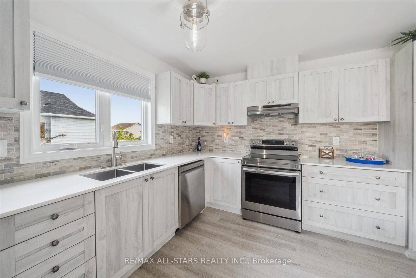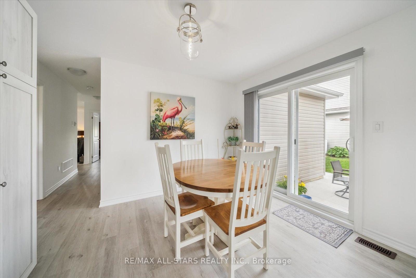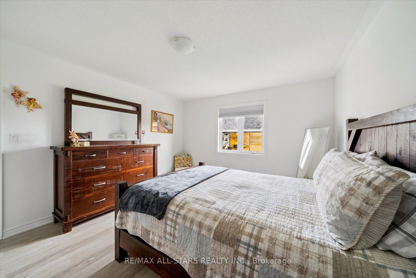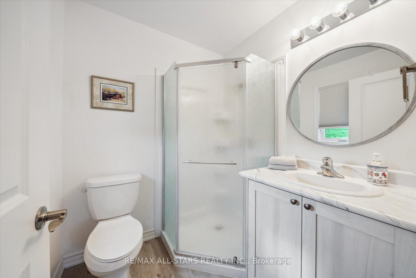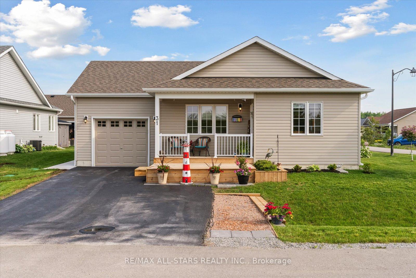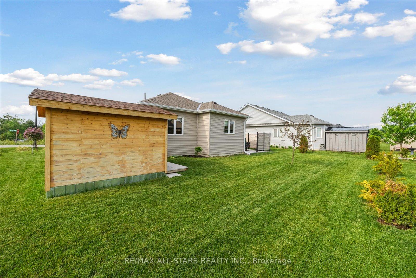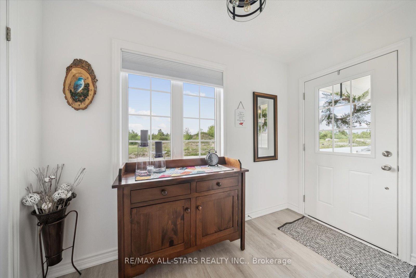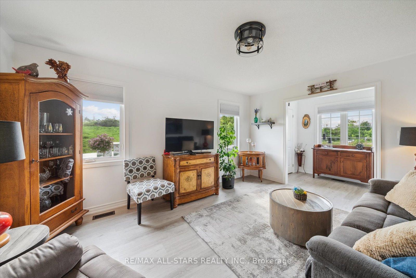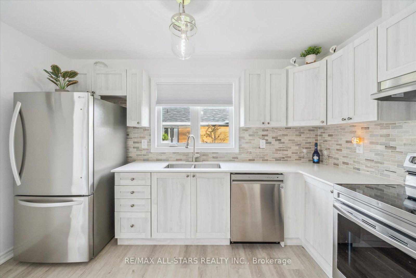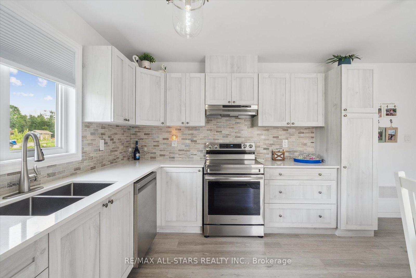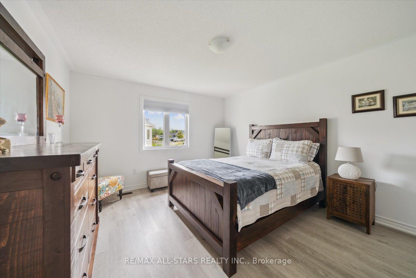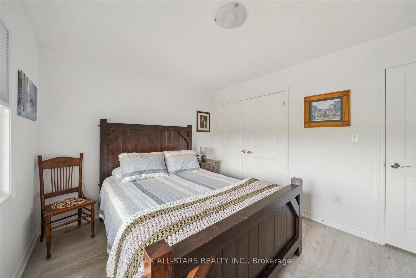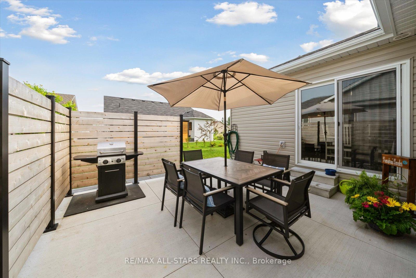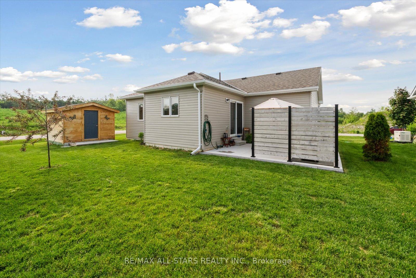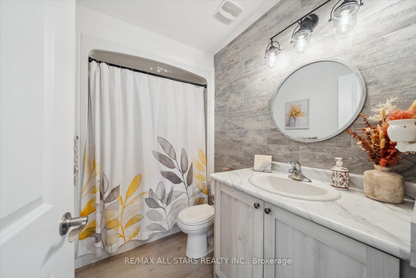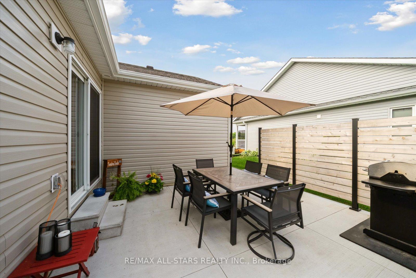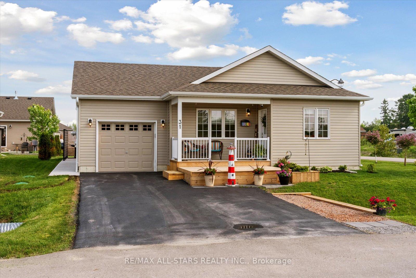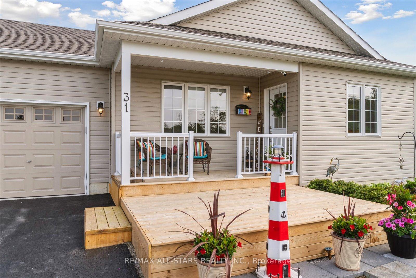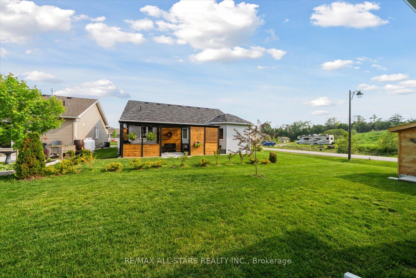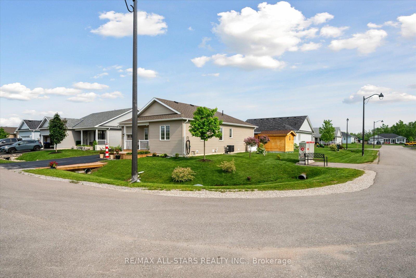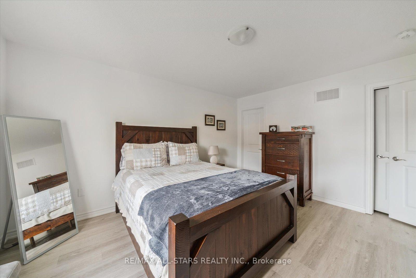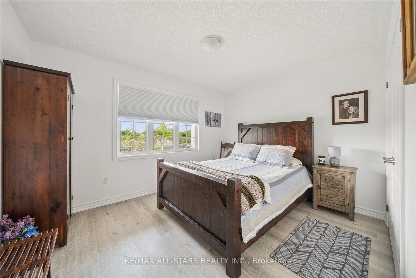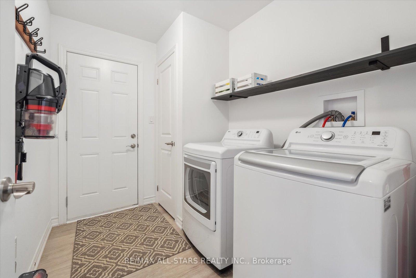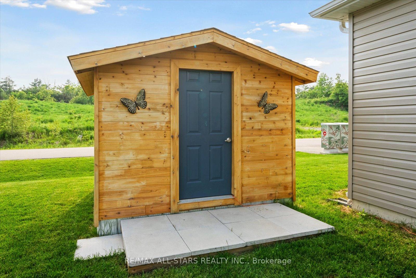$599,900
Available - For Sale
Listing ID: S12206681
31 Reynolds Driv , Ramara, L3V 8K1, Simcoe
| **Open House Saturday July 5th 11:00 - 1:00** Immaculate Upgraded 2 Bedroom, 2 Full Bathroom, Desirable Raised Bungalow Located On A Premium Landscaped Corner Property In Coveted Lake Point Village! Ample Curb Appeal & A Delightful Covered Front Porch & 2-Tier Deck Welcome You Inside To A Large Foyer & Spacious Entry Way. Very Well-Appointed Floor Plan Offering A Large Sun-Filled Living Room, A Gorgeous & Tastefully Finished Eat-In Kitchen With Quartz Counters, An Under-mount Sink, Plenty Of Cabinetry & Storage Space, Modern Tones & A Walk-Out To The Yard. Large Primary Bedroom Suite With Ensuite Bath, Walk-In Closet & Built In Shelving. Easy-Care Luxury Vinyl Flooring Throughout. B/I Direct Access To A Beautifully Finished Attached Garage & Man-Cave Complete With Custom Fine Finish Pine Feature Wall. Convenient Main Floor Laundry. Backyard Features a Bonus Outdoor Poured Concrete Patio, An Upgraded Privacy Screen With Bbq Area & Stunning Custom Built Cedar Shed. Large 4ft Crawl Space Provides For An Abundance Of Storage. Pride Of Ownership Exudes Inside & Out This Meticulously Maintained & Well Cared For Home. Located Close To Beaches, Provincial Parks, Schools, Just 15 Minutes To Orillia, Casino Rama & So Much More! Enjoy All The Fabulous Extras Lake Point Village & Community Has To Offer! |
| Price | $599,900 |
| Taxes: | $0.00 |
| Occupancy: | Owner |
| Address: | 31 Reynolds Driv , Ramara, L3V 8K1, Simcoe |
| Directions/Cross Streets: | Concession Rd. 10 & Upterheights Dr. |
| Rooms: | 5 |
| Rooms +: | 1 |
| Bedrooms: | 2 |
| Bedrooms +: | 0 |
| Family Room: | F |
| Basement: | Crawl Space |
| Level/Floor | Room | Length(ft) | Width(ft) | Descriptions | |
| Room 1 | Main | Foyer | 9.91 | 5.35 | |
| Room 2 | Main | Living Ro | 12.86 | 15.09 | |
| Room 3 | Main | Kitchen | 12.27 | 6.36 | |
| Room 4 | Main | Dining Ro | 12.27 | 8.56 | |
| Room 5 | Main | Primary B | 12.53 | 14.04 | 3 Pc Ensuite, Walk-In Closet(s) |
| Room 6 | Main | Bedroom | 12.43 | 10.2 | |
| Room 7 | Main | Laundry | 8.95 | 4.79 | |
| Room 8 | Main | Bathroom | 8.95 | 4.79 | |
| Room 9 | Main | Bathroom | 6.13 | 6.1 |
| Washroom Type | No. of Pieces | Level |
| Washroom Type 1 | 3 | Main |
| Washroom Type 2 | 4 | Main |
| Washroom Type 3 | 0 | |
| Washroom Type 4 | 0 | |
| Washroom Type 5 | 0 |
| Total Area: | 0.00 |
| Approximatly Age: | 0-5 |
| Property Type: | Detached |
| Style: | Bungalow |
| Exterior: | Vinyl Siding |
| Garage Type: | Attached |
| (Parking/)Drive: | Private |
| Drive Parking Spaces: | 2 |
| Park #1 | |
| Parking Type: | Private |
| Park #2 | |
| Parking Type: | Private |
| Pool: | None |
| Approximatly Age: | 0-5 |
| Approximatly Square Footage: | 700-1100 |
| Property Features: | Rec./Commun., Other |
| CAC Included: | N |
| Water Included: | N |
| Cabel TV Included: | N |
| Common Elements Included: | N |
| Heat Included: | N |
| Parking Included: | N |
| Condo Tax Included: | N |
| Building Insurance Included: | N |
| Fireplace/Stove: | N |
| Heat Type: | Forced Air |
| Central Air Conditioning: | Central Air |
| Central Vac: | N |
| Laundry Level: | Syste |
| Ensuite Laundry: | F |
| Sewers: | Septic |
| Water: | Comm Well |
| Water Supply Types: | Comm Well |
$
%
Years
This calculator is for demonstration purposes only. Always consult a professional
financial advisor before making personal financial decisions.
| Although the information displayed is believed to be accurate, no warranties or representations are made of any kind. |
| RE/MAX ALL-STARS REALTY INC. |
|
|

Sumit Chopra
Broker
Dir:
647-964-2184
Bus:
905-230-3100
Fax:
905-230-8577
| Virtual Tour | Book Showing | Email a Friend |
Jump To:
At a Glance:
| Type: | Freehold - Detached |
| Area: | Simcoe |
| Municipality: | Ramara |
| Neighbourhood: | Atherley |
| Style: | Bungalow |
| Approximate Age: | 0-5 |
| Beds: | 2 |
| Baths: | 2 |
| Fireplace: | N |
| Pool: | None |
Locatin Map:
Payment Calculator:

