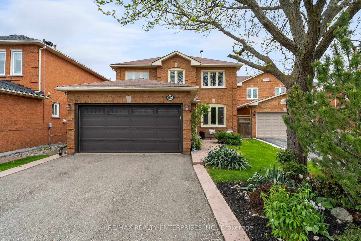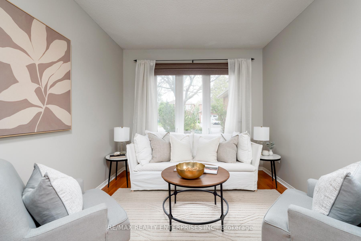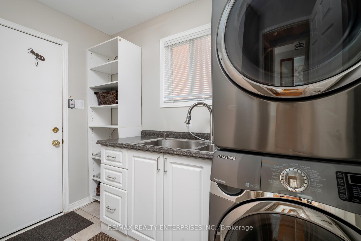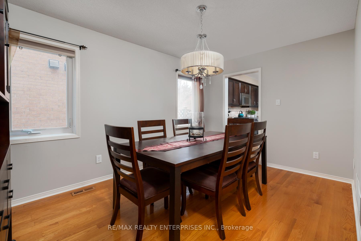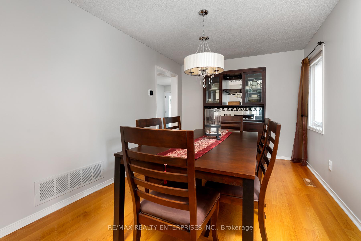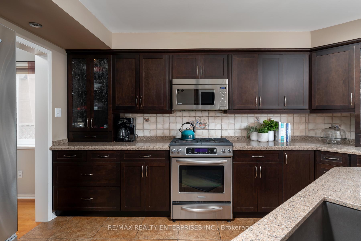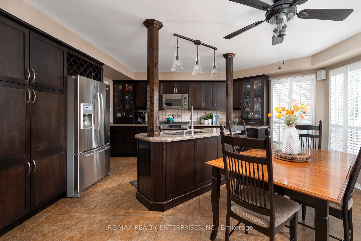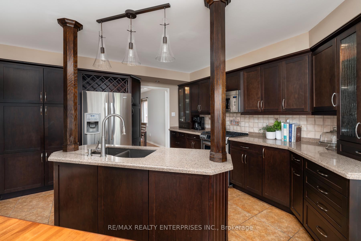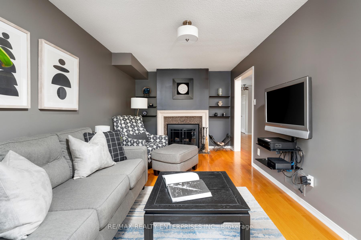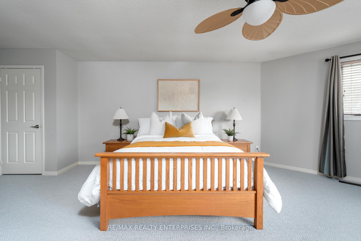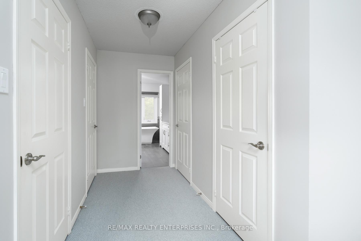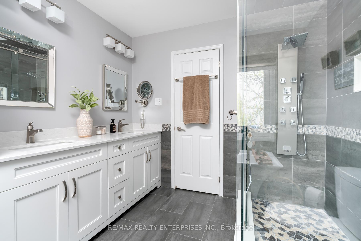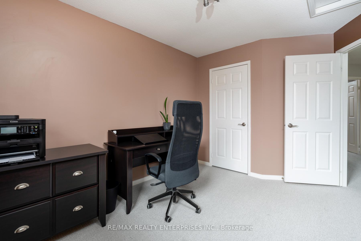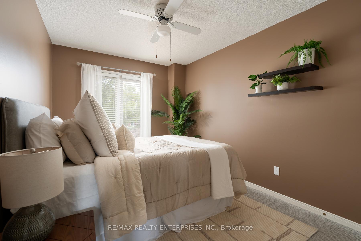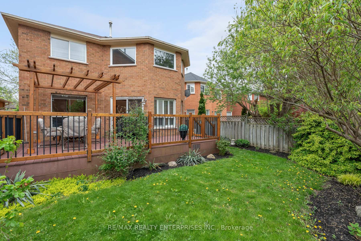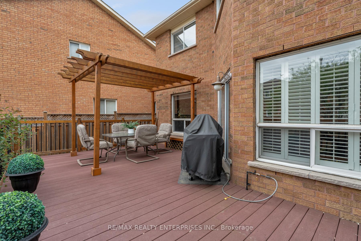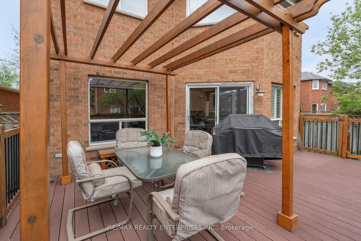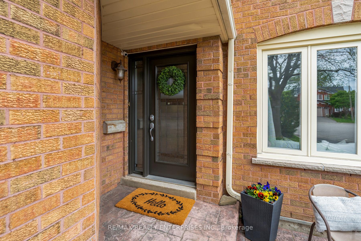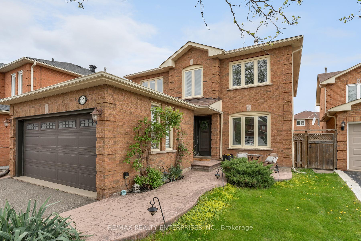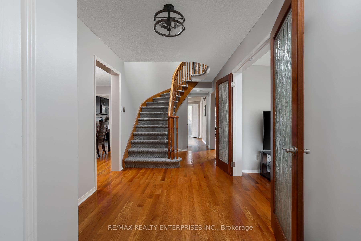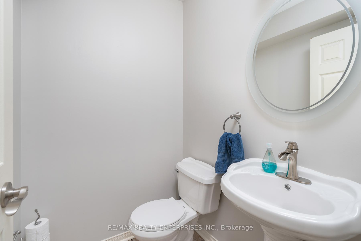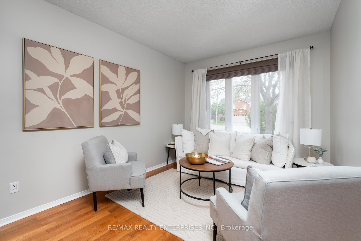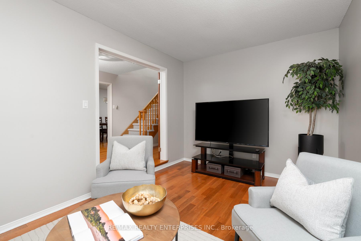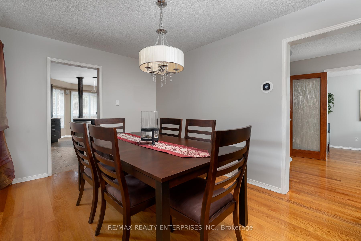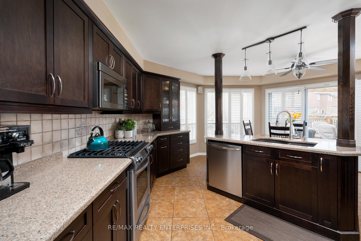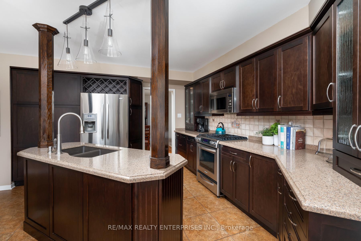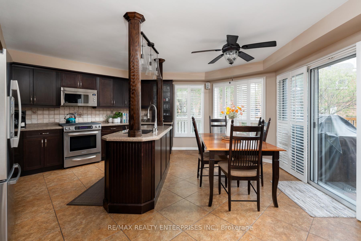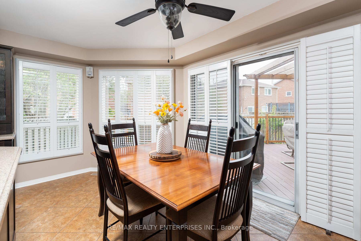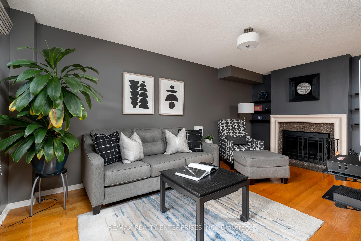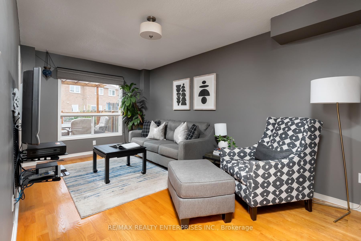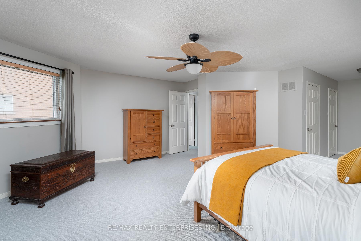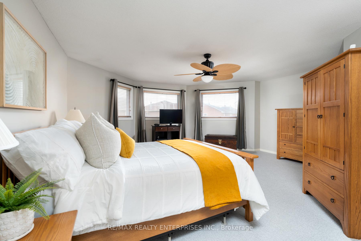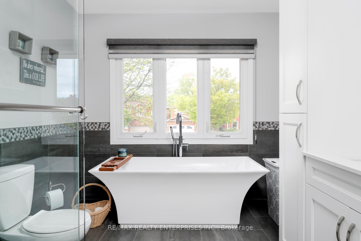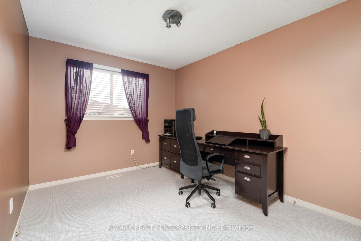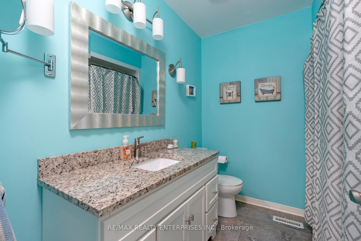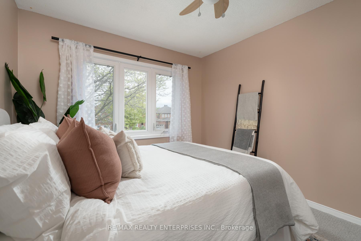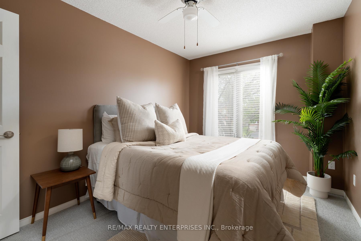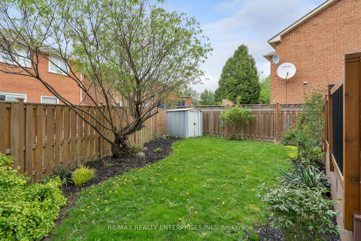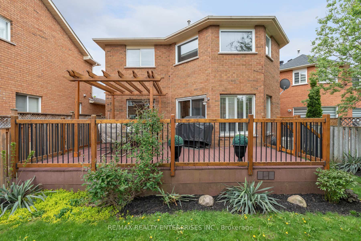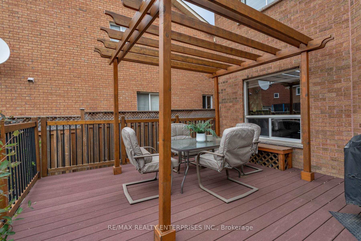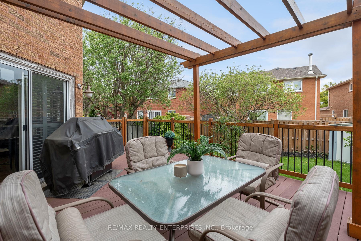$1,289,900
Available - For Sale
Listing ID: W12205723
3397 Water Lily Cour , Mississauga, L5N 6B5, Peel
| *OFFERS ANYTIME* Absolutely meticulous and lovingly cared for by the same family for the last 27 years! Located in family friendly Lisgar on a child safe dead end court with only 19 other houses. 3397 Water Lily Court is a charming detached 4 bedroom, 2.5 bathroom home with a double car garage and room to park 7 cars total. Offering over 2,400 sqft of living space plus the potential to finish the spacious basement with great ceiling height to your liking. Renovated large eat in kitchen with granite counters, stainless steel appliances with gas stove, lot of counter space and cupboards including pantry cupboards. California shutters and walk out access through sliding doors to the backyard. Formal dining room can easily host dinner for 8-10 people. Formal living room with French doors. Cozy family room with wood burning fireplace and view of the backyard. Main floor laundry room/mud room with interior garage access. Four spacious bedrooms on the second level, all with new Berber carpet. Primary bedroom is very large and could easily fit a King size bed, features double closets, and 5 piece renovated ensuite including glass shower, freestanding tub and double sink vanity. All bedrooms are generous sizes and can fit a Queen size bed. Beautiful fenced backyard with lush landscaping, large Trex deck with new railing, pergola, BBQ gas line and garden shed. Double car garage with interior garage access and loft storage. Lots of room to park five more vehicles in the the driveway, no sidewalk = 7 car parking total. A/C (2020), furnace (2016), roof (2010), hot water tank owned (2016), patterned concrete steps and walkway, 200 amp panel. **Quiet family friendly cul-de-sac and neighbourhood. Walking distance to public and Catholic schools, Lisgar Green Park, Johnny Bower Park, Osprey Marsh and trails, Churchill Meadows Community Centre, Mattamy Sports Park, Meadowvale Town Centre. Streetsville GO Train 10 min drive. Easy access to Hwy 401, 407, 403 and Pearson Airport. |
| Price | $1,289,900 |
| Taxes: | $6494.00 |
| Occupancy: | Owner |
| Address: | 3397 Water Lily Cour , Mississauga, L5N 6B5, Peel |
| Directions/Cross Streets: | Britannia/Tenth Line |
| Rooms: | 8 |
| Bedrooms: | 4 |
| Bedrooms +: | 0 |
| Family Room: | T |
| Basement: | Full, Unfinished |
| Level/Floor | Room | Length(ft) | Width(ft) | Descriptions | |
| Room 1 | Main | Living Ro | 14.96 | 10.23 | Hardwood Floor, French Doors, Large Window |
| Room 2 | Main | Dining Ro | 14.33 | 9.87 | Hardwood Floor, Large Window |
| Room 3 | Main | Family Ro | 18.34 | 10.23 | Hardwood Floor, Fireplace, Large Window |
| Room 4 | Main | Kitchen | 18.11 | 17.09 | Eat-in Kitchen, Granite Counters, Stainless Steel Appl |
| Room 5 | Main | Primary B | 27.98 | 17.71 | 5 Pc Ensuite, Double Closet, Broadloom |
| Room 6 | Main | Bedroom 2 | 11.28 | 9.71 | Broadloom, Large Closet, Large Window |
| Room 7 | Main | Bedroom 3 | 11.28 | 10.07 | Broadloom, Large Closet, Large Window |
| Room 8 | Main | Bedroom 4 | 12.23 | 8.76 | Broadloom, Large Closet, Large Window |
| Washroom Type | No. of Pieces | Level |
| Washroom Type 1 | 5 | Second |
| Washroom Type 2 | 4 | Second |
| Washroom Type 3 | 2 | Main |
| Washroom Type 4 | 0 | |
| Washroom Type 5 | 0 |
| Total Area: | 0.00 |
| Property Type: | Detached |
| Style: | 2-Storey |
| Exterior: | Brick |
| Garage Type: | Attached |
| (Parking/)Drive: | Private Do |
| Drive Parking Spaces: | 5 |
| Park #1 | |
| Parking Type: | Private Do |
| Park #2 | |
| Parking Type: | Private Do |
| Pool: | None |
| Other Structures: | Garden Shed |
| Approximatly Square Footage: | 2000-2500 |
| Property Features: | Cul de Sac/D, Fenced Yard |
| CAC Included: | N |
| Water Included: | N |
| Cabel TV Included: | N |
| Common Elements Included: | N |
| Heat Included: | N |
| Parking Included: | N |
| Condo Tax Included: | N |
| Building Insurance Included: | N |
| Fireplace/Stove: | Y |
| Heat Type: | Forced Air |
| Central Air Conditioning: | Central Air |
| Central Vac: | Y |
| Laundry Level: | Syste |
| Ensuite Laundry: | F |
| Sewers: | Sewer |
$
%
Years
This calculator is for demonstration purposes only. Always consult a professional
financial advisor before making personal financial decisions.
| Although the information displayed is believed to be accurate, no warranties or representations are made of any kind. |
| RE/MAX REALTY ENTERPRISES INC. |
|
|

Sumit Chopra
Broker
Dir:
647-964-2184
Bus:
905-230-3100
Fax:
905-230-8577
| Virtual Tour | Book Showing | Email a Friend |
Jump To:
At a Glance:
| Type: | Freehold - Detached |
| Area: | Peel |
| Municipality: | Mississauga |
| Neighbourhood: | Lisgar |
| Style: | 2-Storey |
| Tax: | $6,494 |
| Beds: | 4 |
| Baths: | 3 |
| Fireplace: | Y |
| Pool: | None |
Locatin Map:
Payment Calculator:

