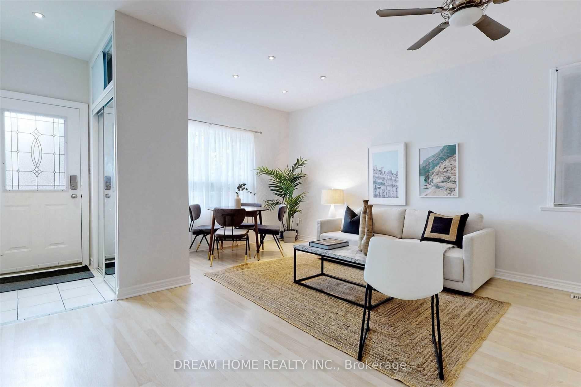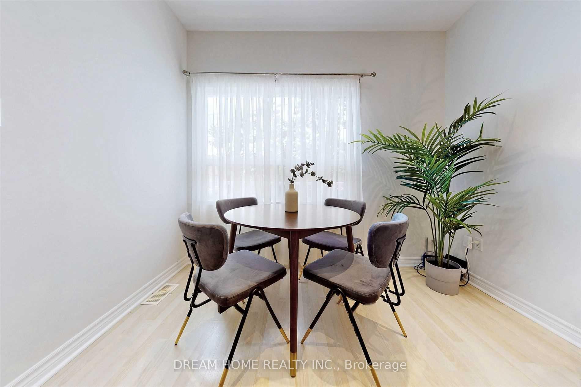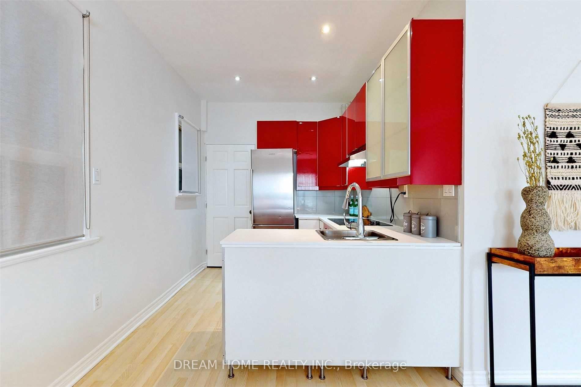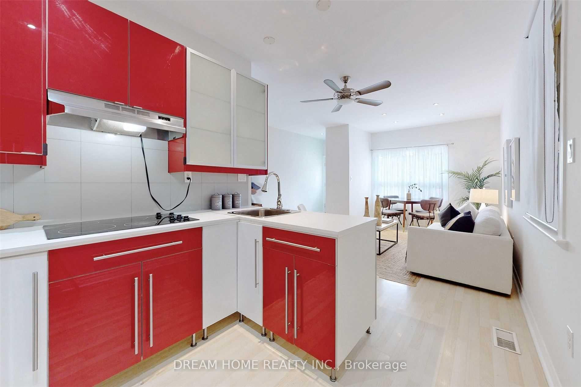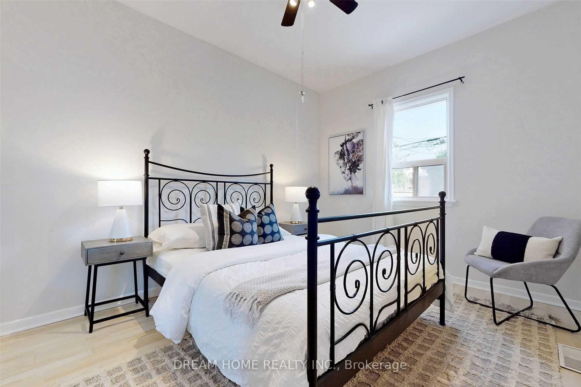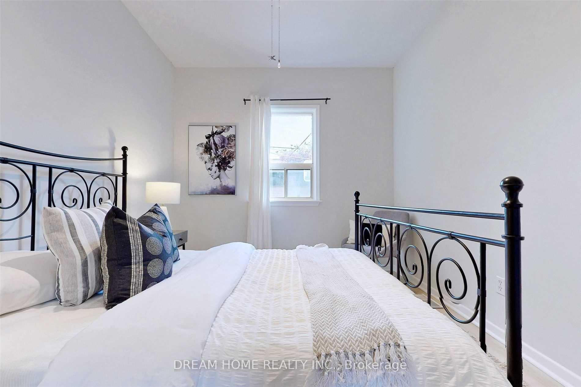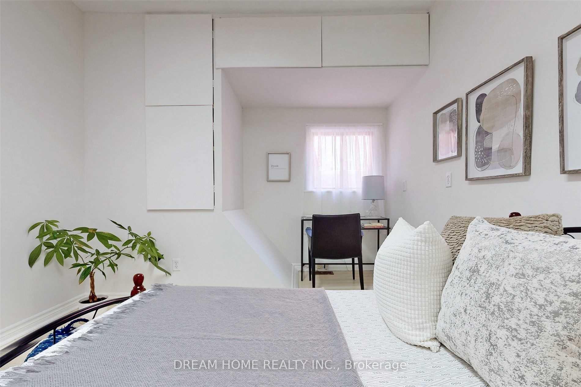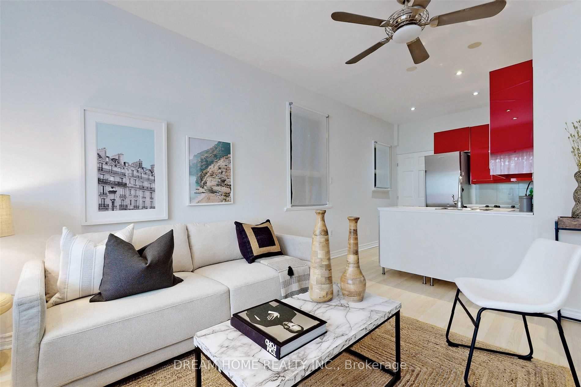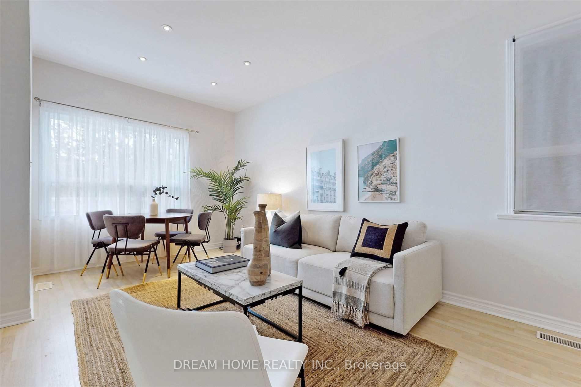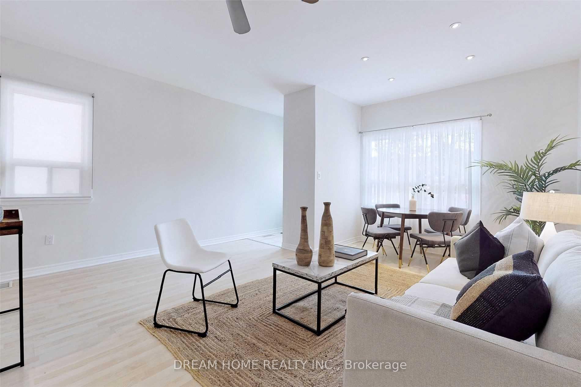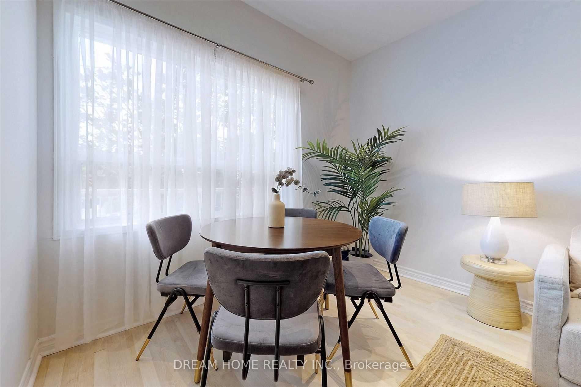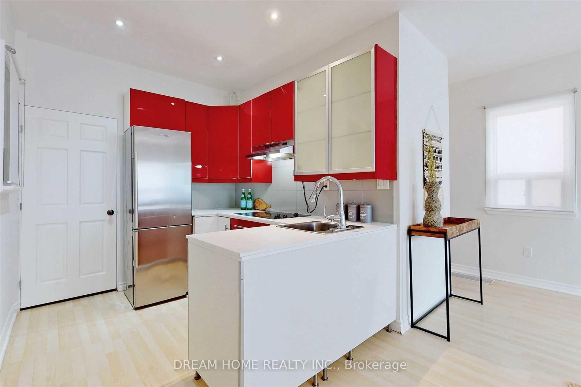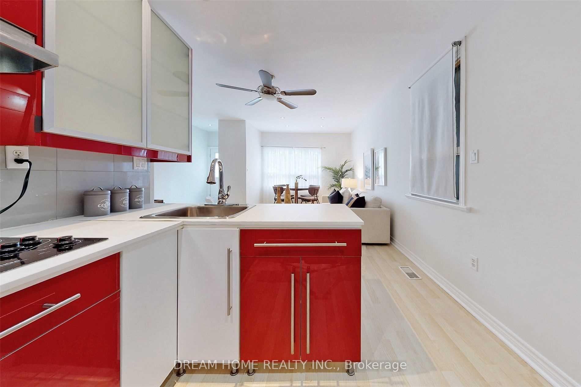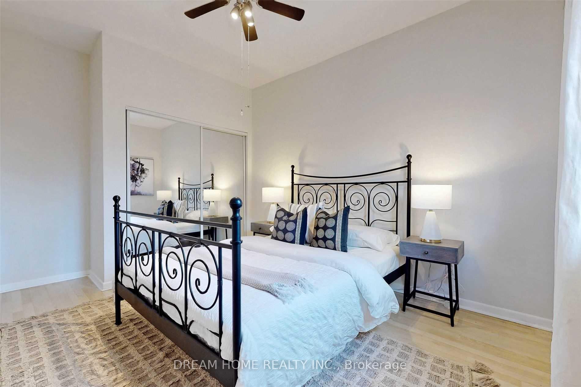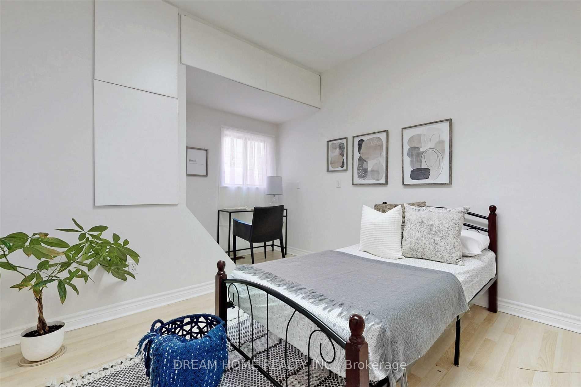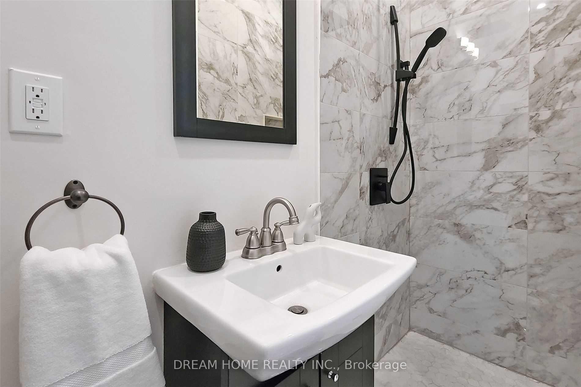$2,550
Available - For Rent
Listing ID: C12186302
53 Lanark Aven , Toronto, M6C 2B5, Toronto
| 2 PARKING SPOTS (1 Garage + 1 Driveway) INCLUDED In The Rent. Open Concept 2 Bedrooms With Private Entrance & Laundry On Main Floor. Well-Maintained Home & Best Location. Superior Schools, Parks, Rec Ctr, Transit, 2Min Walk To Eglinton Lrt, 5Min Walk To Eglinton West Station And 5Min To Hwy 401 And Allen Rd, Subway Line & Cedarvale Park, Yorkdale Mall And Lots Of Shops. ***Extra: Includes All Window Coverings, Light Fixtures, Appliances Including Fridge, Stove, Washer, Dryer. All Utilites Not Included(Gas,Hydro,Water And Garbage Collections, Internet) And Shared With Basement Tenant. All photos were taken before current tenant moved in. Only Upper level and Basement not included. |
| Price | $2,550 |
| Taxes: | $0.00 |
| Occupancy: | Tenant |
| Address: | 53 Lanark Aven , Toronto, M6C 2B5, Toronto |
| Directions/Cross Streets: | Allen Rd & Eglinton Ave |
| Rooms: | 2 |
| Bedrooms: | 2 |
| Bedrooms +: | 0 |
| Family Room: | F |
| Basement: | Apartment |
| Furnished: | Unfu |
| Washroom Type | No. of Pieces | Level |
| Washroom Type 1 | 3 | |
| Washroom Type 2 | 0 | |
| Washroom Type 3 | 0 | |
| Washroom Type 4 | 0 | |
| Washroom Type 5 | 0 |
| Total Area: | 0.00 |
| Property Type: | Detached |
| Style: | 1 1/2 Storey |
| Exterior: | Brick |
| Garage Type: | Detached |
| Drive Parking Spaces: | 2 |
| Pool: | None |
| Laundry Access: | Ensuite |
| Approximatly Square Footage: | 700-1100 |
| CAC Included: | N |
| Water Included: | N |
| Cabel TV Included: | N |
| Common Elements Included: | N |
| Heat Included: | N |
| Parking Included: | Y |
| Condo Tax Included: | N |
| Building Insurance Included: | N |
| Fireplace/Stove: | N |
| Heat Type: | Forced Air |
| Central Air Conditioning: | Central Air |
| Central Vac: | N |
| Laundry Level: | Syste |
| Ensuite Laundry: | F |
| Sewers: | Sewer |
| Although the information displayed is believed to be accurate, no warranties or representations are made of any kind. |
| DREAM HOME REALTY INC. |
|
|

Sumit Chopra
Broker
Dir:
647-964-2184
Bus:
905-230-3100
Fax:
905-230-8577
| Book Showing | Email a Friend |
Jump To:
At a Glance:
| Type: | Freehold - Detached |
| Area: | Toronto |
| Municipality: | Toronto C03 |
| Neighbourhood: | Oakwood Village |
| Style: | 1 1/2 Storey |
| Beds: | 2 |
| Baths: | 1 |
| Fireplace: | N |
| Pool: | None |
Locatin Map:

