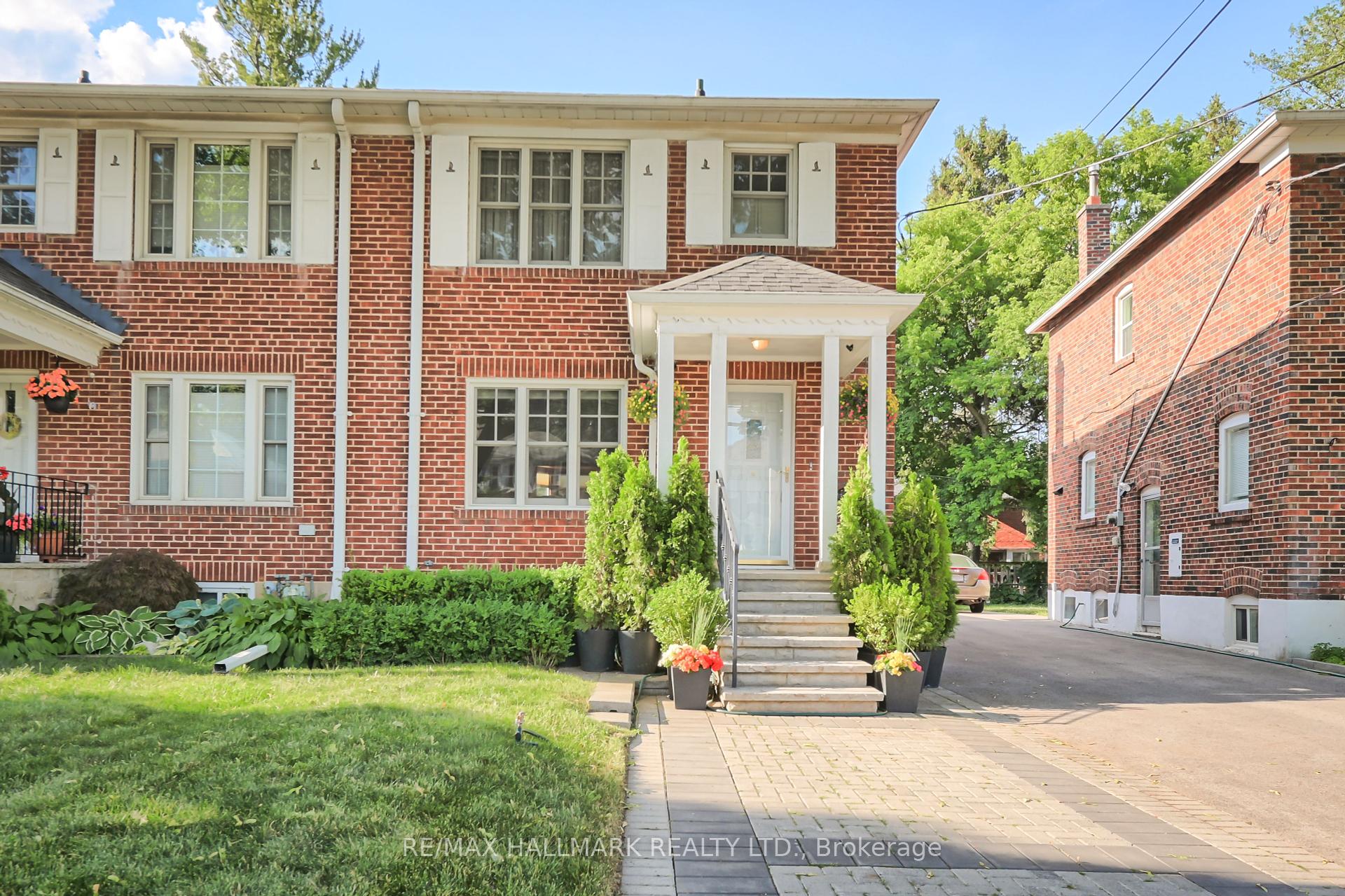$1,299,000
Available - For Sale
Listing ID: C12246185
24 Thursfield Cres , Toronto, M4G 2N5, Toronto
| Leaside, where urban convenience meets small-town charm, with excellent schools, a vibrant community and great shops and restaurants on Bayview Avenue. Easy access to downtown, major highways, and, coming soon, the Eglinton Crosstown. How about a hike or picnic in Serena Gundy Park or tennis at Trace Manes? If you're looking for a game of baseball, Howard Talbot Park is the place to meet! Don't miss this finely appointed and immaculately maintained home, which has been owned by the same family for many years. Extra-wide paved mutual drive |
| Price | $1,299,000 |
| Taxes: | $7457.92 |
| Assessment Year: | 2024 |
| Occupancy: | Owner |
| Address: | 24 Thursfield Cres , Toronto, M4G 2N5, Toronto |
| Directions/Cross Streets: | Brentcliffe and Eglinton |
| Rooms: | 6 |
| Rooms +: | 2 |
| Bedrooms: | 3 |
| Bedrooms +: | 0 |
| Family Room: | T |
| Basement: | Separate Ent, Finished |
| Level/Floor | Room | Length(ft) | Width(ft) | Descriptions | |
| Room 1 | Ground | Living Ro | 14.83 | 10.92 | Hardwood Floor, Picture Window, Overlooks Frontyard |
| Room 2 | Ground | Dining Ro | 13.74 | 8.86 | Hardwood Floor, Bay Window, Overlooks Backyard |
| Room 3 | Ground | Kitchen | 11.87 | 8.63 | Hardwood Floor, W/O To Deck, Overlooks Garden |
| Room 4 | Second | Primary B | 12.2 | 8.63 | Hardwood Floor, Closet |
| Room 5 | Second | Bedroom 2 | 11.91 | 10.92 | Hardwood Floor, Closet |
| Room 6 | Second | Bedroom 3 | 9.02 | 8.86 | Hardwood Floor, Closet |
| Room 7 | Basement | Family Ro | 26.47 | 9.87 | |
| Room 8 | Basement | Laundry | 11.25 | 7.61 |
| Washroom Type | No. of Pieces | Level |
| Washroom Type 1 | 4 | Second |
| Washroom Type 2 | 3 | Basement |
| Washroom Type 3 | 0 | |
| Washroom Type 4 | 0 | |
| Washroom Type 5 | 0 |
| Total Area: | 0.00 |
| Property Type: | Semi-Detached |
| Style: | 2-Storey |
| Exterior: | Brick |
| Garage Type: | None |
| (Parking/)Drive: | Mutual |
| Drive Parking Spaces: | 2 |
| Park #1 | |
| Parking Type: | Mutual |
| Park #2 | |
| Parking Type: | Mutual |
| Pool: | None |
| Approximatly Square Footage: | 1100-1500 |
| CAC Included: | N |
| Water Included: | N |
| Cabel TV Included: | N |
| Common Elements Included: | N |
| Heat Included: | N |
| Parking Included: | N |
| Condo Tax Included: | N |
| Building Insurance Included: | N |
| Fireplace/Stove: | N |
| Heat Type: | Forced Air |
| Central Air Conditioning: | Central Air |
| Central Vac: | N |
| Laundry Level: | Syste |
| Ensuite Laundry: | F |
| Sewers: | Sewer |
$
%
Years
This calculator is for demonstration purposes only. Always consult a professional
financial advisor before making personal financial decisions.
| Although the information displayed is believed to be accurate, no warranties or representations are made of any kind. |
| RE/MAX HALLMARK REALTY LTD. |
|
|

Sumit Chopra
Broker
Dir:
647-964-2184
Bus:
905-230-3100
Fax:
905-230-8577
| Virtual Tour | Book Showing | Email a Friend |
Jump To:
At a Glance:
| Type: | Freehold - Semi-Detached |
| Area: | Toronto |
| Municipality: | Toronto C11 |
| Neighbourhood: | Leaside |
| Style: | 2-Storey |
| Tax: | $7,457.92 |
| Beds: | 3 |
| Baths: | 2 |
| Fireplace: | N |
| Pool: | None |
Locatin Map:
Payment Calculator:









































