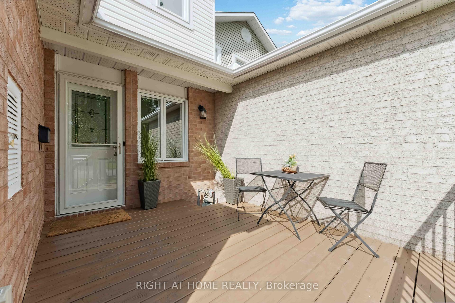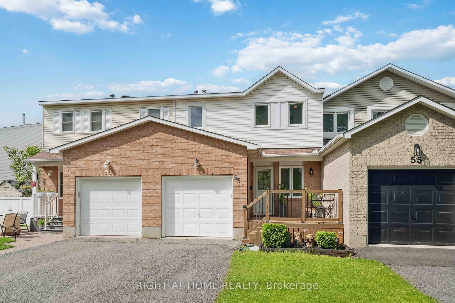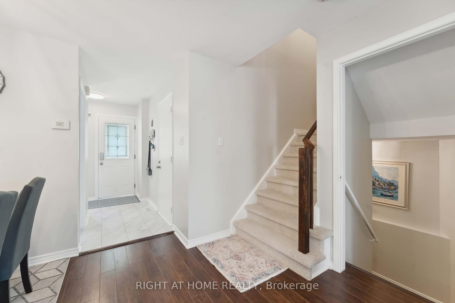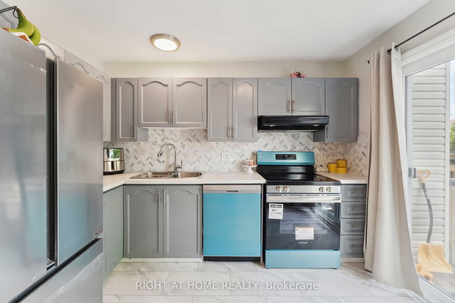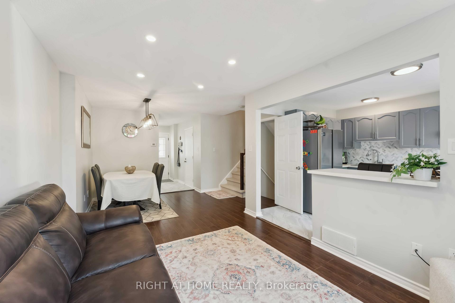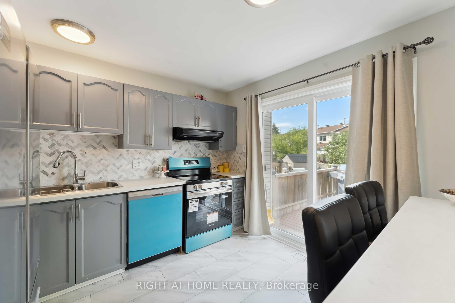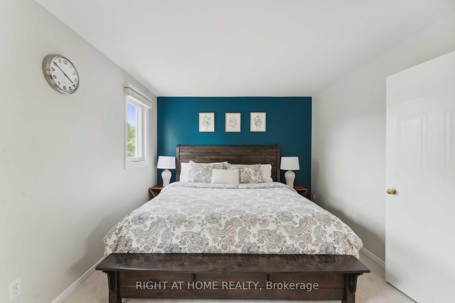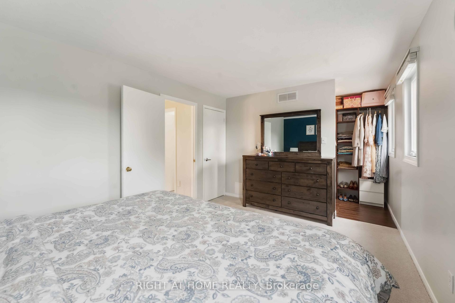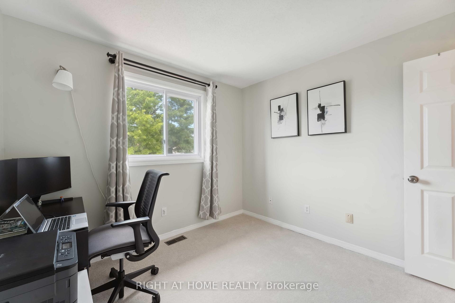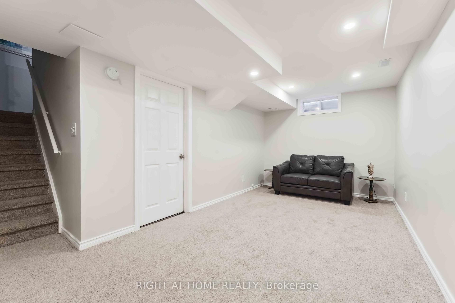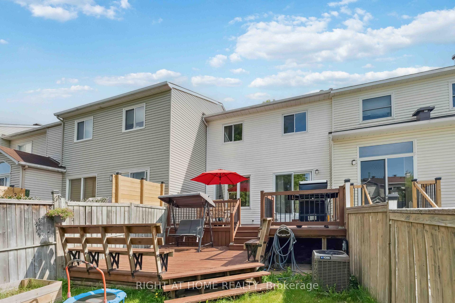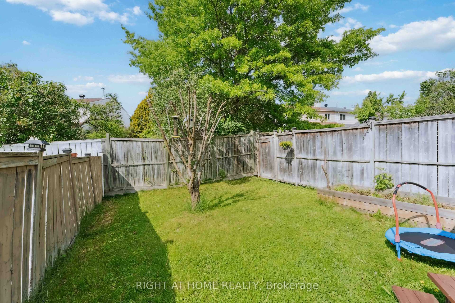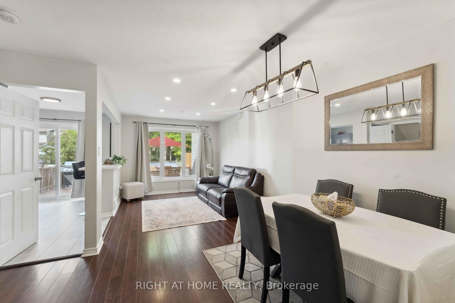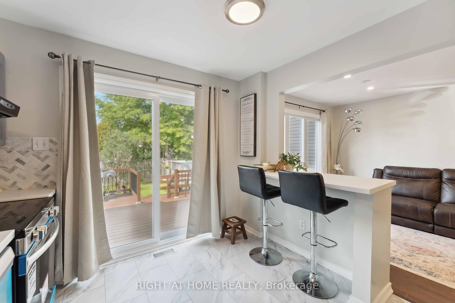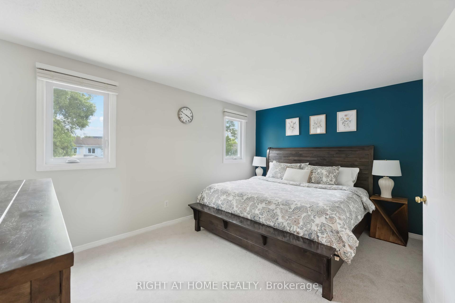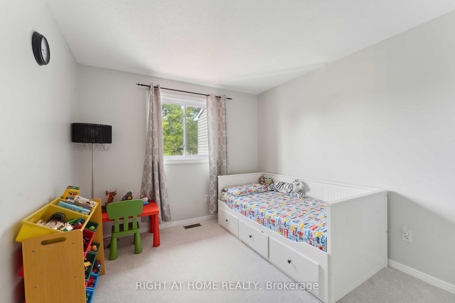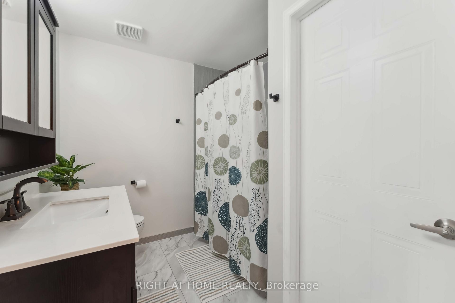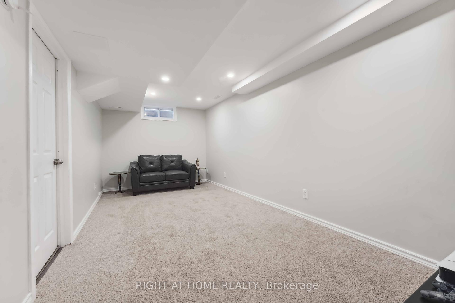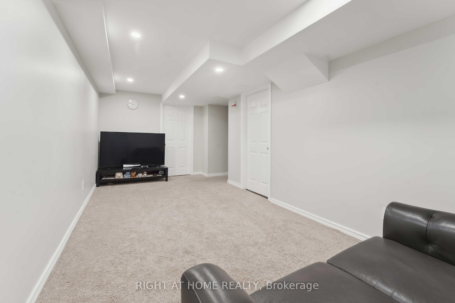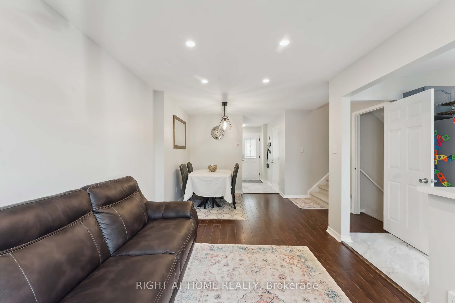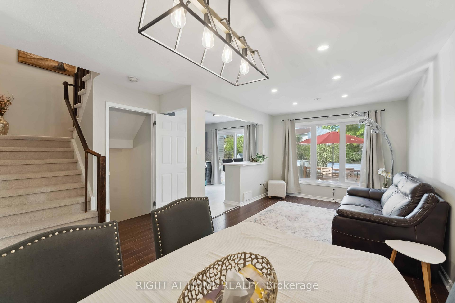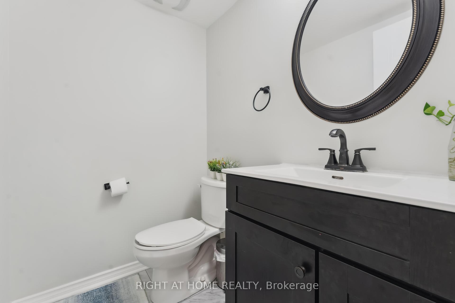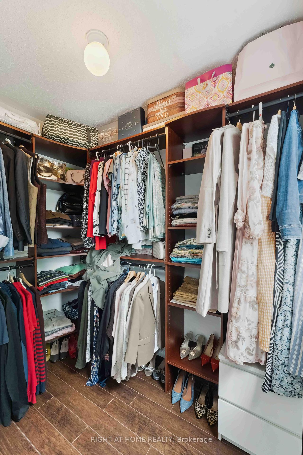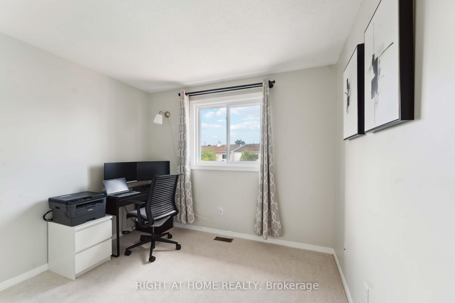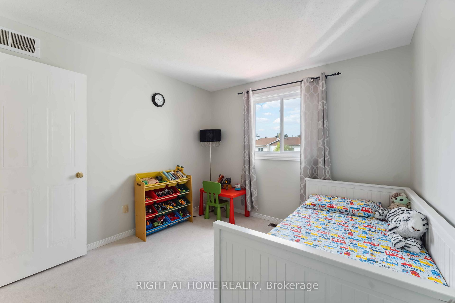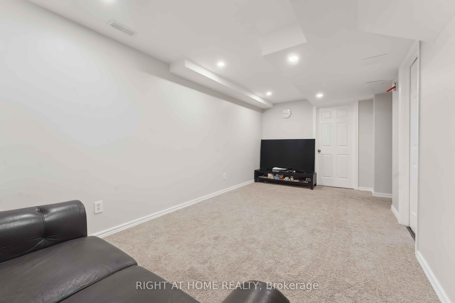$561,900
Available - For Sale
Listing ID: X12194667
53 Kimbolton Cres , Kanata, K2K 2S4, Ottawa
| Meticulously maintained 3-bedroom, 2-bathroom townhome nestled on a quiet crescent. This bright and inviting home offers an unbeatable location just steps to public transit, top-rated schools, shops, the Kanata Tech Park, and amenities. You'll be impressed from the moment you arrive, with a long driveway, charming front deck, and great curb appeal. Step inside to a spacious foyer leading into an open-concept living and dining area, beautifully accented by new modern light fixtures. The recently updated kitchen features brand-new appliances and provides direct access to a fully fenced, two-tiered backyard. Upstairs, the large primary bedroom boasts a generous walk-in closet and a convenient cheater en-suite. Two additional well-sized bedrooms complete the upper. Enjoy numerous updates, including both bathrooms, main floor tile, A/C (2020), furnace (2025), front deck , most windows (2018), and new carpeting. The fully finished lower level offers a cozy rec room, ideal for a home theatre or playroom, along with ample storage space. Freshly painted and move-in ready this is the perfect place to call home! |
| Price | $561,900 |
| Taxes: | $3261.00 |
| Assessment Year: | 2024 |
| Occupancy: | Owner |
| Address: | 53 Kimbolton Cres , Kanata, K2K 2S4, Ottawa |
| Directions/Cross Streets: | Helmsdale |
| Rooms: | 10 |
| Rooms +: | 2 |
| Bedrooms: | 3 |
| Bedrooms +: | 0 |
| Family Room: | T |
| Basement: | Full, Finished |
| Level/Floor | Room | Length(ft) | Width(ft) | Descriptions | |
| Room 1 | Main | Kitchen | 10.99 | 9.97 | |
| Room 2 | Main | Living Ro | 10.99 | 9.97 | |
| Room 3 | Main | Dining Ro | 8.99 | 8.82 | |
| Room 4 | Second | Primary B | 14.73 | 10.89 | |
| Room 5 | Second | Bedroom 2 | 9.91 | 9.81 | |
| Room 6 | Second | Bedroom 3 | 9.97 | 8.66 | |
| Room 7 | Lower | Family Ro | 18.99 | 8.99 |
| Washroom Type | No. of Pieces | Level |
| Washroom Type 1 | 2 | Main |
| Washroom Type 2 | 3 | Second |
| Washroom Type 3 | 0 | |
| Washroom Type 4 | 0 | |
| Washroom Type 5 | 0 |
| Total Area: | 0.00 |
| Property Type: | Att/Row/Townhouse |
| Style: | 2-Storey |
| Exterior: | Brick, Vinyl Siding |
| Garage Type: | Attached |
| Drive Parking Spaces: | 2 |
| Pool: | None |
| Approximatly Square Footage: | 1100-1500 |
| CAC Included: | N |
| Water Included: | N |
| Cabel TV Included: | N |
| Common Elements Included: | N |
| Heat Included: | N |
| Parking Included: | N |
| Condo Tax Included: | N |
| Building Insurance Included: | N |
| Fireplace/Stove: | N |
| Heat Type: | Forced Air |
| Central Air Conditioning: | Central Air |
| Central Vac: | N |
| Laundry Level: | Syste |
| Ensuite Laundry: | F |
| Sewers: | Sewer |
$
%
Years
This calculator is for demonstration purposes only. Always consult a professional
financial advisor before making personal financial decisions.
| Although the information displayed is believed to be accurate, no warranties or representations are made of any kind. |
| RIGHT AT HOME REALTY |
|
|

Sumit Chopra
Broker
Dir:
647-964-2184
Bus:
905-230-3100
Fax:
905-230-8577
| Book Showing | Email a Friend |
Jump To:
At a Glance:
| Type: | Freehold - Att/Row/Townhouse |
| Area: | Ottawa |
| Municipality: | Kanata |
| Neighbourhood: | 9008 - Kanata - Morgan's Grant/South March |
| Style: | 2-Storey |
| Tax: | $3,261 |
| Beds: | 3 |
| Baths: | 2 |
| Fireplace: | N |
| Pool: | None |
Locatin Map:
Payment Calculator:

