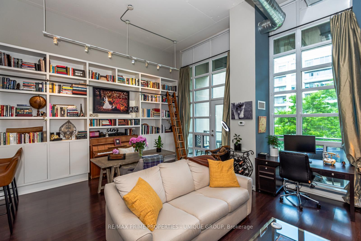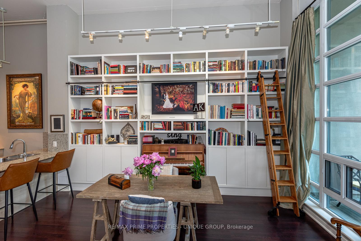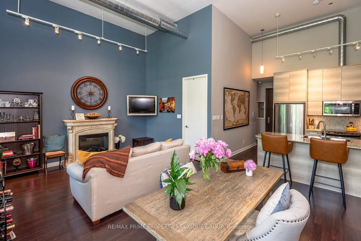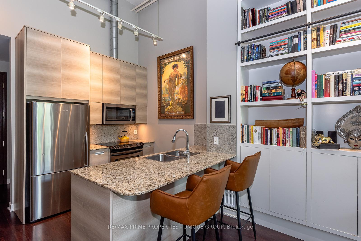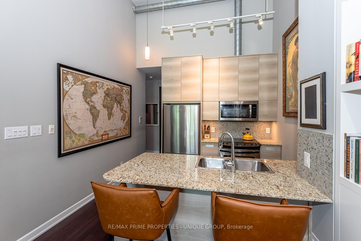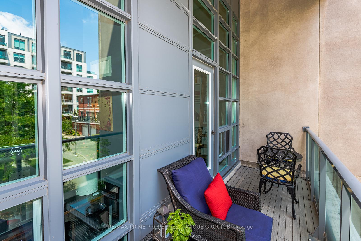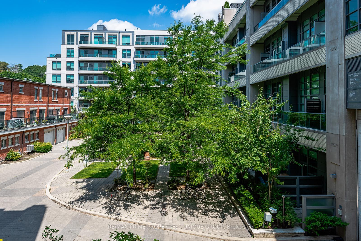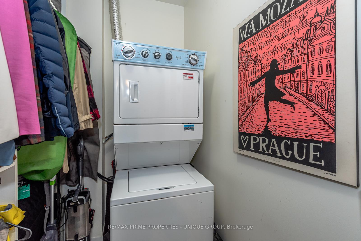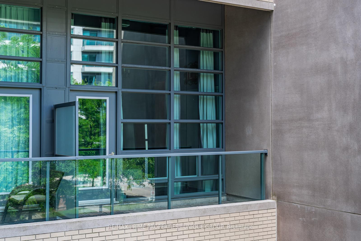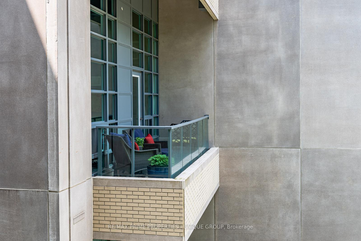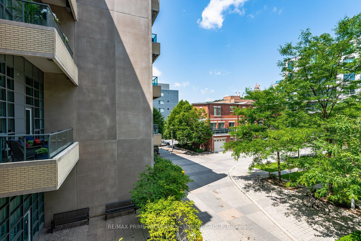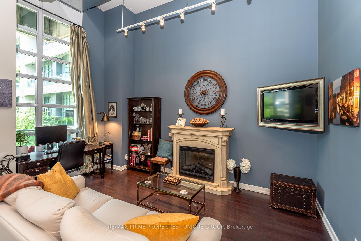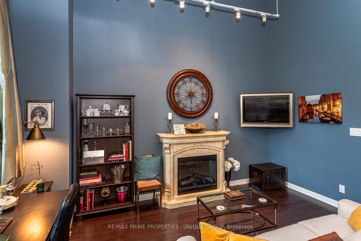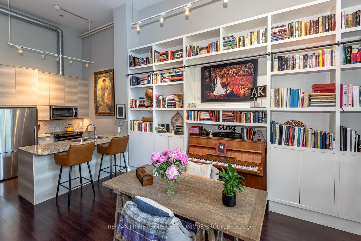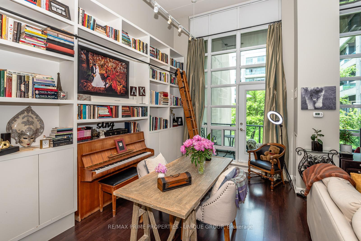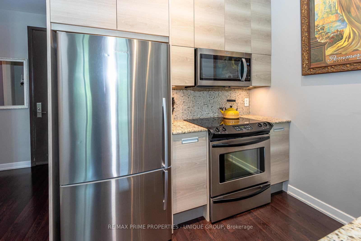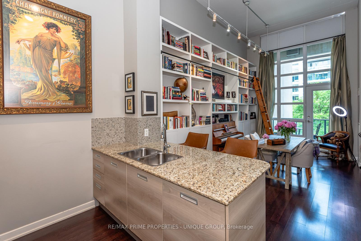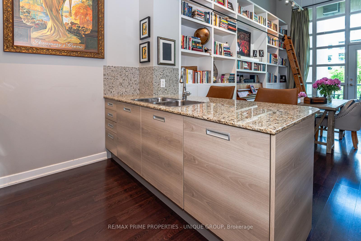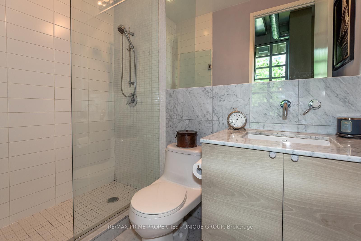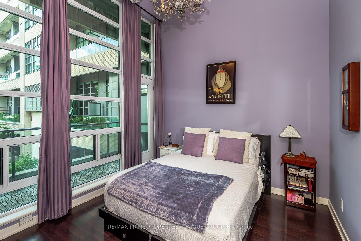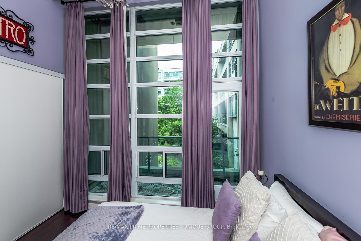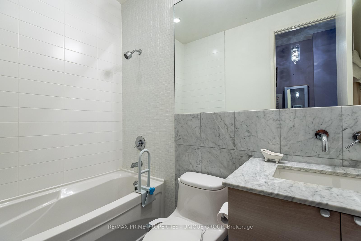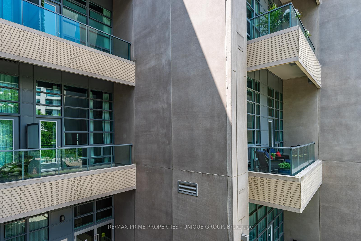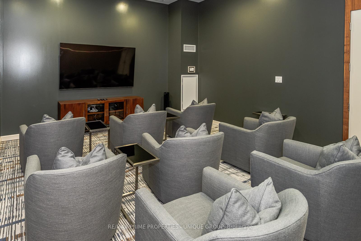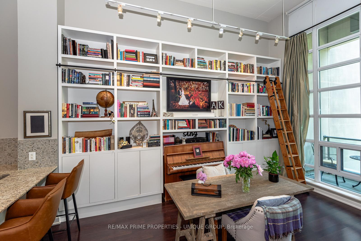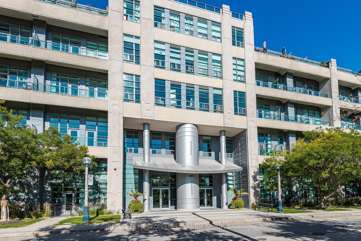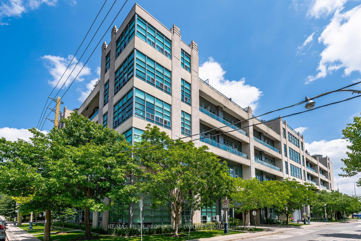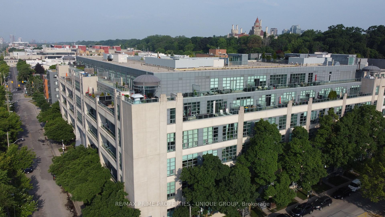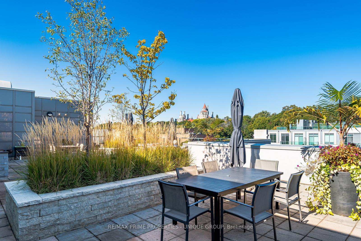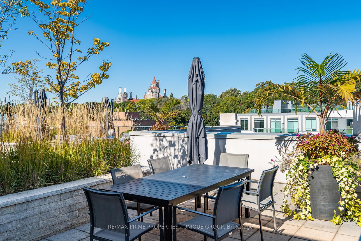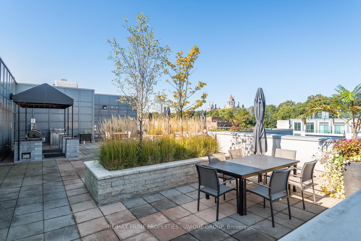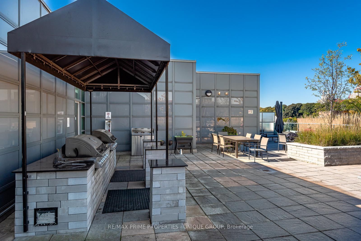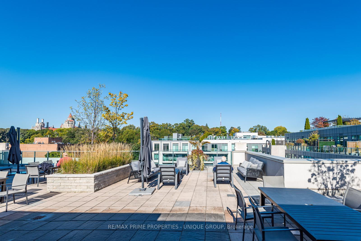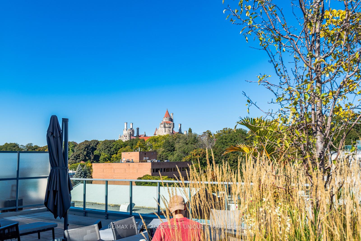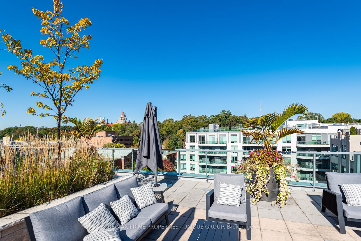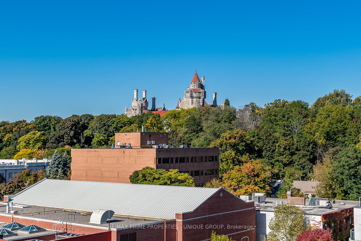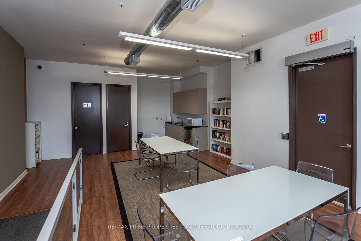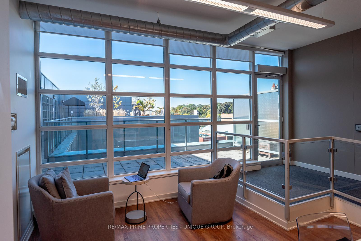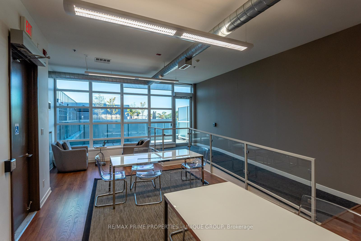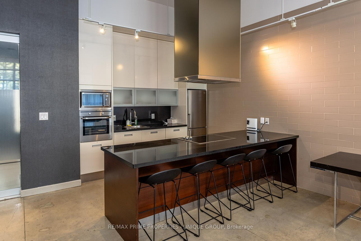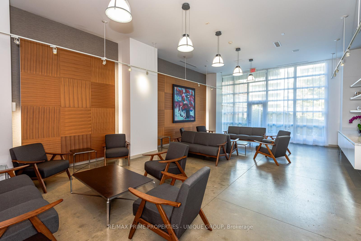$899,900
Available - For Sale
Listing ID: C12245022
380 Macpherson Aven , Toronto, M4V 3E3, Toronto
| Open House Saturday July 5th, 1pm - 3pm. Welcome to 209-380 Macpherson in the Madison Avenue Lofts. You can live the dream in this very hip location in a true loft condo with 14' ceiling, expansive windows, exposed concrete ceilings, steel vent pipes, two large balconies, two full washrooms, and the coolest feature of all: a giant bookshelf wall with a sliding ladder so you can climb to the top shelf. This unit was originally a two bedroom unit and has been converted to a one bedroom plus a large open concept great room. Spacious living room, a flexible dining room overlooking the modern kitchen with a breakfast bar and stainless steel appliances. The primary bedrooms features a wall of windows, private balcony, closet, and a four piece ensuite. The building amenities include a huge roof top terrace overlooking Casa Loma in the distance with Barbecues, outdoor tables, and seating areas. There are party rooms, a gym, and a theatre room. A security/ concierge is located at the main entrance. Underground parking + second floor locker included. Bike racks are located in P1. |
| Price | $899,900 |
| Taxes: | $3883.55 |
| Occupancy: | Owner |
| Address: | 380 Macpherson Aven , Toronto, M4V 3E3, Toronto |
| Postal Code: | M4V 3E3 |
| Province/State: | Toronto |
| Directions/Cross Streets: | Spadina Rd. and Dupont St. |
| Level/Floor | Room | Length(ft) | Width(ft) | Descriptions | |
| Room 1 | Flat | Living Ro | 15.91 | 10.5 | Open Concept, 3 Pc Bath, Combined w/Dining |
| Room 2 | Flat | Dining Ro | 16.1 | 10.2 | B/I Bookcase, W/O To Balcony, Overlooks Living |
| Room 3 | Flat | Kitchen | 10.82 | 9.45 | Breakfast Bar, Stainless Steel Appl, Overlooks Dining |
| Room 4 | Flat | Primary B | 11.09 | 10.76 | 4 Pc Ensuite, W/O To Balcony, Closet |
| Room 5 | Flat | Laundry | 6.82 | 5.25 |
| Washroom Type | No. of Pieces | Level |
| Washroom Type 1 | 4 | Flat |
| Washroom Type 2 | 3 | Flat |
| Washroom Type 3 | 0 | |
| Washroom Type 4 | 0 | |
| Washroom Type 5 | 0 |
| Total Area: | 0.00 |
| Approximatly Age: | 16-30 |
| Sprinklers: | Conc |
| Washrooms: | 2 |
| Heat Type: | Heat Pump |
| Central Air Conditioning: | Central Air |
$
%
Years
This calculator is for demonstration purposes only. Always consult a professional
financial advisor before making personal financial decisions.
| Although the information displayed is believed to be accurate, no warranties or representations are made of any kind. |
| RE/MAX PRIME PROPERTIES - UNIQUE GROUP |
|
|

Sumit Chopra
Broker
Dir:
647-964-2184
Bus:
905-230-3100
Fax:
905-230-8577
| Virtual Tour | Book Showing | Email a Friend |
Jump To:
At a Glance:
| Type: | Com - Condo Apartment |
| Area: | Toronto |
| Municipality: | Toronto C02 |
| Neighbourhood: | Casa Loma |
| Style: | Apartment |
| Approximate Age: | 16-30 |
| Tax: | $3,883.55 |
| Maintenance Fee: | $893.36 |
| Beds: | 1 |
| Baths: | 2 |
| Fireplace: | N |
Locatin Map:
Payment Calculator:

