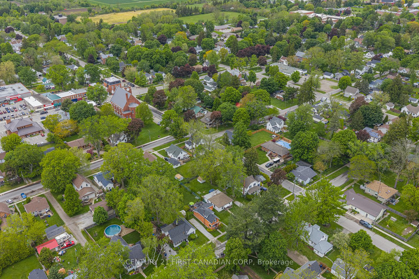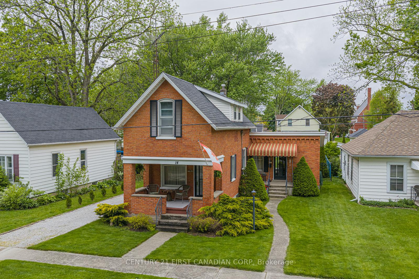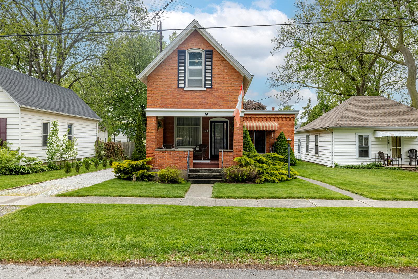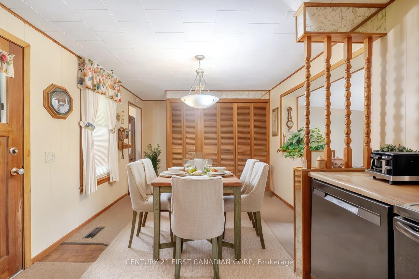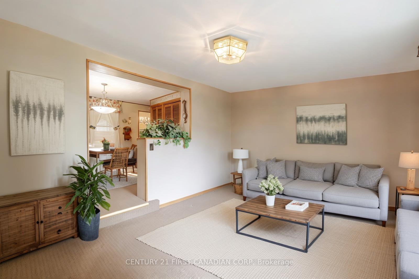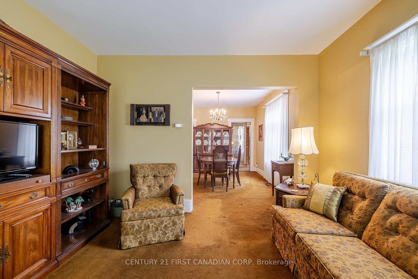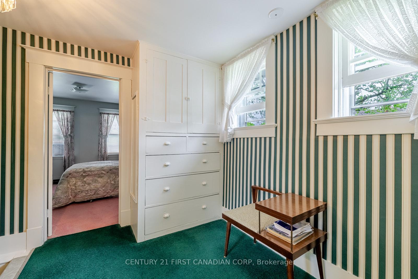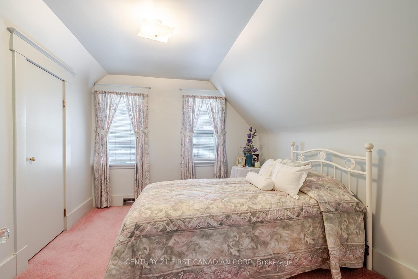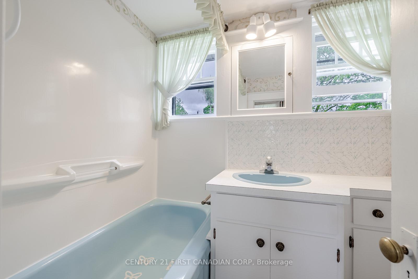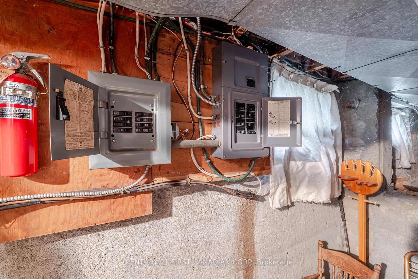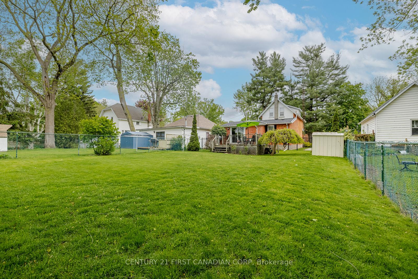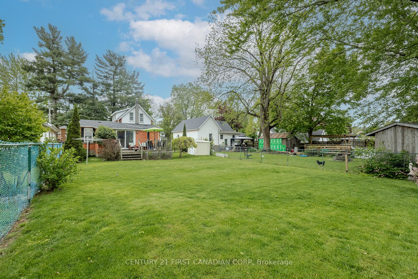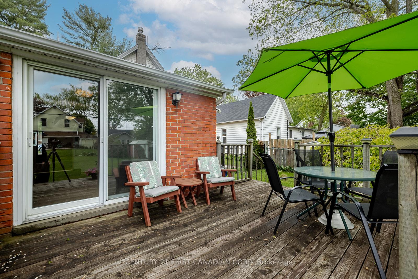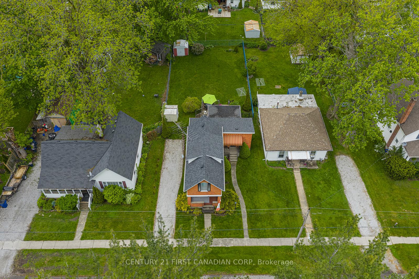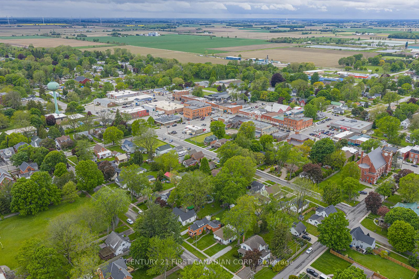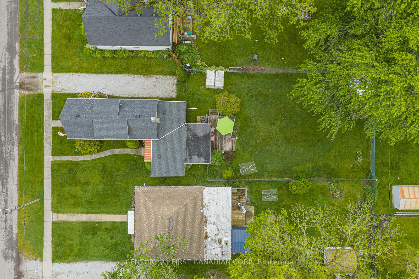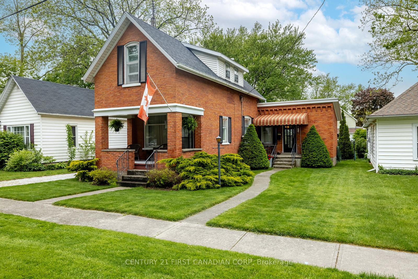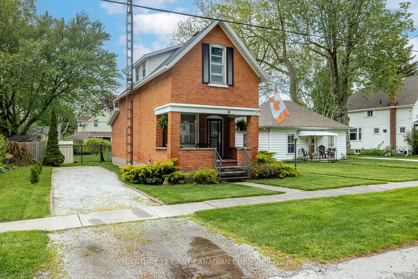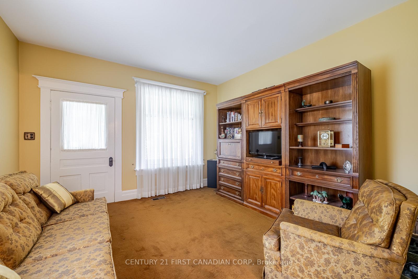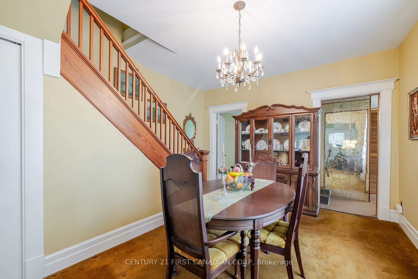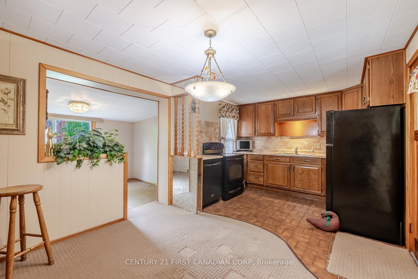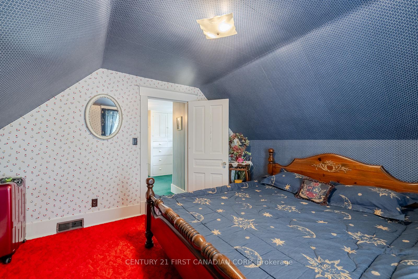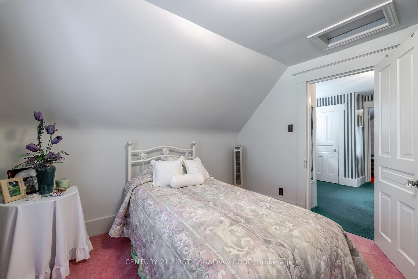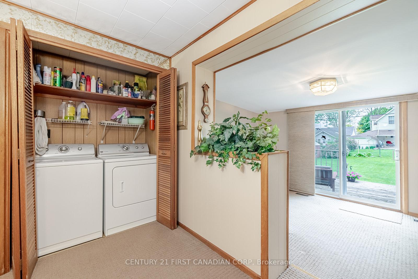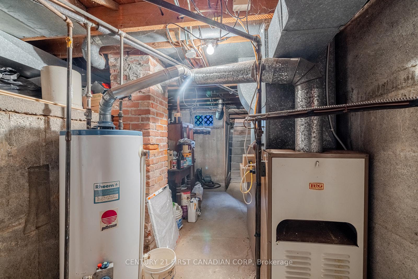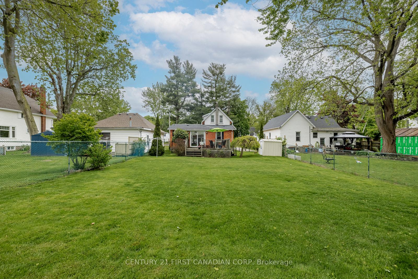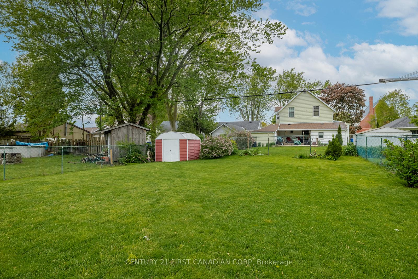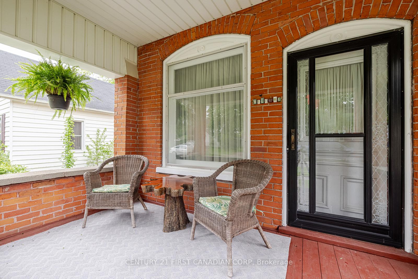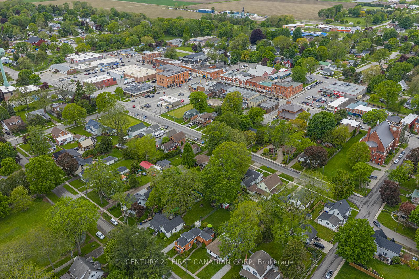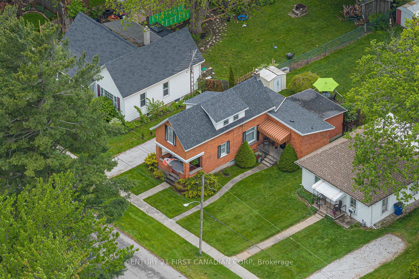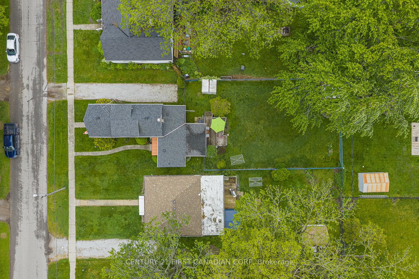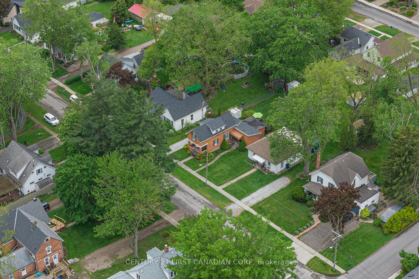$349,900
Available - For Sale
Listing ID: X12168510
14 Jane Stre , Chatham-Kent, N0P 2C0, Chatham-Kent
| Welcome to 14 Jane St, a lovingly maintained 1.5-storey orange brick home in the heart of Ridgetown, proudly owned by the same family for 67 years. This charming property features a formal living and dining room, a main floor bedroom, two additional bedrooms upstairs, and a bright kitchen with in-kitchen laundry for added convenience. A bonus family room at the rear of the home provides direct access to a spacious, private fenced backyard, fully fenced, with beautifully manicured grass ideal for relaxing or entertaining. Original charm is preserved throughout, including carpet flooring that you can update to your taste. Enjoy quiet mornings on the covered front patio and take advantage of the unbeatable location just a short walk to downtown shops, Circle K, RBC bank, the post office, lawn bowling, and more. A true gem offering pride of ownership, classic character, and small-town comfort. Move in and make it your own! |
| Price | $349,900 |
| Taxes: | $2634.36 |
| Assessment Year: | 2025 |
| Occupancy: | Owner |
| Address: | 14 Jane Stre , Chatham-Kent, N0P 2C0, Chatham-Kent |
| Directions/Cross Streets: | Church St |
| Rooms: | 7 |
| Bedrooms: | 3 |
| Bedrooms +: | 0 |
| Family Room: | T |
| Basement: | Partial Base, Full |
| Level/Floor | Room | Length(ft) | Width(ft) | Descriptions | |
| Room 1 | Main | Kitchen | 19.35 | 10.5 | |
| Room 2 | Main | Family Ro | 13.78 | 11.15 | |
| Room 3 | Main | Living Ro | 12.14 | 11.81 | |
| Room 4 | Main | Bedroom | 8.2 | 10.5 | |
| Room 5 | Main | Dining Ro | 12.14 | 14.1 | |
| Room 6 | Second | Bedroom | 9.84 | 10.5 | |
| Room 7 | Second | Bedroom | 12.14 | 11.48 | |
| Room 8 | Second | Bathroom | 5.25 | 7.54 | 4 Pc Bath |
| Washroom Type | No. of Pieces | Level |
| Washroom Type 1 | 4 | Second |
| Washroom Type 2 | 0 | |
| Washroom Type 3 | 0 | |
| Washroom Type 4 | 0 | |
| Washroom Type 5 | 0 |
| Total Area: | 0.00 |
| Property Type: | Detached |
| Style: | 1 1/2 Storey |
| Exterior: | Brick |
| Garage Type: | None |
| Drive Parking Spaces: | 2 |
| Pool: | None |
| Approximatly Square Footage: | 1100-1500 |
| CAC Included: | N |
| Water Included: | N |
| Cabel TV Included: | N |
| Common Elements Included: | N |
| Heat Included: | N |
| Parking Included: | N |
| Condo Tax Included: | N |
| Building Insurance Included: | N |
| Fireplace/Stove: | N |
| Heat Type: | Forced Air |
| Central Air Conditioning: | Central Air |
| Central Vac: | N |
| Laundry Level: | Syste |
| Ensuite Laundry: | F |
| Sewers: | Sewer |
$
%
Years
This calculator is for demonstration purposes only. Always consult a professional
financial advisor before making personal financial decisions.
| Although the information displayed is believed to be accurate, no warranties or representations are made of any kind. |
| CENTURY 21 FIRST CANADIAN CORP |
|
|

Sumit Chopra
Broker
Dir:
647-964-2184
Bus:
905-230-3100
Fax:
905-230-8577
| Book Showing | Email a Friend |
Jump To:
At a Glance:
| Type: | Freehold - Detached |
| Area: | Chatham-Kent |
| Municipality: | Chatham-Kent |
| Neighbourhood: | Ridgetown |
| Style: | 1 1/2 Storey |
| Tax: | $2,634.36 |
| Beds: | 3 |
| Baths: | 1 |
| Fireplace: | N |
| Pool: | None |
Locatin Map:
Payment Calculator:



