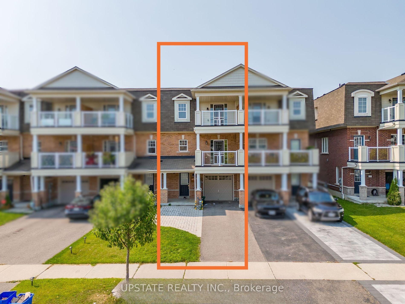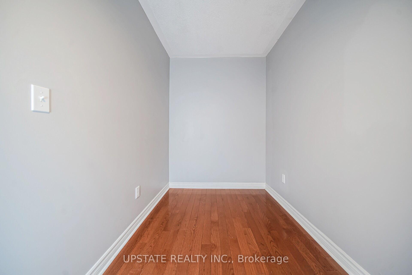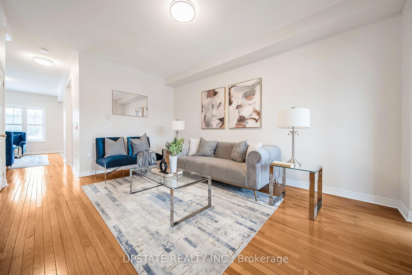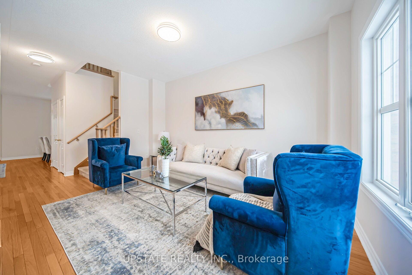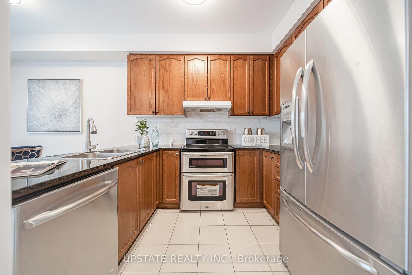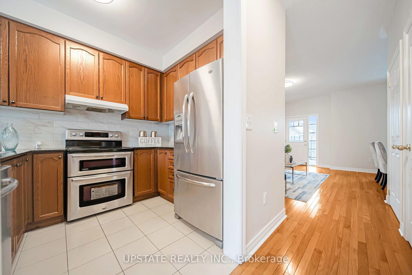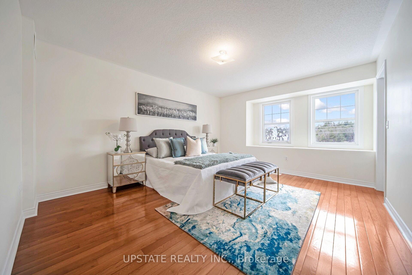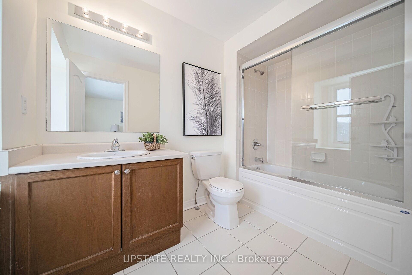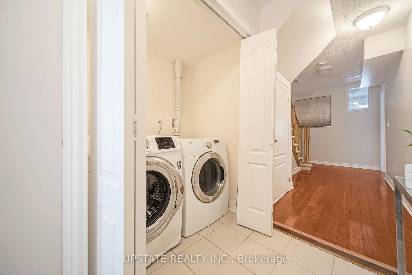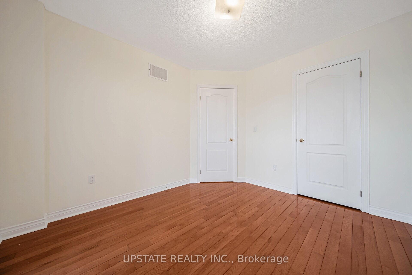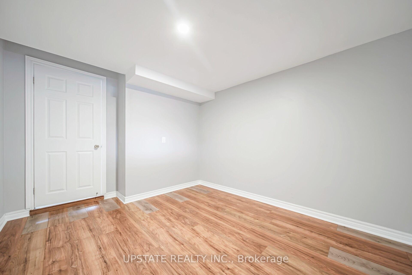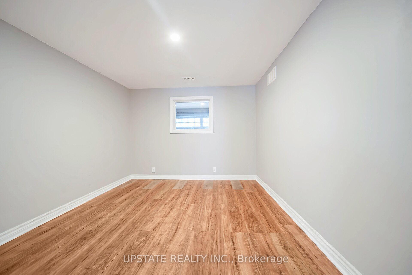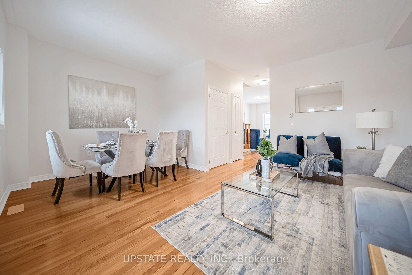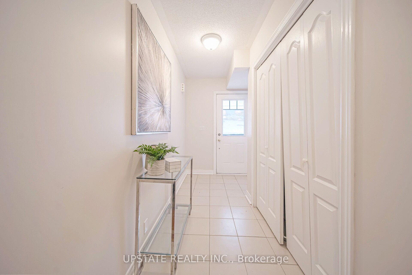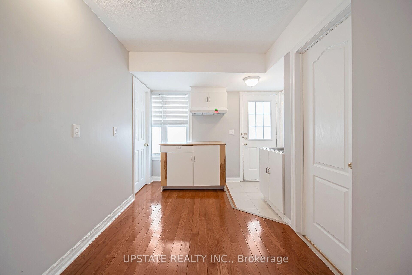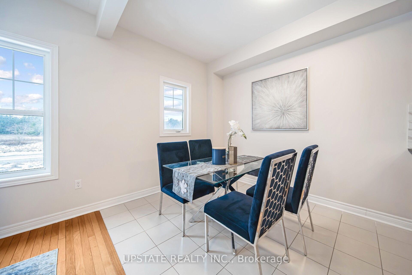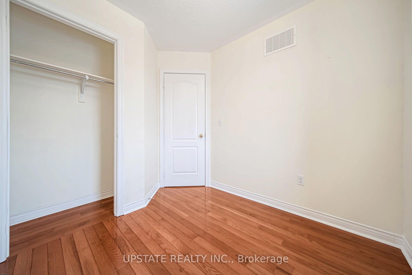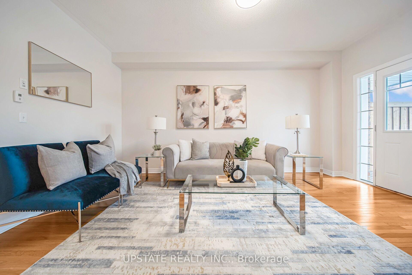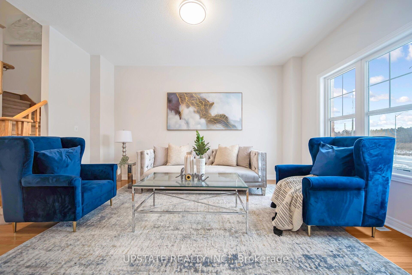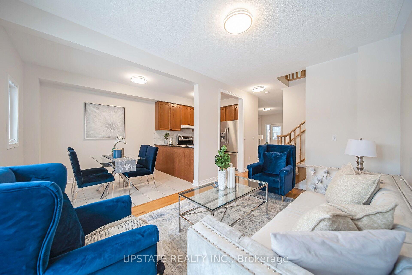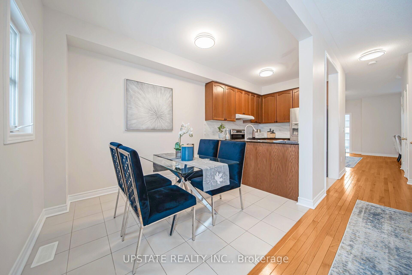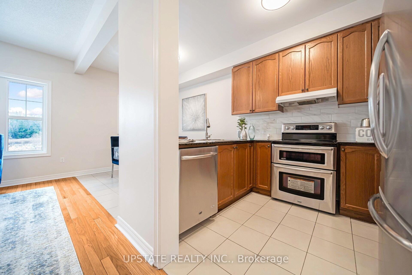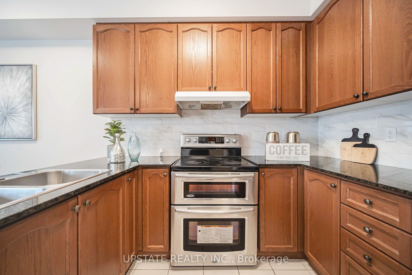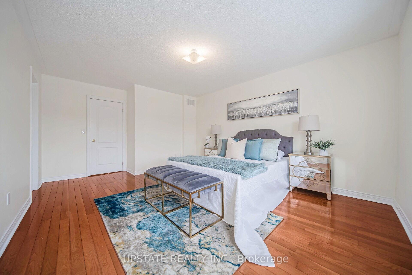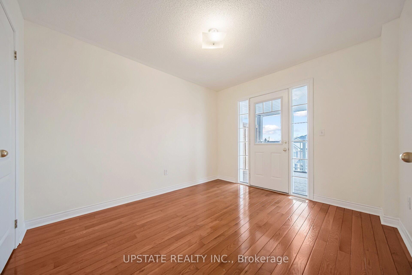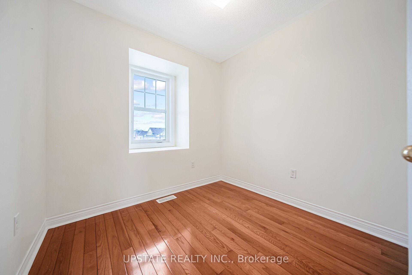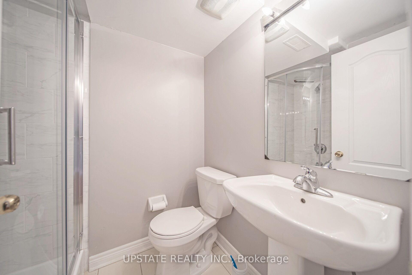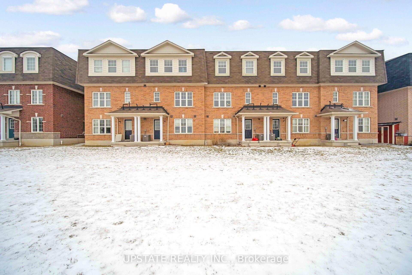$779,900
Available - For Sale
Listing ID: E12181314
1773 Carousel Driv , Pickering, L1X 2R2, Durham
| Discover this beautifully updated townhouse in Pickering's newest subdivision, offering the perfect combination of convenience and peace. This home features three spacious bedrooms, three full washroom, two balconies, and large windows that bring in an abundance of natural light. The main floor has a den and a full washroom. The room in the garage can serve as a bedroom or be converted back into a garage to provide a second parking space. The second floor is designed with a grand living and dining area that opens to a balcony, a separate family room with large windows, and a spacious kitchen with a vibrant breakfast nook that overlooks the backyard. On the third floor, you'll find three spacious bedrooms, each with generous closet space, large windows, and hardwood floors. The primary bedroom includes a walk-in closet, a 3-piece ensuite, and large windows with views of the surrounding greenery. Close to Angus Valley Montessori School, Picekering Golf Club and major amenities. |
| Price | $779,900 |
| Taxes: | $5194.00 |
| Occupancy: | Owner |
| Address: | 1773 Carousel Driv , Pickering, L1X 2R2, Durham |
| Directions/Cross Streets: | Brock Rd & Taunton Rd |
| Rooms: | 9 |
| Rooms +: | 3 |
| Bedrooms: | 3 |
| Bedrooms +: | 1 |
| Family Room: | T |
| Basement: | None |
| Level/Floor | Room | Length(ft) | Width(ft) | Descriptions | |
| Room 1 | Ground | Den | Laminate, Window | ||
| Room 2 | Ground | Bedroom | Laminate, Window | ||
| Room 3 | Second | Living Ro | Hardwood Floor, Combined w/Dining, W/O To Balcony | ||
| Room 4 | Second | Dining Ro | Hardwood Floor, Combined w/Living, W/O To Balcony | ||
| Room 5 | Second | Kitchen | Ceramic Floor, Combined w/Br, Granite Counters | ||
| Room 6 | Second | Breakfast | Ceramic Floor, Combined w/Kitchen, Window | ||
| Room 7 | Second | Family Ro | Hardwood Floor, Window | ||
| Room 8 | Third | Primary B | Hardwood Floor, Walk-In Closet(s), Window | ||
| Room 9 | Third | Bedroom 2 | Hardwood Floor, Closet, W/O To Balcony | ||
| Room 10 | Third | Bedroom 3 | Hardwood Floor, Closet, Window |
| Washroom Type | No. of Pieces | Level |
| Washroom Type 1 | 3 | Third |
| Washroom Type 2 | 4 | Third |
| Washroom Type 3 | 3 | Main |
| Washroom Type 4 | 0 | |
| Washroom Type 5 | 0 |
| Total Area: | 0.00 |
| Property Type: | Att/Row/Townhouse |
| Style: | 3-Storey |
| Exterior: | Brick Front |
| Garage Type: | Built-In |
| (Parking/)Drive: | Private |
| Drive Parking Spaces: | 3 |
| Park #1 | |
| Parking Type: | Private |
| Park #2 | |
| Parking Type: | Private |
| Pool: | None |
| Approximatly Square Footage: | 1500-2000 |
| CAC Included: | N |
| Water Included: | N |
| Cabel TV Included: | N |
| Common Elements Included: | N |
| Heat Included: | N |
| Parking Included: | N |
| Condo Tax Included: | N |
| Building Insurance Included: | N |
| Fireplace/Stove: | N |
| Heat Type: | Forced Air |
| Central Air Conditioning: | Central Air |
| Central Vac: | N |
| Laundry Level: | Syste |
| Ensuite Laundry: | F |
| Sewers: | Sewer |
$
%
Years
This calculator is for demonstration purposes only. Always consult a professional
financial advisor before making personal financial decisions.
| Although the information displayed is believed to be accurate, no warranties or representations are made of any kind. |
| UPSTATE REALTY INC. |
|
|

Sumit Chopra
Broker
Dir:
647-964-2184
Bus:
905-230-3100
Fax:
905-230-8577
| Virtual Tour | Book Showing | Email a Friend |
Jump To:
At a Glance:
| Type: | Freehold - Att/Row/Townhouse |
| Area: | Durham |
| Municipality: | Pickering |
| Neighbourhood: | Rural Pickering |
| Style: | 3-Storey |
| Tax: | $5,194 |
| Beds: | 3+1 |
| Baths: | 3 |
| Fireplace: | N |
| Pool: | None |
Locatin Map:
Payment Calculator:

