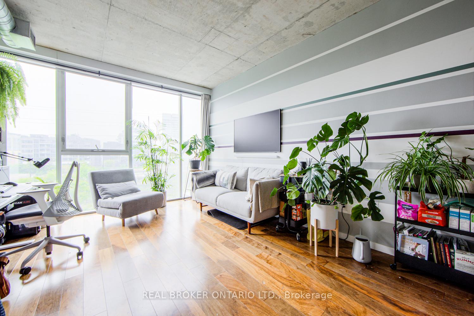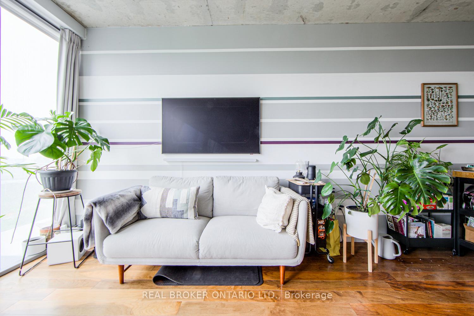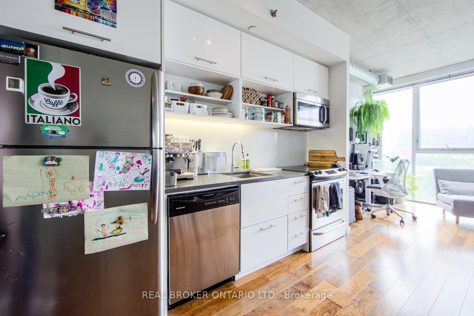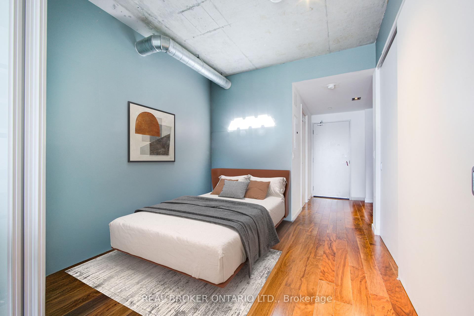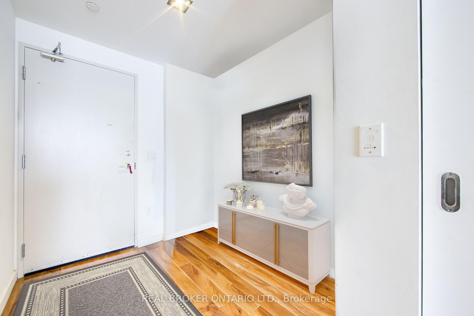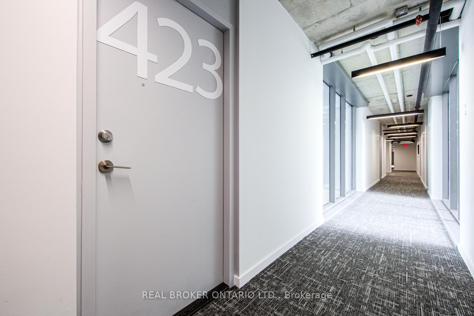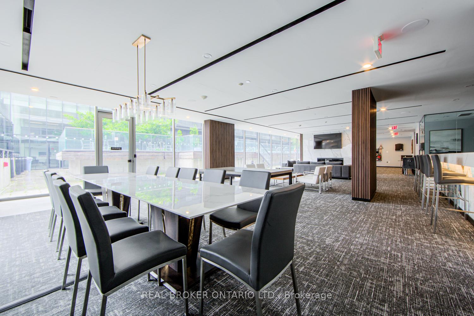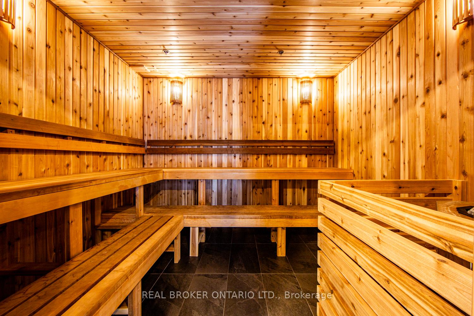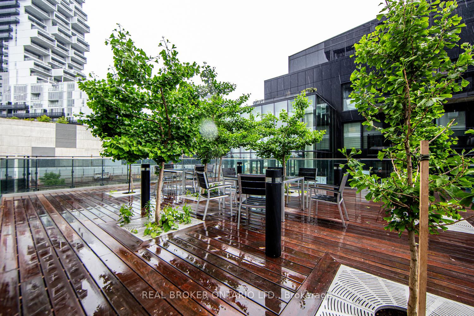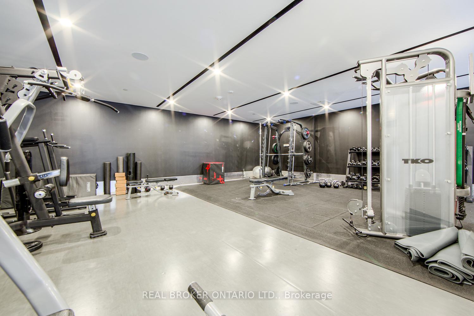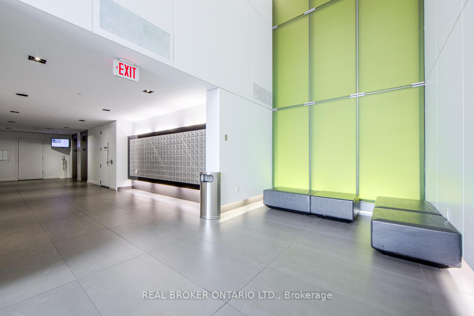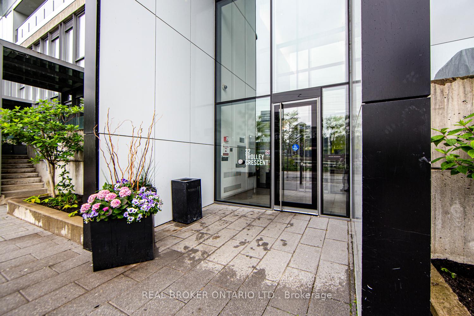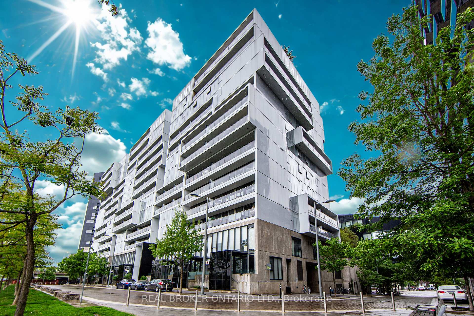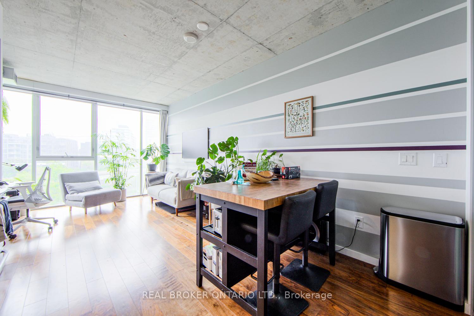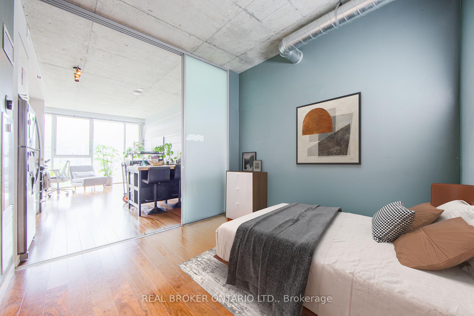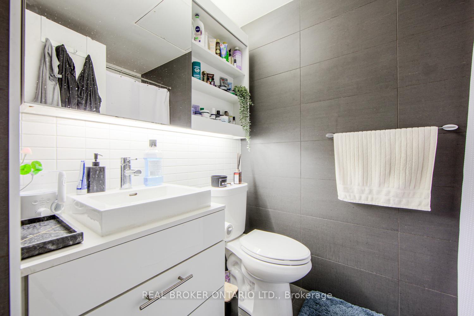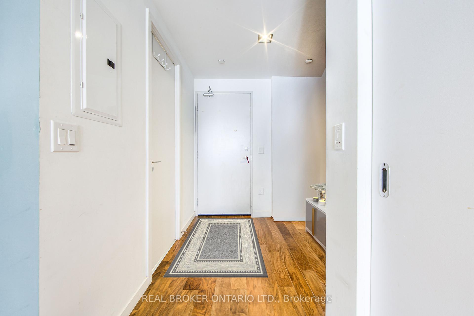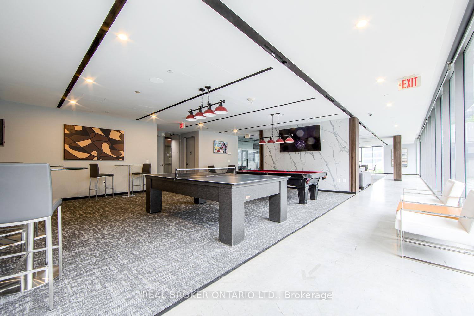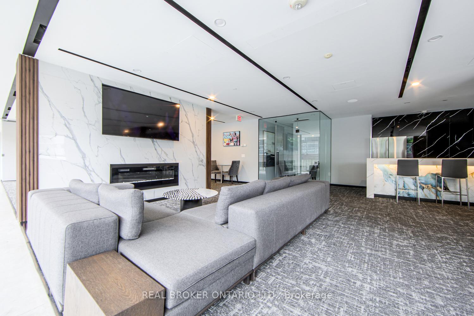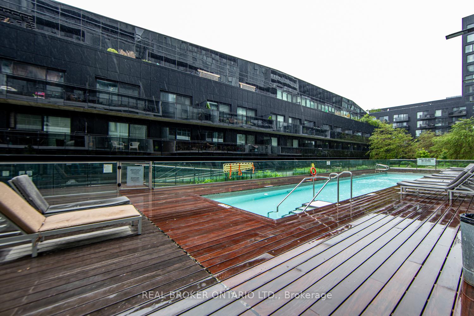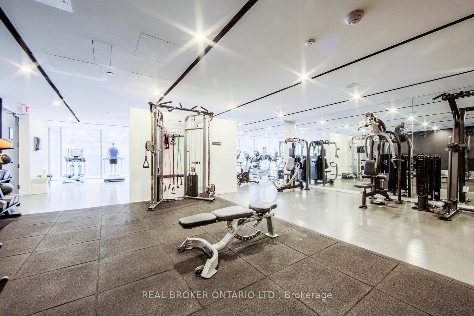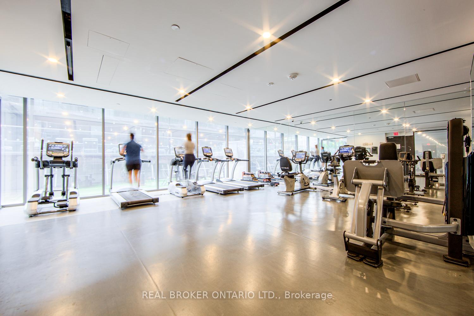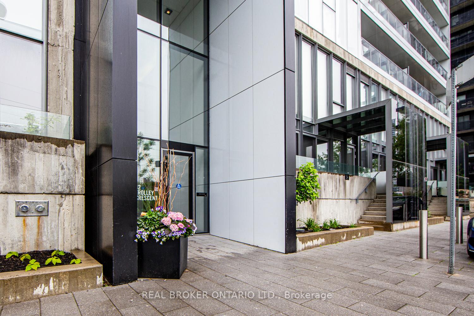$459,000
Available - For Sale
Listing ID: C12243913
32 Trolley Cres , Toronto, M5A 0E8, Toronto
| Welcome to your next downtown Toronto loft! This rare east facing unit offers soaring 9-foot exposed concrete ceilings, floor to ceiling windows, and unobstructed views that flood the space with natural light. Inside, you'll find hardwood floors, sleek quartz countertops, full-size stainless steel appliances, and the convenience of in-unit laundry. The open concept layout blends industrial loft style with everyday comfort, making it a perfect space to relax or entertain.The building has everything you could want, including a resort-style outdoor pool, a full gym, an updated party room, a new dry sauna, 24-hour concierge, and secure bike storage. You're steps from the future Ontario Line, Corktown Common Park, the Distillery District, and some of the city's best green spaces and riverfront trails. This is stylish, connected, move-in ready downtown living. Come see it for yourself! |
| Price | $459,000 |
| Taxes: | $2307.41 |
| Occupancy: | Tenant |
| Address: | 32 Trolley Cres , Toronto, M5A 0E8, Toronto |
| Postal Code: | M5A 0E8 |
| Province/State: | Toronto |
| Directions/Cross Streets: | King and Lower River |
| Level/Floor | Room | Length(ft) | Width(ft) | Descriptions | |
| Room 1 | Main | Kitchen | 20.8 | 12.4 | Stainless Steel Appl, Open Concept, Hardwood Floor |
| Room 2 | Main | Living Ro | 20.8 | 12.4 | Window Floor to Ceil, Open Concept, Hardwood Floor |
| Room 3 | Main | Dining Ro | 20.8 | 12.4 | Combined w/Kitchen, East View, Hardwood Floor |
| Room 4 | Main | Primary B | 8.99 | 9.71 | Large Closet, Sliding Doors, Hardwood Floor |
| Room 5 | Main | Den | Open Concept, Hardwood Floor |
| Washroom Type | No. of Pieces | Level |
| Washroom Type 1 | 4 | |
| Washroom Type 2 | 0 | |
| Washroom Type 3 | 0 | |
| Washroom Type 4 | 0 | |
| Washroom Type 5 | 0 |
| Total Area: | 0.00 |
| Approximatly Age: | 6-10 |
| Washrooms: | 1 |
| Heat Type: | Fan Coil |
| Central Air Conditioning: | Central Air |
$
%
Years
This calculator is for demonstration purposes only. Always consult a professional
financial advisor before making personal financial decisions.
| Although the information displayed is believed to be accurate, no warranties or representations are made of any kind. |
| REAL BROKER ONTARIO LTD. |
|
|

Sumit Chopra
Broker
Dir:
647-964-2184
Bus:
905-230-3100
Fax:
905-230-8577
| Book Showing | Email a Friend |
Jump To:
At a Glance:
| Type: | Com - Condo Apartment |
| Area: | Toronto |
| Municipality: | Toronto C08 |
| Neighbourhood: | Moss Park |
| Style: | Apartment |
| Approximate Age: | 6-10 |
| Tax: | $2,307.41 |
| Maintenance Fee: | $387 |
| Beds: | 1 |
| Baths: | 1 |
| Fireplace: | N |
Locatin Map:
Payment Calculator:

