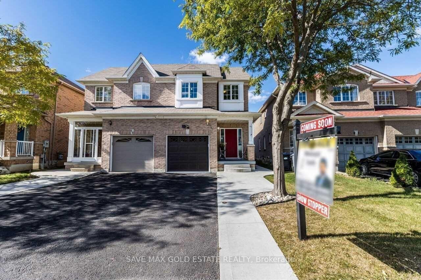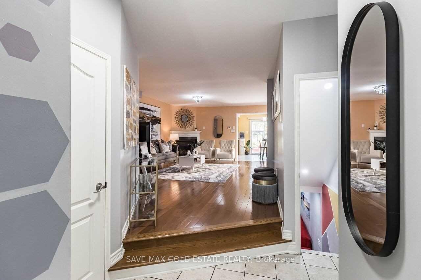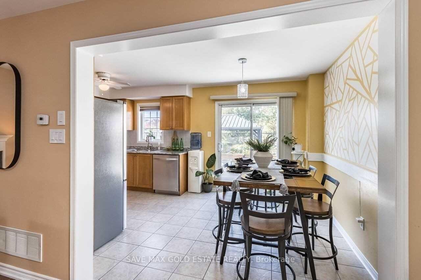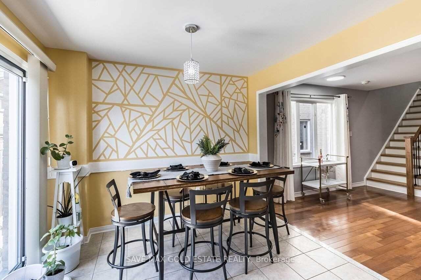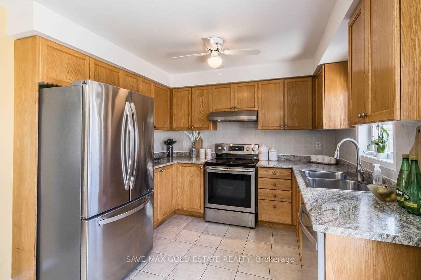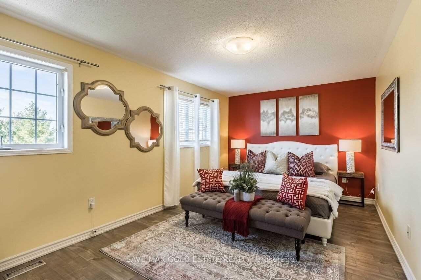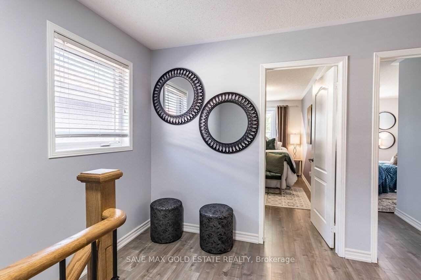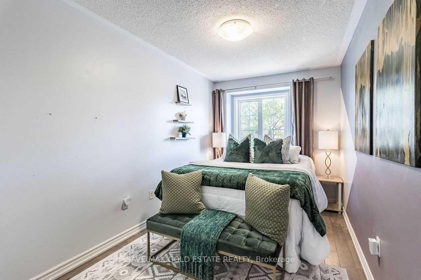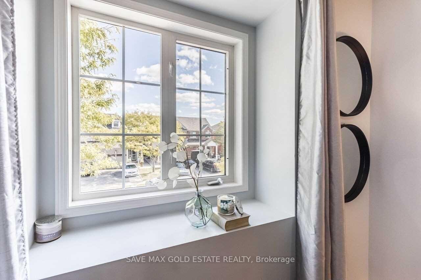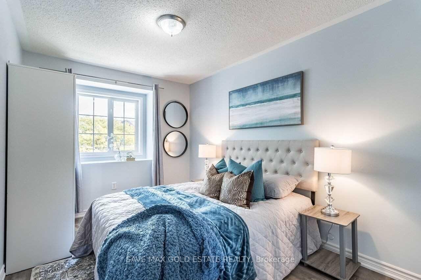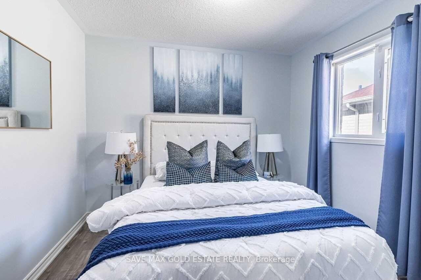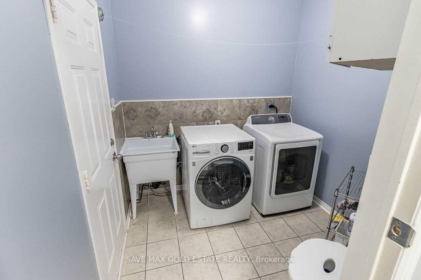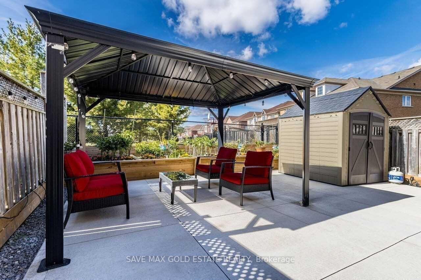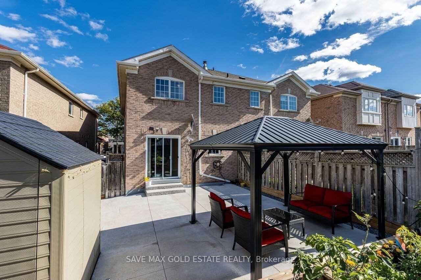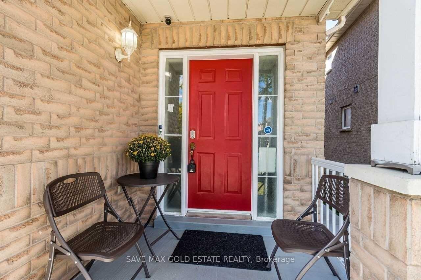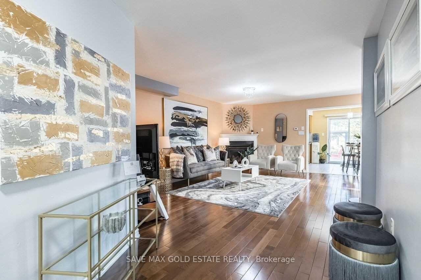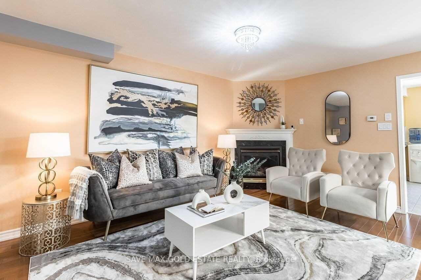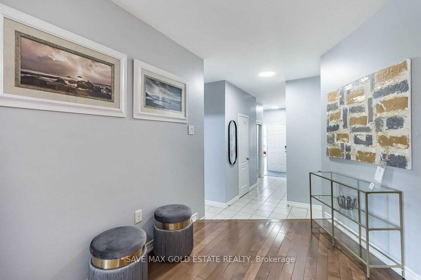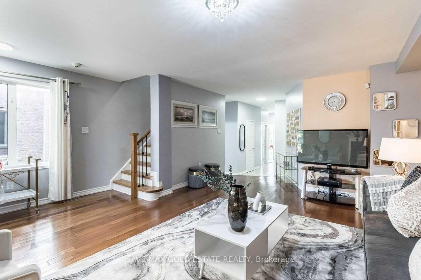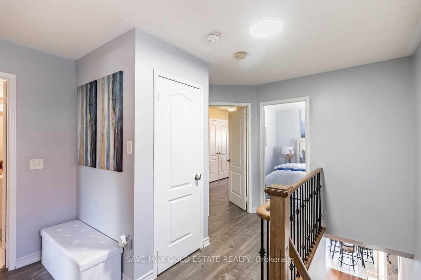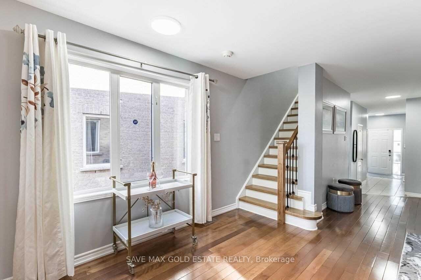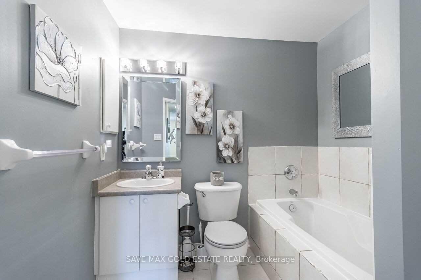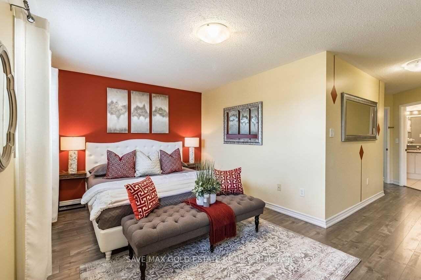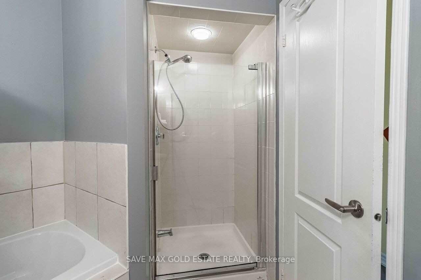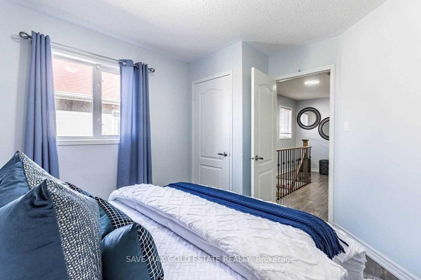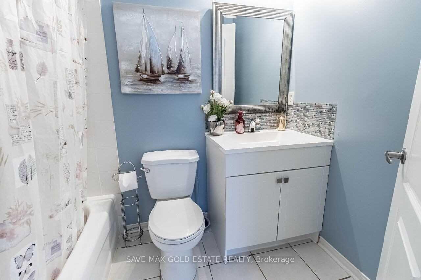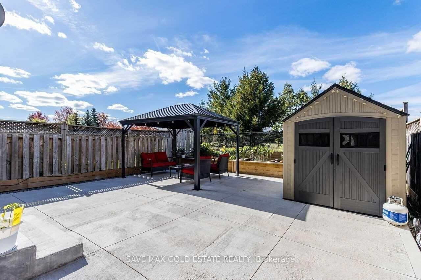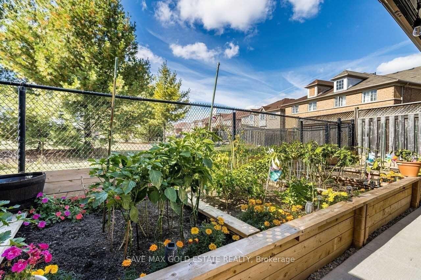$3,300
Available - For Rent
Listing ID: W12207769
45 Rotunda Stre , Brampton, L6X 5E3, Peel
| Beautiful Layout, Semi-Detached 4 Bedroom/3 Washrooms 1816 Sq Ft (Abv Grade Per Mpac) backing onto park with no neighbors at the back Located On A Quiet Street. Close To Walmart, Home depot, Banks, Groceries And School. Home Features Wooden Flooring Throughout Wrought Iron Oak Staircase, Gas Fireplace In Living, Open Concept Living/Dining, Main Floor Laundry. 2 Front Br's Have Window Alcoves, Pot lights Main & 2nd Level. Not Furnished. No Smoking, Available From July 1st. Tenant pays 70% of all utilities and has to take care of lawn mowing and snow removal. |
| Price | $3,300 |
| Taxes: | $0.00 |
| Occupancy: | Tenant |
| Address: | 45 Rotunda Stre , Brampton, L6X 5E3, Peel |
| Directions/Cross Streets: | Chinguacousy & Williams Pkwy |
| Rooms: | 8 |
| Bedrooms: | 4 |
| Bedrooms +: | 0 |
| Family Room: | F |
| Basement: | None |
| Furnished: | Unfu |
| Level/Floor | Room | Length(ft) | Width(ft) | Descriptions | |
| Room 1 | Main | Living Ro | 23.45 | 17.06 | Combined w/Dining, Hardwood Floor, Fireplace |
| Room 2 | Main | Dining Ro | 23.29 | 17.06 | Combined w/Living, Hardwood Floor, Large Window |
| Room 3 | Main | Kitchen | 10.5 | 9.02 | Ceramic Floor, Stainless Steel Appl, Pot Lights |
| Room 4 | Main | Breakfast | 10.5 | 8.36 | Ceramic Floor, W/O To Patio, Pot Lights |
| Room 5 | Main | Foyer | 20.5 | 8.86 | Ceramic Floor, Window, Pot Lights |
| Room 6 | Second | Primary B | 24.11 | 17.06 | Laminate, 4 Pc Ensuite, Walk-In Closet(s) |
| Room 7 | Second | Bedroom 2 | 11.32 | 10 | Laminate, Closet, Large Window |
| Room 8 | Second | Bedroom 3 | 13.78 | 8.86 | Laminate, Closet, Overlooks Frontyard |
| Room 9 | Second | Bedroom 4 | 14.27 | 8.04 | Laminate, Closet, Large Window |
| Washroom Type | No. of Pieces | Level |
| Washroom Type 1 | 4 | Upper |
| Washroom Type 2 | 2 | Main |
| Washroom Type 3 | 0 | |
| Washroom Type 4 | 0 | |
| Washroom Type 5 | 0 |
| Total Area: | 0.00 |
| Property Type: | Semi-Detached |
| Style: | 2-Storey |
| Exterior: | Brick |
| Garage Type: | Built-In |
| (Parking/)Drive: | Mutual |
| Drive Parking Spaces: | 2 |
| Park #1 | |
| Parking Type: | Mutual |
| Park #2 | |
| Parking Type: | Mutual |
| Pool: | None |
| Laundry Access: | Ensuite |
| Approximatly Square Footage: | 1500-2000 |
| CAC Included: | N |
| Water Included: | N |
| Cabel TV Included: | N |
| Common Elements Included: | N |
| Heat Included: | N |
| Parking Included: | Y |
| Condo Tax Included: | N |
| Building Insurance Included: | N |
| Fireplace/Stove: | Y |
| Heat Type: | Forced Air |
| Central Air Conditioning: | Central Air |
| Central Vac: | N |
| Laundry Level: | Syste |
| Ensuite Laundry: | F |
| Sewers: | Sewer |
| Although the information displayed is believed to be accurate, no warranties or representations are made of any kind. |
| SAVE MAX GOLD ESTATE REALTY |
|
|

Sumit Chopra
Broker
Dir:
647-964-2184
Bus:
905-230-3100
Fax:
905-230-8577
| Book Showing | Email a Friend |
Jump To:
At a Glance:
| Type: | Freehold - Semi-Detached |
| Area: | Peel |
| Municipality: | Brampton |
| Neighbourhood: | Fletcher's Creek South |
| Style: | 2-Storey |
| Beds: | 4 |
| Baths: | 3 |
| Fireplace: | Y |
| Pool: | None |
Locatin Map:

