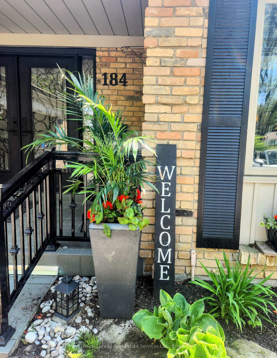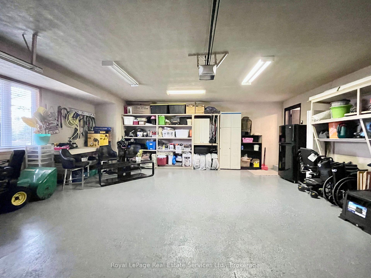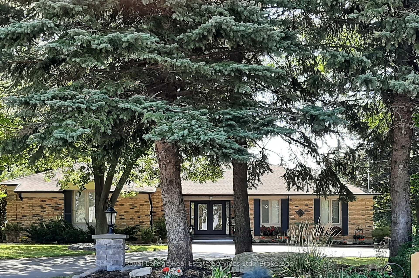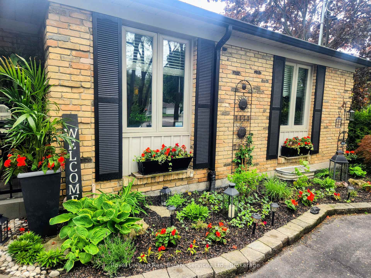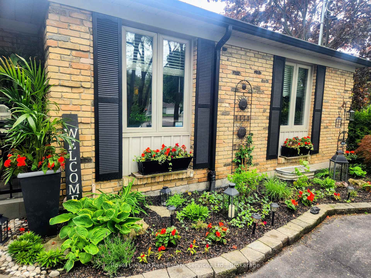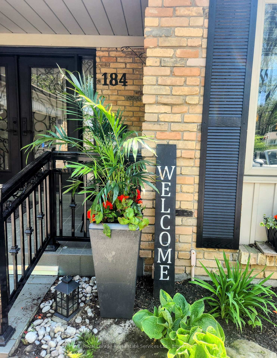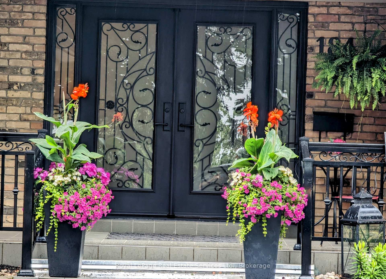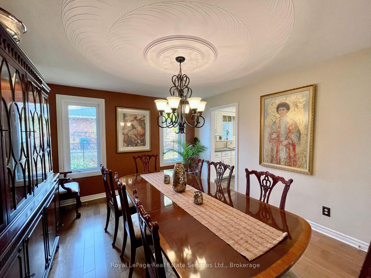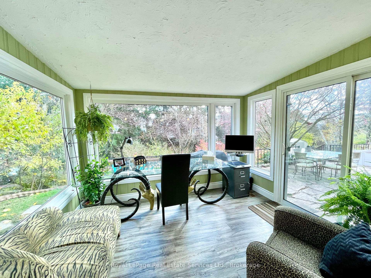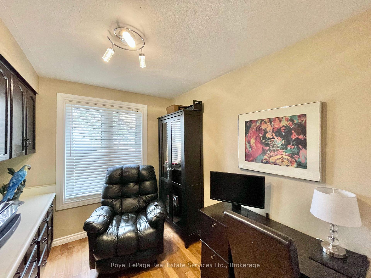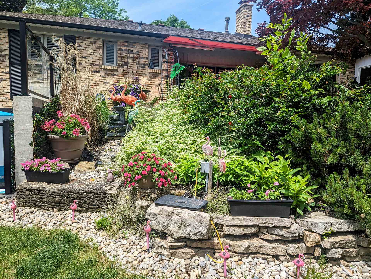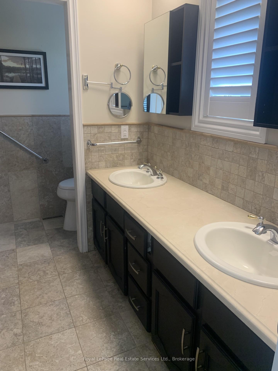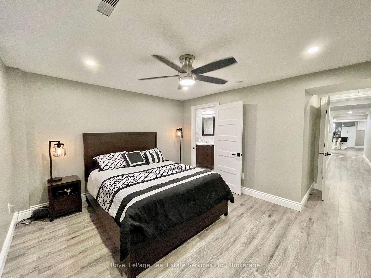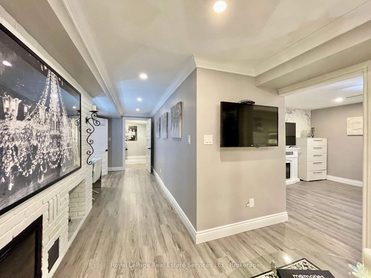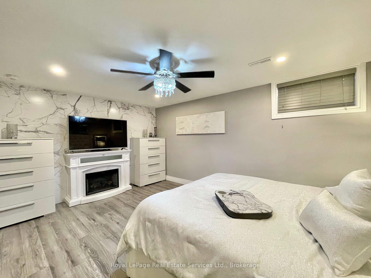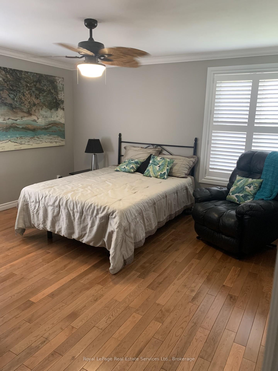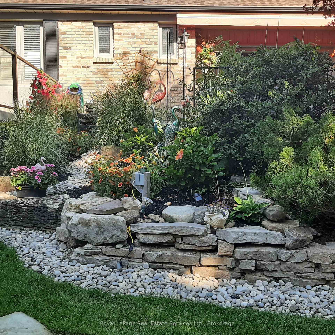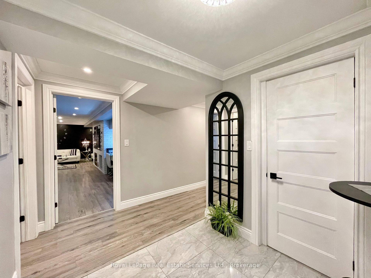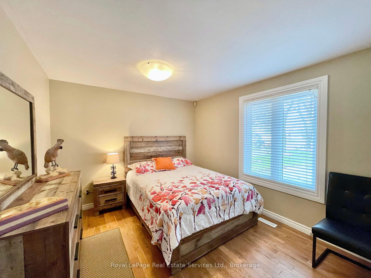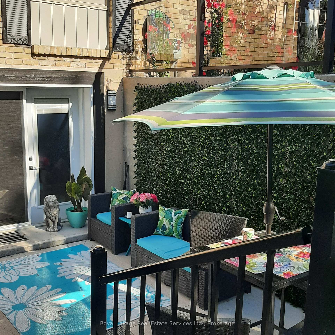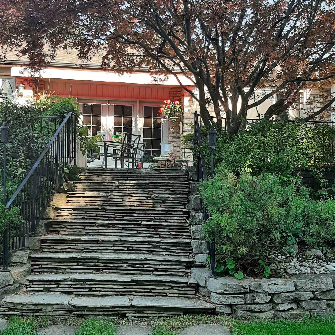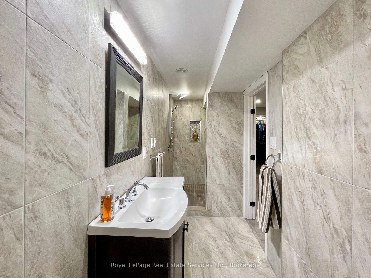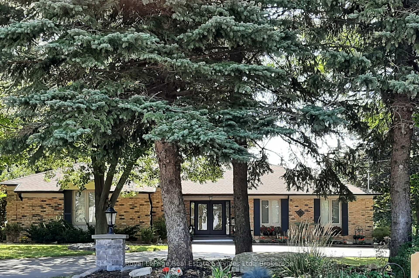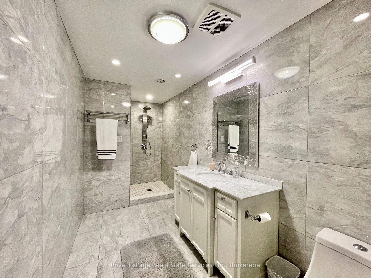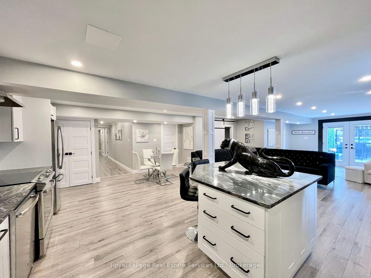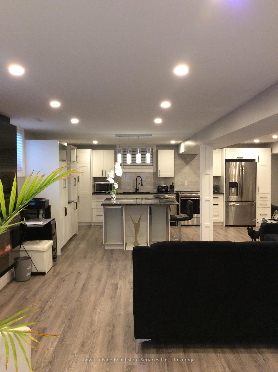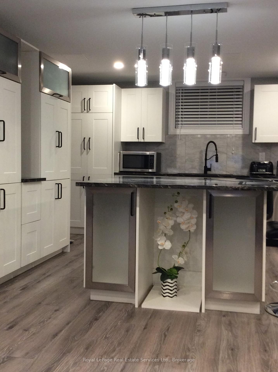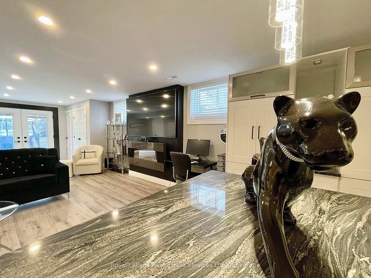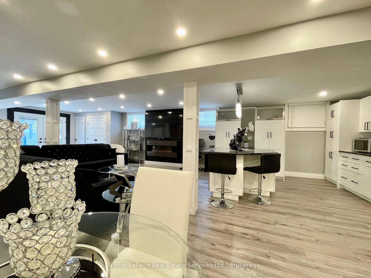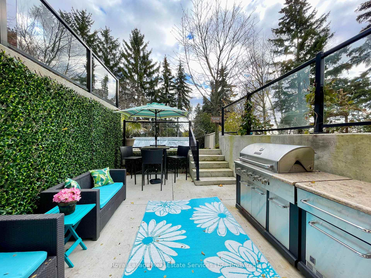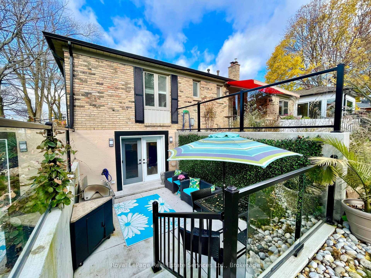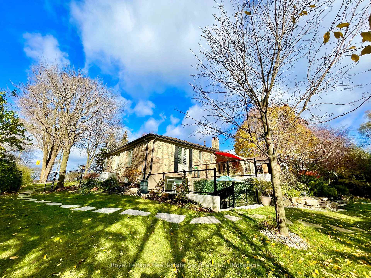$1,999,800
Available - For Sale
Listing ID: X12170489
184 Dundas Stre East , Hamilton, L8N 2Z7, Hamilton
| Custom-Built Bungalow on Expansive Lot in Sought-After WaterdownDiscover luxury and lifestyle in this beautifully crafted custom bungalow, set on an impressive 0.45-acrelot in the heart of Waterdown. With 5 bedrooms (3+2) and 6 bathrooms (3+3), this spacious home offers aflexible floor plan ideal for families, multigenerational living, or income potential.The main floor is thoughtfully designed with a formal dining room, a sunken family room, a bright gardenroom, and a private office perfect for working from home. The modern finished lower level features afull in-law suite with a separate entrance and walkout patio, ideal for extended family or rentalopportunities.Step into your own backyard oasis, professionally landscaped with natural rockery, flagstone andinterlock patios, and a cozy fire pit area all enclosed by a fully fenced yard for privacy andsecurity. A shed, irrigation system, and retractable awning adds convenience to the outdoor experience.Additional features include:Full-house generator for peace of mindOversized 2.5-car garage with a built-in workbenchLush, mature gardens and stunning curb appealThis one-of-a-kind home offers the perfect balance of tranquility, space, and modern convenience justminutes from downtown Waterdown, top-rated schools, and major commuter routes. Book your private showing to see all this home has to offer. |
| Price | $1,999,800 |
| Taxes: | $9402.69 |
| Occupancy: | Owner |
| Address: | 184 Dundas Stre East , Hamilton, L8N 2Z7, Hamilton |
| Directions/Cross Streets: | Hamilton |
| Rooms: | 11 |
| Rooms +: | 7 |
| Bedrooms: | 3 |
| Bedrooms +: | 2 |
| Family Room: | T |
| Basement: | Full, Finished |
| Level/Floor | Room | Length(ft) | Width(ft) | Descriptions | |
| Room 1 | Main | Kitchen | Eat-in Kitchen, Stainless Steel Appl, Pantry | ||
| Room 2 | Main | Great Roo | 16.66 | 13.74 | Sunken Room, Carpet Free, Crown Moulding |
| Room 3 | Main | Sunroom | 11.51 | 9.51 | Sunken Room, Sliding Doors, Vinyl Floor |
| Room 4 | Main | Dining Ro | 13.58 | 11.51 | Formal Rm, French Doors, Hardwood Floor |
| Room 5 | Main | Office | 7.9 | 10.66 | Cedar Closet(s), Hardwood Floor |
| Room 6 | Main | Primary B | 15.74 | 12.82 | 4 Pc Bath, California Shutters, Crown Moulding |
| Room 7 | Main | Bedroom | 12.33 | 10.23 | Hardwood Floor, Linen Closet |
| Room 8 | Main | Bedroom | 12.33 | 9.15 | Carpet Free, Hardwood Floor |
| Room 9 | Basement | Kitchen | 22.01 | 12.17 | Laminate, Sliding Doors, Double Sink |
| Room 10 | Basement | Family Ro | 22.01 | 23.09 | Open Concept, French Doors |
| Room 11 | Basement | Bedroom | 16.24 | 13.68 | Walk-In Closet(s), 3 Pc Ensuite, Crown Moulding |
| Room 12 | Basement | Bedroom | 15.74 | 11.68 | Ensuite Bath, Carpet Free, Walk-In Closet(s) |
| Washroom Type | No. of Pieces | Level |
| Washroom Type 1 | 3 | Main |
| Washroom Type 2 | 2 | Main |
| Washroom Type 3 | 4 | Main |
| Washroom Type 4 | 3 | Basement |
| Washroom Type 5 | 0 |
| Total Area: | 0.00 |
| Property Type: | Detached |
| Style: | Bungalow |
| Exterior: | Brick, Concrete Block |
| Garage Type: | Attached |
| (Parking/)Drive: | Front Yard |
| Drive Parking Spaces: | 14 |
| Park #1 | |
| Parking Type: | Front Yard |
| Park #2 | |
| Parking Type: | Front Yard |
| Pool: | None |
| Approximatly Square Footage: | 2500-3000 |
| CAC Included: | N |
| Water Included: | N |
| Cabel TV Included: | N |
| Common Elements Included: | N |
| Heat Included: | N |
| Parking Included: | N |
| Condo Tax Included: | N |
| Building Insurance Included: | N |
| Fireplace/Stove: | Y |
| Heat Type: | Forced Air |
| Central Air Conditioning: | Central Air |
| Central Vac: | Y |
| Laundry Level: | Syste |
| Ensuite Laundry: | F |
| Sewers: | Sewer |
$
%
Years
This calculator is for demonstration purposes only. Always consult a professional
financial advisor before making personal financial decisions.
| Although the information displayed is believed to be accurate, no warranties or representations are made of any kind. |
| Royal LePage Real Estate Services Ltd., Brokerage |
|
|

Sumit Chopra
Broker
Dir:
647-964-2184
Bus:
905-230-3100
Fax:
905-230-8577
| Book Showing | Email a Friend |
Jump To:
At a Glance:
| Type: | Freehold - Detached |
| Area: | Hamilton |
| Municipality: | Hamilton |
| Neighbourhood: | Waterdown |
| Style: | Bungalow |
| Tax: | $9,402.69 |
| Beds: | 3+2 |
| Baths: | 6 |
| Fireplace: | Y |
| Pool: | None |
Locatin Map:
Payment Calculator:

