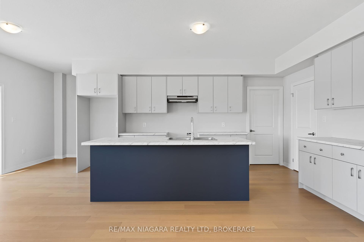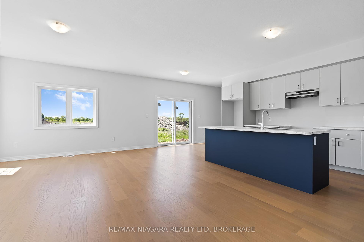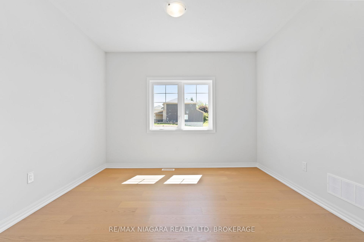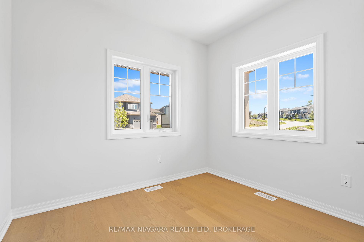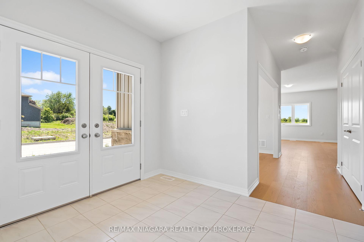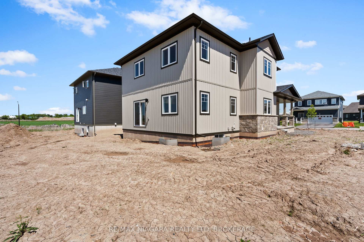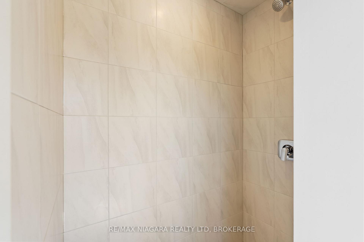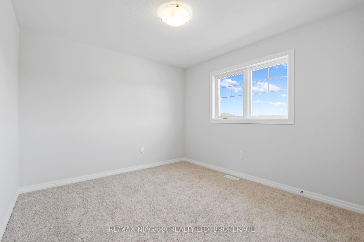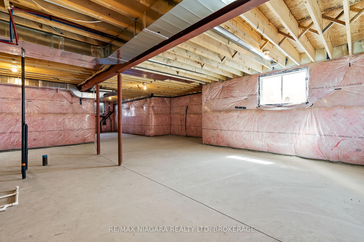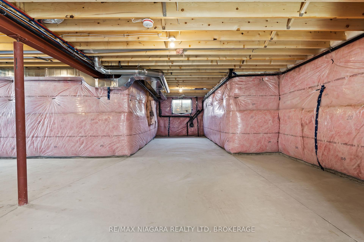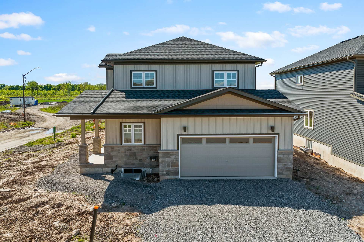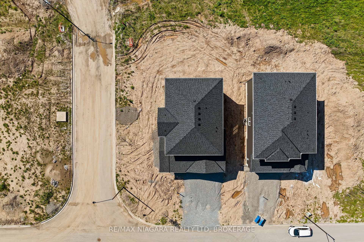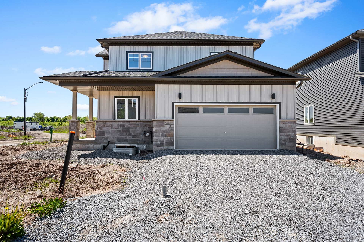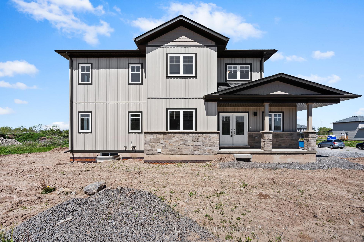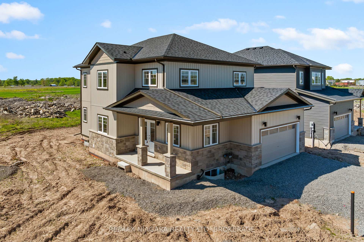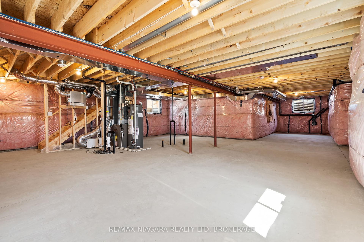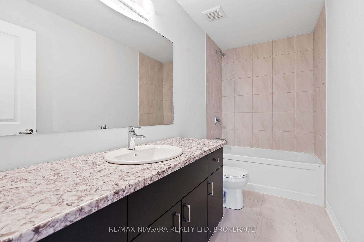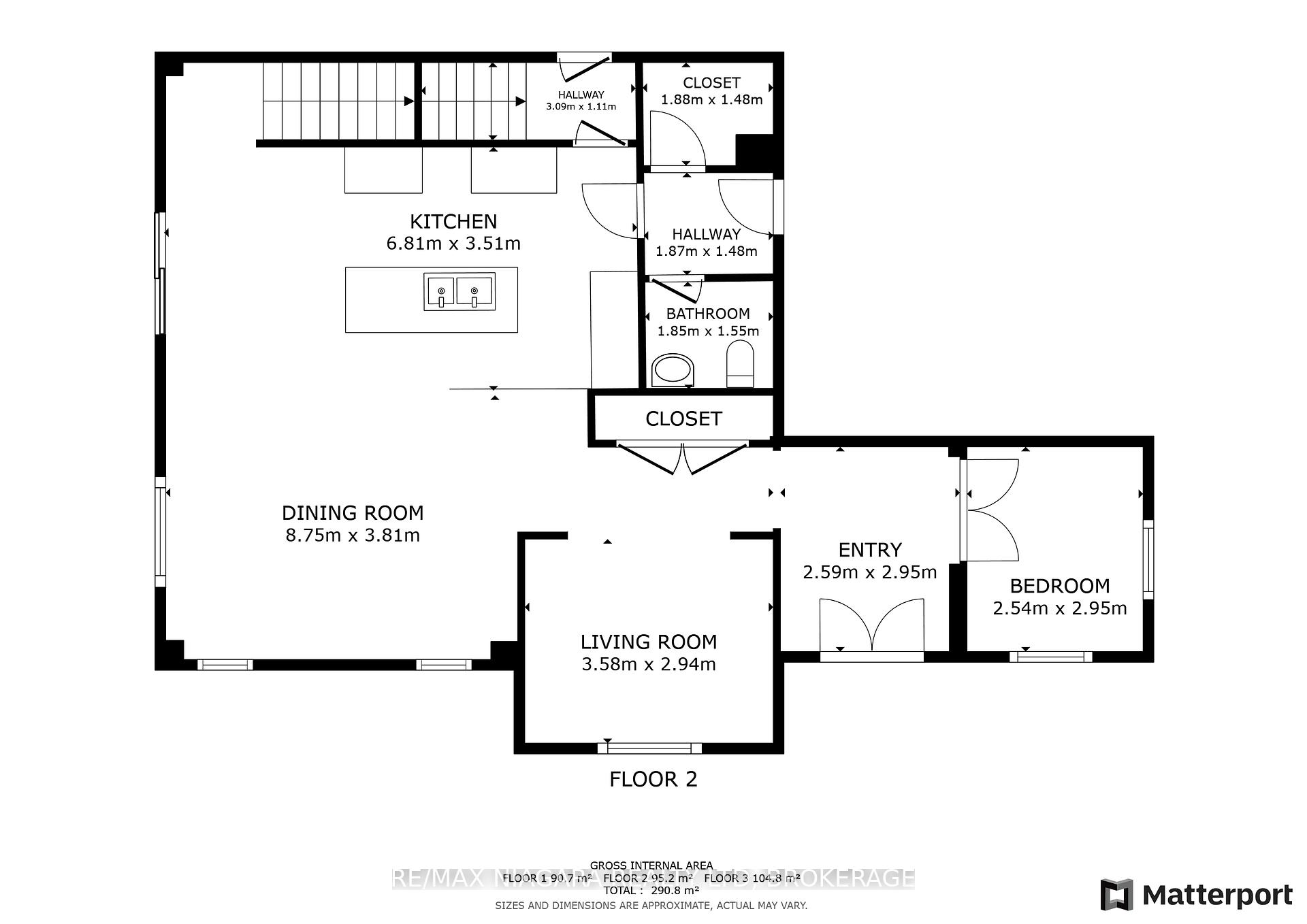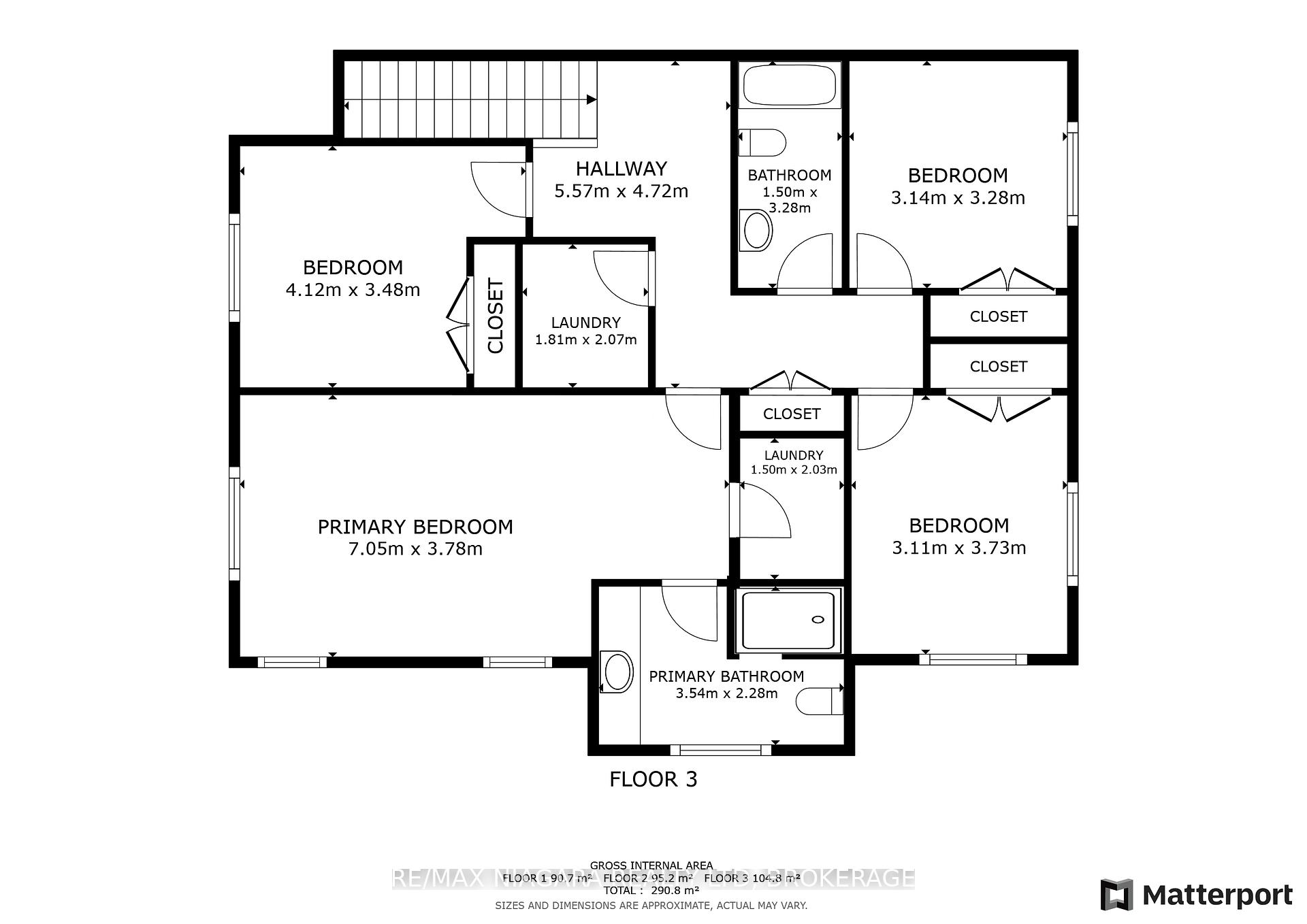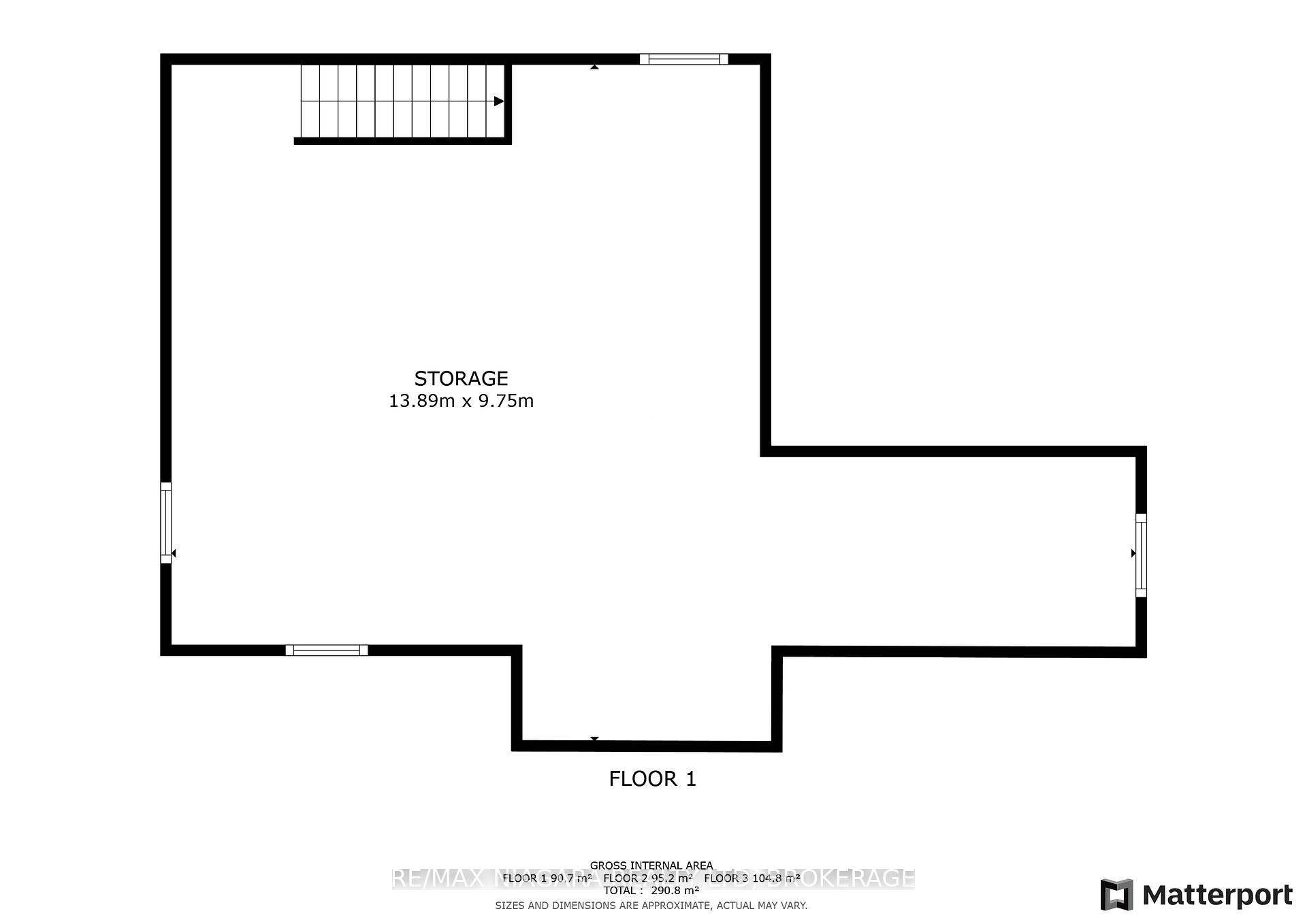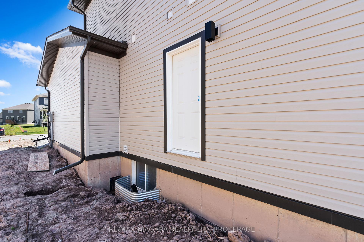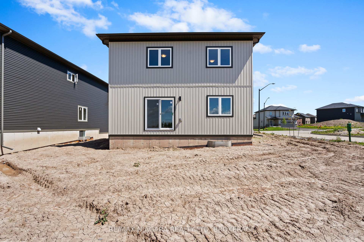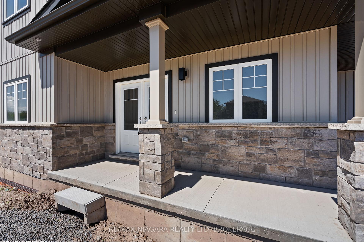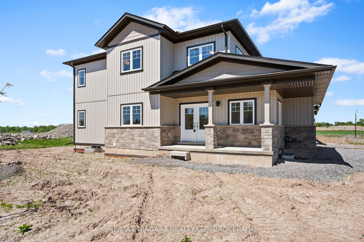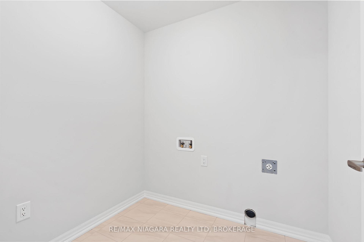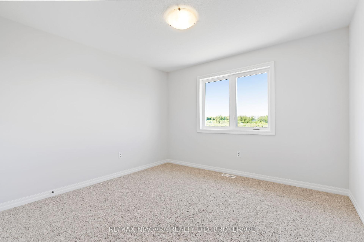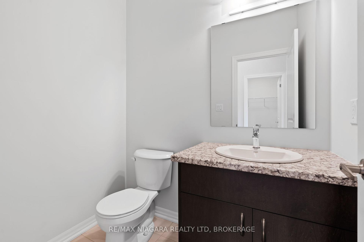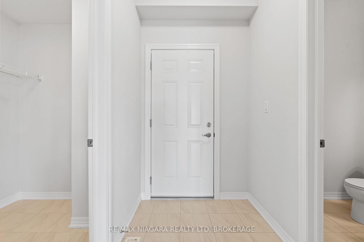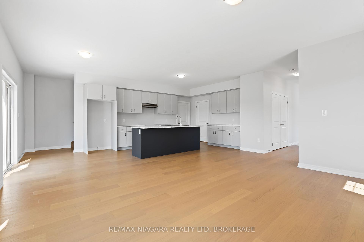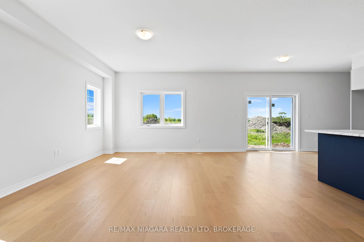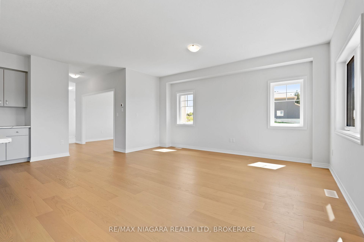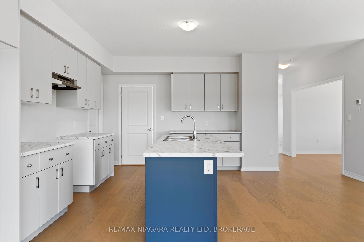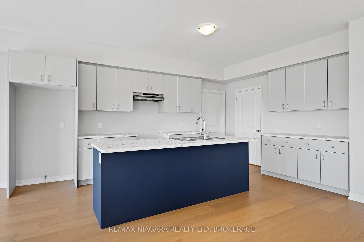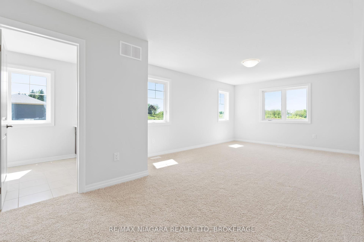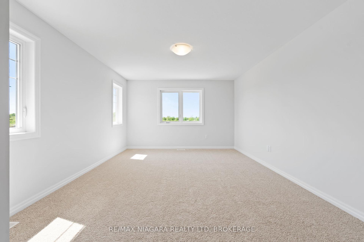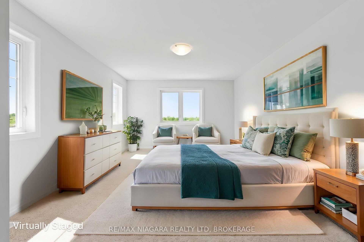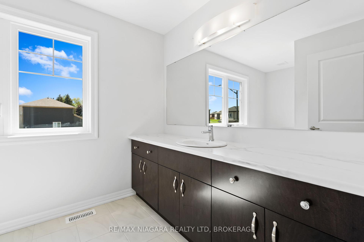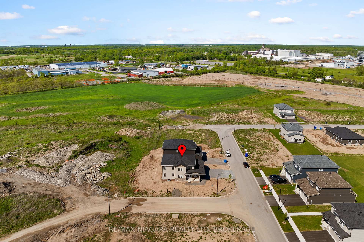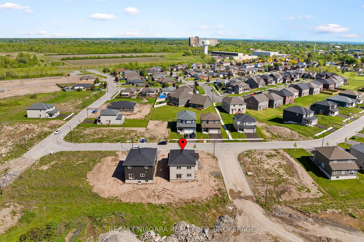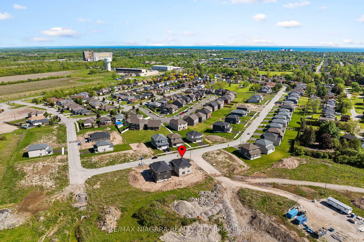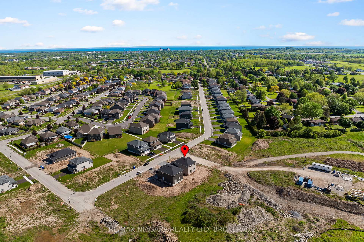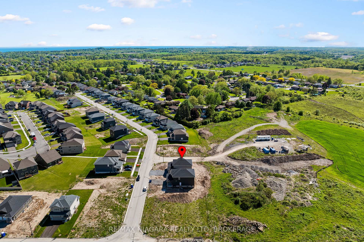$995,000
Available - For Sale
Listing ID: X12183274
154 Hillcrest Road , Port Colborne, L3K 6E4, Niagara
| Be the first to live in this brand new, natural 4 bedroom home in one of Port Colborne's newest neighbourhoods! Enjoy the bright open concept where you can prepare dinner but be in the middle of the action. Everyone has their own space in their own bedroom and no lugging laundry to the lower level...enjoy the 2nd level laundry room. Work from home-you will have all of the privacy you need in this bright office yet still watch the kids get on and off the bus. The full basement is ready for your personal finishing. Love to landscape...this yard is a blank canvas. Enjoy all that Port Colborne has to offer including its numerous golf courses, unique eateries and amazing boutiques or enjoy a short drive to Niagara's incredible wineries, craft breweries and relaxing walking trails. Immediate possession is available so you can start living the Niagara Life! |
| Price | $995,000 |
| Taxes: | $0.00 |
| Occupancy: | Vacant |
| Address: | 154 Hillcrest Road , Port Colborne, L3K 6E4, Niagara |
| Directions/Cross Streets: | Elm Street |
| Rooms: | 12 |
| Rooms +: | 1 |
| Bedrooms: | 4 |
| Bedrooms +: | 0 |
| Family Room: | F |
| Basement: | Full, Unfinished |
| Level/Floor | Room | Length(ft) | Width(ft) | Descriptions | |
| Room 1 | Main | Living Ro | 11.74 | 9.64 | |
| Room 2 | Main | Kitchen | 22.34 | 11.51 | |
| Room 3 | Main | Dining Ro | 28.7 | 12.5 | |
| Room 4 | Main | Office | 9.68 | 8.33 | |
| Room 5 | Main | Bathroom | 6.07 | 5.08 | 2 Pc Bath |
| Room 6 | Second | Primary B | 23.12 | 12.4 | 3 Pc Ensuite |
| Room 7 | Second | Bathroom | 11.61 | 7.48 | 3 Pc Ensuite |
| Room 8 | Second | Bedroom 2 | 13.51 | 11.41 | |
| Room 9 | Second | Bedroom 3 | 12.23 | 10.2 | |
| Room 10 | Second | Bedroom 4 | 10.76 | 10.3 | |
| Room 11 | Second | Bathroom | 10.76 | 4.92 | 4 Pc Bath |
| Room 12 | Second | Laundry | 6.66 | 4.92 | |
| Room 13 | Basement | Other | 45.56 | 31.98 |
| Washroom Type | No. of Pieces | Level |
| Washroom Type 1 | 2 | Main |
| Washroom Type 2 | 4 | Second |
| Washroom Type 3 | 3 | Second |
| Washroom Type 4 | 0 | |
| Washroom Type 5 | 0 |
| Total Area: | 0.00 |
| Approximatly Age: | 0-5 |
| Property Type: | Detached |
| Style: | 2-Storey |
| Exterior: | Brick |
| Garage Type: | Attached |
| (Parking/)Drive: | Private Do |
| Drive Parking Spaces: | 2 |
| Park #1 | |
| Parking Type: | Private Do |
| Park #2 | |
| Parking Type: | Private Do |
| Pool: | None |
| Approximatly Age: | 0-5 |
| Approximatly Square Footage: | 2000-2500 |
| Property Features: | Golf, Lake/Pond |
| CAC Included: | N |
| Water Included: | N |
| Cabel TV Included: | N |
| Common Elements Included: | N |
| Heat Included: | N |
| Parking Included: | N |
| Condo Tax Included: | N |
| Building Insurance Included: | N |
| Fireplace/Stove: | N |
| Heat Type: | Forced Air |
| Central Air Conditioning: | Central Air |
| Central Vac: | N |
| Laundry Level: | Syste |
| Ensuite Laundry: | F |
| Sewers: | Sewer |
| Utilities-Cable: | A |
| Utilities-Hydro: | Y |
$
%
Years
This calculator is for demonstration purposes only. Always consult a professional
financial advisor before making personal financial decisions.
| Although the information displayed is believed to be accurate, no warranties or representations are made of any kind. |
| RE/MAX NIAGARA REALTY LTD, BROKERAGE |
|
|

Sumit Chopra
Broker
Dir:
647-964-2184
Bus:
905-230-3100
Fax:
905-230-8577
| Virtual Tour | Book Showing | Email a Friend |
Jump To:
At a Glance:
| Type: | Freehold - Detached |
| Area: | Niagara |
| Municipality: | Port Colborne |
| Neighbourhood: | 877 - Main Street |
| Style: | 2-Storey |
| Approximate Age: | 0-5 |
| Beds: | 4 |
| Baths: | 3 |
| Fireplace: | N |
| Pool: | None |
Locatin Map:
Payment Calculator:

