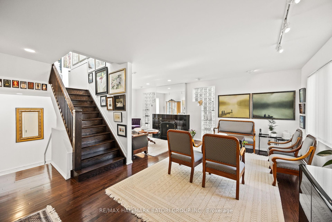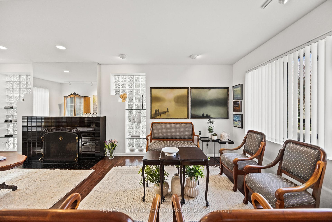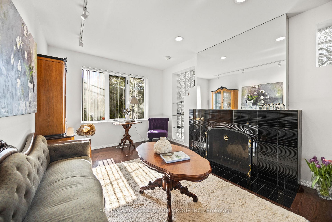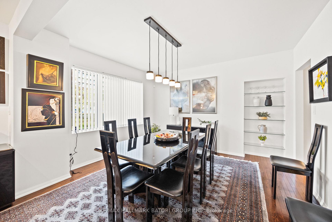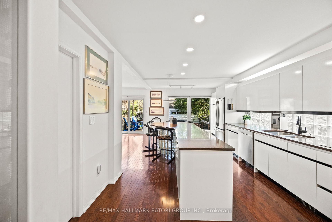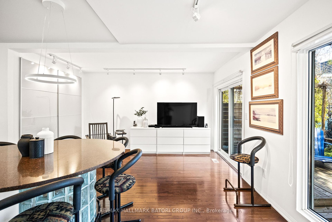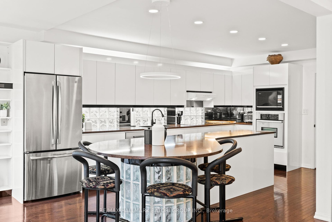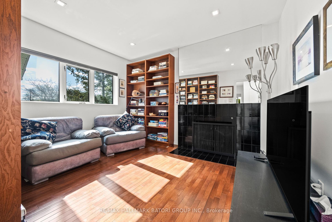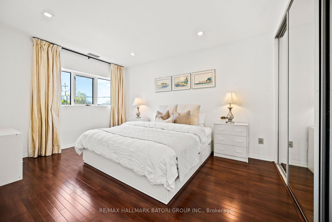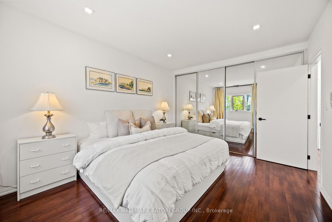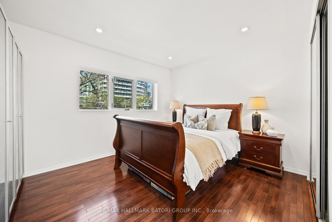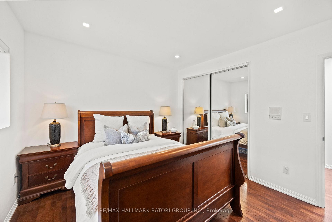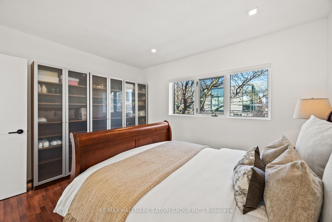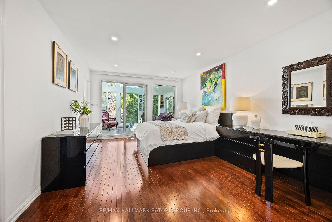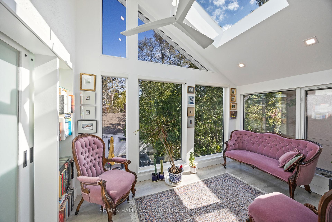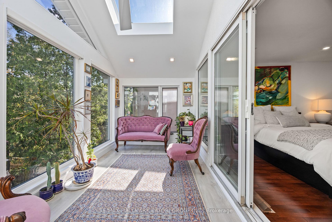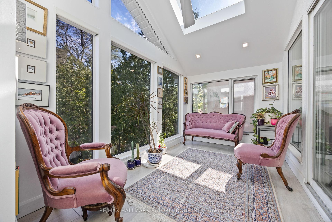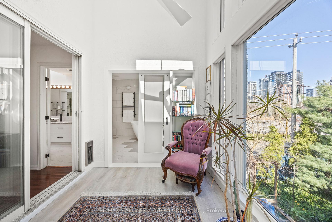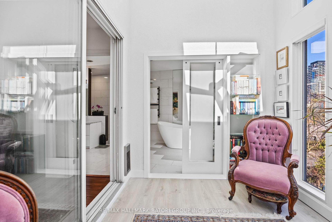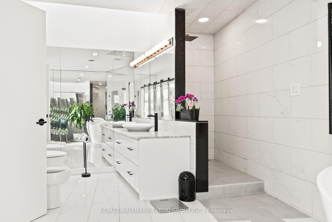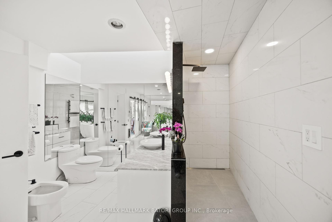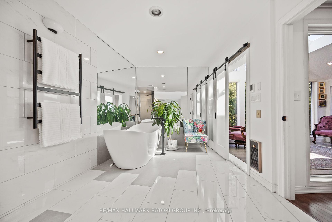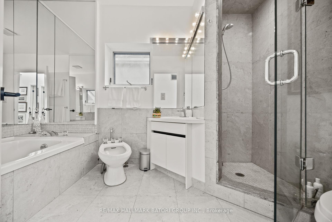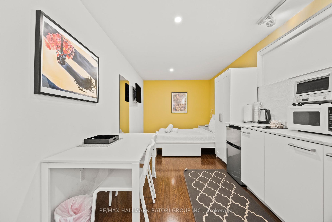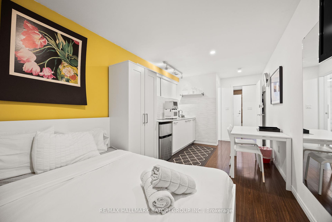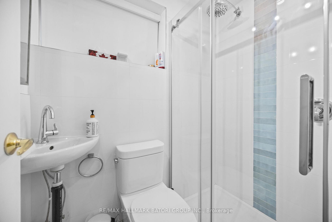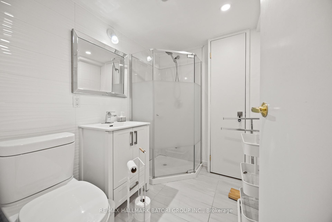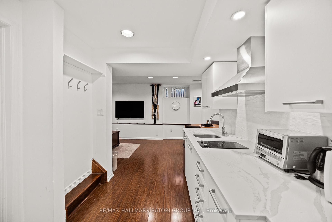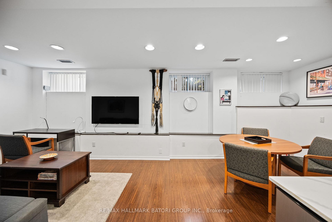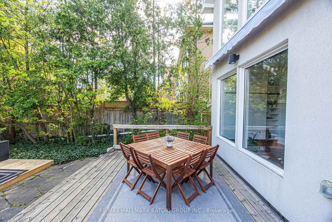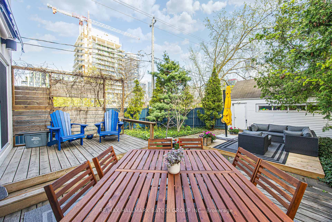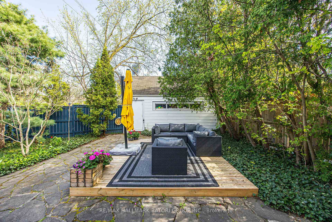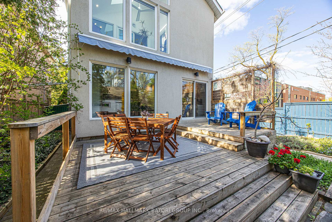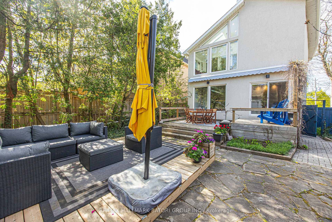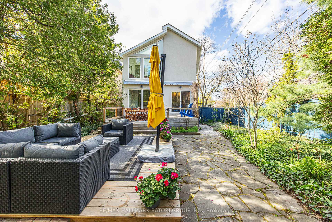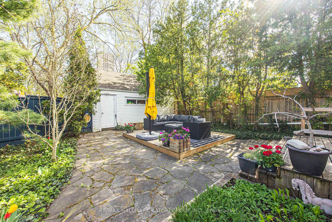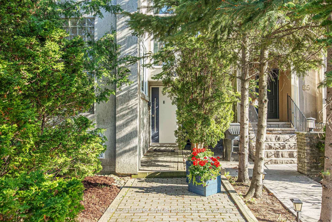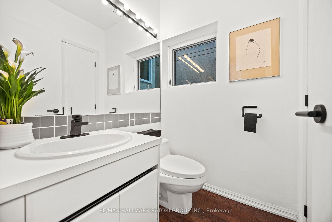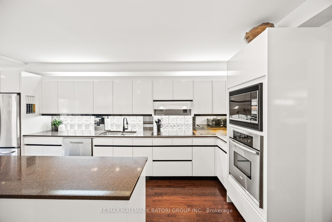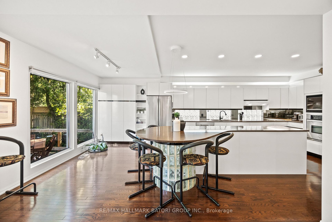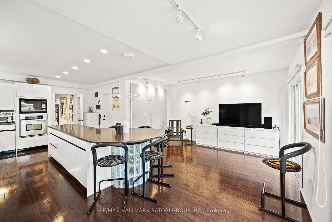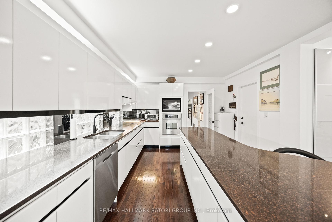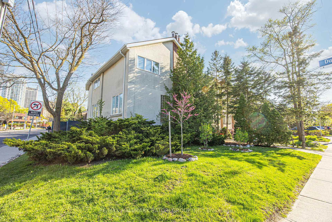$2,795,000
Available - For Sale
Listing ID: C12146855
63 St Clements Aven , Toronto, M4R 1H1, Toronto
| A one-of-a-kind architectural masterpiece offering over 4,100 square feet of beautifully finished living space across three levels. Designed by an award-winning architect, this home is not just a house it's a work of art. Every element reflects exceptional craftsmanship and creativity, with superb attention to detail throughout. The stucco exterior has stood the test of time, unmoved for years, while triple-glazed windows and above-code insulation ensure lasting comfort and efficiency.The main home features 4+2 bedrooms, 5 bathrooms, and 3 kitchens, including a showpiece kitchen featured in House & Home magazine. Two fully functional lower-level suites, each with separate kitchens and bedrooms, are ideal for in-laws, a live-in nanny, or rental income potential with the ability to generate up to $40,000 annually. For added convenience, the home includes two laundry rooms one on the upper level and another on the lower level offering practical separation for multigenerational living or tenant use.The spectacular primary retreat includes a walk-in closet, a 5-piece spa-like ensuite, and a rare sunroom with skylight offering tranquil backyard views and the perfect reading nook. Enjoy the serenity of professionally landscaped front and back yards, and escape the city's hustle and bustle in your own private backyard cottage oasis.Sunlight pours into the home through large windows, celebrating the architects connection to light and space. A cozy office, serene living areas, and the harmony of design and nature make this home truly extraordinary. Parking for four vehicles two in the built-in garage and two more on the private driveway adds everyday convenience to this exceptional offering. |
| Price | $2,795,000 |
| Taxes: | $8405.89 |
| Assessment Year: | 2024 |
| Occupancy: | Owner |
| Address: | 63 St Clements Aven , Toronto, M4R 1H1, Toronto |
| Directions/Cross Streets: | Duplex Ave/ St Clements Ave |
| Rooms: | 8 |
| Rooms +: | 7 |
| Bedrooms: | 4 |
| Bedrooms +: | 1 |
| Family Room: | T |
| Basement: | Finished wit, Separate Ent |
| Level/Floor | Room | Length(ft) | Width(ft) | Descriptions | |
| Room 1 | Main | Living Ro | 23.55 | 17.48 | Fireplace, Glass Block Window, Hardwood Floor |
| Room 2 | Main | Dining Ro | 12.86 | 9.45 | Hardwood Floor, Large Window, B/I Shelves |
| Room 3 | Main | Kitchen | 23.98 | 11.58 | Family Size Kitchen, Centre Island, B/I Appliances |
| Room 4 | Main | Breakfast | 14.24 | 8.1 | Overlooks Backyard, Eat-in Kitchen, W/O To Yard |
| Room 5 | Second | Primary B | 16.73 | 11.91 | 5 Pc Ensuite, Walk-In Closet(s), Hardwood Floor |
| Room 6 | Second | Sunroom | 11.84 | 7.35 | Skylight, Window Floor to Ceil, Sliding Doors |
| Room 7 | Second | Bedroom 2 | 12.6 | 10.92 | Mirrored Closet, Hardwood Floor, Pot Lights |
| Room 8 | Second | Bedroom 3 | 11.25 | 10.92 | W/W Closet, Mirrored Closet, Pot Lights |
| Room 9 | Second | Bedroom 4 | 12.53 | 10.56 | Fireplace, Picture Window, Pot Lights |
| Room 10 | Lower | Office | 19.45 | 9.68 | Above Grade Window, Laminate, Halogen Lighting |
| Room 11 | Lower | Kitchen | 12.89 | 8.69 | Galley Kitchen, Combined w/Br, Pot Lights |
| Room 12 | Lower | Living Ro | 21.75 | 10 | Open Concept, Pot Lights, Hardwood Floor |
| Room 13 | Lower | Kitchen | 8.89 | 8.46 | Modern Kitchen, Open Concept, Hardwood Floor |
| Room 14 | Lower | Bedroom | 9.02 | 8 | Mirrored Closet, Pot Lights |
| Washroom Type | No. of Pieces | Level |
| Washroom Type 1 | 2 | Main |
| Washroom Type 2 | 5 | Second |
| Washroom Type 3 | 3 | Lower |
| Washroom Type 4 | 0 | |
| Washroom Type 5 | 0 | |
| Washroom Type 6 | 2 | Main |
| Washroom Type 7 | 5 | Second |
| Washroom Type 8 | 3 | Lower |
| Washroom Type 9 | 0 | |
| Washroom Type 10 | 0 |
| Total Area: | 0.00 |
| Property Type: | Detached |
| Style: | 2-Storey |
| Exterior: | Stucco (Plaster) |
| Garage Type: | Detached |
| Drive Parking Spaces: | 2 |
| Pool: | None |
| Other Structures: | Fence - Partia |
| Approximatly Square Footage: | 2500-3000 |
| Property Features: | Place Of Wor, Park |
| CAC Included: | N |
| Water Included: | N |
| Cabel TV Included: | N |
| Common Elements Included: | N |
| Heat Included: | N |
| Parking Included: | N |
| Condo Tax Included: | N |
| Building Insurance Included: | N |
| Fireplace/Stove: | Y |
| Heat Type: | Forced Air |
| Central Air Conditioning: | Central Air |
| Central Vac: | Y |
| Laundry Level: | Syste |
| Ensuite Laundry: | F |
| Elevator Lift: | False |
| Sewers: | Sewer |
$
%
Years
This calculator is for demonstration purposes only. Always consult a professional
financial advisor before making personal financial decisions.
| Although the information displayed is believed to be accurate, no warranties or representations are made of any kind. |
| RE/MAX HALLMARK BATORI GROUP INC. |
|
|

Sumit Chopra
Broker
Dir:
647-964-2184
Bus:
905-230-3100
Fax:
905-230-8577
| Book Showing | Email a Friend |
Jump To:
At a Glance:
| Type: | Freehold - Detached |
| Area: | Toronto |
| Municipality: | Toronto C03 |
| Neighbourhood: | Yonge-Eglinton |
| Style: | 2-Storey |
| Tax: | $8,405.89 |
| Beds: | 4+1 |
| Baths: | 5 |
| Fireplace: | Y |
| Pool: | None |
Locatin Map:
Payment Calculator:


