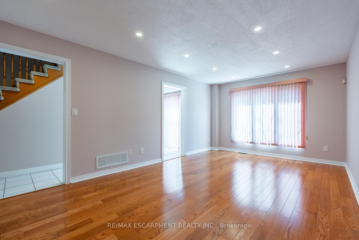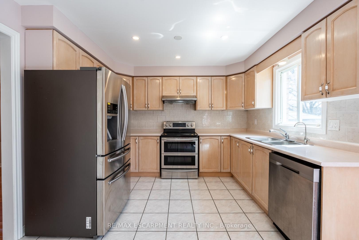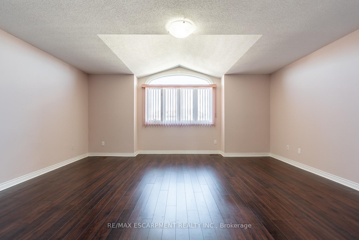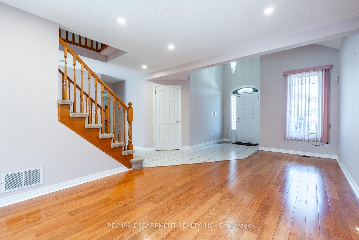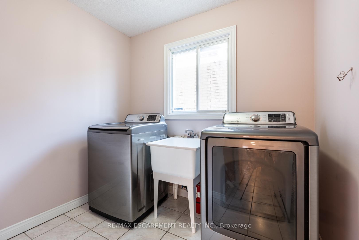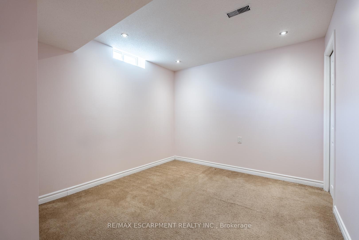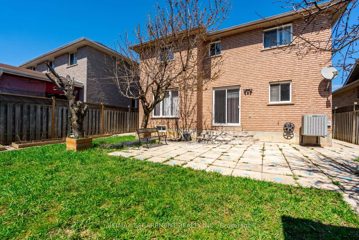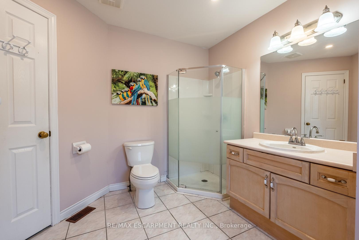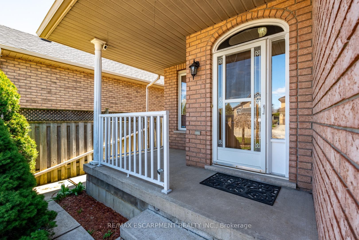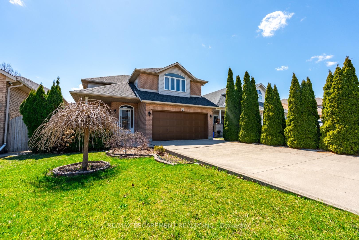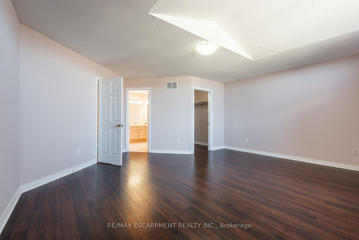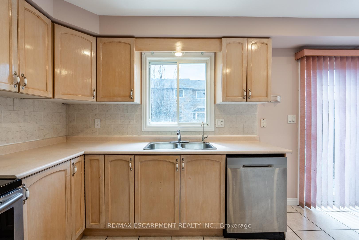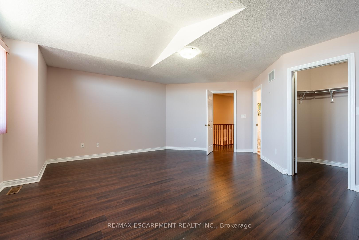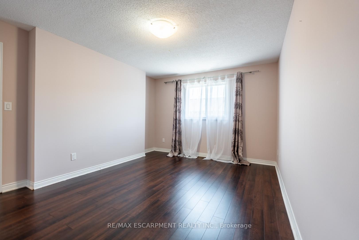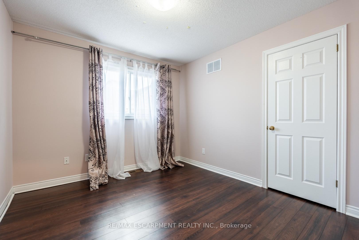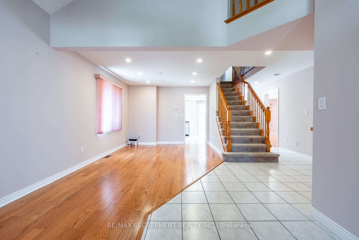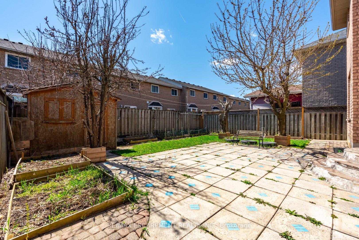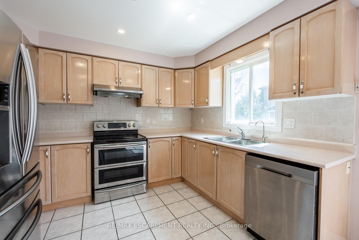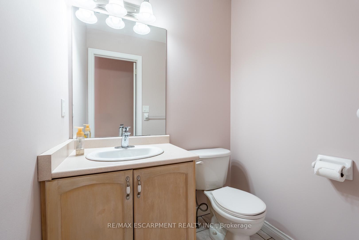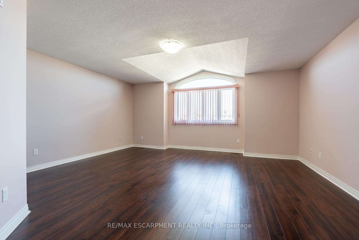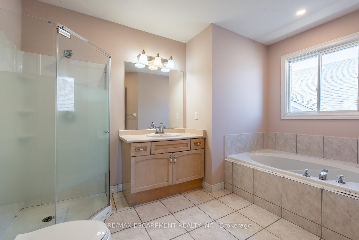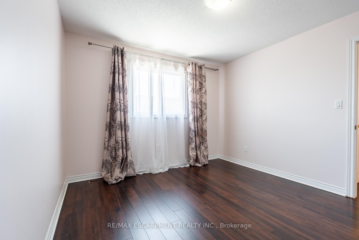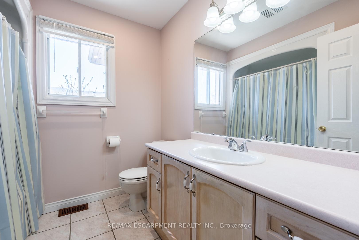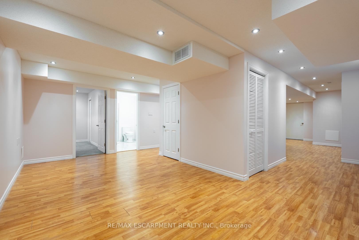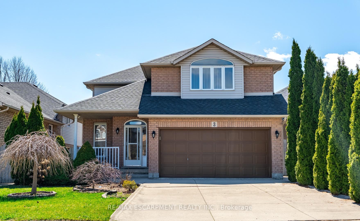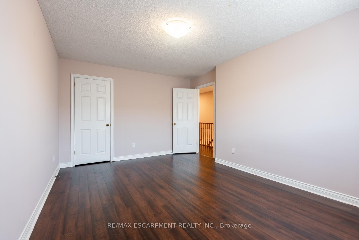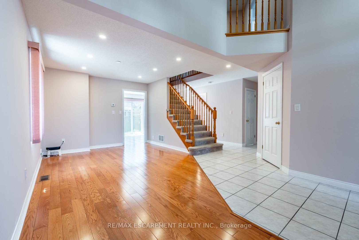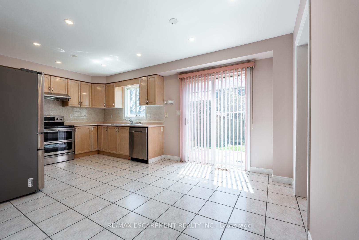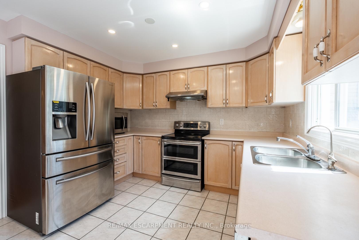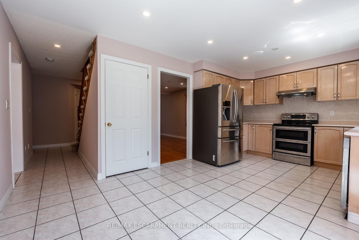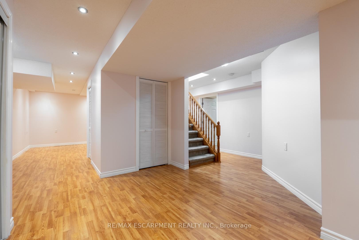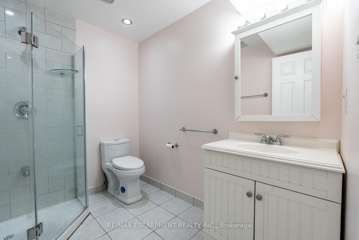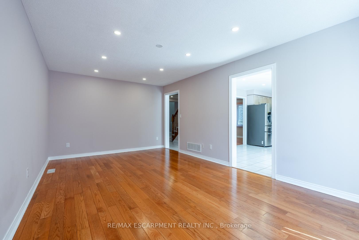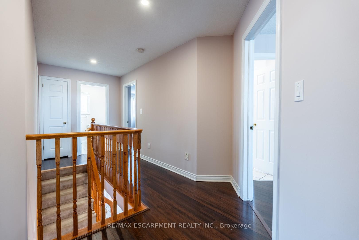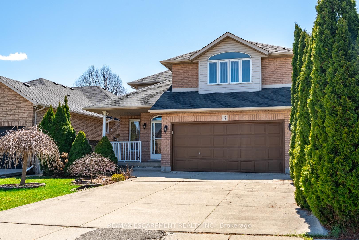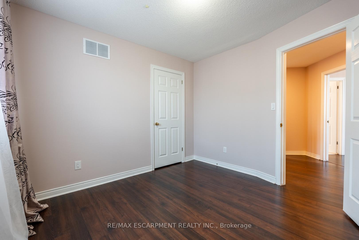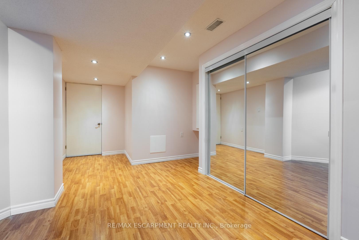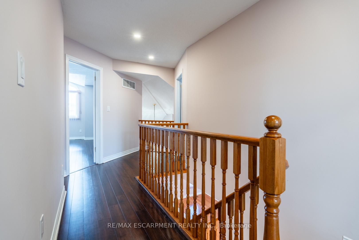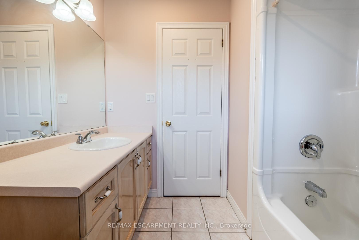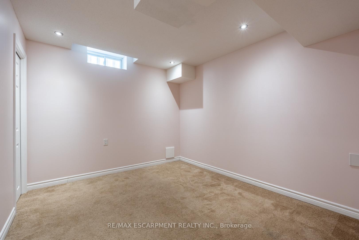$895,000
Available - For Sale
Listing ID: X12102770
3 Resolute Driv , Hamilton, L9A 5J6, Hamilton
| Discover this beautifully upgraded 6-bedroom gem located on the Hamilton Mountain just steps from Limeridge Mall and everything urban living has to offer! The desirable centre-staircase design anchors a bright, main floor featuring a sunlit living room, a formal dining area and a welcoming family room all tied together by rich solid oak hardwood throughout. The updated kitchen offers plenty of storage, modern stainless steel appliances and stylish pot lights with direct access to your backyard. Plus, youll love the convenient mudroom just off the garage. A well-placed two piece bathroom rounds out the main level. Upstairs offers four generously sized bedrooms with stylish laminate flooring, a full bathroom and a luxurious primary suite complete with a spacious ensuite and a walk-in closet. The fully finished basement adds incredible versatility, with two extra bedrooms, a full bathroom and impressive storage space. This fantastic, detached family home is nestled in a highly desirable neighbourhood. A spacious two car garage and extended driveway with room for four more vehicles offer plenty of parking for family and friends. This is the home you've been waiting for don't miss out on the opportunity to make it yours! RSA. |
| Price | $895,000 |
| Taxes: | $6537.00 |
| Occupancy: | Vacant |
| Address: | 3 Resolute Driv , Hamilton, L9A 5J6, Hamilton |
| Acreage: | < .50 |
| Directions/Cross Streets: | Stone Church Rd to Upper Wentworth St to Resolute Dr |
| Rooms: | 7 |
| Rooms +: | 4 |
| Bedrooms: | 4 |
| Bedrooms +: | 2 |
| Family Room: | T |
| Basement: | Finished, Full |
| Level/Floor | Room | Length(ft) | Width(ft) | Descriptions | |
| Room 1 | Main | Living Ro | 12 | 20.99 | |
| Room 2 | Main | Family Ro | 11.68 | 18.99 | |
| Room 3 | Main | Kitchen | 18.93 | 11.09 | |
| Room 4 | Second | Primary B | 18.01 | 14.99 | |
| Room 5 | Second | Bedroom | 15.48 | 12 | |
| Room 6 | Second | Bedroom | 10.92 | 12 | |
| Room 7 | Second | Bedroom | 10 | 10.92 | |
| Room 8 | Basement | Bedroom | 10.99 | 9.74 | |
| Room 9 | Basement | Bedroom | 10.99 | 9.68 | |
| Room 10 | Basement | Recreatio | 10 | 14.01 | |
| Room 11 | Basement | Media Roo | 18.01 | 8.99 |
| Washroom Type | No. of Pieces | Level |
| Washroom Type 1 | 2 | Main |
| Washroom Type 2 | 4 | Second |
| Washroom Type 3 | 3 | Second |
| Washroom Type 4 | 3 | Basement |
| Washroom Type 5 | 0 | |
| Washroom Type 6 | 2 | Main |
| Washroom Type 7 | 4 | Second |
| Washroom Type 8 | 3 | Second |
| Washroom Type 9 | 3 | Basement |
| Washroom Type 10 | 0 |
| Total Area: | 0.00 |
| Approximatly Age: | 16-30 |
| Property Type: | Detached |
| Style: | 2-Storey |
| Exterior: | Brick, Vinyl Siding |
| Garage Type: | Attached |
| (Parking/)Drive: | Lane, Priv |
| Drive Parking Spaces: | 2 |
| Park #1 | |
| Parking Type: | Lane, Priv |
| Park #2 | |
| Parking Type: | Lane |
| Park #3 | |
| Parking Type: | Private Do |
| Pool: | None |
| Other Structures: | Garden Shed |
| Approximatly Age: | 16-30 |
| Approximatly Square Footage: | 2000-2500 |
| CAC Included: | N |
| Water Included: | N |
| Cabel TV Included: | N |
| Common Elements Included: | N |
| Heat Included: | N |
| Parking Included: | N |
| Condo Tax Included: | N |
| Building Insurance Included: | N |
| Fireplace/Stove: | N |
| Heat Type: | Forced Air |
| Central Air Conditioning: | Central Air |
| Central Vac: | N |
| Laundry Level: | Syste |
| Ensuite Laundry: | F |
| Sewers: | Sewer |
$
%
Years
This calculator is for demonstration purposes only. Always consult a professional
financial advisor before making personal financial decisions.
| Although the information displayed is believed to be accurate, no warranties or representations are made of any kind. |
| RE/MAX ESCARPMENT REALTY INC. |
|
|

Sumit Chopra
Broker
Dir:
647-964-2184
Bus:
905-230-3100
Fax:
905-230-8577
| Book Showing | Email a Friend |
Jump To:
At a Glance:
| Type: | Freehold - Detached |
| Area: | Hamilton |
| Municipality: | Hamilton |
| Neighbourhood: | Crerar |
| Style: | 2-Storey |
| Approximate Age: | 16-30 |
| Tax: | $6,537 |
| Beds: | 4+2 |
| Baths: | 4 |
| Fireplace: | N |
| Pool: | None |
Locatin Map:
Payment Calculator:

