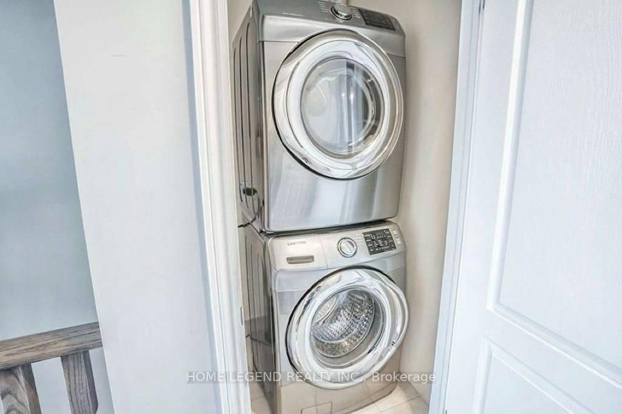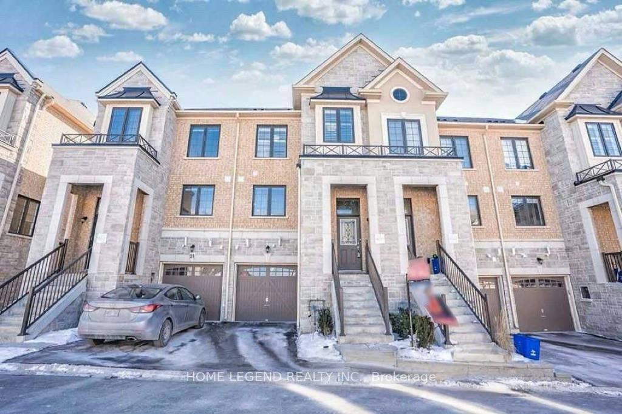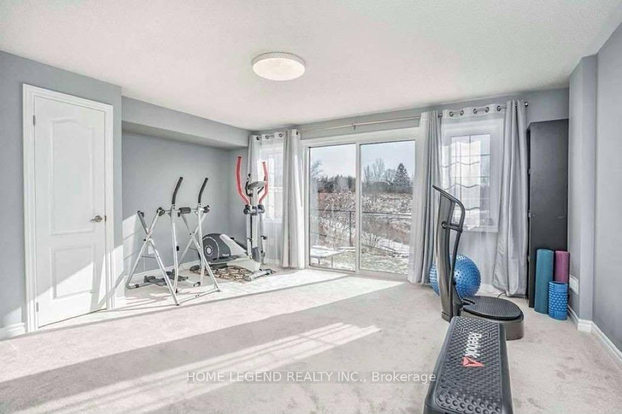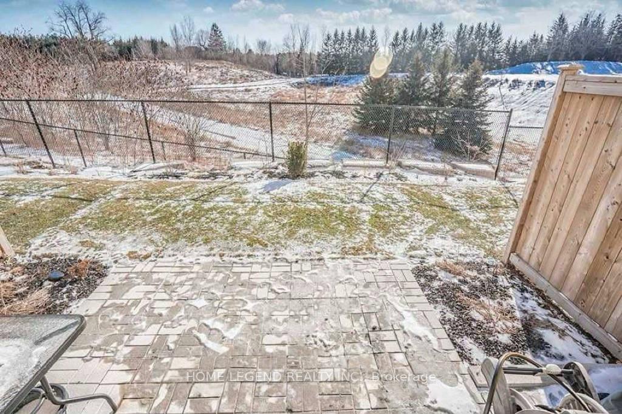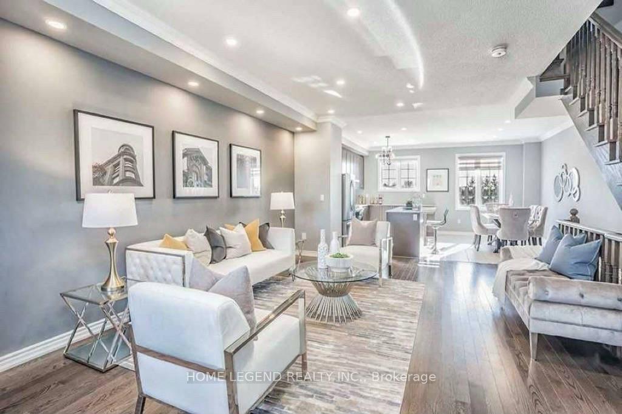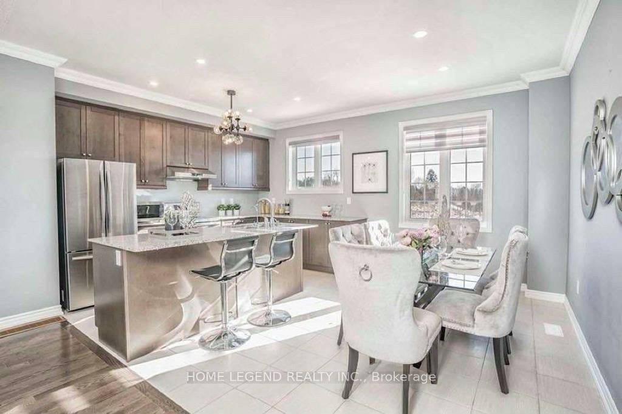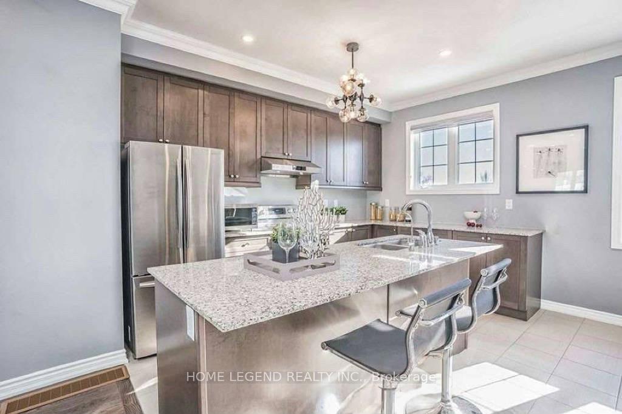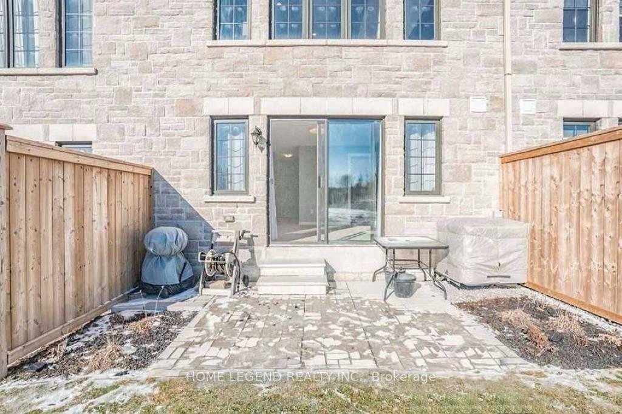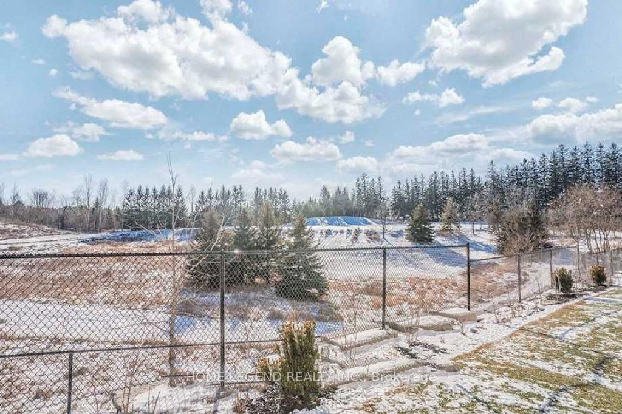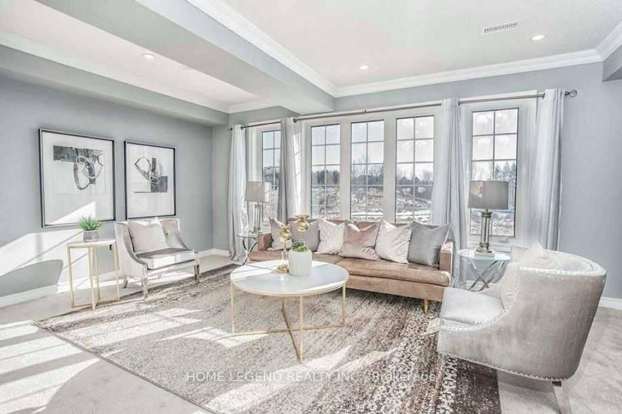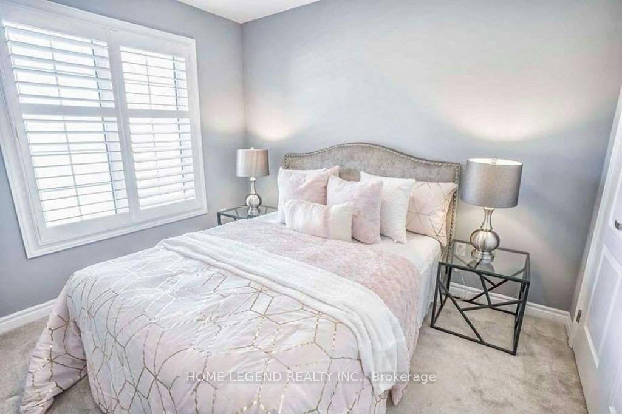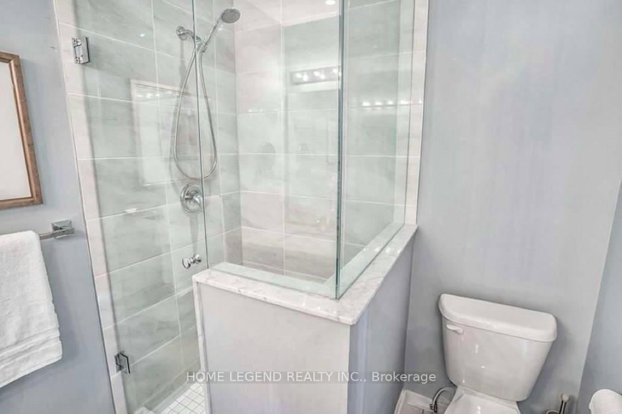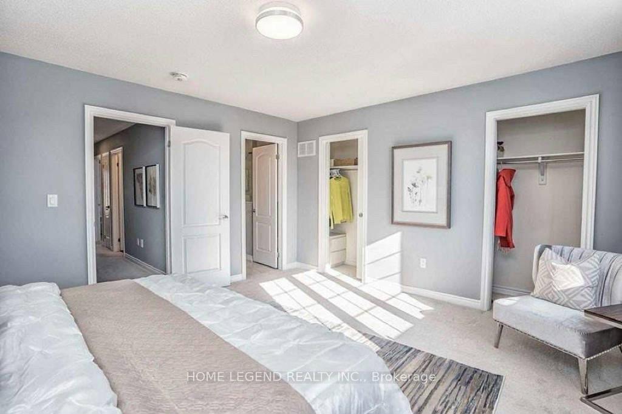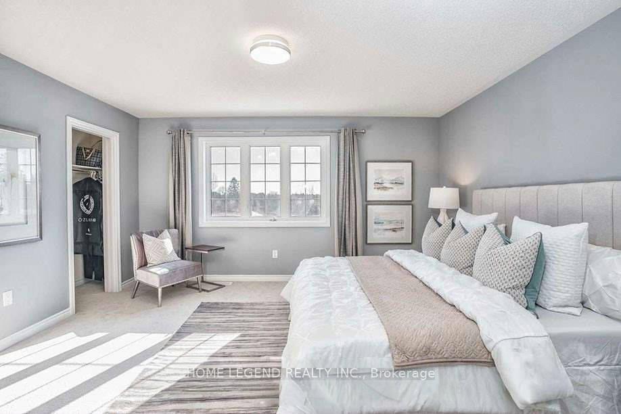$3,650
Available - For Rent
Listing ID: N11970719
23 Milbourne Lane , Richmond Hill, L4E 1G4, York
| **Ravine** Townhouse With Unobstructed View Of The Park! Open Concept And Functional Layout.9F Ceiling On Main Floor, Master Bedroom With His And Her Closet And Ensuite. 2nd Floor Laundry. Finished Basement With Powder Room And Large Recreational Room, Beautiful Ravine View On All Levels. Close To All Amenities. |
| Price | $3,650 |
| Taxes: | $0.00 |
| Occupancy: | Owner |
| Address: | 23 Milbourne Lane , Richmond Hill, L4E 1G4, York |
| Directions/Cross Streets: | Yonge/Bloomington |
| Rooms: | 9 |
| Bedrooms: | 3 |
| Bedrooms +: | 0 |
| Family Room: | T |
| Basement: | Finished wit, Finished |
| Furnished: | Unfu |
| Level/Floor | Room | Length(ft) | Width(ft) | Descriptions | |
| Room 1 | Main | Living Ro | 11.68 | 12 | Hardwood Floor, Combined w/Dining, Window |
| Room 2 | Main | Dining Ro | 13.51 | 13.68 | Hardwood Floor, Combined w/Living, Window |
| Room 3 | Main | Kitchen | 12.99 | 7.51 | Ceramic Floor, Stainless Steel Appl, Overlooks Ravine |
| Room 4 | Upper | Primary B | 14.5 | 14.01 | Broadloom, 4 Pc Ensuite, Overlooks Ravine |
| Room 5 | Upper | Bedroom 2 | 11.41 | 10 | Broadloom, Closet |
| Room 6 | Upper | Bedroom 3 | 10 | 8.33 | Broadloom, Closet |
| Room 7 | Ground | Family Ro | 16.99 | 12 | Broadloom, South View, Overlooks Ravine |
| Room 8 | Basement | Recreatio | 17.15 | 16.99 | Broadloom, 2 Pc Bath, Walk-Out |
| Room 9 | Upper | Laundry | 4.1 | 8.33 | Ceramic Floor |
| Washroom Type | No. of Pieces | Level |
| Washroom Type 1 | 4 | Third |
| Washroom Type 2 | 2 | Ground |
| Washroom Type 3 | 2 | Basement |
| Washroom Type 4 | 0 | |
| Washroom Type 5 | 0 | |
| Washroom Type 6 | 4 | Third |
| Washroom Type 7 | 2 | Ground |
| Washroom Type 8 | 2 | Basement |
| Washroom Type 9 | 0 | |
| Washroom Type 10 | 0 |
| Total Area: | 0.00 |
| Approximatly Age: | 0-5 |
| Property Type: | Att/Row/Townhouse |
| Style: | 3-Storey |
| Exterior: | Brick, Stone |
| Garage Type: | Built-In |
| (Parking/)Drive: | Private |
| Drive Parking Spaces: | 1 |
| Park #1 | |
| Parking Type: | Private |
| Park #2 | |
| Parking Type: | Private |
| Pool: | None |
| Laundry Access: | Ensuite |
| Approximatly Age: | 0-5 |
| Approximatly Square Footage: | < 700 |
| Property Features: | Clear View, Cul de Sac/Dead En |
| CAC Included: | N |
| Water Included: | N |
| Cabel TV Included: | N |
| Common Elements Included: | N |
| Heat Included: | N |
| Parking Included: | Y |
| Condo Tax Included: | N |
| Building Insurance Included: | N |
| Fireplace/Stove: | Y |
| Heat Type: | Forced Air |
| Central Air Conditioning: | Central Air |
| Central Vac: | N |
| Laundry Level: | Syste |
| Ensuite Laundry: | F |
| Sewers: | Sewer |
| Although the information displayed is believed to be accurate, no warranties or representations are made of any kind. |
| HOME LEGEND REALTY INC. |
|
|

Sumit Chopra
Broker
Dir:
647-964-2184
Bus:
905-230-3100
Fax:
905-230-8577
| Book Showing | Email a Friend |
Jump To:
At a Glance:
| Type: | Freehold - Att/Row/Townhouse |
| Area: | York |
| Municipality: | Richmond Hill |
| Neighbourhood: | Oak Ridges |
| Style: | 3-Storey |
| Approximate Age: | 0-5 |
| Beds: | 3 |
| Baths: | 4 |
| Fireplace: | Y |
| Pool: | None |
Locatin Map:

