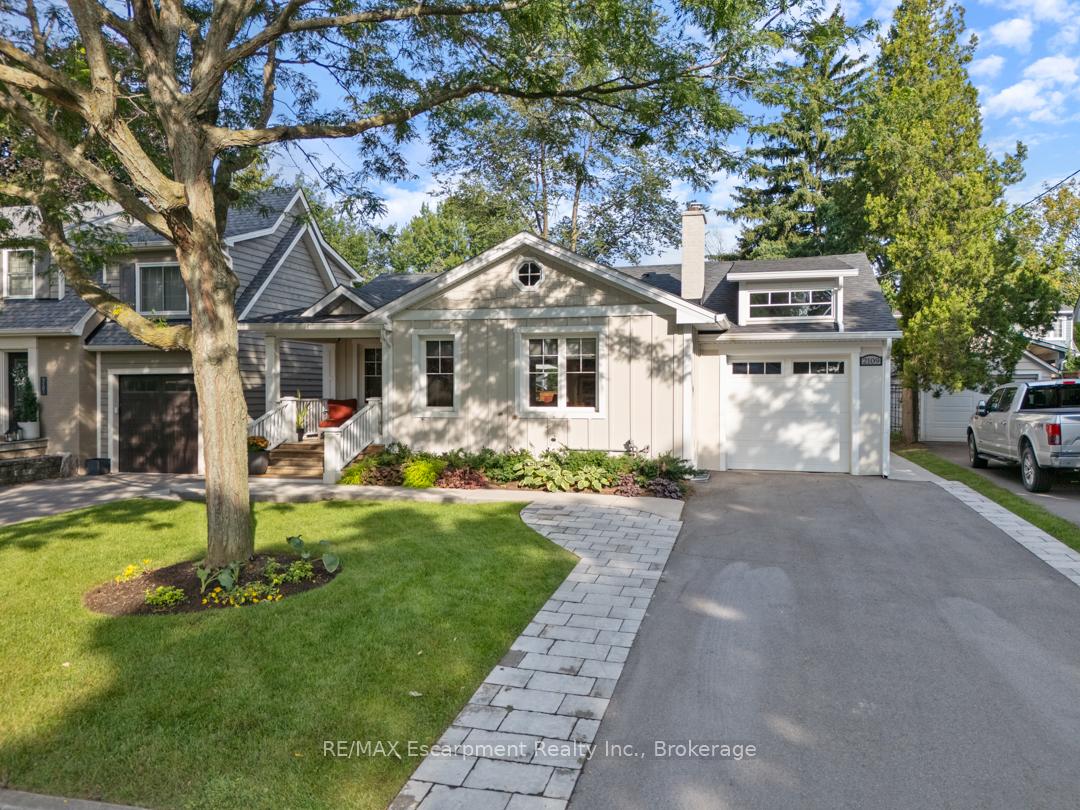$1,789,000
Available - For Sale
Listing ID: W12206768
2109 Wellington Aven , Burlington, L7R 1P6, Halton
| Renovated from top to bottom, this exceptional bungalow offers a thoughtfully curated floor plan that blends style with everyday livability in one of South Burlingtons most desirable neighbourhoods. Every detail has been carefully considered, with high-end, custom finishes and quality craftsmanship throughout. A charming front porch leads into a defined foyer and a sun-filled, open-concept great room featuring white oak flooring, oversized windows and a gas fireplace. The designer eat-in kitchen is both beautiful and functional, complete with a quartz island, Bosch & Samsung stainless steel appliances including a Kitchen Aid 5-burner slide-in gas range. Double sliding doors extend your living space to a 320 square foot cedar deck, perfect for entertaining or unwinding outdoors. The private primary retreat is tucked away and features a luxurious 4-piece ensuite, walk-in closet and walk-out to the covered portion of the deck with hot tub. The second main floor bedroom offers semi-ensuite access to a stylish 3-piece bath. The bright and spacious lower level includes a large recreation room, third bedroom with generous closet space, 3-piece bathroom, and a full-sized laundry room with convenient walk-up access to the attached garage. Professionally landscaped with irrigation system. This home is a rare opportunity for those seeking a low-maintenance, turnkey lifestyle with generous outdoor space without the condo fees. Just steps to the lake, downtown, restaurants, shops, and all that Burlington has to offer. |
| Price | $1,789,000 |
| Taxes: | $7051.00 |
| Assessment Year: | 2024 |
| Occupancy: | Owner |
| Address: | 2109 Wellington Aven , Burlington, L7R 1P6, Halton |
| Directions/Cross Streets: | New & Woodland |
| Rooms: | 5 |
| Rooms +: | 5 |
| Bedrooms: | 2 |
| Bedrooms +: | 1 |
| Family Room: | F |
| Basement: | Full, Finished |
| Level/Floor | Room | Length(ft) | Width(ft) | Descriptions | |
| Room 1 | Main | Foyer | 9.25 | 1.38 | |
| Room 2 | Main | Great Roo | 24.01 | 20.2 | |
| Room 3 | Main | Kitchen | 12.86 | 9.84 | |
| Room 4 | Main | Primary B | 12.23 | 16.53 | |
| Room 5 | Main | Bathroom | 7.05 | 7.71 | 4 Pc Ensuite |
| Room 6 | Main | Bedroom 2 | 10.17 | 12.4 | |
| Room 7 | Main | Bathroom | 5.74 | 8.07 | Semi Ensuite, 3 Pc Bath |
| Room 8 | Lower | Recreatio | 22.6 | 20.57 | |
| Room 9 | Lower | Bedroom 3 | 10.2 | 12.37 | |
| Room 10 | Lower | Bathroom | 9.18 | 5.08 | 3 Pc Bath |
| Room 11 | Lower | Laundry | 10.59 | 10.79 | |
| Room 12 | Lower | Utility R | 10.07 | 18.11 |
| Washroom Type | No. of Pieces | Level |
| Washroom Type 1 | 3 | Main |
| Washroom Type 2 | 4 | Main |
| Washroom Type 3 | 3 | Lower |
| Washroom Type 4 | 0 | |
| Washroom Type 5 | 0 | |
| Washroom Type 6 | 3 | Main |
| Washroom Type 7 | 4 | Main |
| Washroom Type 8 | 3 | Lower |
| Washroom Type 9 | 0 | |
| Washroom Type 10 | 0 |
| Total Area: | 0.00 |
| Approximatly Age: | 51-99 |
| Property Type: | Detached |
| Style: | Bungalow |
| Exterior: | Board & Batten |
| Garage Type: | Attached |
| (Parking/)Drive: | Private |
| Drive Parking Spaces: | 4 |
| Park #1 | |
| Parking Type: | Private |
| Park #2 | |
| Parking Type: | Private |
| Pool: | None |
| Other Structures: | Shed |
| Approximatly Age: | 51-99 |
| Approximatly Square Footage: | 700-1100 |
| Property Features: | Fenced Yard, Hospital |
| CAC Included: | N |
| Water Included: | N |
| Cabel TV Included: | N |
| Common Elements Included: | N |
| Heat Included: | N |
| Parking Included: | N |
| Condo Tax Included: | N |
| Building Insurance Included: | N |
| Fireplace/Stove: | Y |
| Heat Type: | Forced Air |
| Central Air Conditioning: | Central Air |
| Central Vac: | N |
| Laundry Level: | Syste |
| Ensuite Laundry: | F |
| Elevator Lift: | False |
| Sewers: | Sewer |
$
%
Years
This calculator is for demonstration purposes only. Always consult a professional
financial advisor before making personal financial decisions.
| Although the information displayed is believed to be accurate, no warranties or representations are made of any kind. |
| RE/MAX Escarpment Realty Inc., Brokerage |
|
|

Sumit Chopra
Broker
Dir:
647-964-2184
Bus:
905-230-3100
Fax:
905-230-8577
| Virtual Tour | Book Showing | Email a Friend |
Jump To:
At a Glance:
| Type: | Freehold - Detached |
| Area: | Halton |
| Municipality: | Burlington |
| Neighbourhood: | Brant |
| Style: | Bungalow |
| Approximate Age: | 51-99 |
| Tax: | $7,051 |
| Beds: | 2+1 |
| Baths: | 3 |
| Fireplace: | Y |
| Pool: | None |
Locatin Map:
Payment Calculator:
























































