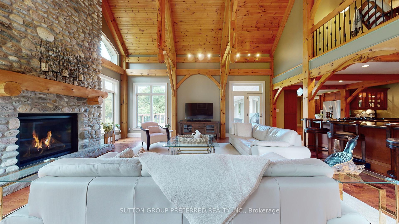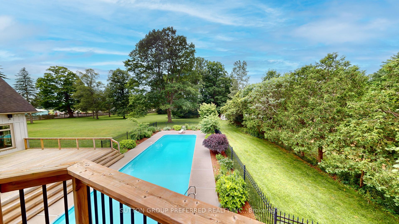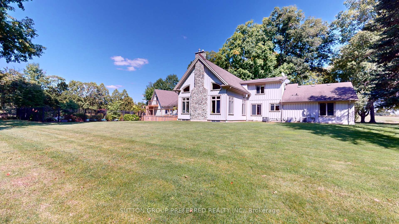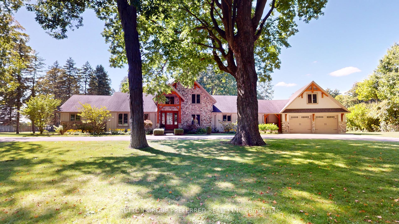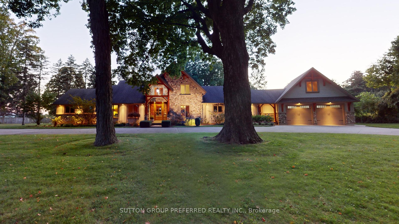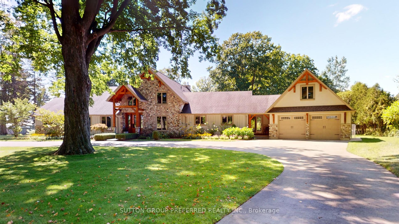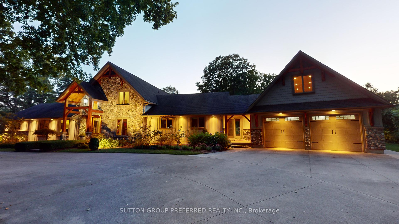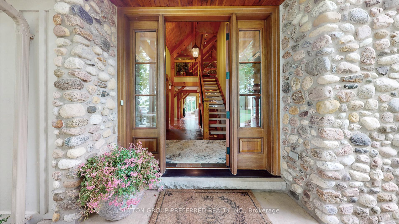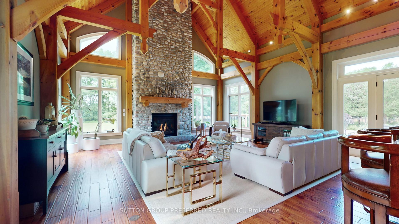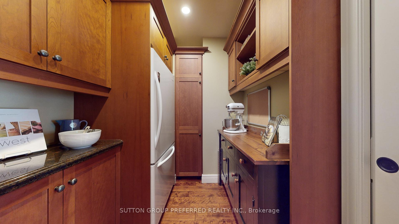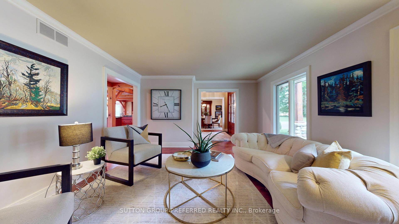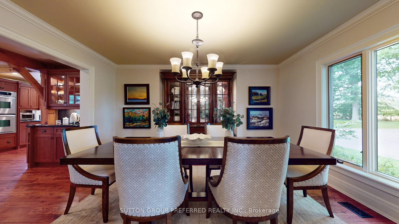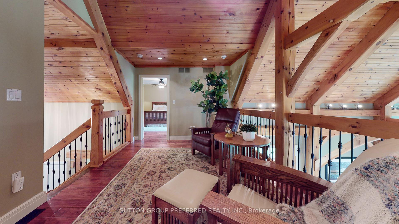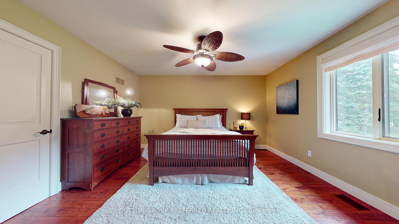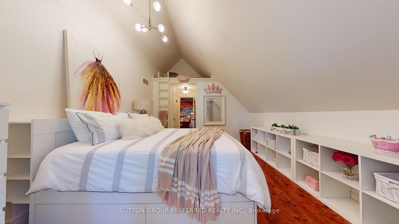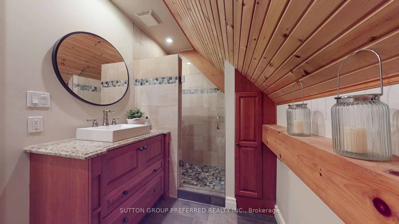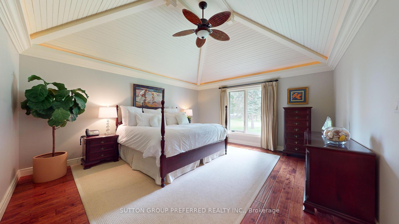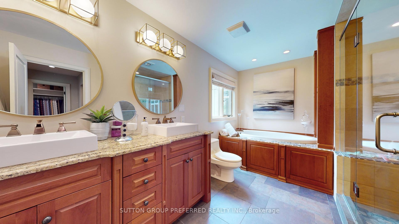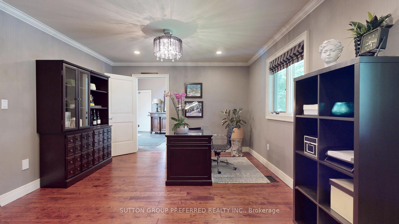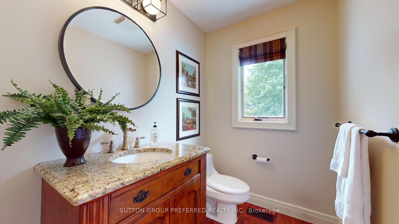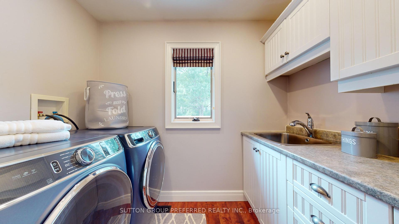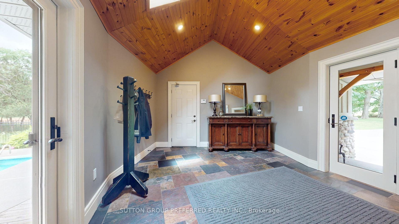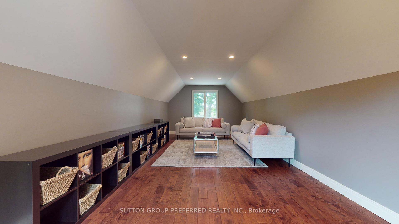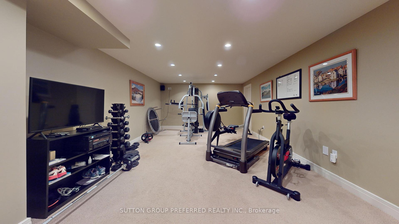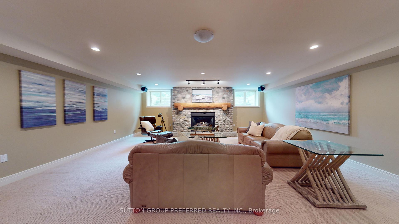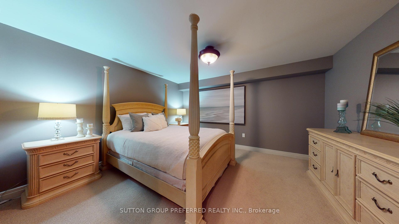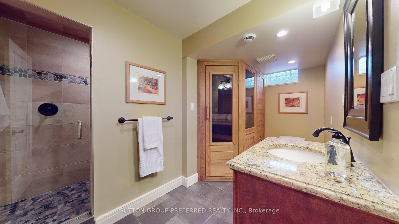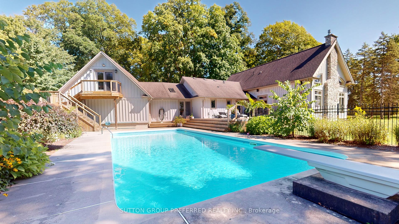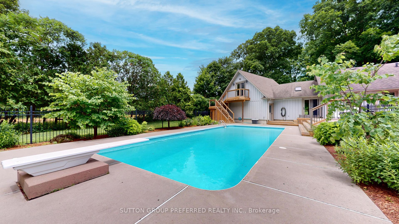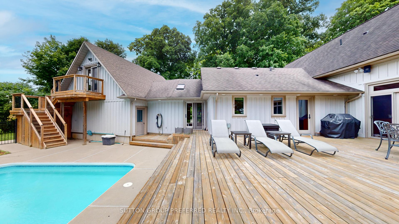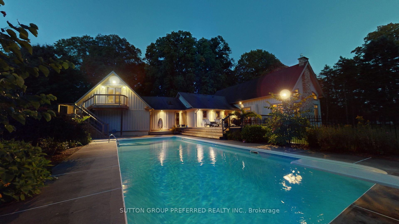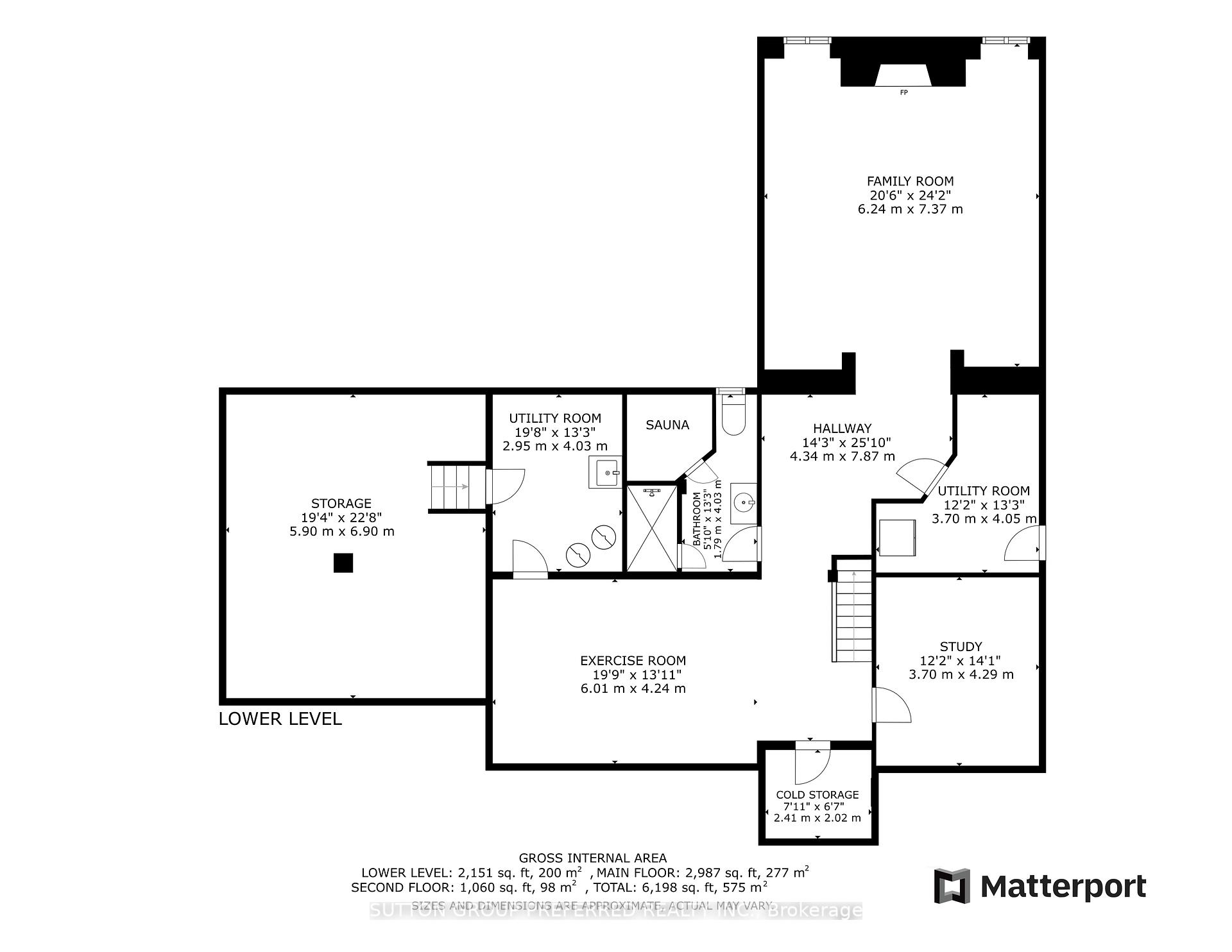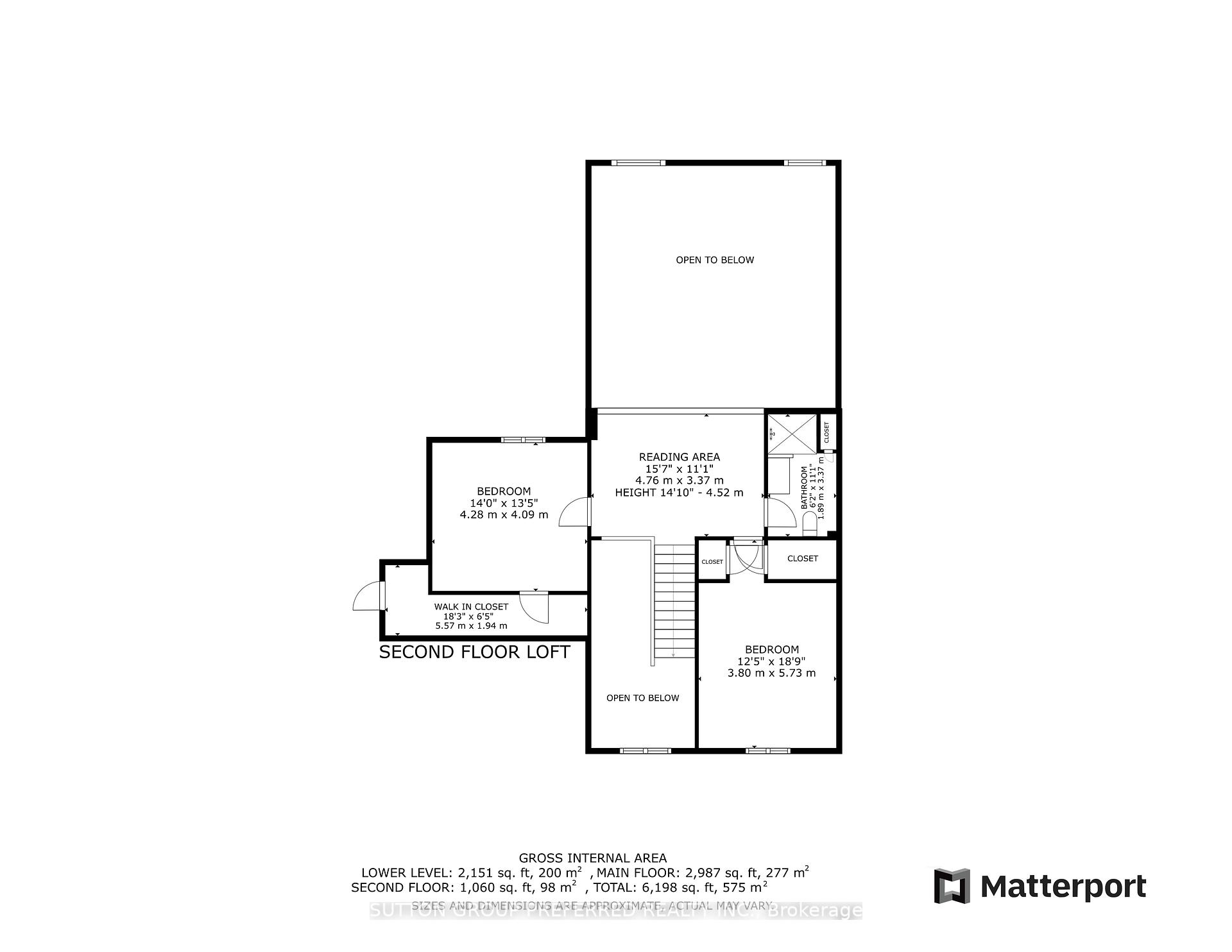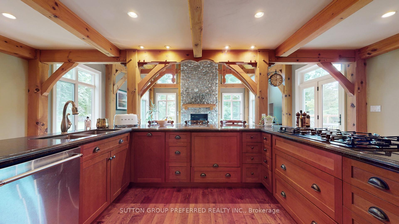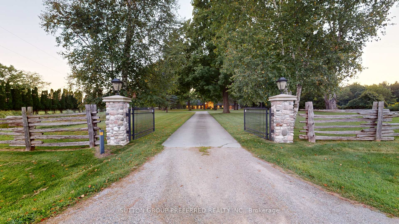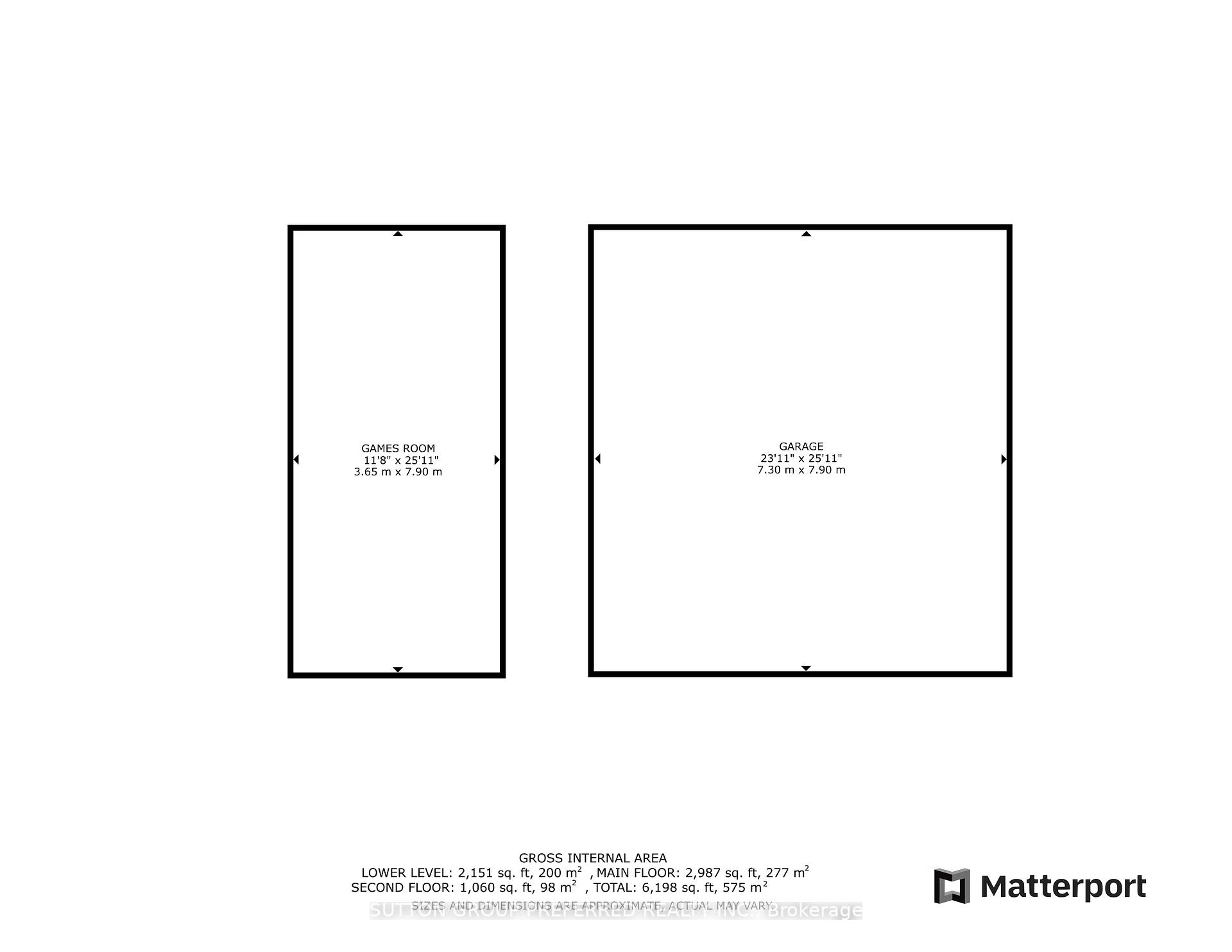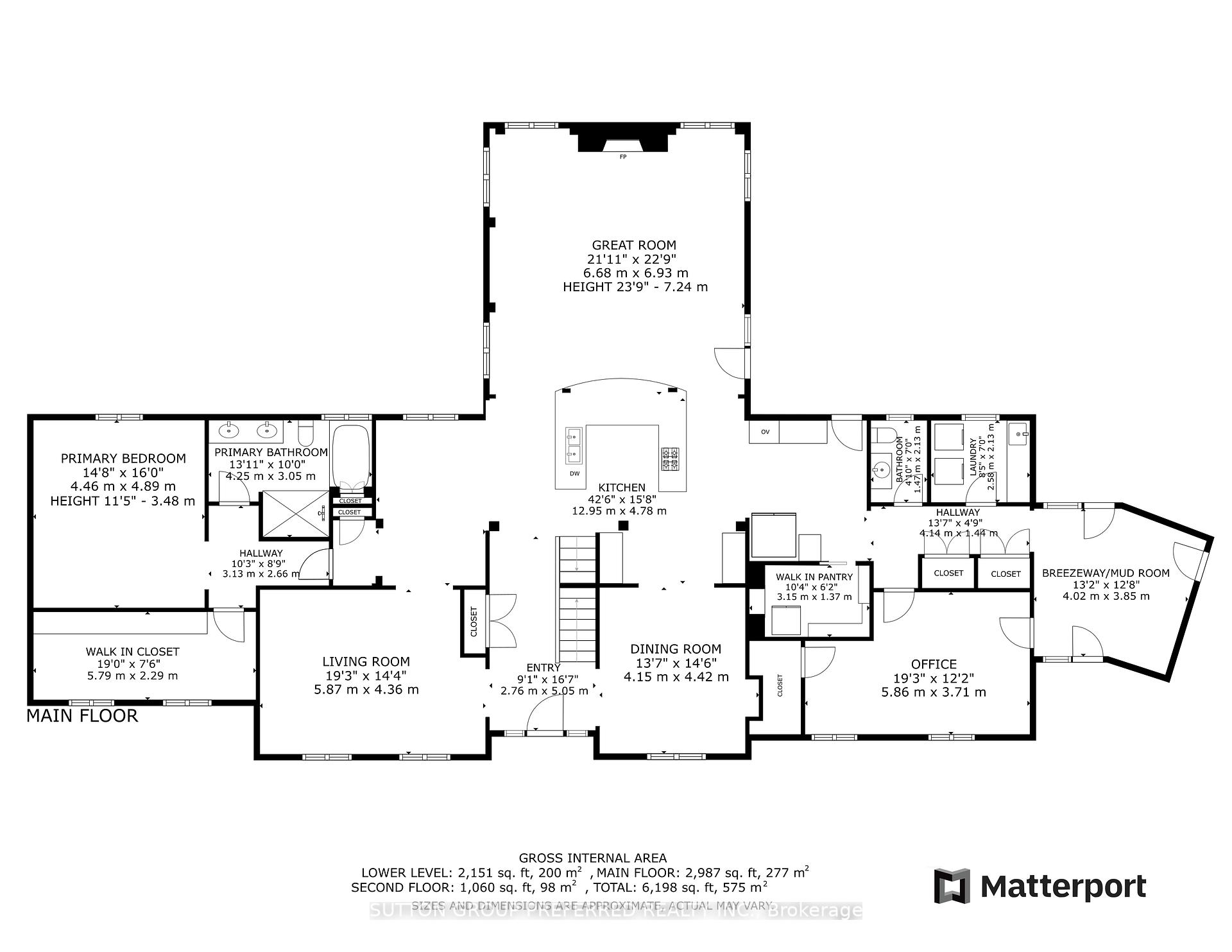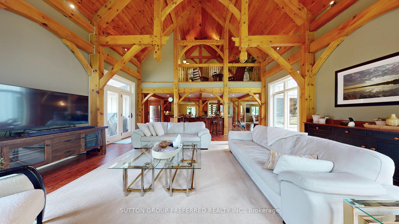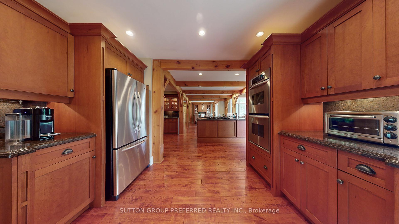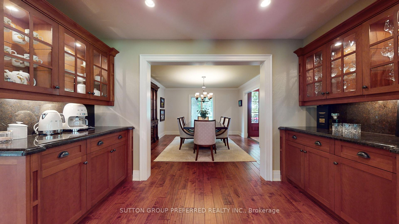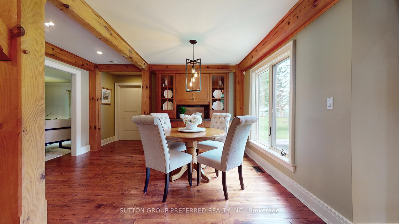$2,499,900
Available - For Sale
Listing ID: X12146632
2909 Brigham Road , Middlesex Centre, N6P 1P2, Middlesex
| Magnificent, custom-built post and beam home, masterfully designed by Steve Sims of The Barnswallow Company, is a true architectural masterpiece waiting to be your personal sanctuary. Step into the awe-inspiring great room, where a soring 23'9" ceiling frames the majestic river rock gas fireplace that reaches for the sky, complimented by soaring custom Anderson Windows that invite natural light to dance across the expansive space. Chef's kitchen with U shaped island with granite counters and back splash, double ovens, coffee bar, wine bar, walk in pantry with second fridge. Main floor Master Bedroom with Vaulted Decorative ceiling and 5 pc ensuite, heated floor, designer walk in closet. Formal dining and living room. Main floor office with separate entrance from breezeway/mudroom. Second floor loft overlooking great room with reading area and 2 large bedrooms, 3 pc bath. Lower level family, floor to ceiling river rock gas fireplace, over sized windows, gym, 3pc bath with sauna, plenty of storage. 3 season bonus room over the garage. The backyard grounds offer a 24' x 28' deck overlooking 18' x 45' salt water pool. Shed, 2 furnaces, 2 air conditioners and back up natural gas generator **EXTRAS** Inclusions: Chest Freezer, Dishwasher. |
| Price | $2,499,900 |
| Taxes: | $11777.37 |
| Occupancy: | Owner |
| Address: | 2909 Brigham Road , Middlesex Centre, N6P 1P2, Middlesex |
| Acreage: | 2-4.99 |
| Directions/Cross Streets: | Elviage dr |
| Rooms: | 8 |
| Bedrooms: | 3 |
| Bedrooms +: | 0 |
| Family Room: | T |
| Basement: | Partially Fi |
| Level/Floor | Room | Length(ft) | Width(ft) | Descriptions | |
| Room 1 | Main | Great Roo | 22.73 | 21.91 | Gas Fireplace, Hardwood Floor, Open Concept |
| Room 2 | Main | Kitchen | 15.68 | 42.48 | B/I Appliances, Hardwood Floor, Pantry |
| Room 3 | Main | Pantry | 4.49 | 10.33 | Hardwood Floor |
| Room 4 | Main | Living Ro | 14.3 | 19.25 | Hardwood Floor, Crown Moulding |
| Room 5 | Main | Dining Ro | 14.5 | 13.61 | Crown Moulding, Hardwood Floor |
| Room 6 | Main | Primary B | 16.04 | 14.63 | Vaulted Ceiling(s), Hardwood Floor, 5 Pc Ensuite |
| Room 7 | Main | Study | 12.17 | 19.22 | Hardwood Floor |
| Room 8 | Main | Mud Room | 12.63 | 13.19 | Heated Floor, Skylight |
| Room 9 | Second | Laundry | 6.99 | 8.46 | Laundry Sink |
| Room 10 | Second | Bedroom | 18.79 | 12.46 | Hardwood Floor |
| Room 11 | Lower | Bedroom | 13.42 | 14.04 | Hardwood Floor |
| Room 12 | Lower | Family Ro | 24.17 | 20.47 | Fireplace |
| Washroom Type | No. of Pieces | Level |
| Washroom Type 1 | 2 | Main |
| Washroom Type 2 | 5 | Main |
| Washroom Type 3 | 3 | Lower |
| Washroom Type 4 | 3 | Second |
| Washroom Type 5 | 0 | |
| Washroom Type 6 | 2 | Main |
| Washroom Type 7 | 5 | Main |
| Washroom Type 8 | 3 | Lower |
| Washroom Type 9 | 3 | Second |
| Washroom Type 10 | 0 |
| Total Area: | 0.00 |
| Approximatly Age: | 51-99 |
| Property Type: | Rural Residential |
| Style: | 1 1/2 Storey |
| Exterior: | Board & Batten , Stone |
| Garage Type: | Attached |
| (Parking/)Drive: | Circular D |
| Drive Parking Spaces: | 20 |
| Park #1 | |
| Parking Type: | Circular D |
| Park #2 | |
| Parking Type: | Circular D |
| Pool: | Inground |
| Other Structures: | Garden Shed |
| Approximatly Age: | 51-99 |
| Approximatly Square Footage: | 3500-5000 |
| Property Features: | Golf |
| CAC Included: | N |
| Water Included: | N |
| Cabel TV Included: | N |
| Common Elements Included: | N |
| Heat Included: | N |
| Parking Included: | N |
| Condo Tax Included: | N |
| Building Insurance Included: | N |
| Fireplace/Stove: | Y |
| Heat Type: | Forced Air |
| Central Air Conditioning: | Central Air |
| Central Vac: | Y |
| Laundry Level: | Syste |
| Ensuite Laundry: | F |
| Sewers: | Septic |
| Water: | Bored Wel |
| Water Supply Types: | Bored Well |
| Utilities-Cable: | Y |
| Utilities-Hydro: | Y |
$
%
Years
This calculator is for demonstration purposes only. Always consult a professional
financial advisor before making personal financial decisions.
| Although the information displayed is believed to be accurate, no warranties or representations are made of any kind. |
| SUTTON GROUP PREFERRED REALTY INC. |
|
|

Sumit Chopra
Broker
Dir:
647-964-2184
Bus:
905-230-3100
Fax:
905-230-8577
| Book Showing | Email a Friend |
Jump To:
At a Glance:
| Type: | Freehold - Rural Residential |
| Area: | Middlesex |
| Municipality: | Middlesex Centre |
| Neighbourhood: | Rural Middlesex Centre |
| Style: | 1 1/2 Storey |
| Approximate Age: | 51-99 |
| Tax: | $11,777.37 |
| Beds: | 3 |
| Baths: | 4 |
| Fireplace: | Y |
| Pool: | Inground |
Locatin Map:
Payment Calculator:

