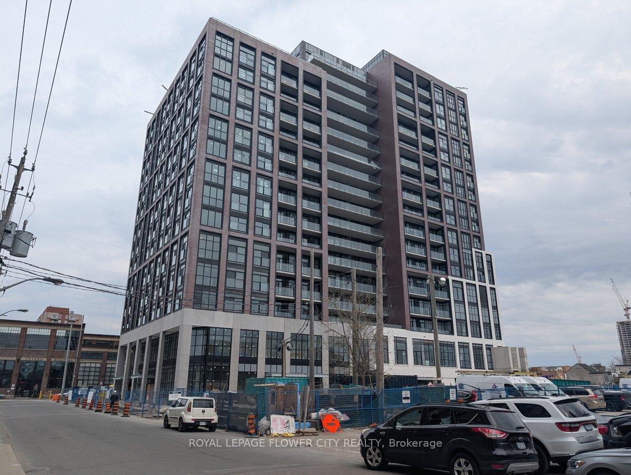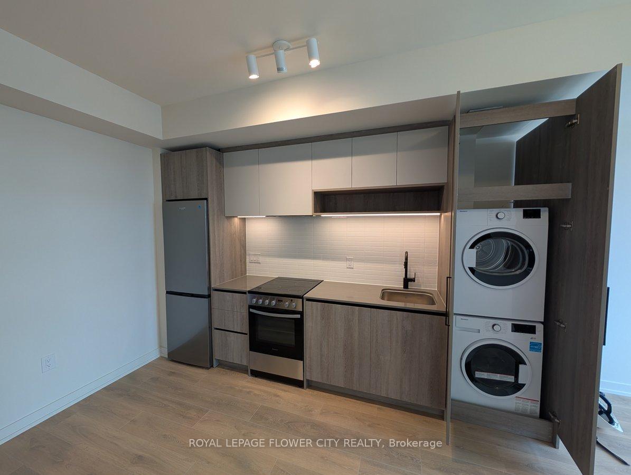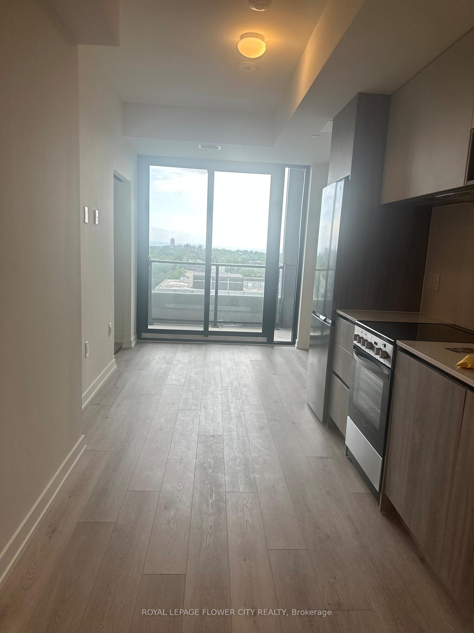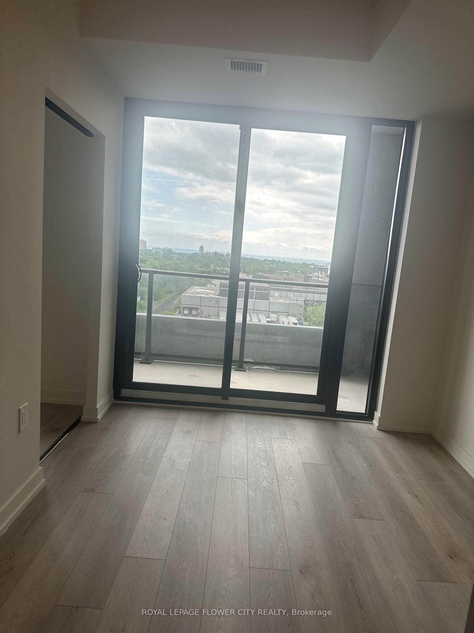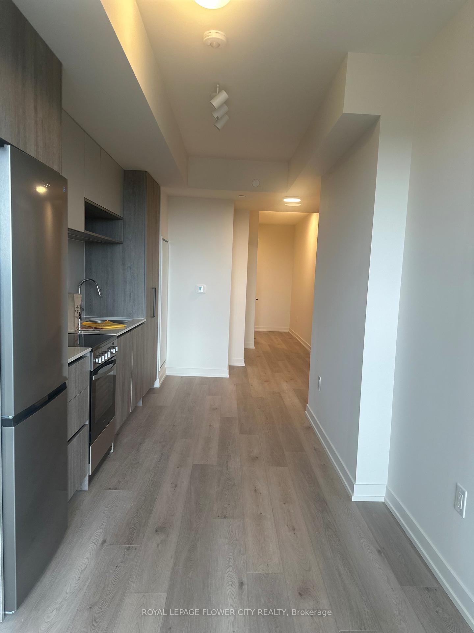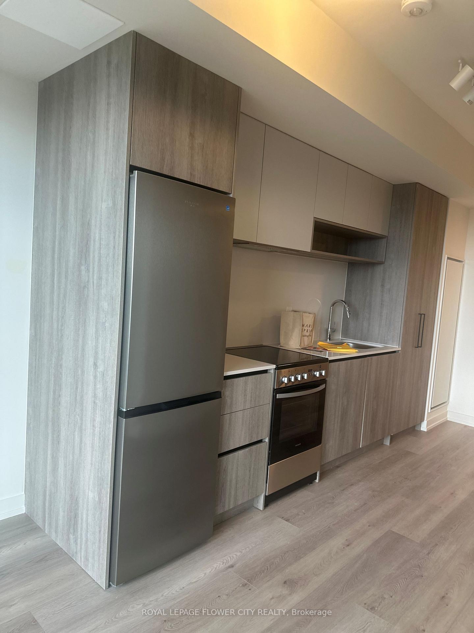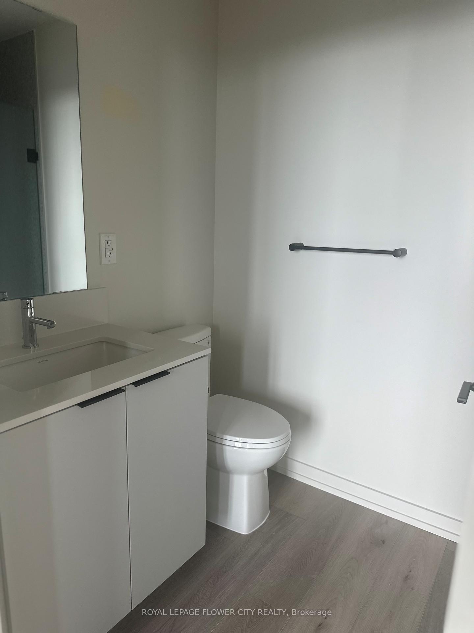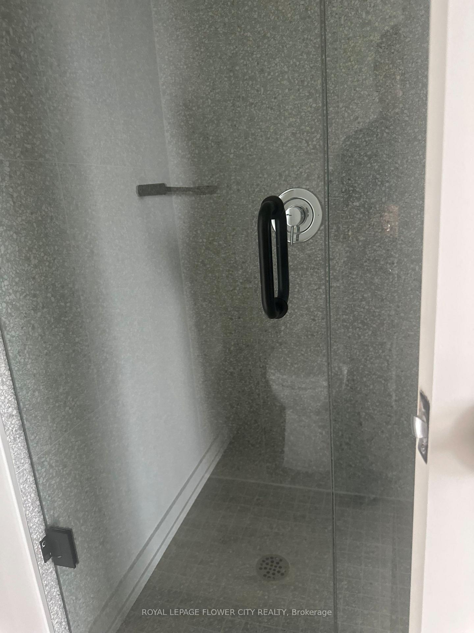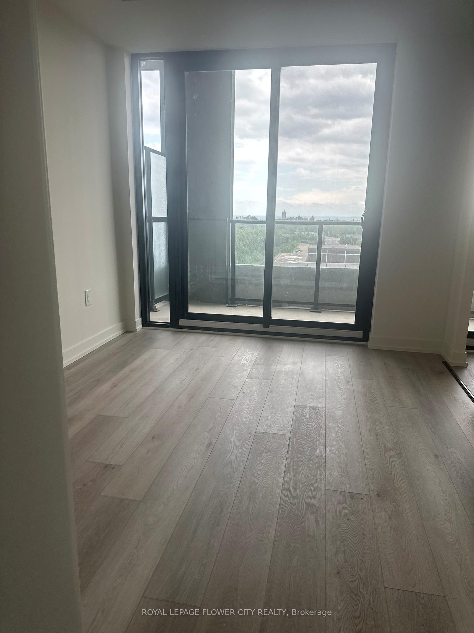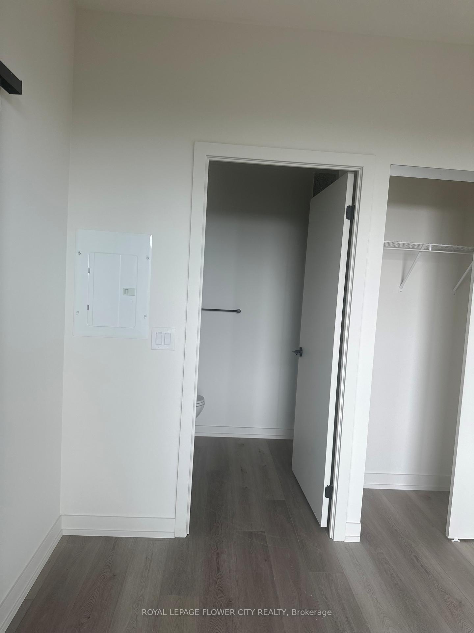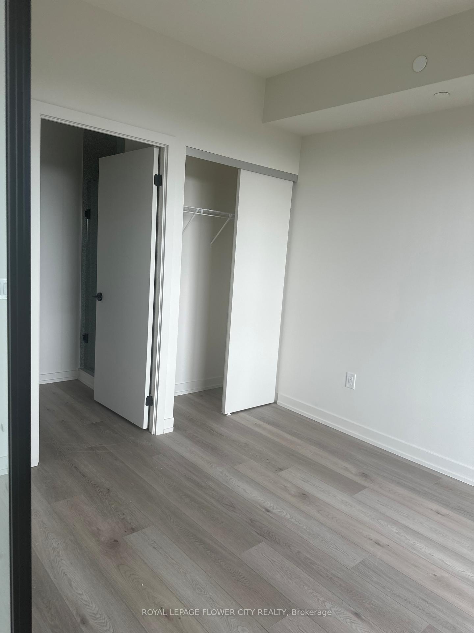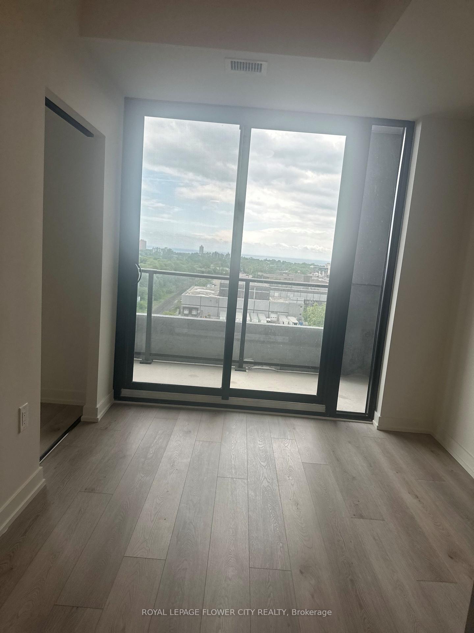$2,325
Available - For Rent
Listing ID: C12239175
181 Sterling Road , Toronto, M6R 2B2, Toronto
| House of Assembly by Marlin spring this brand-new 1-bedroom + den condo at 181 Sterling Road, perfect for young professionals or couples seeking a sunny, never-lived-in home in the trendy Junction Triangle. This unit dazzles with 9-ft ceilings, laminate flooring throughout, and an unobstructed west-facing view, flooding the space with natural light. A balcony spans the living room and bedroom, offering a perfect spot to relax or entertain. The modern kitchen boasts quartz countertops and integrated stainless steel appliances, while the spacious bedroom features a 4-piece ensuite. A 3-piece shared bathroom adds convenience, and the versatile den is ideal for a home office, guest room, or study. Ensuite laundry. Steps from Dundas West subway, UP Express, and the West Toronto Rail path, with Roncesvalles Villages cafes like Balzacs and Sorauren Park nearby, this condo offers vibrant living with immediate move-in availability! |
| Price | $2,325 |
| Taxes: | $0.00 |
| Occupancy: | Vacant |
| Address: | 181 Sterling Road , Toronto, M6R 2B2, Toronto |
| Postal Code: | M6R 2B2 |
| Province/State: | Toronto |
| Directions/Cross Streets: | Sterling and Bloor St. W |
| Level/Floor | Room | Length(ft) | Width(ft) | Descriptions | |
| Room 1 | Main | Living Ro | 10.96 | 24.83 | Laminate, Combined w/Dining, Open Concept |
| Room 2 | Main | Dining Ro | 10.96 | 24.83 | Laminate, Combined w/Kitchen, Open Concept |
| Room 3 | Main | Kitchen | 10.96 | 24.73 | Laminate, Combined w/Living, Stainless Steel Appl |
| Room 4 | Main | Primary B | 10.43 | 9.18 | Laminate, Large Closet, Ensuite Bath |
| Room 5 | Main | Den | 9.84 | 7.22 | Laminate |
| Washroom Type | No. of Pieces | Level |
| Washroom Type 1 | 4 | Main |
| Washroom Type 2 | 3 | Main |
| Washroom Type 3 | 0 | |
| Washroom Type 4 | 0 | |
| Washroom Type 5 | 0 | |
| Washroom Type 6 | 4 | Main |
| Washroom Type 7 | 3 | Main |
| Washroom Type 8 | 0 | |
| Washroom Type 9 | 0 | |
| Washroom Type 10 | 0 |
| Total Area: | 0.00 |
| Approximatly Age: | New |
| Washrooms: | 2 |
| Heat Type: | Forced Air |
| Central Air Conditioning: | Central Air |
| Although the information displayed is believed to be accurate, no warranties or representations are made of any kind. |
| ROYAL LEPAGE FLOWER CITY REALTY |
|
|

Sumit Chopra
Broker
Dir:
647-964-2184
Bus:
905-230-3100
Fax:
905-230-8577
| Book Showing | Email a Friend |
Jump To:
At a Glance:
| Type: | Com - Condo Apartment |
| Area: | Toronto |
| Municipality: | Toronto C01 |
| Neighbourhood: | Dufferin Grove |
| Style: | Apartment |
| Approximate Age: | New |
| Beds: | 1+1 |
| Baths: | 2 |
| Fireplace: | N |
Locatin Map:

