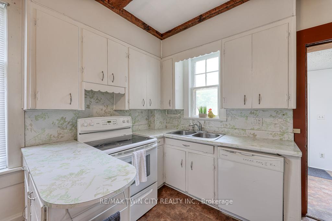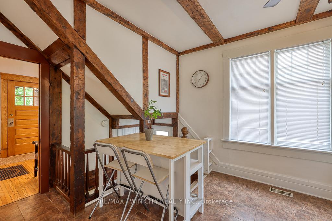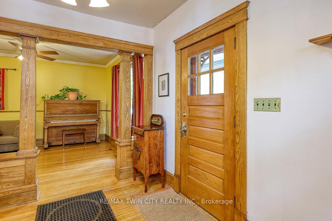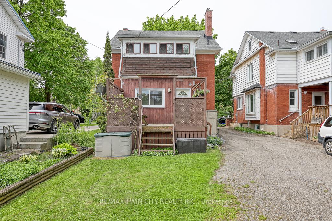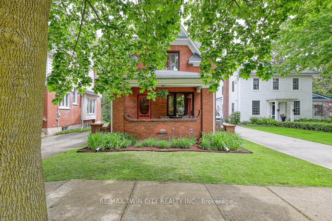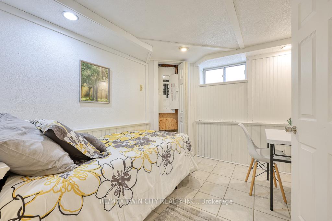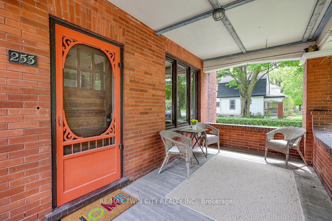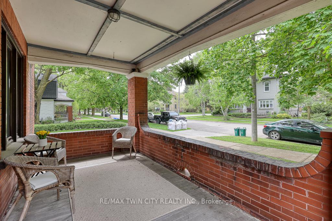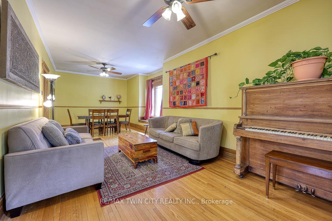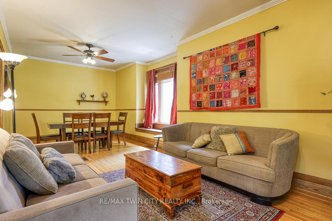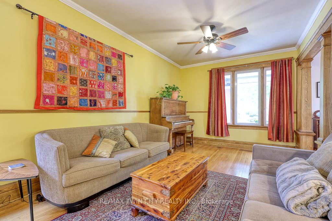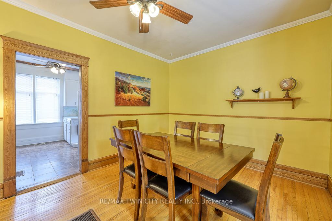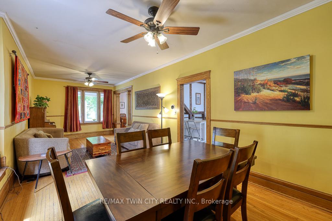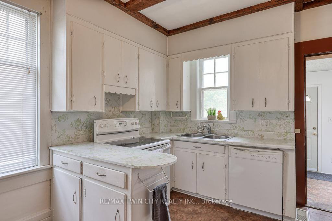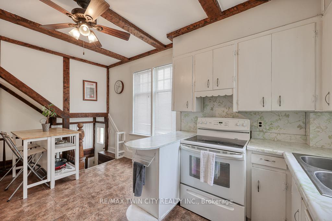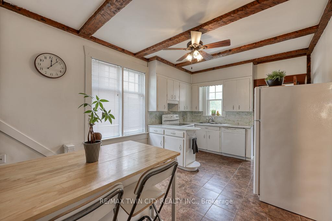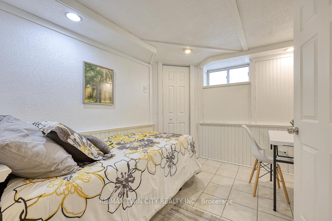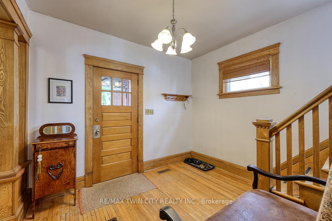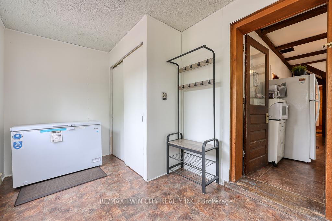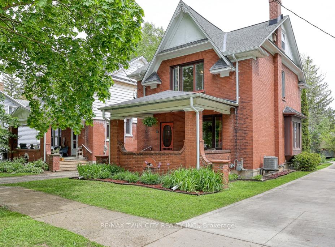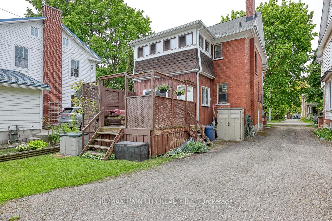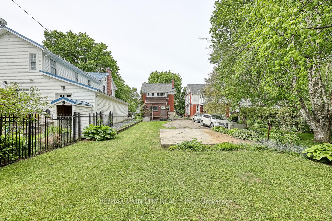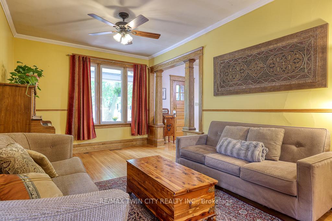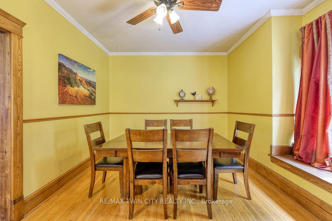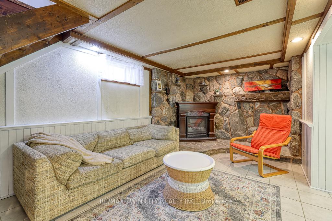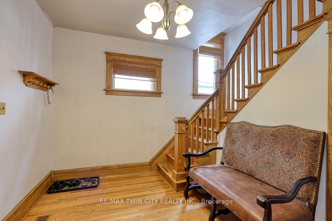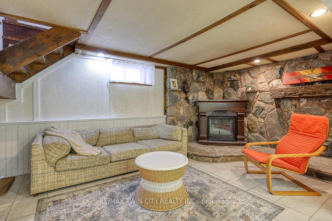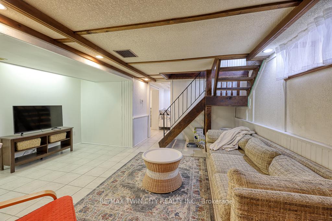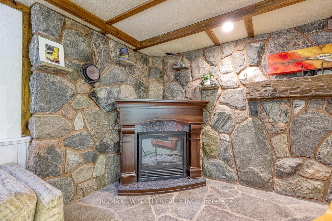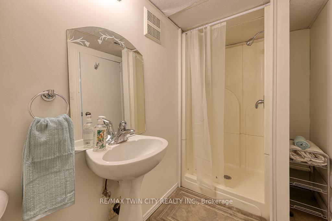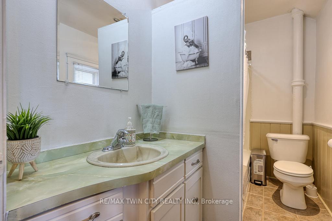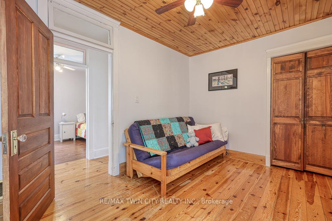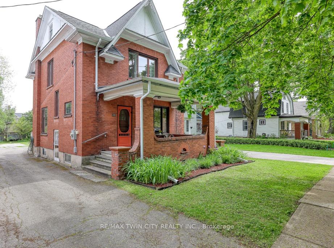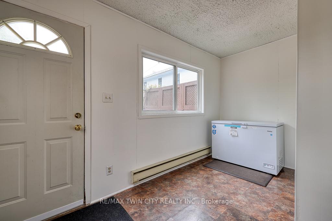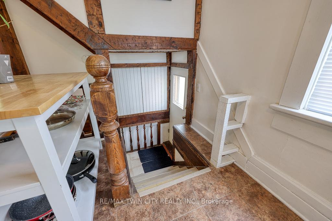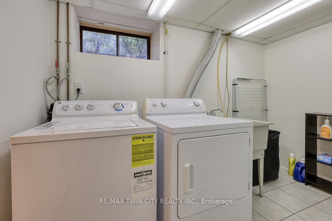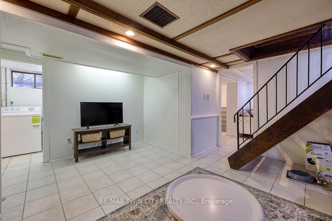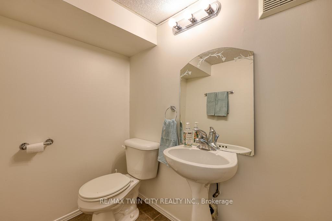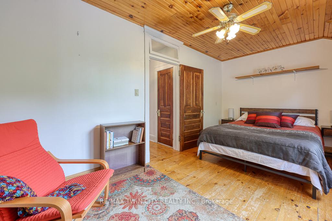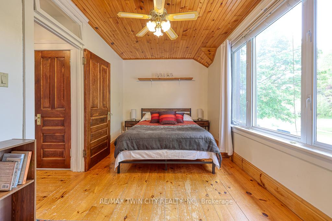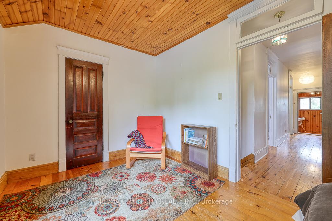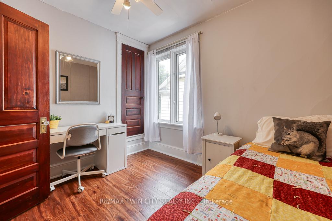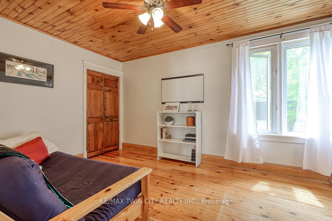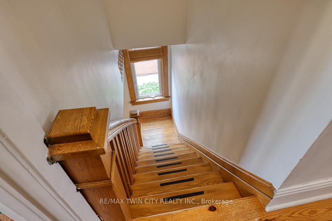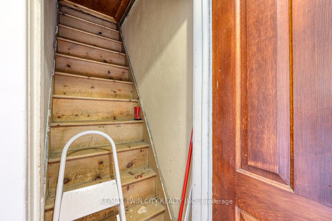$595,000
Available - For Sale
Listing ID: X12180631
253 Peel Stre , Wilmot, N3A 1E8, Waterloo
| ATTENTION FIRST TIME HOME BUYERS AND INVESTORS!! Step onto the cozy front porch and imagine yourself sipping your morning coffee as you greet the day. Inside, you'll find a warm and inviting atmosphere with three bedrooms, two bathrooms, and lots of living space to enjoy. Updates incl; updated electric panel, furnace and A/C. Situated on a generous lot, there's plenty of room for all your outdoor activities . Plus, with a short walk to nearby amenities including groceries, banks, restaurants, and more, you'll love the convenience of urban living in a peaceful setting. This prime location also provides easy access to Highway 7&8, making commuting a breeze... just 15 minutes to Kitchener/Waterloo and 20 minutes to Stratford. Schedule your showing today and discover the endless possibilities that await! |
| Price | $595,000 |
| Taxes: | $3405.79 |
| Assessment Year: | 2025 |
| Occupancy: | Owner |
| Address: | 253 Peel Stre , Wilmot, N3A 1E8, Waterloo |
| Directions/Cross Streets: | Peel and Boullee |
| Rooms: | 15 |
| Bedrooms: | 3 |
| Bedrooms +: | 0 |
| Family Room: | T |
| Basement: | Finished, Full |
| Level/Floor | Room | Length(ft) | Width(ft) | Descriptions | |
| Room 1 | Main | Foyer | 10.92 | 9.05 | |
| Room 2 | Main | Living Ro | 11.02 | 15.94 | |
| Room 3 | Main | Dining Ro | 11.02 | 12.3 | |
| Room 4 | Main | Kitchen | 10.99 | 18.79 | |
| Room 5 | Main | Mud Room | 13.15 | 7.77 | |
| Room 6 | Second | Primary B | 16.24 | 8.56 | |
| Room 7 | Second | Bedroom | 9.15 | 10.36 | |
| Room 8 | Second | Bedroom | 9.15 | 12.82 | |
| Room 9 | Second | Bathroom | 9.15 | 5.22 | 4 Pc Bath |
| Room 10 | Second | Sunroom | 12.4 | 7.54 | |
| Room 11 | Basement | Recreatio | 15.38 | 18.53 | |
| Room 12 | Basement | Den | 9.61 | 7.84 | |
| Room 13 | Basement | Bathroom | 9.91 | 4.36 | 3 Pc Bath |
| Room 14 | Basement | Laundry | 4.99 | 10.1 | |
| Room 15 | Basement | Utility R | 10.3 | 11.58 |
| Washroom Type | No. of Pieces | Level |
| Washroom Type 1 | 4 | |
| Washroom Type 2 | 3 | |
| Washroom Type 3 | 0 | |
| Washroom Type 4 | 0 | |
| Washroom Type 5 | 0 | |
| Washroom Type 6 | 4 | |
| Washroom Type 7 | 3 | |
| Washroom Type 8 | 0 | |
| Washroom Type 9 | 0 | |
| Washroom Type 10 | 0 |
| Total Area: | 0.00 |
| Approximatly Age: | 100+ |
| Property Type: | Detached |
| Style: | 2-Storey |
| Exterior: | Brick |
| Garage Type: | None |
| (Parking/)Drive: | Mutual |
| Drive Parking Spaces: | 2 |
| Park #1 | |
| Parking Type: | Mutual |
| Park #2 | |
| Parking Type: | Mutual |
| Pool: | Communit |
| Approximatly Age: | 100+ |
| Approximatly Square Footage: | 1500-2000 |
| Property Features: | Library, Place Of Worship |
| CAC Included: | N |
| Water Included: | N |
| Cabel TV Included: | N |
| Common Elements Included: | N |
| Heat Included: | N |
| Parking Included: | N |
| Condo Tax Included: | N |
| Building Insurance Included: | N |
| Fireplace/Stove: | N |
| Heat Type: | Forced Air |
| Central Air Conditioning: | Central Air |
| Central Vac: | N |
| Laundry Level: | Syste |
| Ensuite Laundry: | F |
| Sewers: | Sewer |
| Utilities-Hydro: | Y |
$
%
Years
This calculator is for demonstration purposes only. Always consult a professional
financial advisor before making personal financial decisions.
| Although the information displayed is believed to be accurate, no warranties or representations are made of any kind. |
| RE/MAX TWIN CITY REALTY INC. |
|
|

Sumit Chopra
Broker
Dir:
647-964-2184
Bus:
905-230-3100
Fax:
905-230-8577
| Virtual Tour | Book Showing | Email a Friend |
Jump To:
At a Glance:
| Type: | Freehold - Detached |
| Area: | Waterloo |
| Municipality: | Wilmot |
| Neighbourhood: | Dufferin Grove |
| Style: | 2-Storey |
| Approximate Age: | 100+ |
| Tax: | $3,405.79 |
| Beds: | 3 |
| Baths: | 2 |
| Fireplace: | N |
| Pool: | Communit |
Locatin Map:
Payment Calculator:

