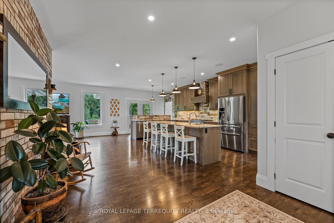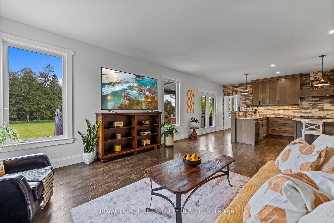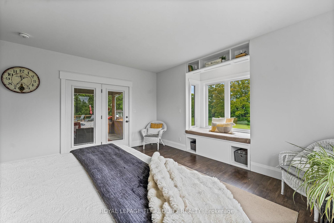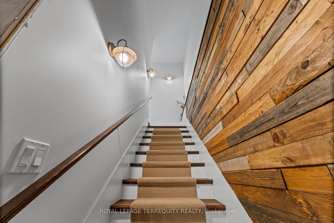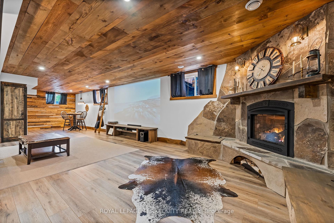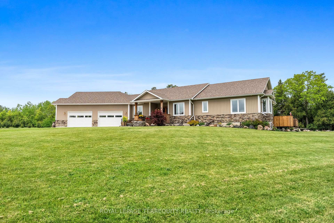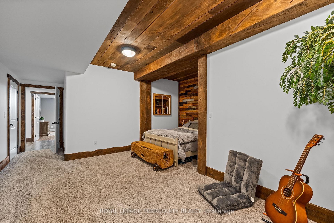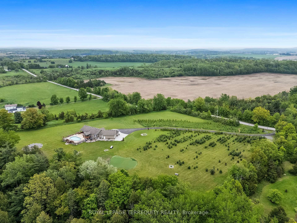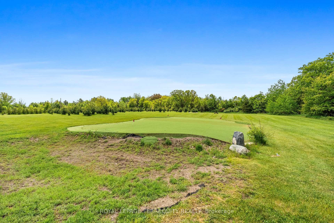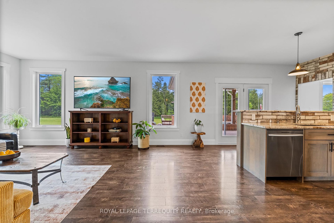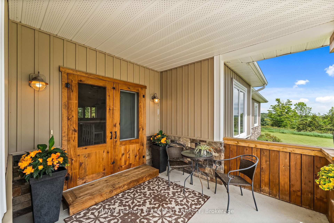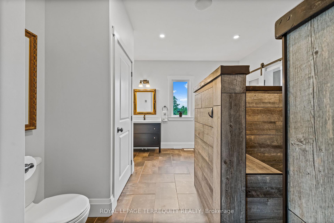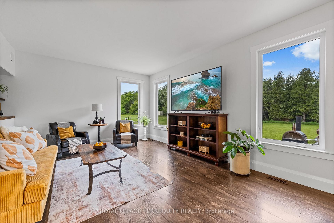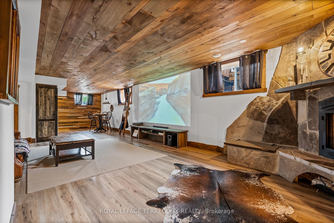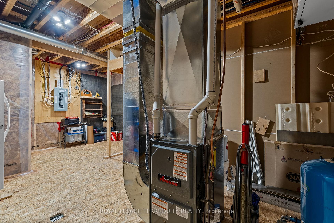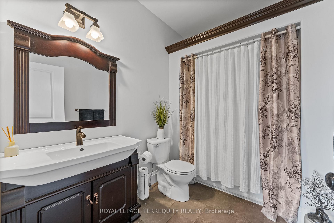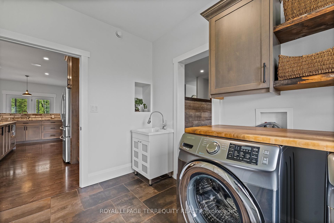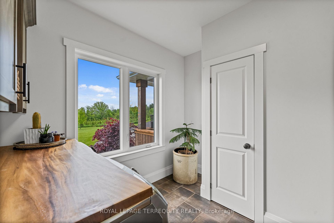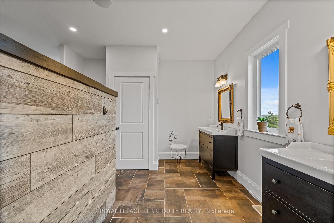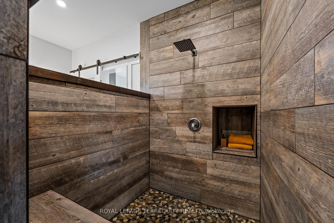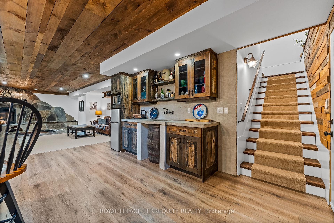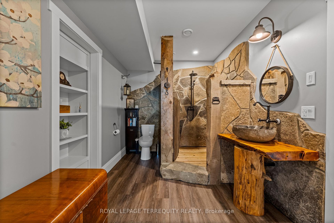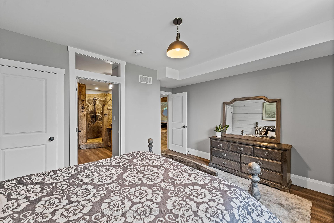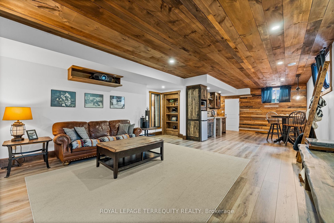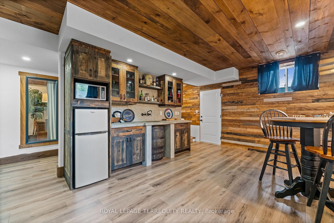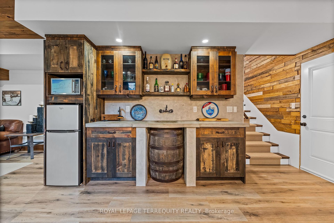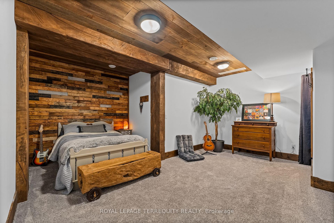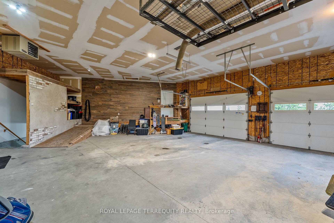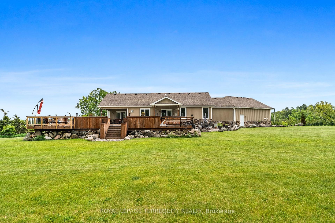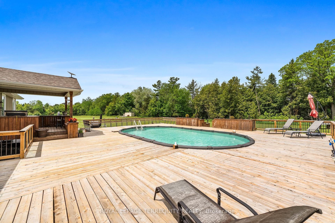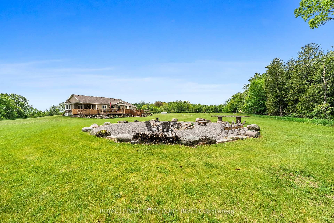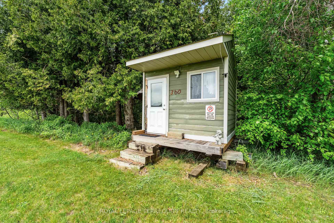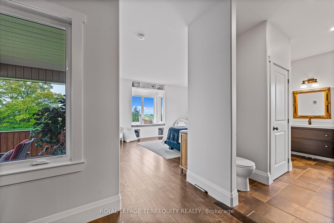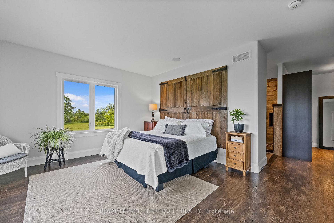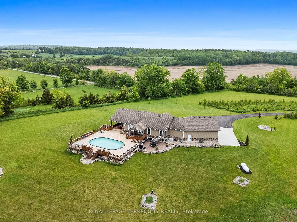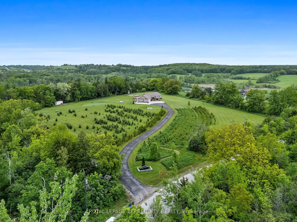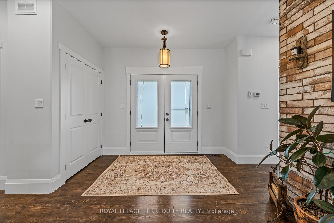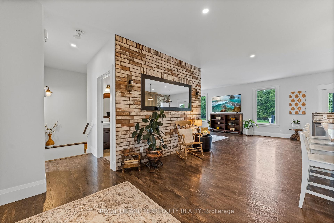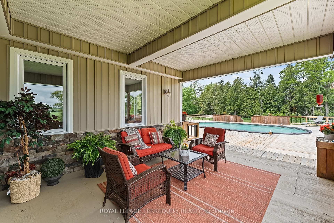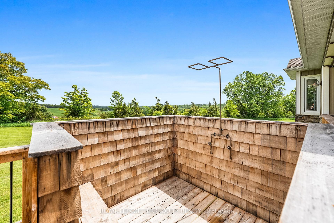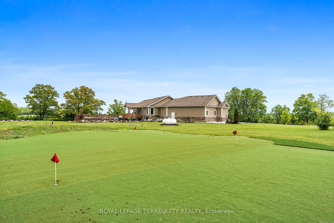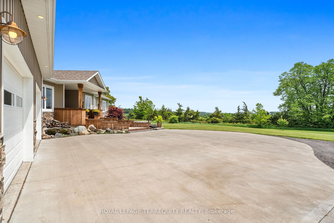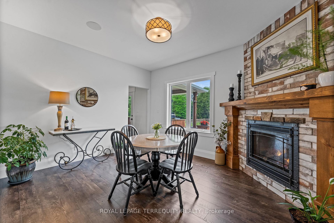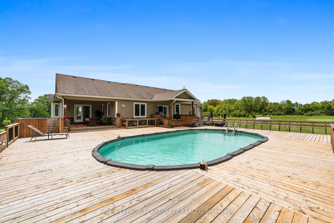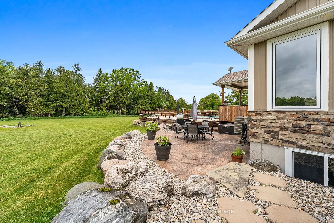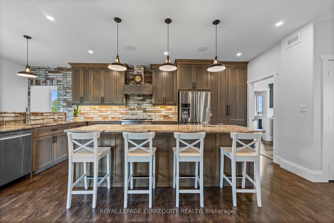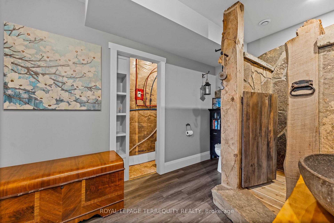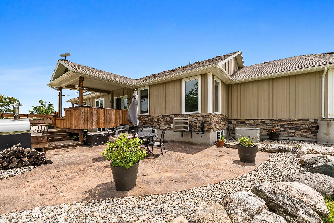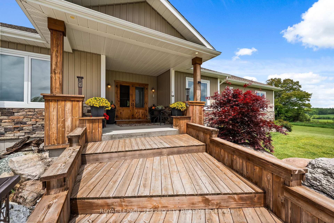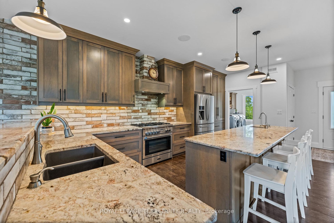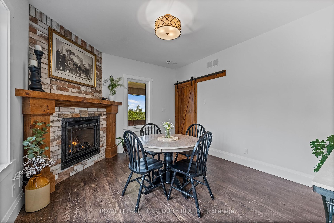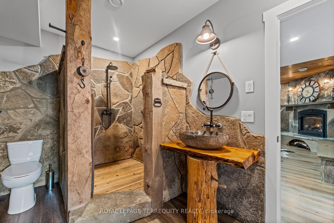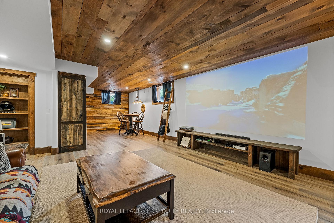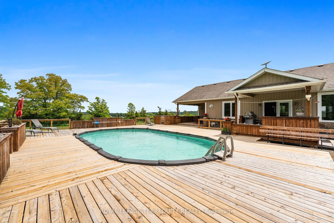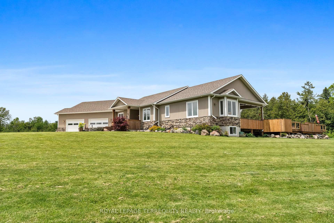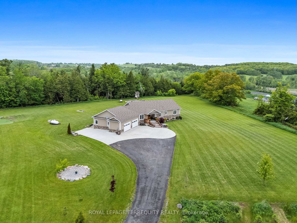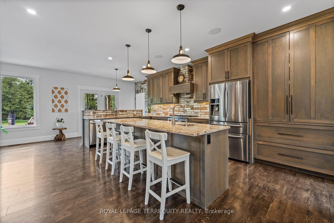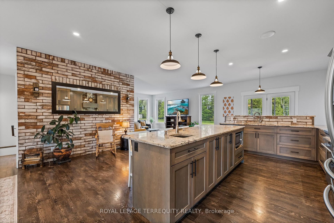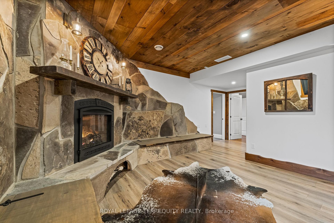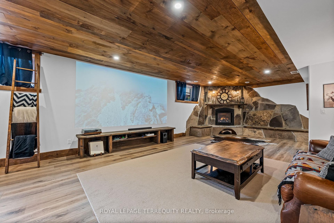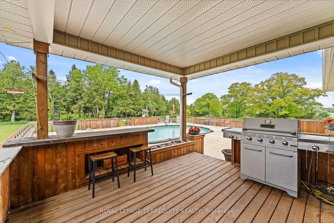$1,338,000
Available - For Sale
Listing ID: X12191162
360 Concession 6 East Road , Trent Hills, K0K 3K0, Northumberland
| Discover the ultimate country retreat on 6.5 acres of landscaped privacy in beautiful Northumberland County. This custom 2016-built bungalow offers nearly 3,000 sq ft of thoughtfully designed living space and show stopping outdoor features. A 400-ft private driveway leads you to a peaceful setting surrounded by over 1,500 trees, stunning views, and unforgettable sunrises and sunsets. Step inside to 9-ft ceilings, an open-concept layout, and a chefs kitchen with granite counters, stainless steel appliances, and a massive 9.4' x 3' island with double sinks, seating and storage. The primary suite features a walk out to covered porch, walk-in closet, heated ensuite floors, and walk-through access to the laundry room. A cozy propane fireplace and built-in speaker system elevate the main floor.The fully finished lower level includes luxury vinyl flooring, wood-plank ceilings, a custom flagstone fireplace with live-edge seating, a concrete-top bar with barn board cabinetry and rain barrel sink, plus two bedrooms and a stunning bathroom with a rain shower and hidden shelving. Outside is a private paradise: a 33' x 18' saltwater pool, heated with a wood-fired system, surrounded by a 2,500 sq ft deck and three covered areas. Theres an outdoor shower, a 10' x 10' bunkie, a 30-ft firepit, your own golf green with four tee blocks, and a concrete apron to the garage. The heated, insulated 3-car garage includes a mezzanine, wheelchair ramp, and direct access to all levels of the home.This is luxury rural living at its finest private, peaceful, and designed to impress. |
| Price | $1,338,000 |
| Taxes: | $6355.26 |
| Occupancy: | Owner |
| Address: | 360 Concession 6 East Road , Trent Hills, K0K 3K0, Northumberland |
| Acreage: | 5-9.99 |
| Directions/Cross Streets: | Godolphin/Concession Rd 6 E |
| Rooms: | 7 |
| Rooms +: | 6 |
| Bedrooms: | 1 |
| Bedrooms +: | 2 |
| Family Room: | F |
| Basement: | Finished, Separate Ent |
| Level/Floor | Room | Length(ft) | Width(ft) | Descriptions | |
| Room 1 | Main | Foyer | 15.42 | 13.12 | Laminate, Closet |
| Room 2 | Main | Kitchen | 9.91 | 23.91 | Large Window, Stainless Steel Appl, Centre Island |
| Room 3 | Main | Living Ro | 19.19 | 15.42 | Laminate, Large Window |
| Room 4 | Main | Dining Ro | 14.14 | 11.91 | Fireplace, Laminate |
| Room 5 | Main | Primary B | 13.94 | 16.14 | Laminate, 4 Pc Ensuite, Walk-In Closet(s) |
| Room 6 | Main | Bathroom | 12.27 | 12.1 | 4 Pc Ensuite, Heated Floor, Ceramic Floor |
| Room 7 | Main | Laundry | 9.74 | 10.59 | Ceramic Floor, Laundry Sink |
| Room 8 | Main | Bathroom | 6.59 | 8.99 | 4 Pc Bath, Ceramic Floor |
| Room 9 | Lower | Family Ro | 29.42 | 20.07 | Fireplace, Wet Bar, Pot Lights |
| Room 10 | Lower | Bedroom | 14.5 | 14.5 | Vinyl Floor, Large Closet |
| Room 11 | Lower | Bathroom | 14.04 | 7.97 | 3 Pc Bath, Separate Shower |
| Room 12 | Lower | Bedroom | 22.53 | 16.37 | Broadloom |
| Room 13 | Lower | Breakfast | 14.66 | 13.05 | Bar Sink, B/I Fridge, Vinyl Floor |
| Room 14 | Lower | Utility R | 13.84 | 20.43 |
| Washroom Type | No. of Pieces | Level |
| Washroom Type 1 | 4 | Main |
| Washroom Type 2 | 4 | Main |
| Washroom Type 3 | 3 | Lower |
| Washroom Type 4 | 0 | |
| Washroom Type 5 | 0 | |
| Washroom Type 6 | 4 | Main |
| Washroom Type 7 | 4 | Main |
| Washroom Type 8 | 3 | Lower |
| Washroom Type 9 | 0 | |
| Washroom Type 10 | 0 |
| Total Area: | 0.00 |
| Property Type: | Detached |
| Style: | Bungalow |
| Exterior: | Stone, Vinyl Siding |
| Garage Type: | Attached |
| (Parking/)Drive: | Private |
| Drive Parking Spaces: | 12 |
| Park #1 | |
| Parking Type: | Private |
| Park #2 | |
| Parking Type: | Private |
| Pool: | Above Gr |
| Other Structures: | Out Buildings |
| Approximatly Square Footage: | 1500-2000 |
| Property Features: | Golf, Hospital |
| CAC Included: | N |
| Water Included: | N |
| Cabel TV Included: | N |
| Common Elements Included: | N |
| Heat Included: | N |
| Parking Included: | N |
| Condo Tax Included: | N |
| Building Insurance Included: | N |
| Fireplace/Stove: | Y |
| Heat Type: | Forced Air |
| Central Air Conditioning: | Central Air |
| Central Vac: | N |
| Laundry Level: | Syste |
| Ensuite Laundry: | F |
| Sewers: | Septic |
| Water: | Drilled W |
| Water Supply Types: | Drilled Well |
$
%
Years
This calculator is for demonstration purposes only. Always consult a professional
financial advisor before making personal financial decisions.
| Although the information displayed is believed to be accurate, no warranties or representations are made of any kind. |
| ROYAL LEPAGE TERREQUITY REALTY |
|
|

Sumit Chopra
Broker
Dir:
647-964-2184
Bus:
905-230-3100
Fax:
905-230-8577
| Virtual Tour | Book Showing | Email a Friend |
Jump To:
At a Glance:
| Type: | Freehold - Detached |
| Area: | Northumberland |
| Municipality: | Trent Hills |
| Neighbourhood: | Rural Trent Hills |
| Style: | Bungalow |
| Tax: | $6,355.26 |
| Beds: | 1+2 |
| Baths: | 3 |
| Fireplace: | Y |
| Pool: | Above Gr |
Locatin Map:
Payment Calculator:

