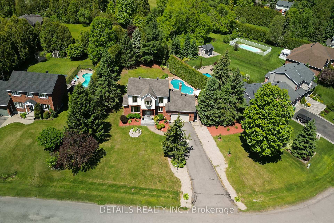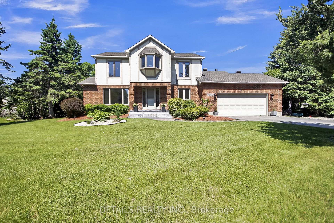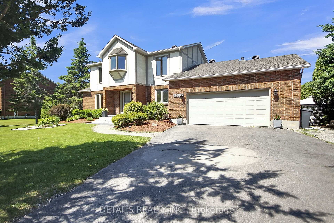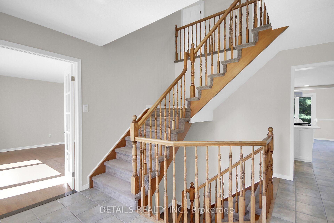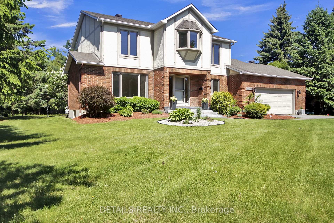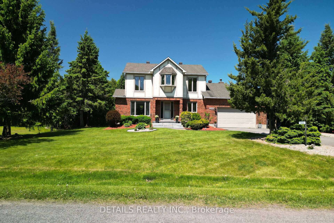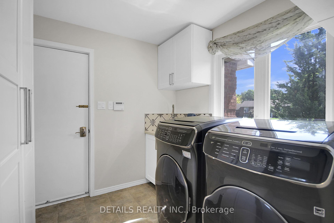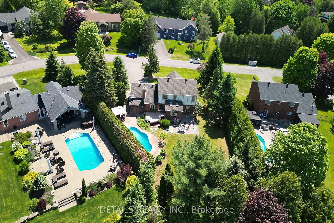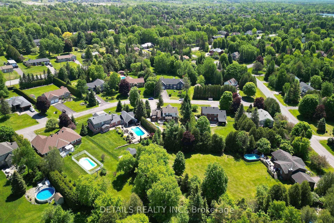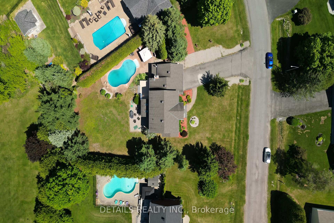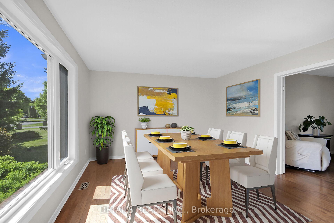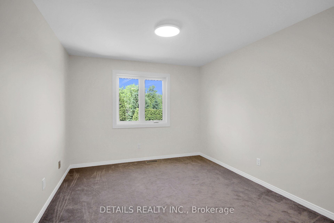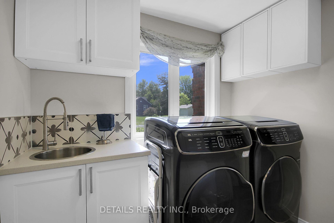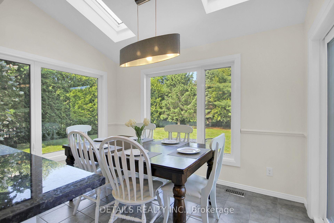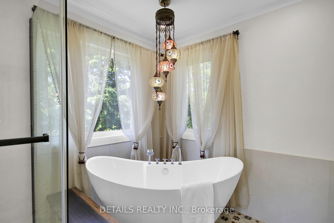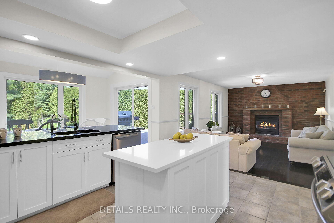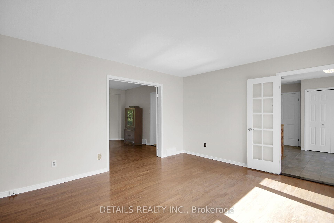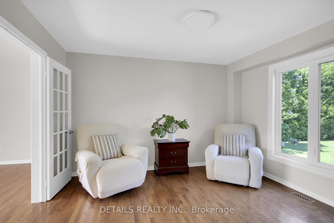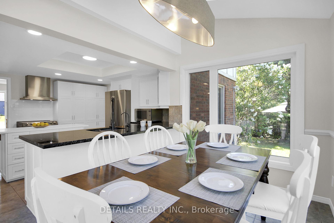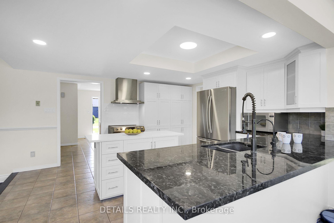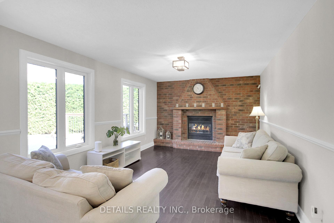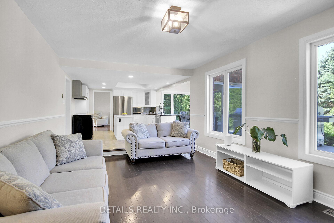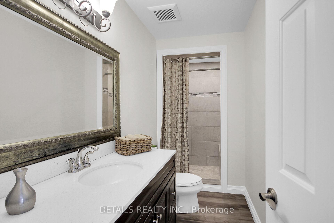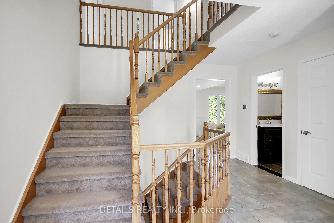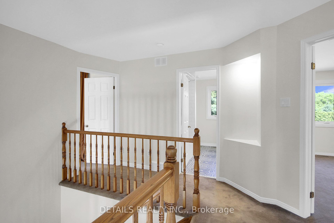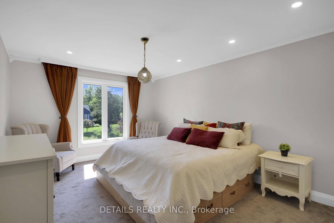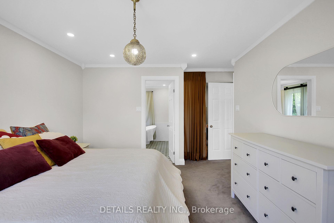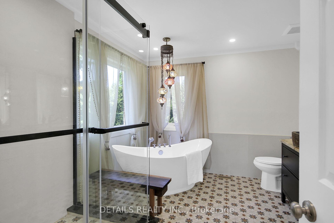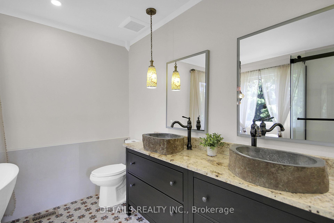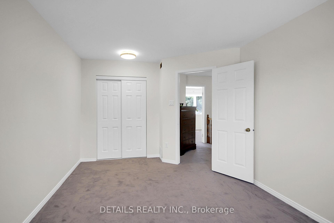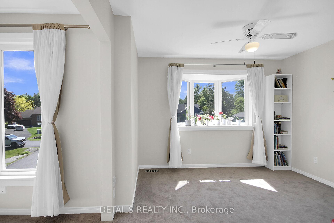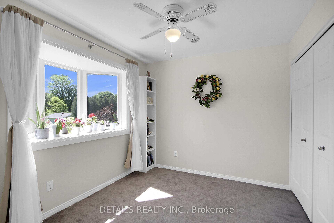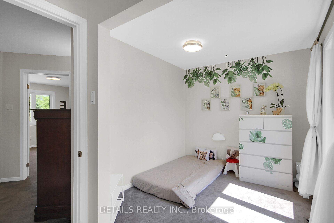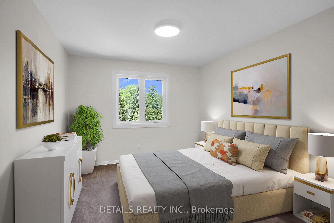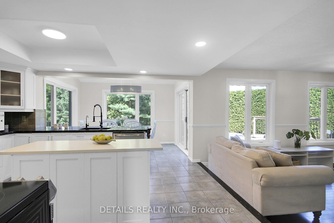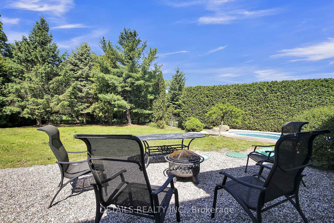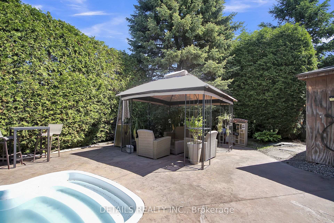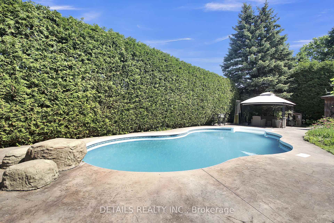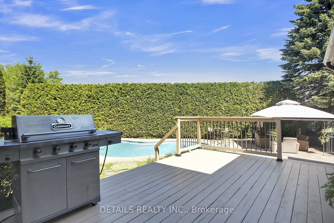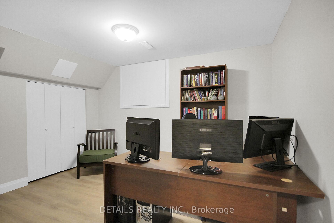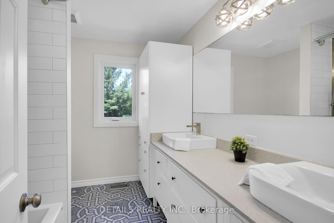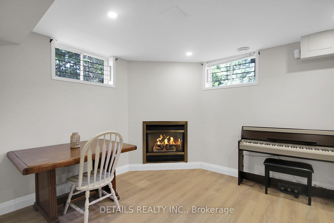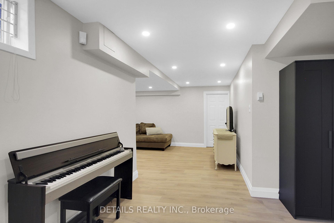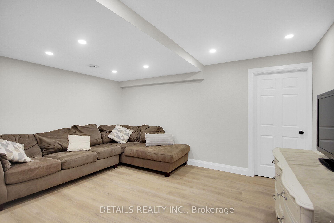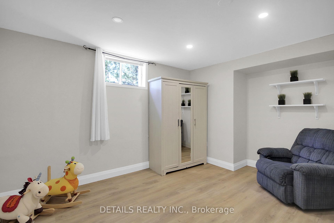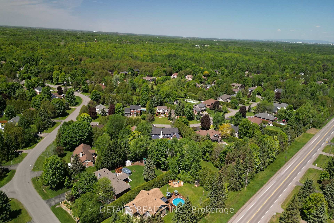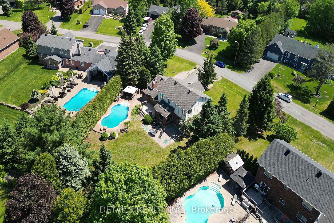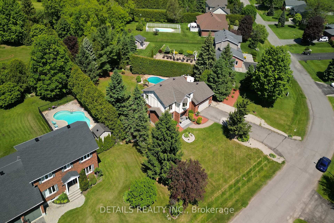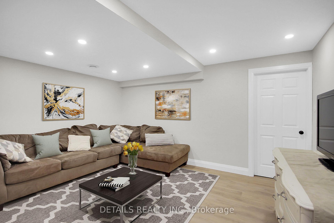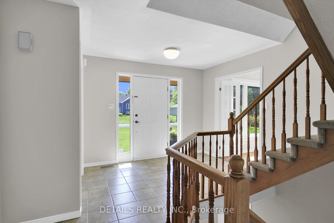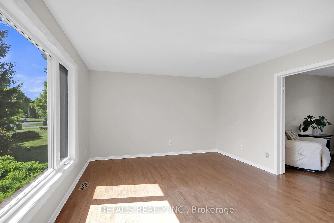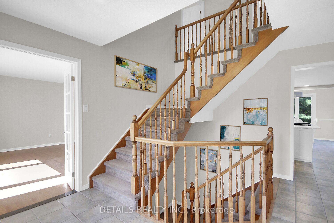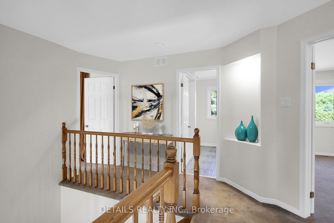$1,195,000
Available - For Sale
Listing ID: X12186264
1362 Cornfield Cres , Greely - Metcalfe - Osgoode - Vernon and, K4P 1E6, Ottawa
| Come check out this beautiful 2-storey Tudor style home in one of Greely's most family friendly communities. This grand beauty is situated on a private landscaped lot with inground heated pool, lounging area with gazebo, deck, and firepit area. A lovely home offering 3+1 bedrooms and 3 full size and beautifully updated bathrooms. Main floor layout is ideal for family living with great flow through the bright kitchen with quartz counters and stainless steel appliances and a sun filled breakfast area. The family room overlooks the kitchen, breakfast area and the private backyard; and is crowned by the stately brick wall with wood fireplace. Need a little quiet for entertaining guests? No problem in the private living and dining rooms separated with french doors. The second level features a spacious primary bedroom with walk in closet and unique old world charm 5pc spa ensuite with graphic tile floors, separate tub, glass door shower and double stonelike vessel sinks. 2 more good size bedrooms and an updated main bathroom with double sinks, quartz counters and graphic vintage tiles finish this floor off. The finished basement offers more room for the growing family with a games area, rec room, office and plenty of storage. Unique second entrance from the garage down to the the basement allows for easy storage/retrieval of sports equipment or potential for future in law or income suite. This would make a wonderful home! Septic serviced every year, water treatment: uv light, sediment filter, reverse osmosis for drinking water. Furnace, hwt, appx 2022, windows replaced 2023 appx. Pool liner 2020. Generator. Book a showing today. All measurements appx.Some photos virtually staged Quick close possible. |
| Price | $1,195,000 |
| Taxes: | $4720.00 |
| Assessment Year: | 2024 |
| Occupancy: | Owner |
| Address: | 1362 Cornfield Cres , Greely - Metcalfe - Osgoode - Vernon and, K4P 1E6, Ottawa |
| Directions/Cross Streets: | Old Prescott and Parkway |
| Rooms: | 19 |
| Bedrooms: | 3 |
| Bedrooms +: | 1 |
| Family Room: | T |
| Basement: | Finished, Full |
| Level/Floor | Room | Length(ft) | Width(ft) | Descriptions | |
| Room 1 | Main | Foyer | 10.17 | 6.4 | |
| Room 2 | Main | Living Ro | 14.76 | 12.79 | |
| Room 3 | Main | Dining Ro | 11.15 | 12.46 | |
| Room 4 | Main | Kitchen | 12.79 | 12.79 | |
| Room 5 | Main | Breakfast | 11.48 | 8.53 | |
| Room 6 | Main | Family Ro | 11.81 | 17.06 | Fireplace |
| Room 7 | Main | Bathroom | 11.81 | 4.59 | |
| Room 8 | Main | Laundry | 7.54 | 8.2 | |
| Room 9 | Second | Bedroom | 21.32 | 12.14 | Irregular Room |
| Room 10 | Second | Bedroom | 15.74 | 10.56 | |
| Room 11 | Second | Primary B | 15.91 | 11.68 | |
| Room 12 | Second | Bathroom | 9.68 | 7.54 | |
| Room 13 | Second | Other | 9.45 | 4.26 | Walk-In Closet(s) |
| Room 14 | Second | Bathroom | 10.82 | 9.84 | 5 Pc Ensuite |
| Room 15 | Lower | Bedroom | 9.84 | 12.79 |
| Washroom Type | No. of Pieces | Level |
| Washroom Type 1 | 3 | Main |
| Washroom Type 2 | 5 | Second |
| Washroom Type 3 | 0 | |
| Washroom Type 4 | 0 | |
| Washroom Type 5 | 0 | |
| Washroom Type 6 | 3 | Main |
| Washroom Type 7 | 5 | Second |
| Washroom Type 8 | 0 | |
| Washroom Type 9 | 0 | |
| Washroom Type 10 | 0 |
| Total Area: | 0.00 |
| Property Type: | Detached |
| Style: | 2-Storey |
| Exterior: | Stucco (Plaster), Brick |
| Garage Type: | Attached |
| Drive Parking Spaces: | 8 |
| Pool: | Inground |
| Other Structures: | Shed |
| Approximatly Square Footage: | 2000-2500 |
| Property Features: | Fenced Yard, Golf |
| CAC Included: | N |
| Water Included: | N |
| Cabel TV Included: | N |
| Common Elements Included: | N |
| Heat Included: | N |
| Parking Included: | N |
| Condo Tax Included: | N |
| Building Insurance Included: | N |
| Fireplace/Stove: | Y |
| Heat Type: | Forced Air |
| Central Air Conditioning: | Central Air |
| Central Vac: | N |
| Laundry Level: | Syste |
| Ensuite Laundry: | F |
| Sewers: | Septic |
$
%
Years
This calculator is for demonstration purposes only. Always consult a professional
financial advisor before making personal financial decisions.
| Although the information displayed is believed to be accurate, no warranties or representations are made of any kind. |
| DETAILS REALTY INC. |
|
|

Sumit Chopra
Broker
Dir:
647-964-2184
Bus:
905-230-3100
Fax:
905-230-8577
| Virtual Tour | Book Showing | Email a Friend |
Jump To:
At a Glance:
| Type: | Freehold - Detached |
| Area: | Ottawa |
| Municipality: | Greely - Metcalfe - Osgoode - Vernon and |
| Neighbourhood: | 1601 - Greely |
| Style: | 2-Storey |
| Tax: | $4,720 |
| Beds: | 3+1 |
| Baths: | 3 |
| Fireplace: | Y |
| Pool: | Inground |
Locatin Map:
Payment Calculator:

