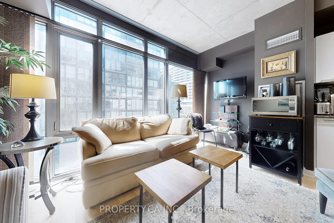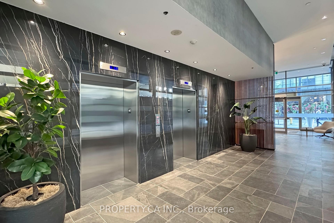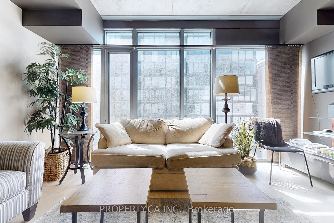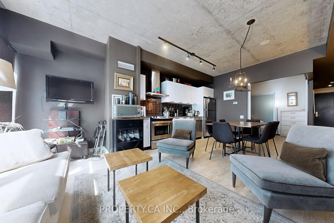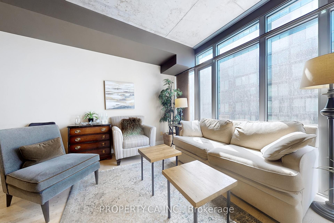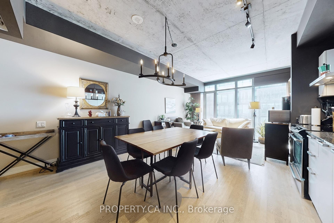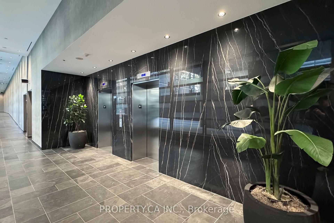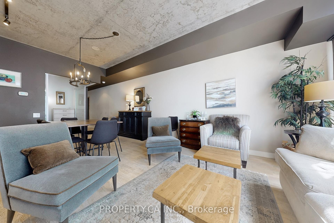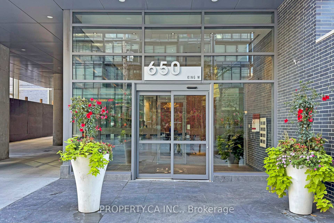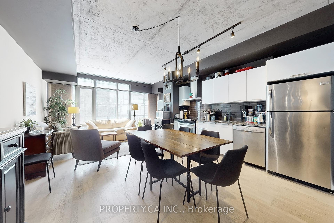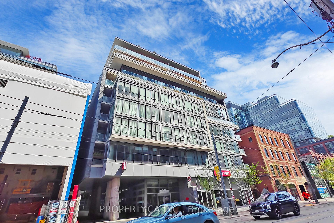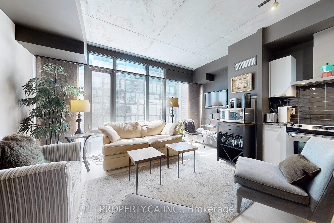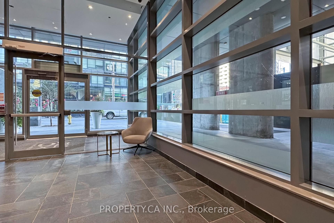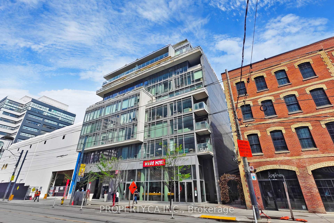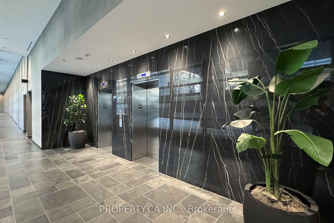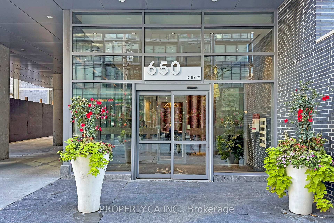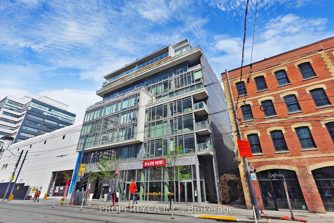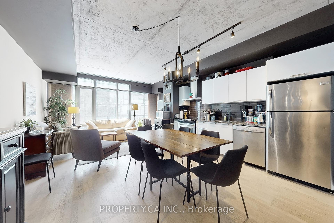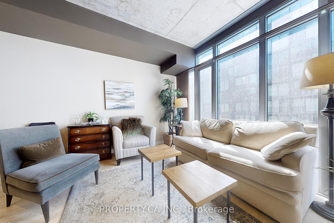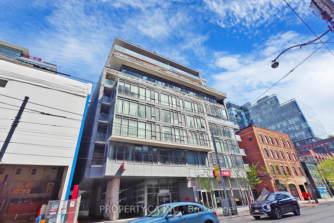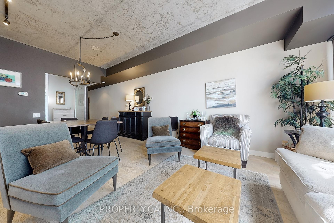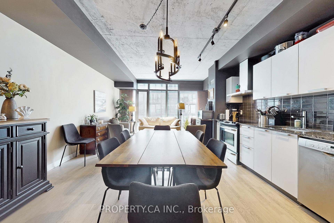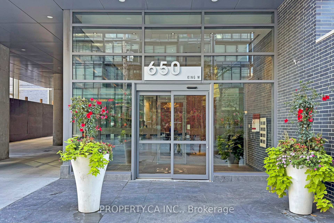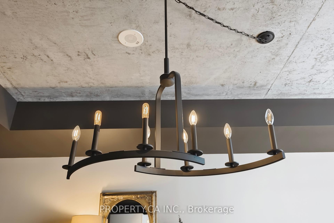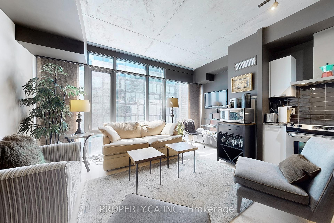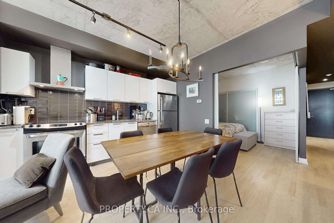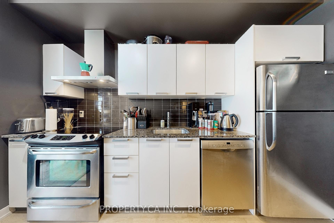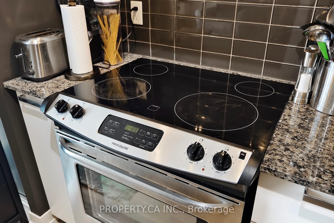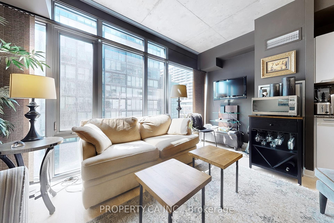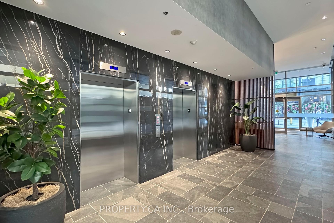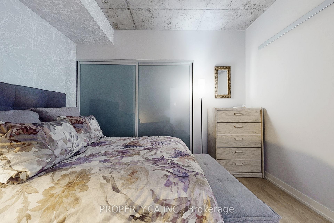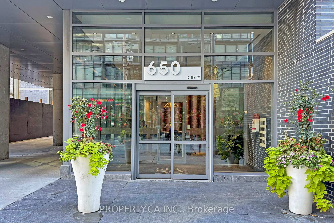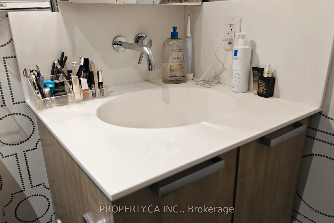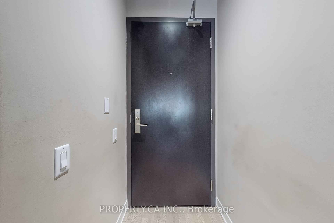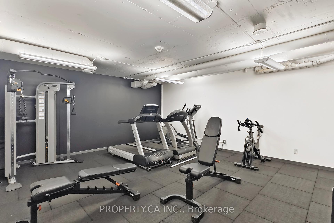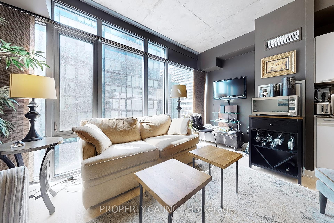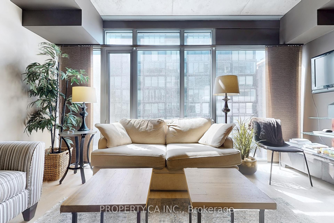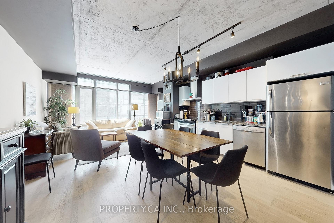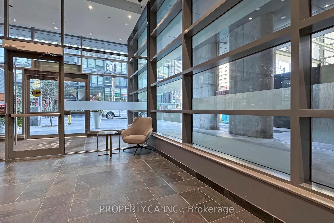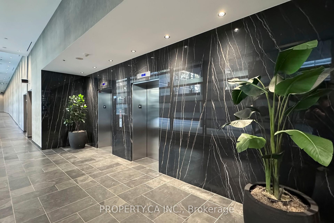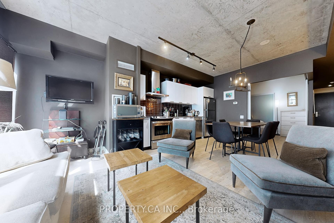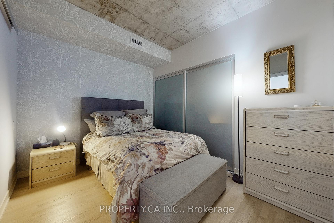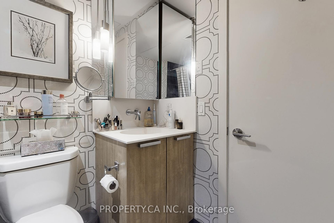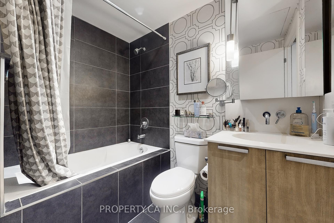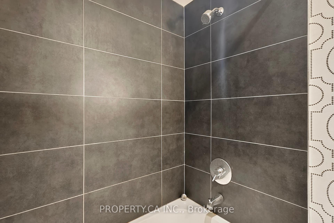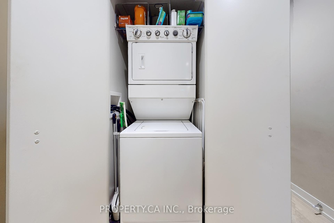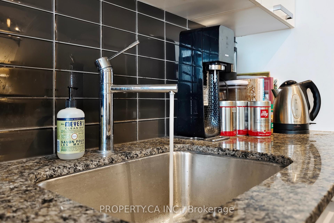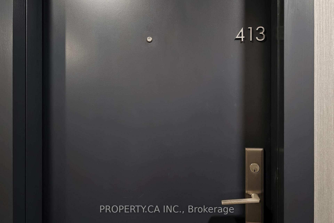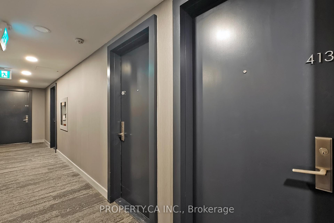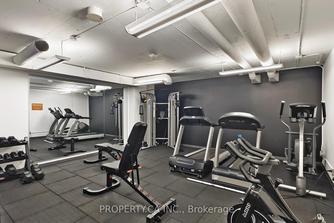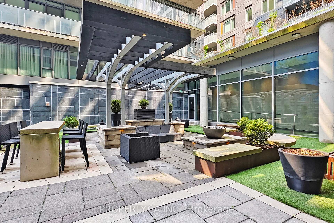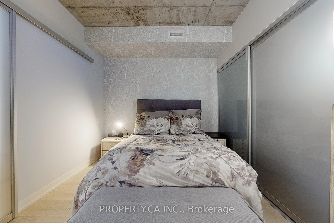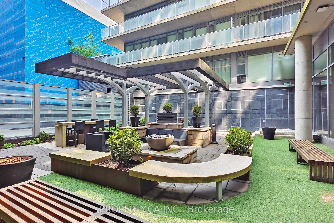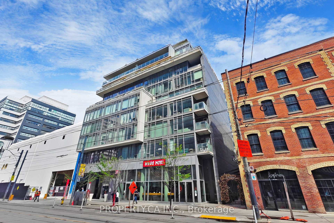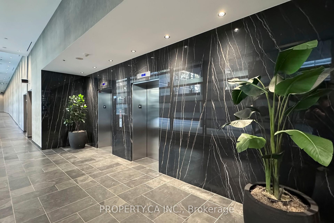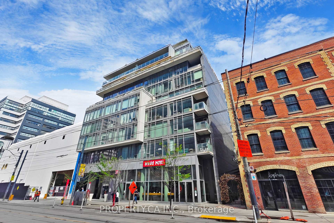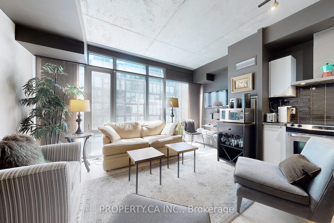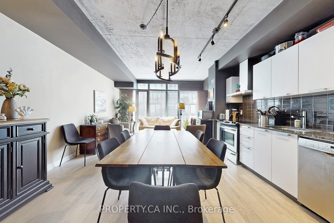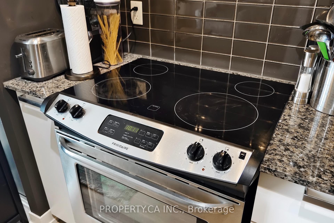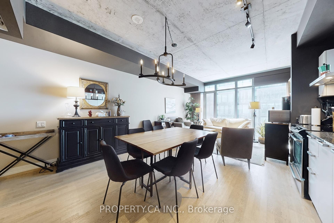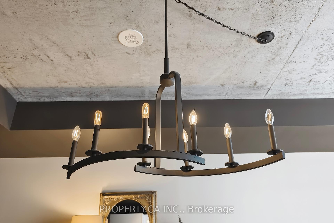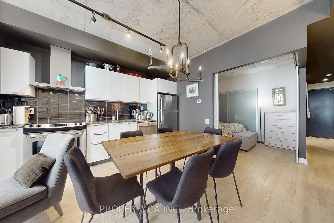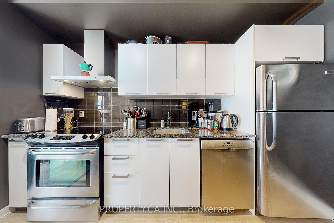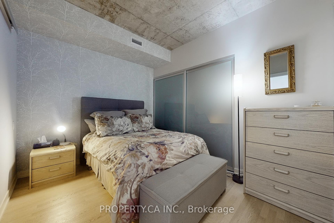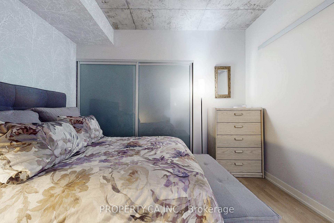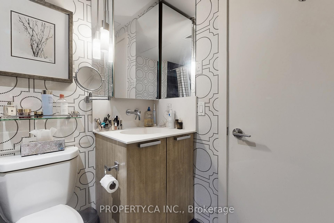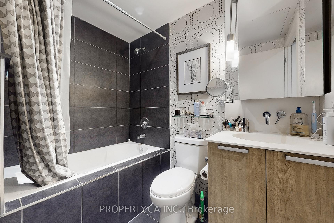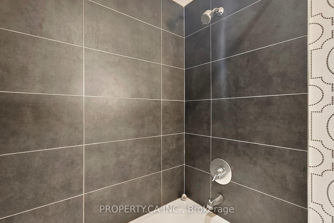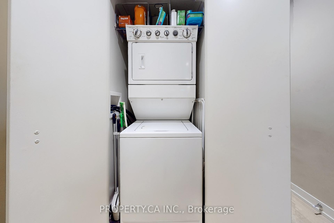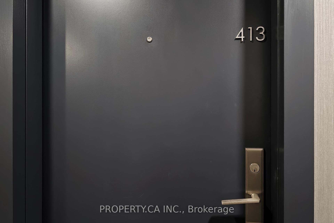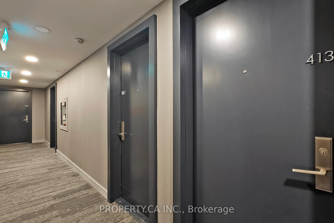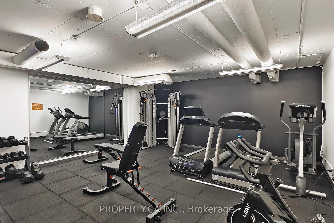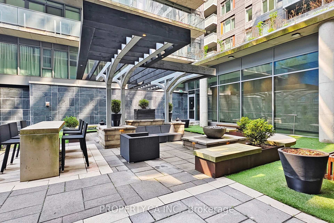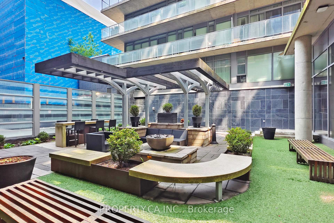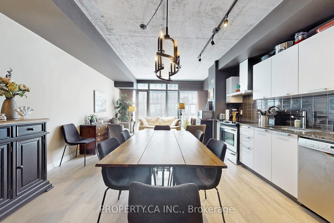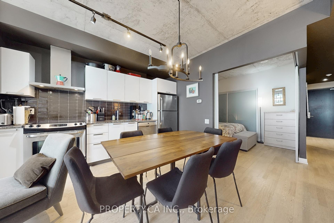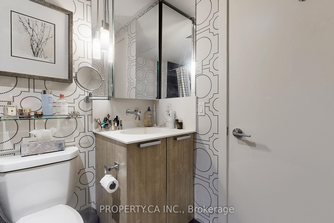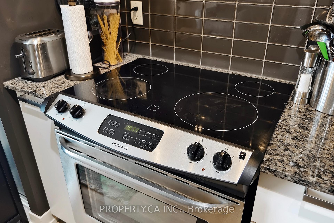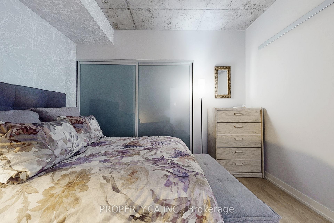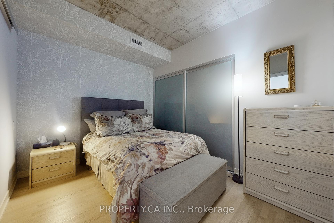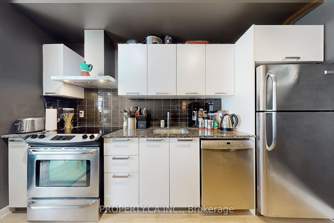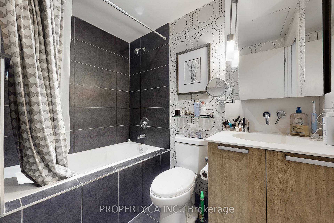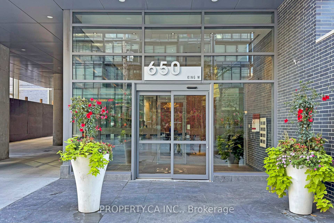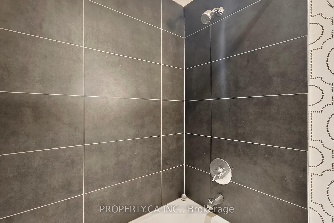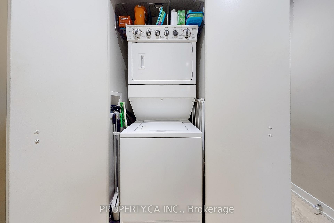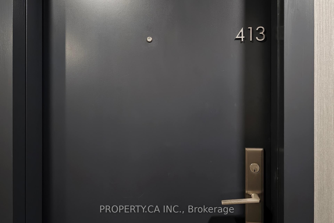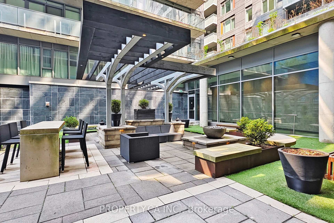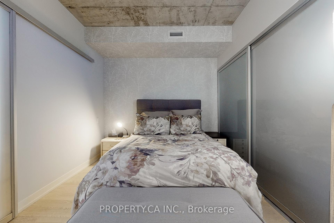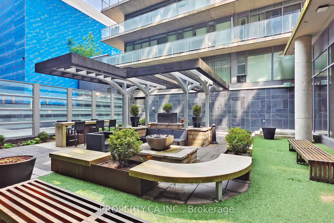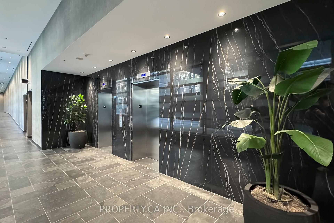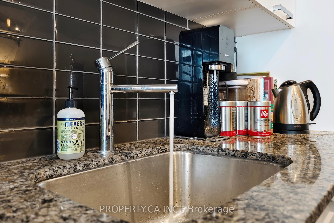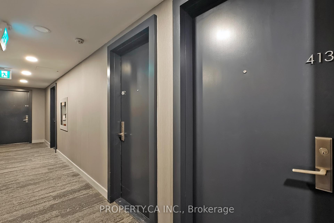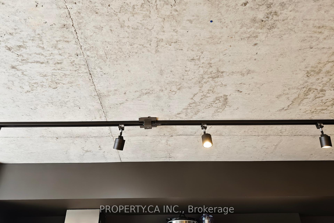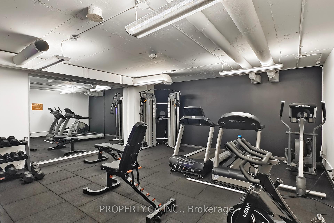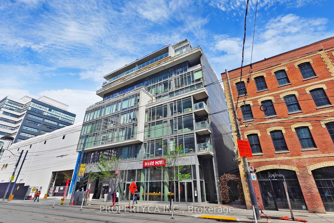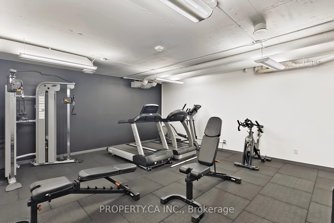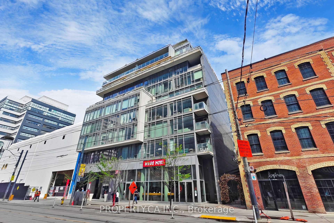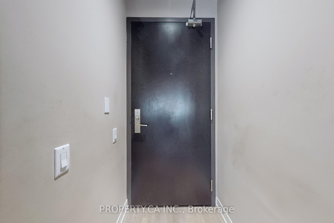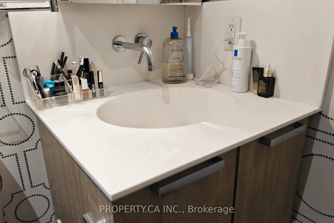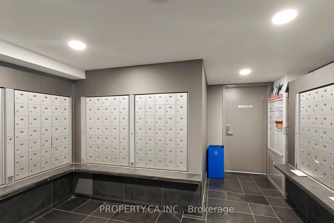$559,000
Available - For Sale
Listing ID: C12158456
650 King Stre West , Toronto, M5V 0H6, Toronto
| Welcome to urban sophistication at its finest. This beautifully designed one-bedroom condo offers a perfect blend of modern finishes, functional living, and vibrant city life right in the core of downtown Toronto. Step into a bright, open-concept living space featuring floor-to-ceiling windows, engineered hardwood floors, and a sleek, contemporary kitchen complete with stone countertops, stainless steel appliances, and custom cabinetry. The spacious bedroom offers generous closet space and south city views, while the spa-inspired bathroom boasts modern fixtures and a soaker tub. Perfect for professionals, first-time buyers, or investors, this unit includes access to premium building amenities such as a fully equipped fitness centre, 24-hour concierge, outdoor garden, party room, and more. With a Walk Score of 99, you're just steps from world-class dining, shopping, transit, the Financial District, waterfront, and entertainment venues. Live, work, and play in one of Torontos most sought-after neighbourhoods. |
| Price | $559,000 |
| Taxes: | $2604.00 |
| Occupancy: | Owner |
| Address: | 650 King Stre West , Toronto, M5V 0H6, Toronto |
| Postal Code: | M5V 0H6 |
| Province/State: | Toronto |
| Directions/Cross Streets: | King and Bathurst |
| Level/Floor | Room | Length(ft) | Width(ft) | Descriptions | |
| Room 1 | Main | Living Ro | Hardwood Floor, South View, Large Window | ||
| Room 2 | Main | Dining Ro | Open Concept, Combined w/Living, Hardwood Floor | ||
| Room 3 | Main | Kitchen | Combined w/Dining, B/I Appliances, Modern Kitchen | ||
| Room 4 | Main | Primary B | Hardwood Floor, Large Window, Closet |
| Washroom Type | No. of Pieces | Level |
| Washroom Type 1 | 4 | Main |
| Washroom Type 2 | 0 | |
| Washroom Type 3 | 0 | |
| Washroom Type 4 | 0 | |
| Washroom Type 5 | 0 | |
| Washroom Type 6 | 4 | Main |
| Washroom Type 7 | 0 | |
| Washroom Type 8 | 0 | |
| Washroom Type 9 | 0 | |
| Washroom Type 10 | 0 |
| Total Area: | 0.00 |
| Washrooms: | 1 |
| Heat Type: | Forced Air |
| Central Air Conditioning: | Central Air |
$
%
Years
This calculator is for demonstration purposes only. Always consult a professional
financial advisor before making personal financial decisions.
| Although the information displayed is believed to be accurate, no warranties or representations are made of any kind. |
| PROPERTY.CA INC. |
|
|

Sumit Chopra
Broker
Dir:
647-964-2184
Bus:
905-230-3100
Fax:
905-230-8577
| Virtual Tour | Book Showing | Email a Friend |
Jump To:
At a Glance:
| Type: | Com - Condo Apartment |
| Area: | Toronto |
| Municipality: | Toronto C01 |
| Neighbourhood: | Waterfront Communities C1 |
| Style: | 1 Storey/Apt |
| Tax: | $2,604 |
| Maintenance Fee: | $423.52 |
| Beds: | 1 |
| Baths: | 1 |
| Fireplace: | N |
Locatin Map:
Payment Calculator:

