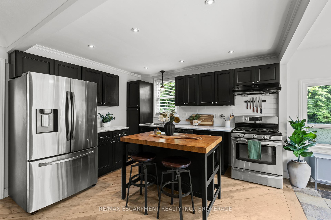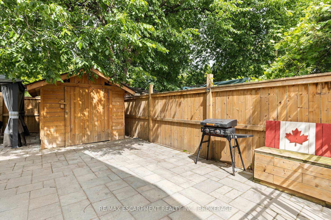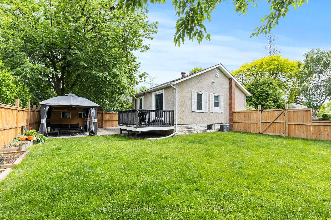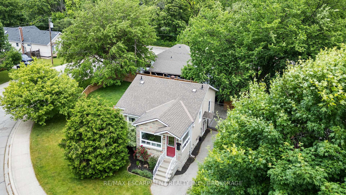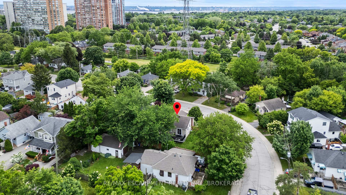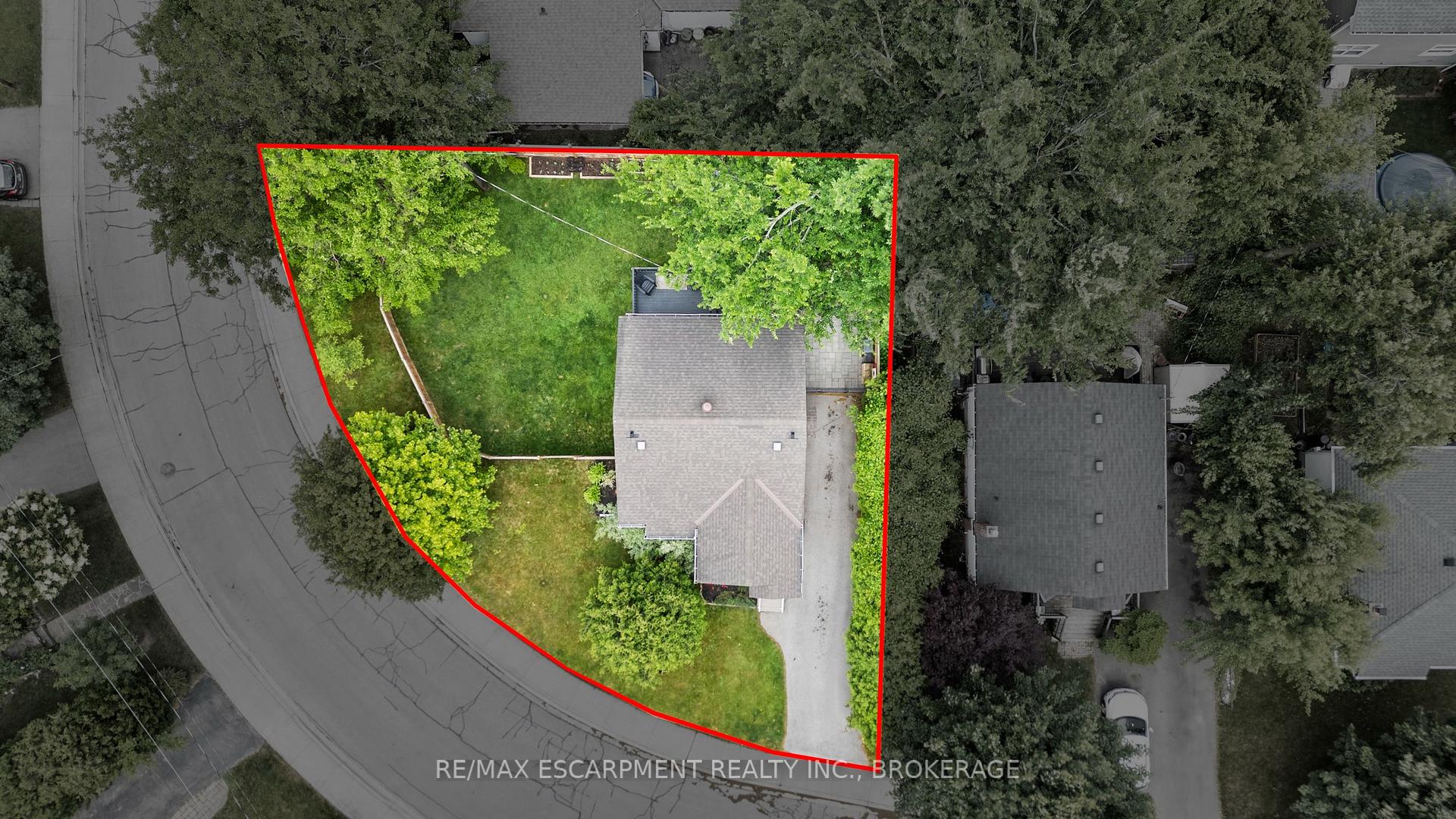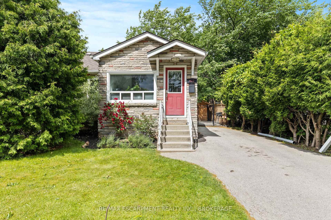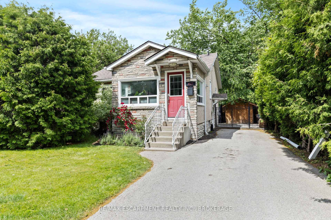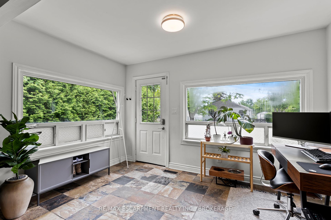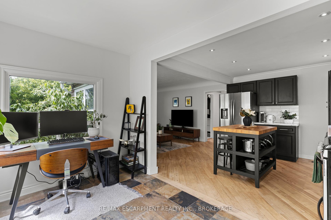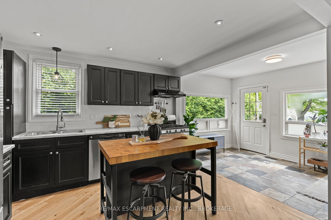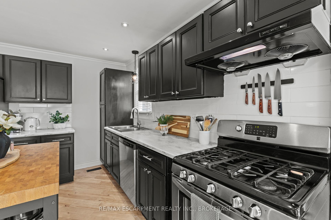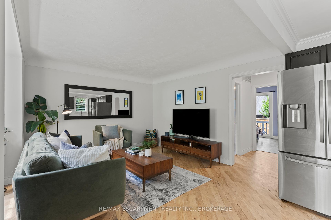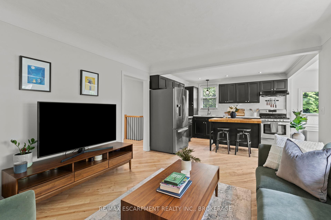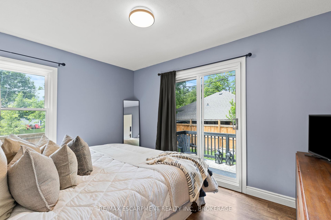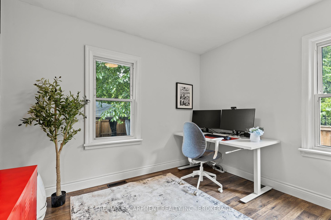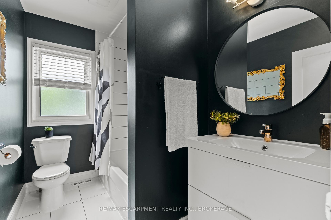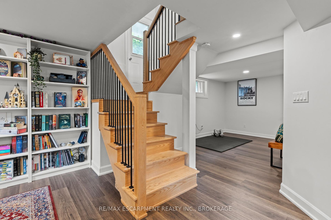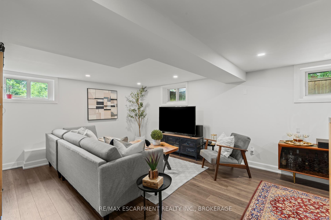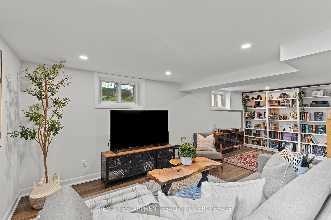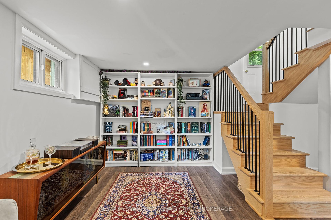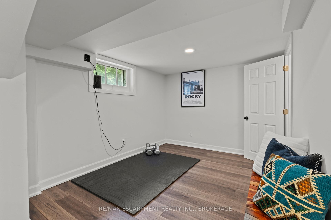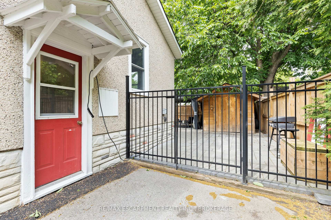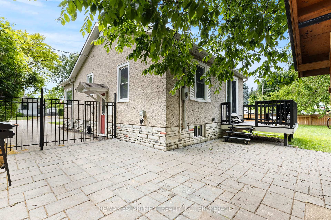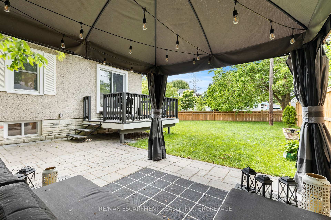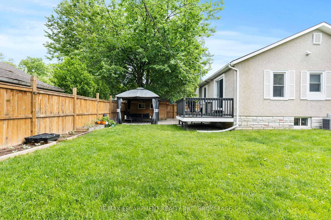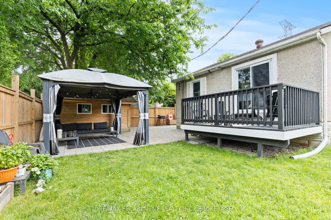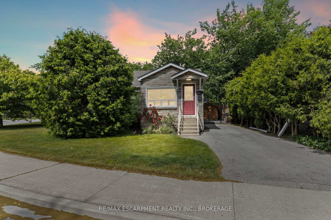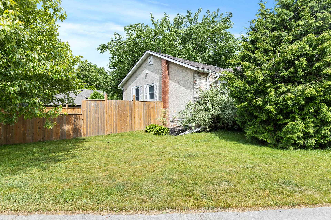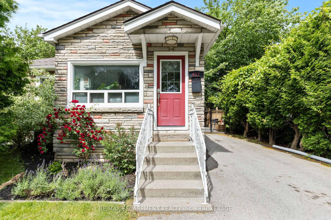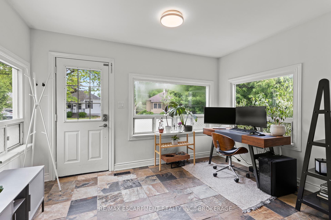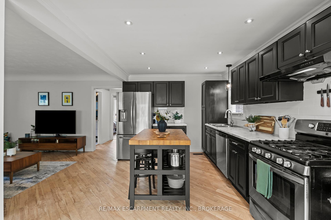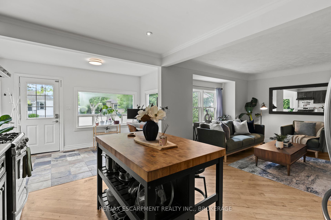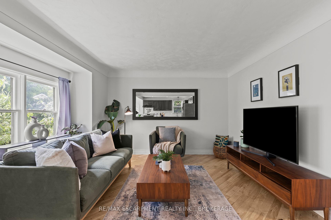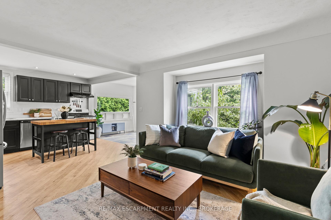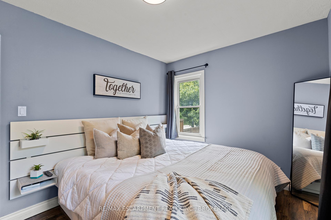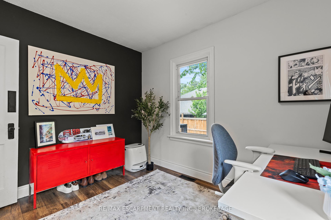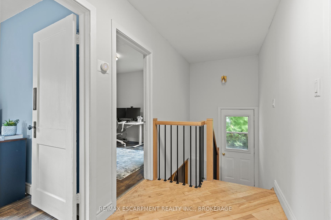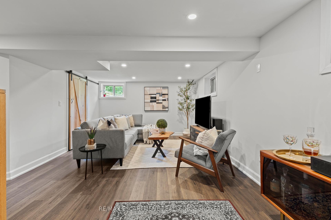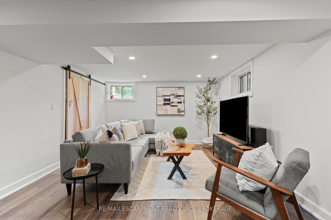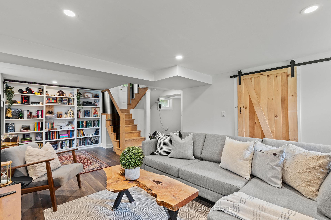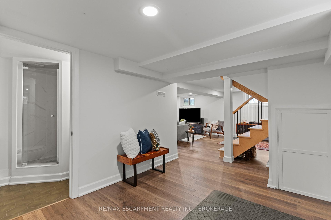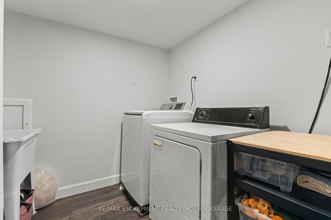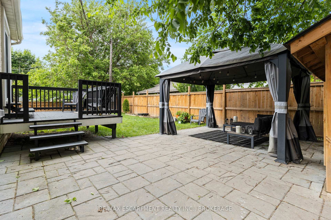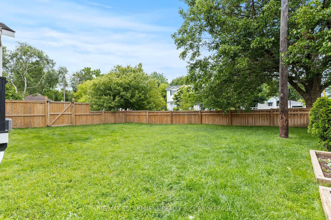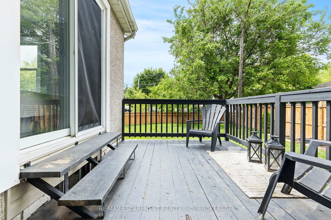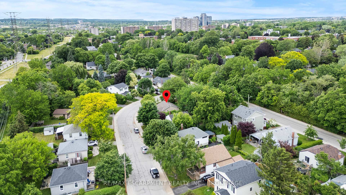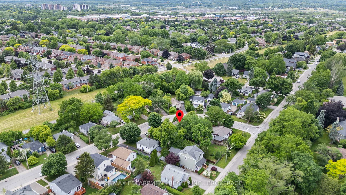$949,900
Available - For Sale
Listing ID: W12235358
617 Clark Aven , Burlington, L7S 1P1, Halton
| Welcome to 617 Clark Avenue in the heart of Burlington's Brant neighbourhood - a short walk to all downtown Burlington living has to offer! This updated detached bungalow offers 3 potential bedrooms, 2 full bathrooms, and over 1,370 sq ft of finished living space, blending classic charm with modern updates. Step into a newly renovated kitchen featuring stainless steel appliances, sleek black cabinetry, and a butcher block island open to a bright living space with natural wood floors and loads of natural light. Two bedrooms and a stylish 4-piece bathroom complete the main level, including one bedroom with sliding doors to the deck. The finished basement offers even more living space with a cozy rec room, custom-built-ins, a modern 3-piece bathroom, and great ceiling height, perfect for relaxing, entertaining, or creating an in-law suite setup with side door access. Outside, enjoy a fully fenced backyard oasis with a deck, stone patio, and gazebo, ideal for outdoor living and summer nights. The deep driveway with gated access provides ample parking, plus a large shed for added storage. Located on a quiet, tree-lined street close to downtown, this home is walking distance to downtown, waterfront, parks, schools, shops, and transit offering the perfect mix of comfort, lifestyle, and convenience. |
| Price | $949,900 |
| Taxes: | $6072.44 |
| Assessment Year: | 2024 |
| Occupancy: | Owner |
| Address: | 617 Clark Aven , Burlington, L7S 1P1, Halton |
| Acreage: | < .50 |
| Directions/Cross Streets: | Hagar Ave |
| Rooms: | 4 |
| Rooms +: | 2 |
| Bedrooms: | 2 |
| Bedrooms +: | 1 |
| Family Room: | T |
| Basement: | Full, Finished |
| Level/Floor | Room | Length(ft) | Width(ft) | Descriptions | |
| Room 1 | Main | Foyer | 12 | 7.68 | |
| Room 2 | Main | Kitchen | 12 | 9.51 | |
| Room 3 | Main | Living Ro | 12.99 | 12.99 | |
| Room 4 | Main | Primary B | 12.4 | 8.99 | |
| Room 5 | Main | Bedroom | 10 | 8.99 | |
| Room 6 | Main | Bathroom | 8.79 | 5.87 | 4 Pc Bath |
| Room 7 | Basement | Family Ro | 22.8 | 13.38 | |
| Room 8 | Basement | Exercise | 9.61 | 12 | |
| Room 9 | Basement | Bathroom | 5.81 | 6.1 | 3 Pc Bath |
| Room 10 | Basement | Laundry | 8.2 | 12.1 |
| Washroom Type | No. of Pieces | Level |
| Washroom Type 1 | 4 | Main |
| Washroom Type 2 | 3 | Basement |
| Washroom Type 3 | 0 | |
| Washroom Type 4 | 0 | |
| Washroom Type 5 | 0 |
| Total Area: | 0.00 |
| Approximatly Age: | 51-99 |
| Property Type: | Detached |
| Style: | Bungalow |
| Exterior: | Stone, Other |
| Garage Type: | None |
| (Parking/)Drive: | Private |
| Drive Parking Spaces: | 3 |
| Park #1 | |
| Parking Type: | Private |
| Park #2 | |
| Parking Type: | Private |
| Pool: | None |
| Other Structures: | Fence - Full, |
| Approximatly Age: | 51-99 |
| Approximatly Square Footage: | 700-1100 |
| Property Features: | Park, Place Of Worship |
| CAC Included: | N |
| Water Included: | N |
| Cabel TV Included: | N |
| Common Elements Included: | N |
| Heat Included: | N |
| Parking Included: | N |
| Condo Tax Included: | N |
| Building Insurance Included: | N |
| Fireplace/Stove: | N |
| Heat Type: | Forced Air |
| Central Air Conditioning: | Central Air |
| Central Vac: | N |
| Laundry Level: | Syste |
| Ensuite Laundry: | F |
| Sewers: | Sewer |
$
%
Years
This calculator is for demonstration purposes only. Always consult a professional
financial advisor before making personal financial decisions.
| Although the information displayed is believed to be accurate, no warranties or representations are made of any kind. |
| RE/MAX ESCARPMENT REALTY INC., BROKERAGE |
|
|

Sumit Chopra
Broker
Dir:
647-964-2184
Bus:
905-230-3100
Fax:
905-230-8577
| Virtual Tour | Book Showing | Email a Friend |
Jump To:
At a Glance:
| Type: | Freehold - Detached |
| Area: | Halton |
| Municipality: | Burlington |
| Neighbourhood: | Brant |
| Style: | Bungalow |
| Approximate Age: | 51-99 |
| Tax: | $6,072.44 |
| Beds: | 2+1 |
| Baths: | 2 |
| Fireplace: | N |
| Pool: | None |
Locatin Map:
Payment Calculator:

