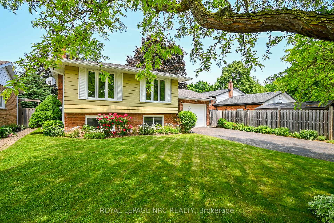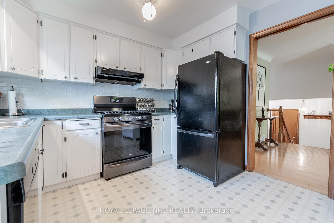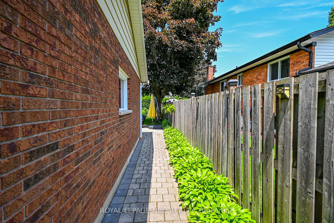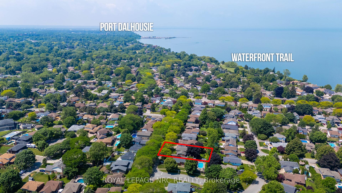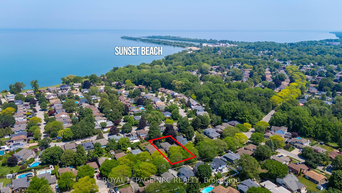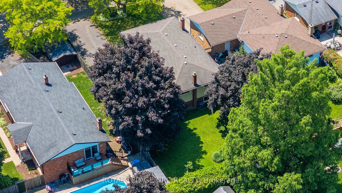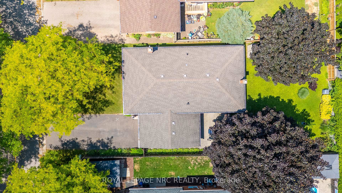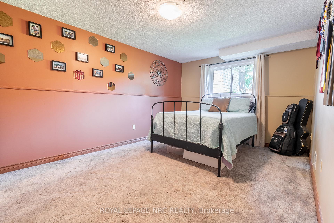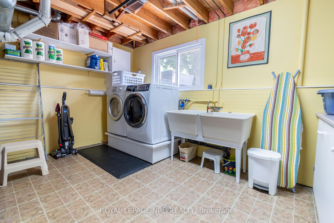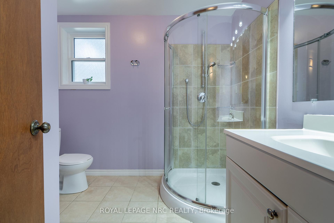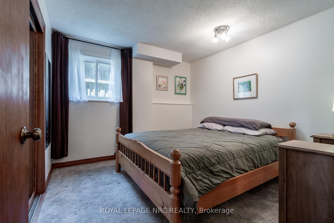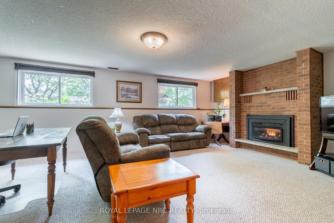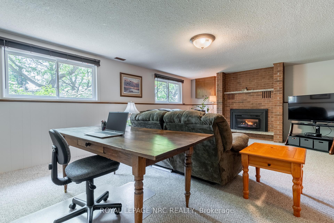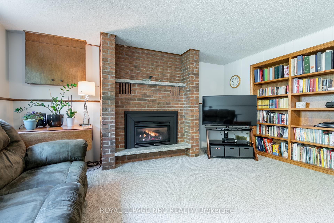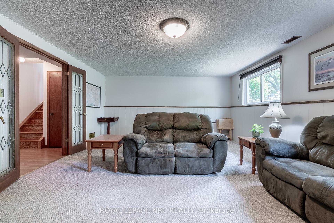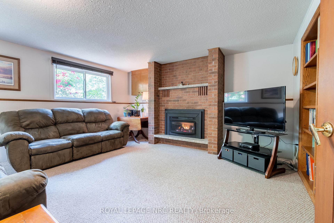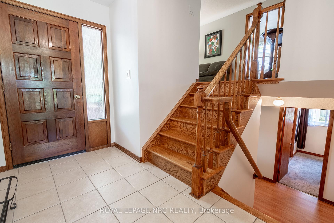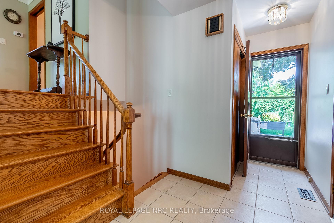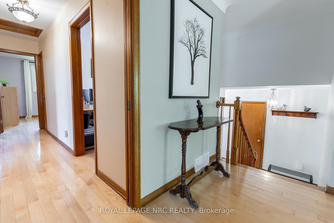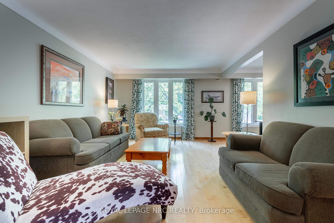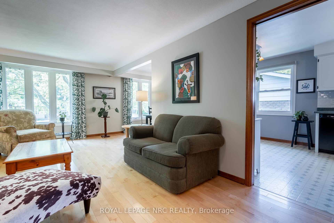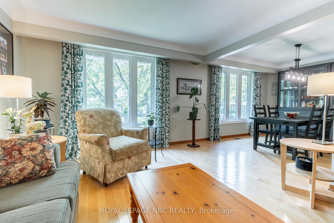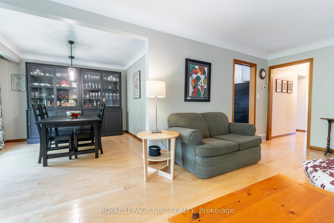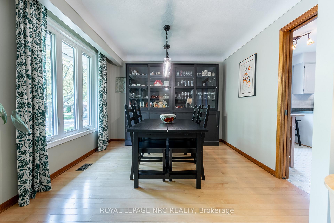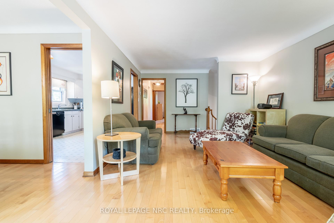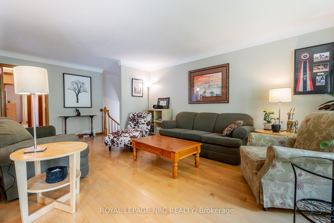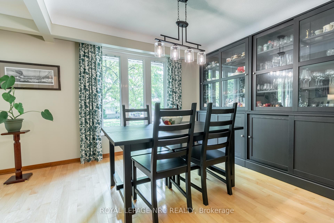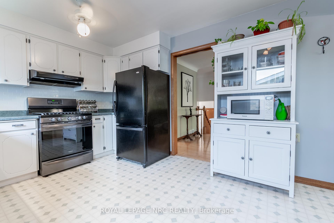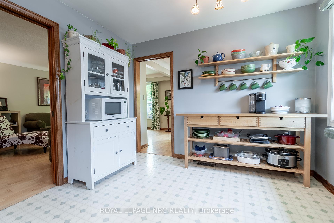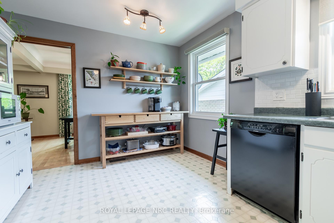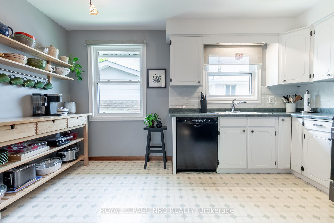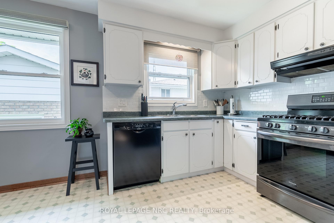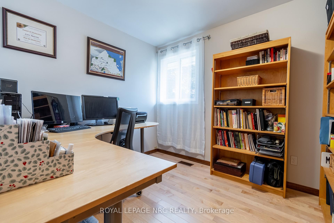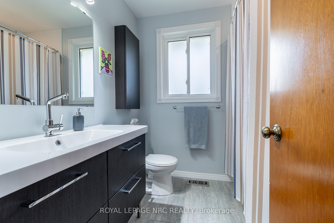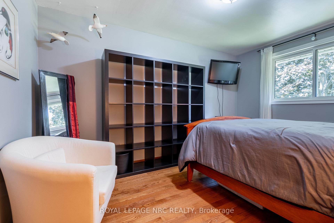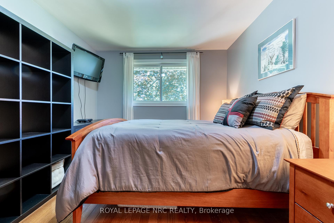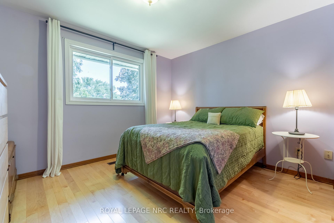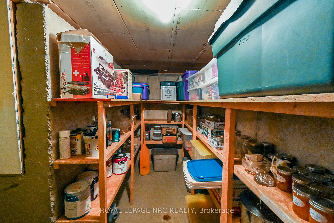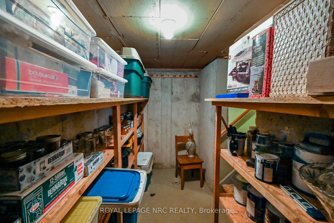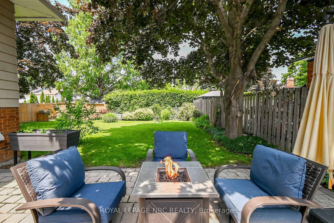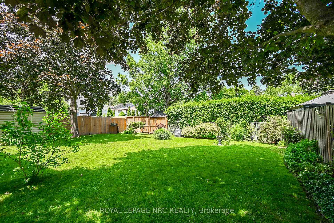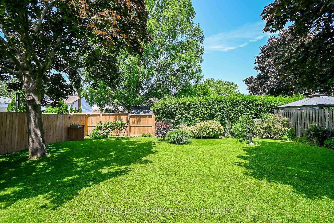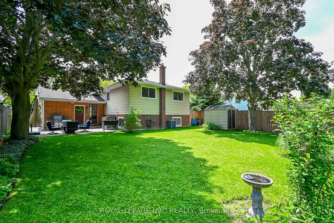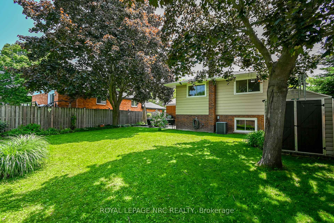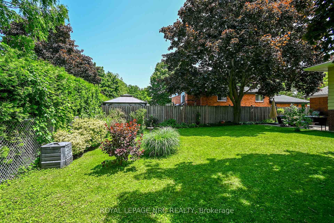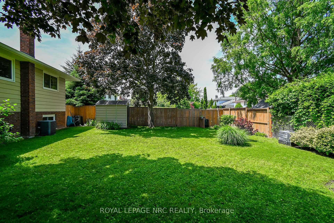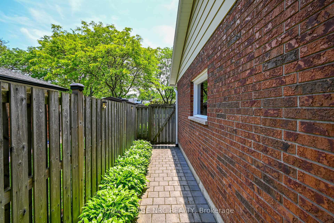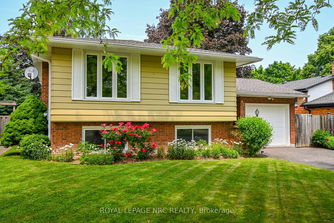$689,900
Available - For Sale
Listing ID: X12238312
62 CINDY Driv , St. Catharines, L2M 7B9, Niagara
| Welcome to 62 Cindy Drive located in the sought-after community of Port Weller in St. Catharines! This bright and airy raised-bungalow is walking distance to gorgeous Sunset Beach, The Waterfront walking trail, parks, picnic areas and much more! This well maintained home boasts quality hardwood flooring on the main level with large and bright windows providing plenty of natural light in the spacious family room. The mainfloor rooms flow seamlessly between family room, dining room to kitchen with space for a coffee bar/nook, perfect for entertaining and dinner parties! Tucked away down the hall are 3 well-sized bedrooms with ample closet space, a bright recently updated 4-piece bathroom, linen closet and utility closet for extra storage. The large tiled foyer provides access to the garage and rear yard. Fully finished lower level includes a lovely family room with french doors, brick fireplace and mantle with gas insert, work area and bright above grade windows. There are 2 additional well-sized bedrooms, additional bathroom with glass shower, large laundry room, oversized cold cellar and closets for storage. In addition to parking in the large single car garage, the driveway boasts 4 additional spaces. The spacious and private rear yard has 3 compost sites, utility shed, patio area with room for outdoor furniture and bbq, perennial gardens and large mature trees! Soffit/fascia replaced in 2022 and Leafguard was installed. |
| Price | $689,900 |
| Taxes: | $5192.00 |
| Occupancy: | Owner |
| Address: | 62 CINDY Driv , St. Catharines, L2M 7B9, Niagara |
| Acreage: | < .50 |
| Directions/Cross Streets: | Vine and Cindy |
| Rooms: | 12 |
| Bedrooms: | 3 |
| Bedrooms +: | 2 |
| Family Room: | T |
| Basement: | Finished, Full |
| Level/Floor | Room | Length(ft) | Width(ft) | Descriptions | |
| Room 1 | Main | Kitchen | 13.78 | 10.23 | B/I Shelves, Backsplash, B/I Dishwasher |
| Room 2 | Main | Family Ro | 21.02 | 12 | |
| Room 3 | Main | Dining Ro | 10.4 | 10.14 | |
| Room 4 | Main | Bathroom | 7.28 | 6.76 | 4 Pc Bath |
| Room 5 | Main | Foyer | 14.01 | 6.13 | Access To Garage |
| Room 6 | Main | Primary B | 13.68 | 10.27 | |
| Room 7 | Main | Bedroom 2 | 11.91 | 10.1 | |
| Room 8 | Main | Bedroom 3 | 9.94 | 9.32 | |
| Room 9 | Basement | Family Ro | 21.45 | 14.83 | Brick Fireplace, Gas Fireplace |
| Room 10 | Basement | Laundry | 13.48 | 10.76 | Above Grade Window |
| Room 11 | Basement | Bedroom 4 | 16.04 | 10.46 | Above Grade Window |
| Room 12 | Basement | Bedroom 5 | 10.82 | 10.23 | Above Grade Window |
| Room 13 | Basement | Bathroom | 7.71 | 6.82 | |
| Room 14 | Basement | Cold Room | 14.14 | 9.81 |
| Washroom Type | No. of Pieces | Level |
| Washroom Type 1 | 4 | |
| Washroom Type 2 | 3 | |
| Washroom Type 3 | 0 | |
| Washroom Type 4 | 0 | |
| Washroom Type 5 | 0 |
| Total Area: | 0.00 |
| Approximatly Age: | 16-30 |
| Property Type: | Detached |
| Style: | Bungalow-Raised |
| Exterior: | Metal/Steel Sidi, Brick Front |
| Garage Type: | Attached |
| Drive Parking Spaces: | 4 |
| Pool: | None |
| Approximatly Age: | 16-30 |
| Approximatly Square Footage: | 1100-1500 |
| CAC Included: | N |
| Water Included: | N |
| Cabel TV Included: | N |
| Common Elements Included: | N |
| Heat Included: | N |
| Parking Included: | N |
| Condo Tax Included: | N |
| Building Insurance Included: | N |
| Fireplace/Stove: | Y |
| Heat Type: | Forced Air |
| Central Air Conditioning: | Central Air |
| Central Vac: | N |
| Laundry Level: | Syste |
| Ensuite Laundry: | F |
| Elevator Lift: | False |
| Sewers: | Sewer |
$
%
Years
This calculator is for demonstration purposes only. Always consult a professional
financial advisor before making personal financial decisions.
| Although the information displayed is believed to be accurate, no warranties or representations are made of any kind. |
| ROYAL LEPAGE NRC REALTY |
|
|

Sumit Chopra
Broker
Dir:
647-964-2184
Bus:
905-230-3100
Fax:
905-230-8577
| Virtual Tour | Book Showing | Email a Friend |
Jump To:
At a Glance:
| Type: | Freehold - Detached |
| Area: | Niagara |
| Municipality: | St. Catharines |
| Neighbourhood: | 436 - Port Weller |
| Style: | Bungalow-Raised |
| Approximate Age: | 16-30 |
| Tax: | $5,192 |
| Beds: | 3+2 |
| Baths: | 2 |
| Fireplace: | Y |
| Pool: | None |
Locatin Map:
Payment Calculator:

