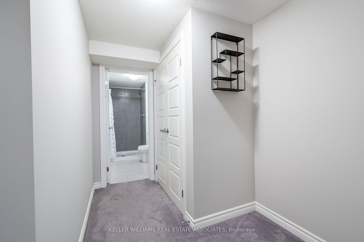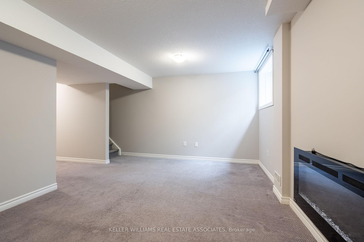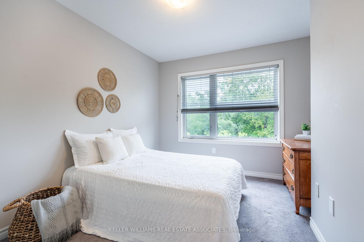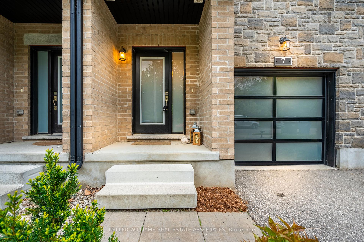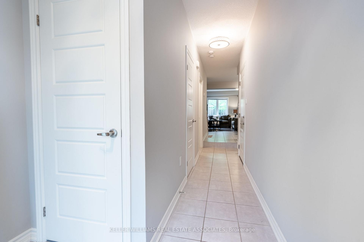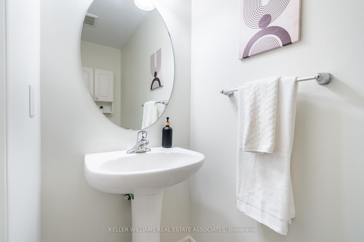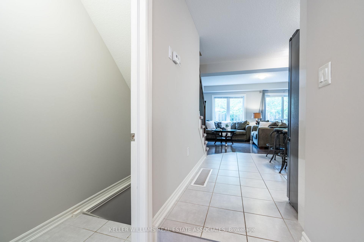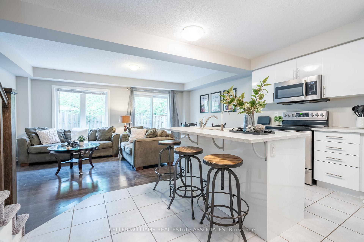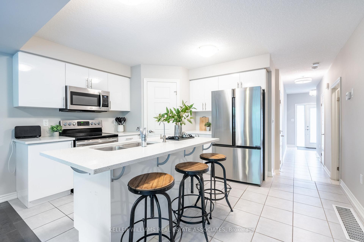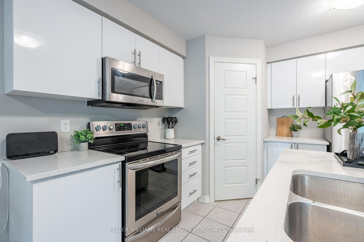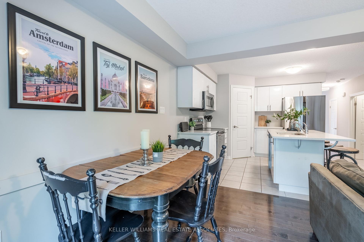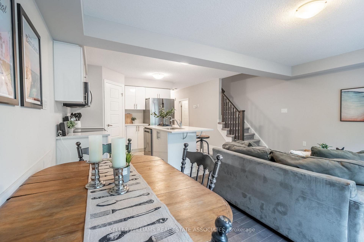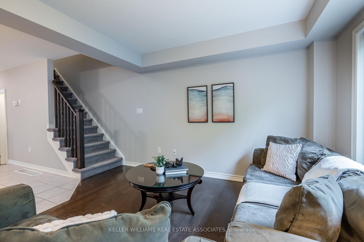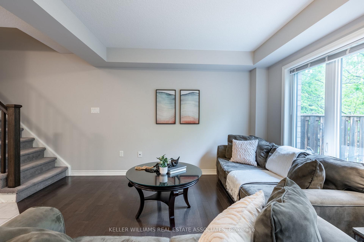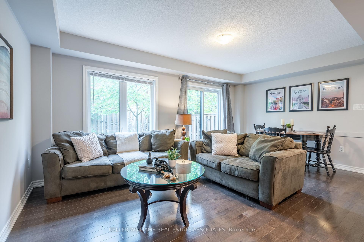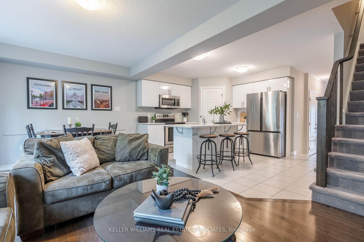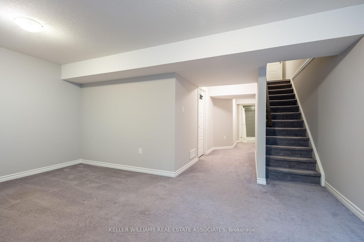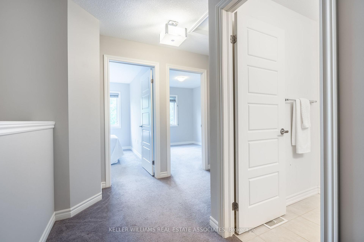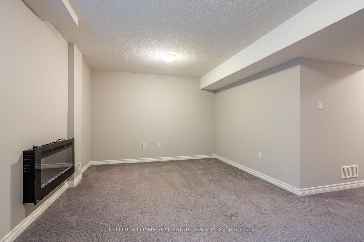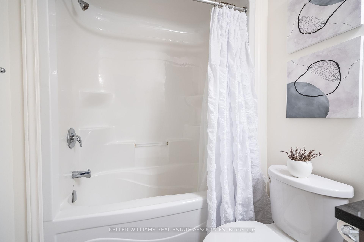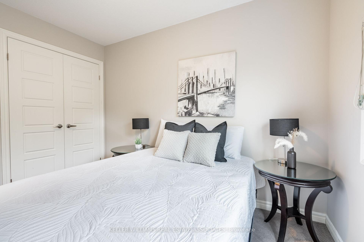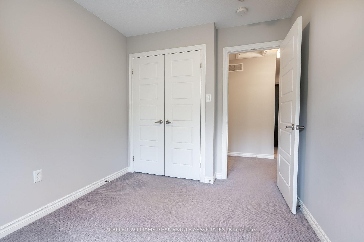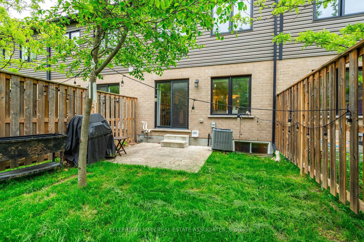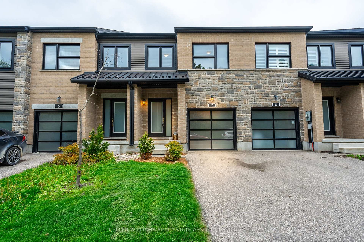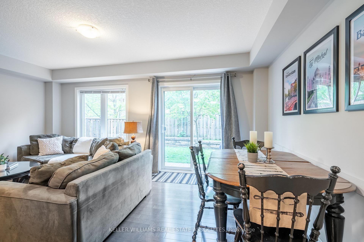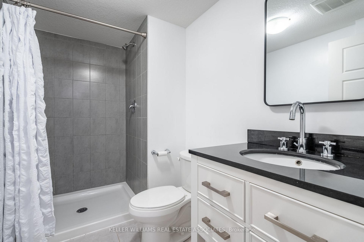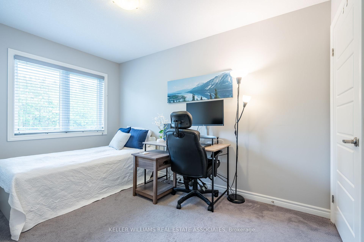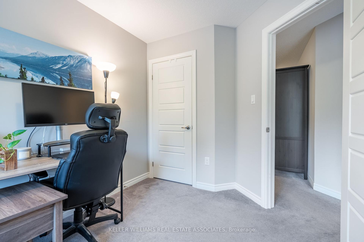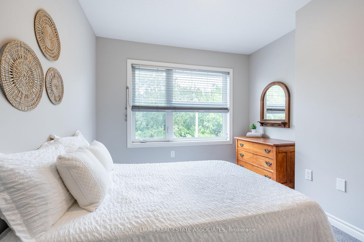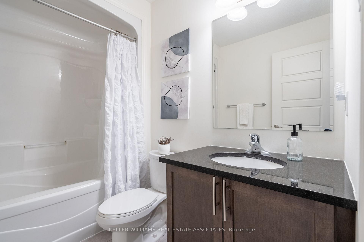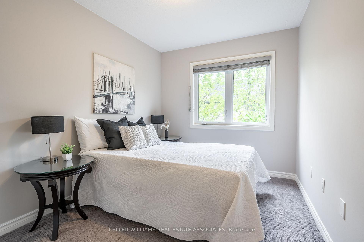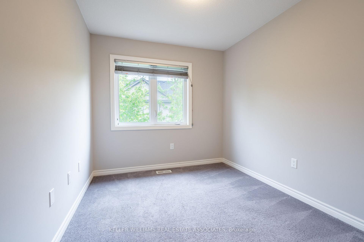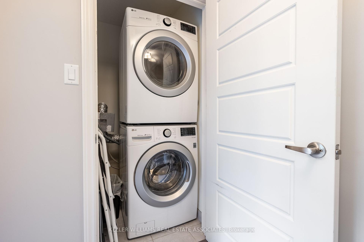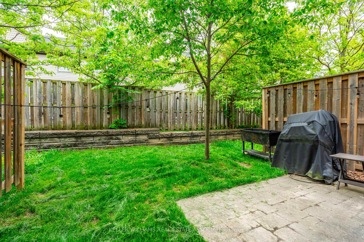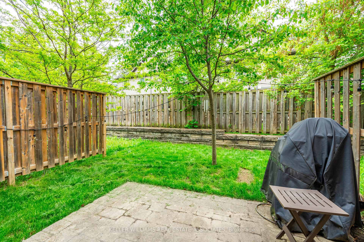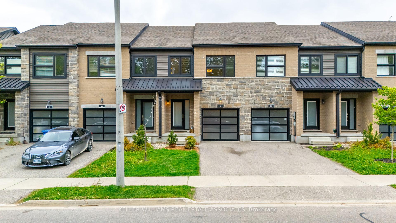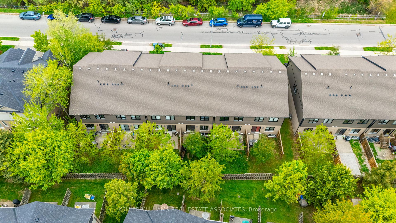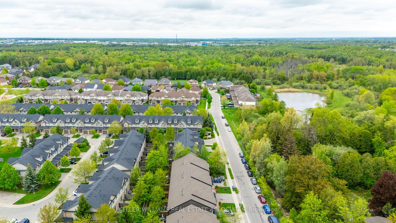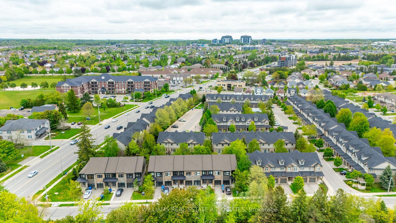$799,000
Available - For Sale
Listing ID: X12165499
10 Vaughan Stre , Guelph, N1L 1C9, Wellington
| Welcome to 10 Vaughan Street #7! This modern freehold townhome features an excellent floor plan boasting 4 bedrooms, 3.5 bathrooms, and a fully finished basement. With an unbeatable location, this home offers an excellent opportunity as the perfect family home or student rental. The main floor welcomes you into a spacious living area including a large white kitchen with centre island, walk-in pantry, open concept living & dining room with strip hardwood, powder room and walk-out to the backyard. The upper level of this home has been perfectly set up with 4 spacious bedrooms, featuring broadloom and double closets with two large 4-piece bathrooms. The lower level of this home has been beautifully finished to accommodate a large rec room or potential 5th bedroom and boasts ample space with broadloom carpeting, and a 3-piece bath. Located 10 minus to Guelph University and walking distance to all major amenities, this is the one for you! |
| Price | $799,000 |
| Taxes: | $4565.96 |
| Occupancy: | Owner |
| Address: | 10 Vaughan Stre , Guelph, N1L 1C9, Wellington |
| Acreage: | < .50 |
| Directions/Cross Streets: | Gordon Street |
| Rooms: | 9 |
| Bedrooms: | 4 |
| Bedrooms +: | 0 |
| Family Room: | F |
| Basement: | Finished, Full |
| Level/Floor | Room | Length(ft) | Width(ft) | Descriptions | |
| Room 1 | Main | Kitchen | 10.76 | 13.74 | |
| Room 2 | Main | Living Ro | 12.99 | 9.68 | |
| Room 3 | Main | Dining Ro | 11.09 | 7.51 | |
| Room 4 | Second | Primary B | 12.33 | 9.58 | |
| Room 5 | Second | Bedroom | 13.09 | 8.43 | |
| Room 6 | Second | Bedroom | 10.92 | 8.43 | |
| Room 7 | Second | Bedroom | 10.92 | 8.43 | |
| Room 8 | Basement | Recreatio | 12.92 | 16.76 | |
| Room 9 | Basement | Utility R | 9.68 | 8.66 |
| Washroom Type | No. of Pieces | Level |
| Washroom Type 1 | 2 | Main |
| Washroom Type 2 | 4 | Second |
| Washroom Type 3 | 3 | Basement |
| Washroom Type 4 | 0 | |
| Washroom Type 5 | 0 |
| Total Area: | 0.00 |
| Approximatly Age: | 6-15 |
| Property Type: | Att/Row/Townhouse |
| Style: | 2-Storey |
| Exterior: | Brick, Vinyl Siding |
| Garage Type: | Attached |
| (Parking/)Drive: | Private |
| Drive Parking Spaces: | 1 |
| Park #1 | |
| Parking Type: | Private |
| Park #2 | |
| Parking Type: | Private |
| Pool: | None |
| Approximatly Age: | 6-15 |
| Approximatly Square Footage: | 1100-1500 |
| CAC Included: | N |
| Water Included: | N |
| Cabel TV Included: | N |
| Common Elements Included: | N |
| Heat Included: | N |
| Parking Included: | N |
| Condo Tax Included: | N |
| Building Insurance Included: | N |
| Fireplace/Stove: | N |
| Heat Type: | Forced Air |
| Central Air Conditioning: | Central Air |
| Central Vac: | N |
| Laundry Level: | Syste |
| Ensuite Laundry: | F |
| Sewers: | Sewer |
$
%
Years
This calculator is for demonstration purposes only. Always consult a professional
financial advisor before making personal financial decisions.
| Although the information displayed is believed to be accurate, no warranties or representations are made of any kind. |
| KELLER WILLIAMS REAL ESTATE ASSOCIATES |
|
|

Sumit Chopra
Broker
Dir:
647-964-2184
Bus:
905-230-3100
Fax:
905-230-8577
| Virtual Tour | Book Showing | Email a Friend |
Jump To:
At a Glance:
| Type: | Freehold - Att/Row/Townhouse |
| Area: | Wellington |
| Municipality: | Guelph |
| Neighbourhood: | Clairfields/Hanlon Business Park |
| Style: | 2-Storey |
| Approximate Age: | 6-15 |
| Tax: | $4,565.96 |
| Beds: | 4 |
| Baths: | 4 |
| Fireplace: | N |
| Pool: | None |
Locatin Map:
Payment Calculator:

