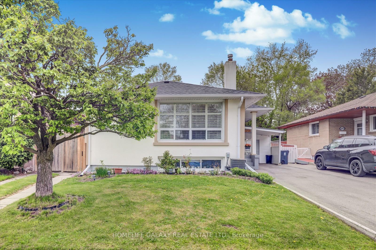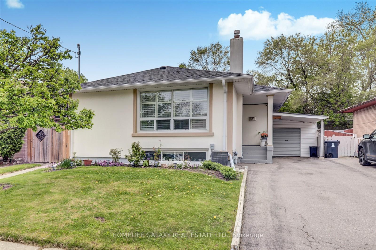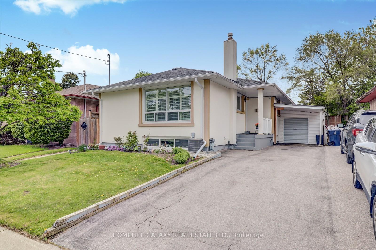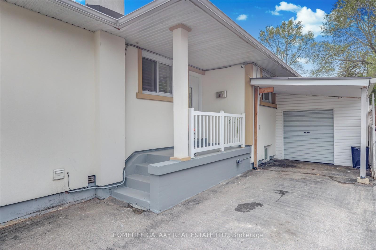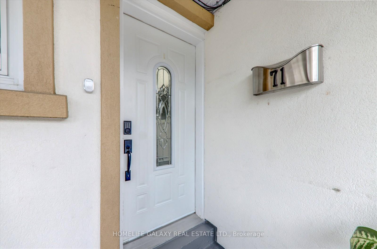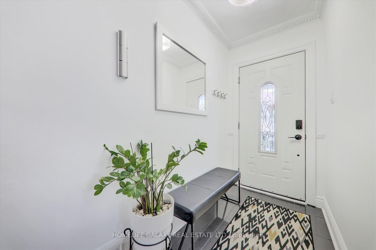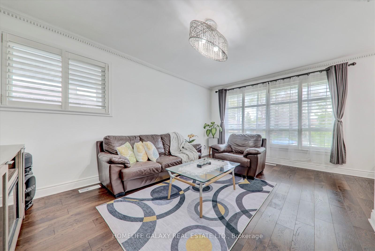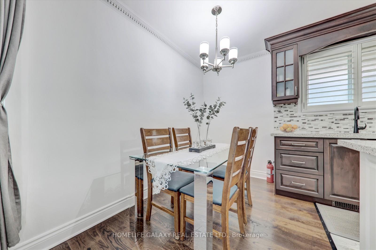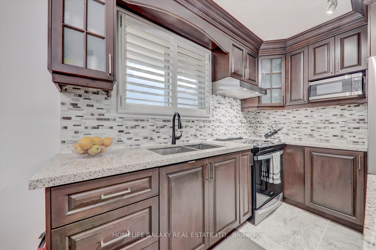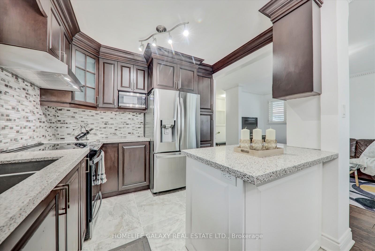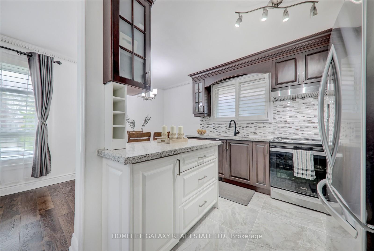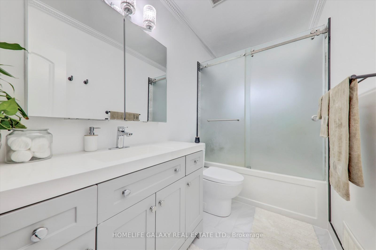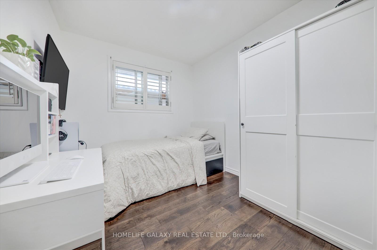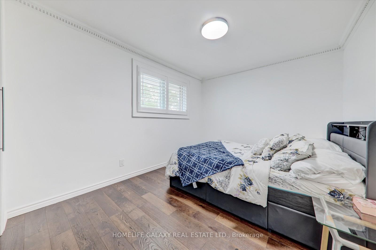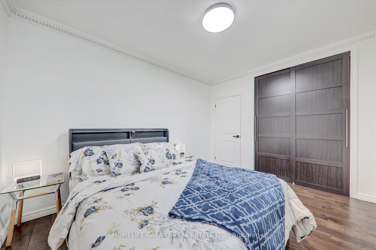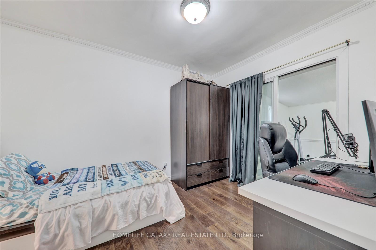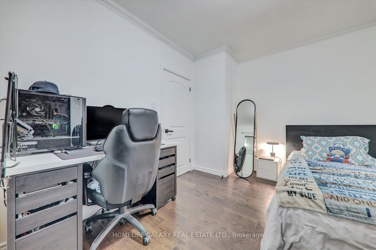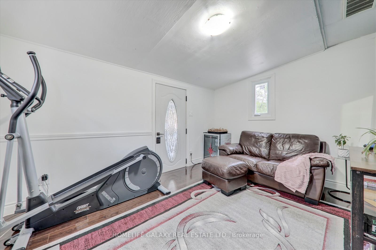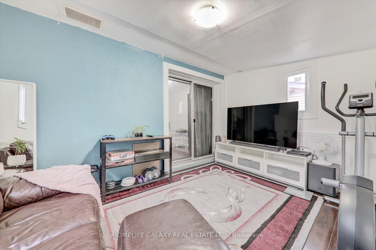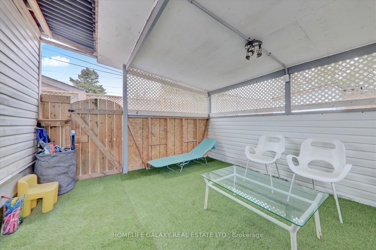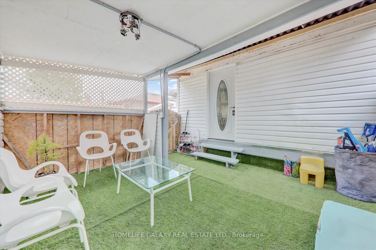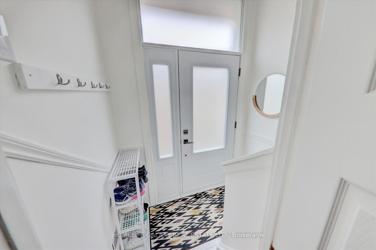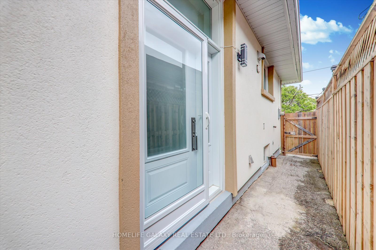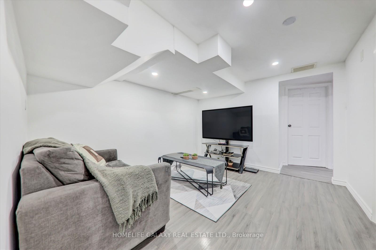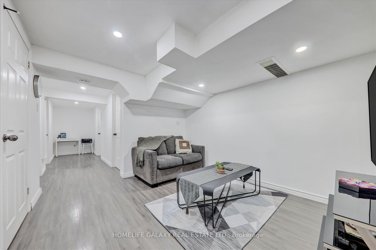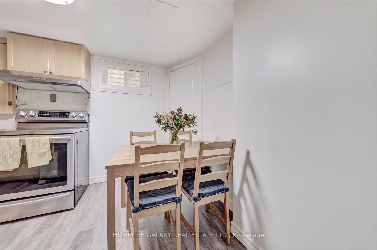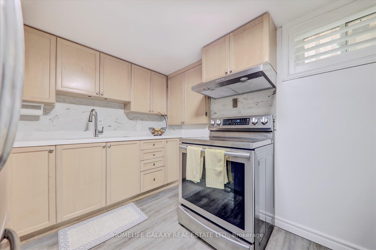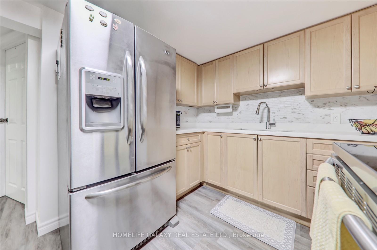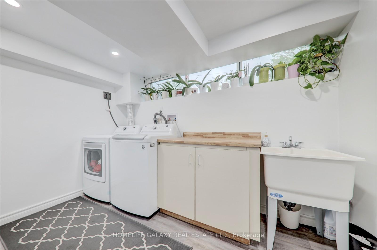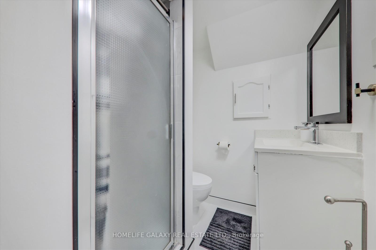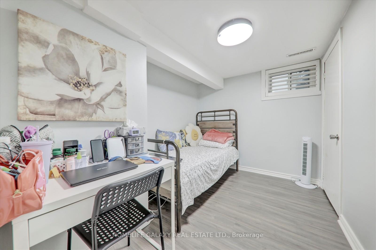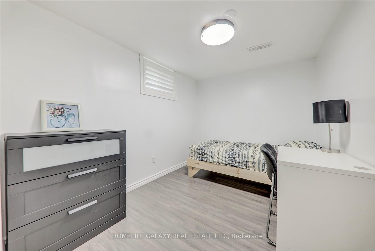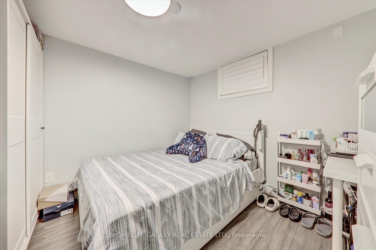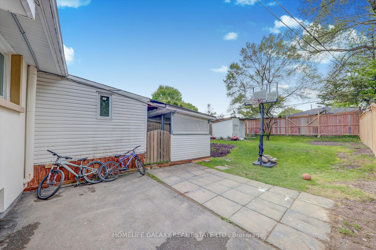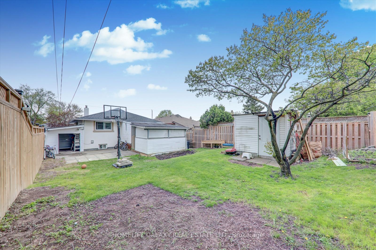$1,099,000
Available - For Sale
Listing ID: E12166358
71 Sundance Cres East , Toronto, M1G 2M1, Toronto
| Beautifully Maintained Detached Stucco Home with Basement in the Highly Desirable Woburn Community. This bright and spacious home features 3+3 bedrooms and 2 full washrooms, offering a flexible layout ideal for extended families. The interior boasts gleaming hardwood flooring throughout, elegant 4 baseboards, crown molding, and has been freshly painted for a modern, move-in ready feel. Include a reshingled roof, California shutters, and replaced gutters. The fully renovated kitchen is a showstopper, featuring rich wood cabinetry with extended pantries, a central island, stylish backsplash, new S/S Appl, and Quartz countertops. The basement includes updated windows, a side entrance, and has been smartly finished. Both bathrooms have been tastefully renovated, and upgraded ELFs add a polished touch throughout. |
| Price | $1,099,000 |
| Taxes: | $3512.00 |
| Assessment Year: | 2024 |
| Occupancy: | Owner+T |
| Address: | 71 Sundance Cres East , Toronto, M1G 2M1, Toronto |
| Directions/Cross Streets: | Brimorton / Scarborough Golf |
| Rooms: | 7 |
| Rooms +: | 6 |
| Bedrooms: | 3 |
| Bedrooms +: | 3 |
| Family Room: | F |
| Basement: | Separate Ent, Finished |
| Level/Floor | Room | Length(ft) | Width(ft) | Descriptions | |
| Room 1 | Main | Living Ro | 16.27 | 11.12 | Hardwood Floor, Crown Moulding, Large Window |
| Room 2 | Main | Dining Ro | 9.74 | 6.89 | Hardwood Floor, Overlooks Backyard, Open Concept |
| Room 3 | Main | Kitchen | 9.61 | 9.35 | Ceramic Floor, Quartz Counter, Backsplash |
| Room 4 | Main | Bedroom | 12.5 | 9.94 | Hardwood Floor, Crown Moulding, B/I Closet |
| Room 5 | Main | Bedroom 2 | 8.53 | 12.53 | Hardwood Floor, Window, Closet |
| Room 6 | Main | Bedroom 3 | 9.25 | 9.91 | Hardwood Floor, Closet, W/O To Sunroom |
| Room 7 | Main | Sunroom | 12.99 | 9.45 | Laminate, Closet, W/O To Deck |
| Room 8 | Basement | Living Ro | Laminate, Pot Lights, Window | ||
| Room 9 | Basement | Kitchen | 9.38 | 12.33 | Vinyl Floor, Separate Room, Closet |
| Room 10 | Basement | Bedroom | 10 | 10 | Laminate, Quartz Counter, Double Sink |
| Room 11 | Basement | Bedroom 2 | 8.99 | 7.97 | Laminate, Double Sink |
| Room 12 | Basement | Bedroom 3 | 7.97 | 7.97 | Laminate, Closet, Window |
| Washroom Type | No. of Pieces | Level |
| Washroom Type 1 | 4 | Main |
| Washroom Type 2 | 3 | Basement |
| Washroom Type 3 | 0 | |
| Washroom Type 4 | 0 | |
| Washroom Type 5 | 0 |
| Total Area: | 0.00 |
| Property Type: | Detached |
| Style: | Bungalow |
| Exterior: | Stucco (Plaster) |
| Garage Type: | Carport |
| (Parking/)Drive: | Private |
| Drive Parking Spaces: | 4 |
| Park #1 | |
| Parking Type: | Private |
| Park #2 | |
| Parking Type: | Private |
| Pool: | None |
| Approximatly Square Footage: | 700-1100 |
| CAC Included: | N |
| Water Included: | N |
| Cabel TV Included: | N |
| Common Elements Included: | N |
| Heat Included: | N |
| Parking Included: | N |
| Condo Tax Included: | N |
| Building Insurance Included: | N |
| Fireplace/Stove: | N |
| Heat Type: | Forced Air |
| Central Air Conditioning: | Central Air |
| Central Vac: | N |
| Laundry Level: | Syste |
| Ensuite Laundry: | F |
| Sewers: | Sewer |
$
%
Years
This calculator is for demonstration purposes only. Always consult a professional
financial advisor before making personal financial decisions.
| Although the information displayed is believed to be accurate, no warranties or representations are made of any kind. |
| HOMELIFE GALAXY REAL ESTATE LTD. |
|
|

Sumit Chopra
Broker
Dir:
647-964-2184
Bus:
905-230-3100
Fax:
905-230-8577
| Virtual Tour | Book Showing | Email a Friend |
Jump To:
At a Glance:
| Type: | Freehold - Detached |
| Area: | Toronto |
| Municipality: | Toronto E09 |
| Neighbourhood: | Woburn |
| Style: | Bungalow |
| Tax: | $3,512 |
| Beds: | 3+3 |
| Baths: | 2 |
| Fireplace: | N |
| Pool: | None |
Locatin Map:
Payment Calculator:

