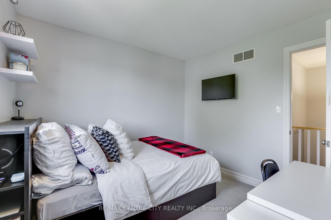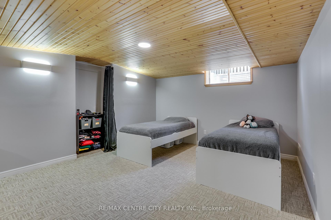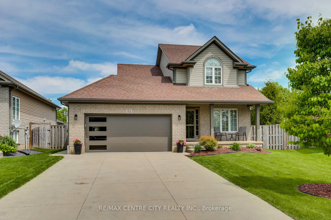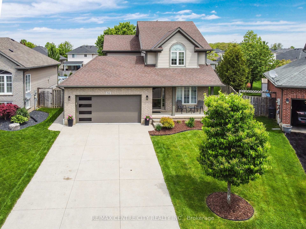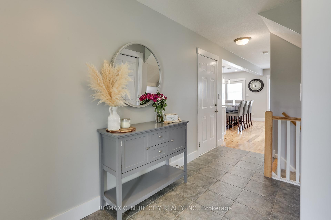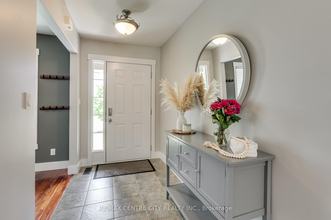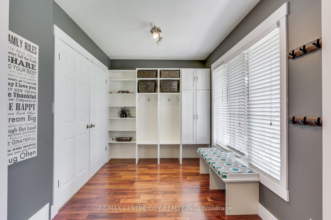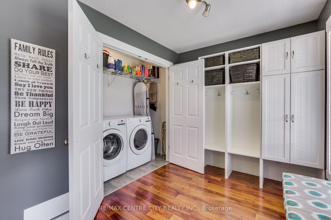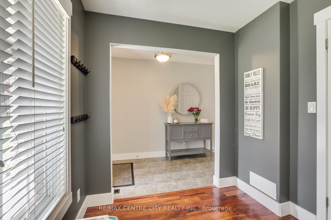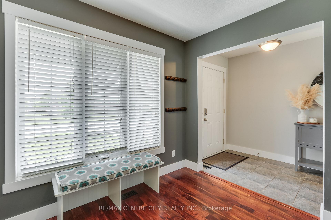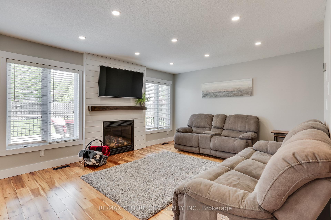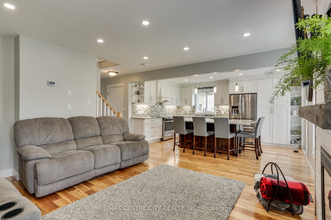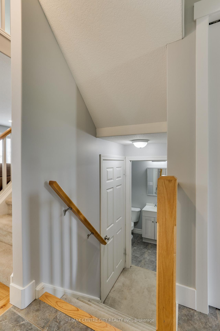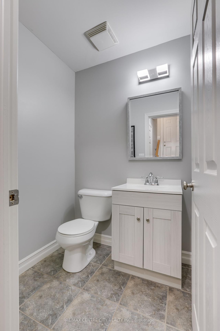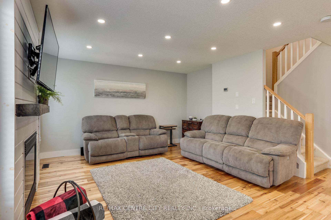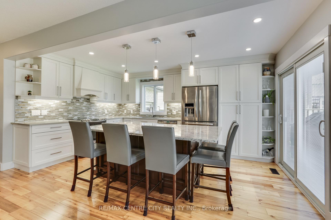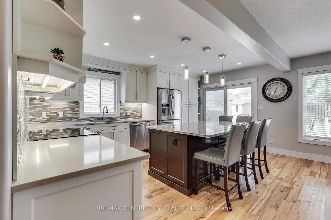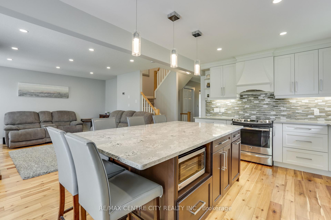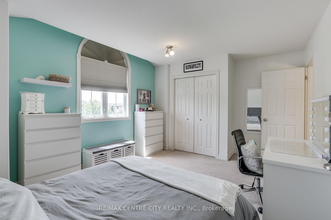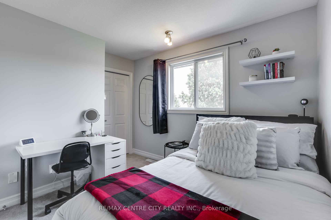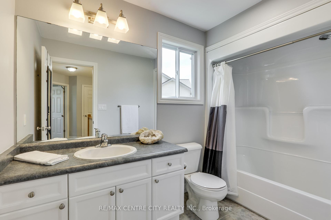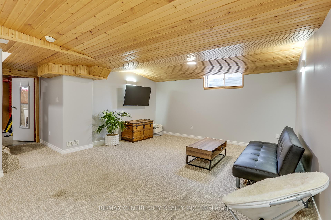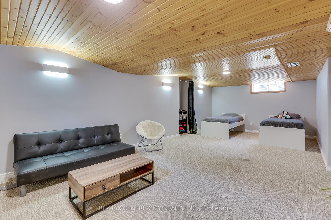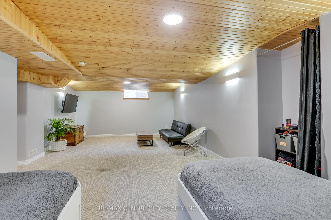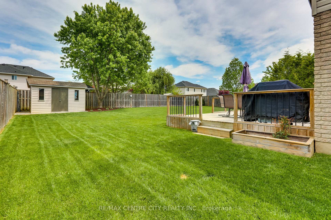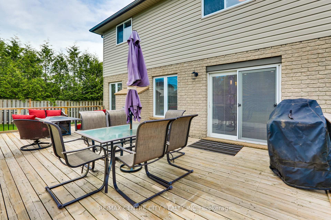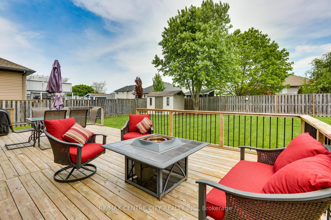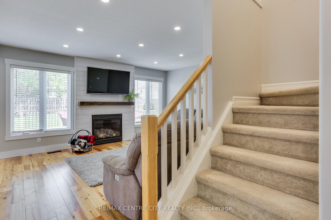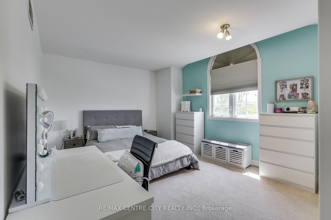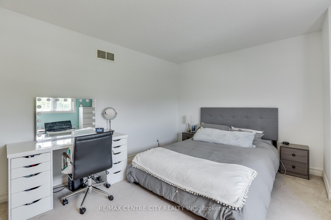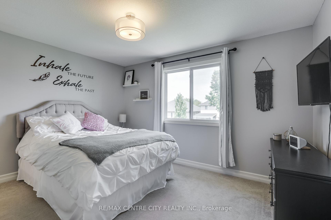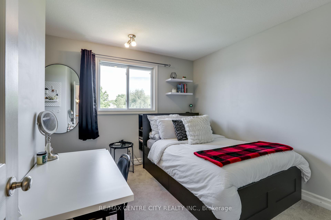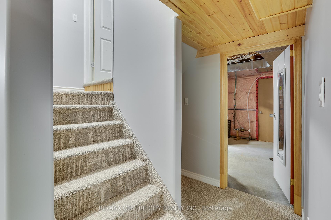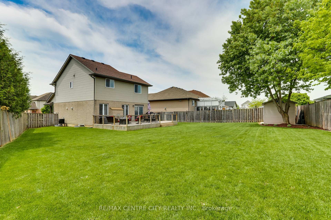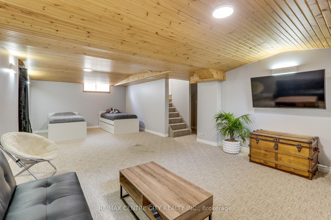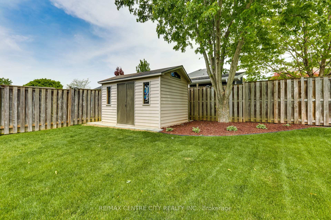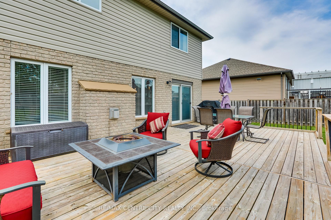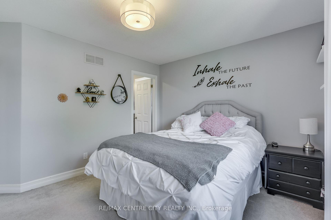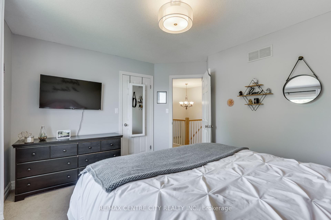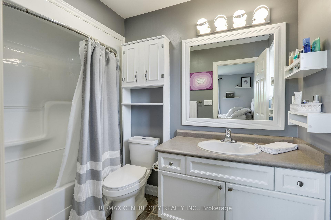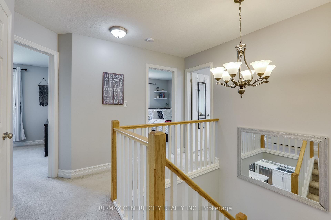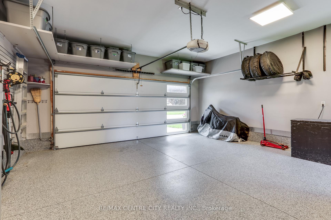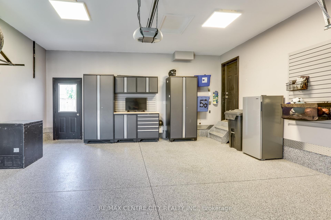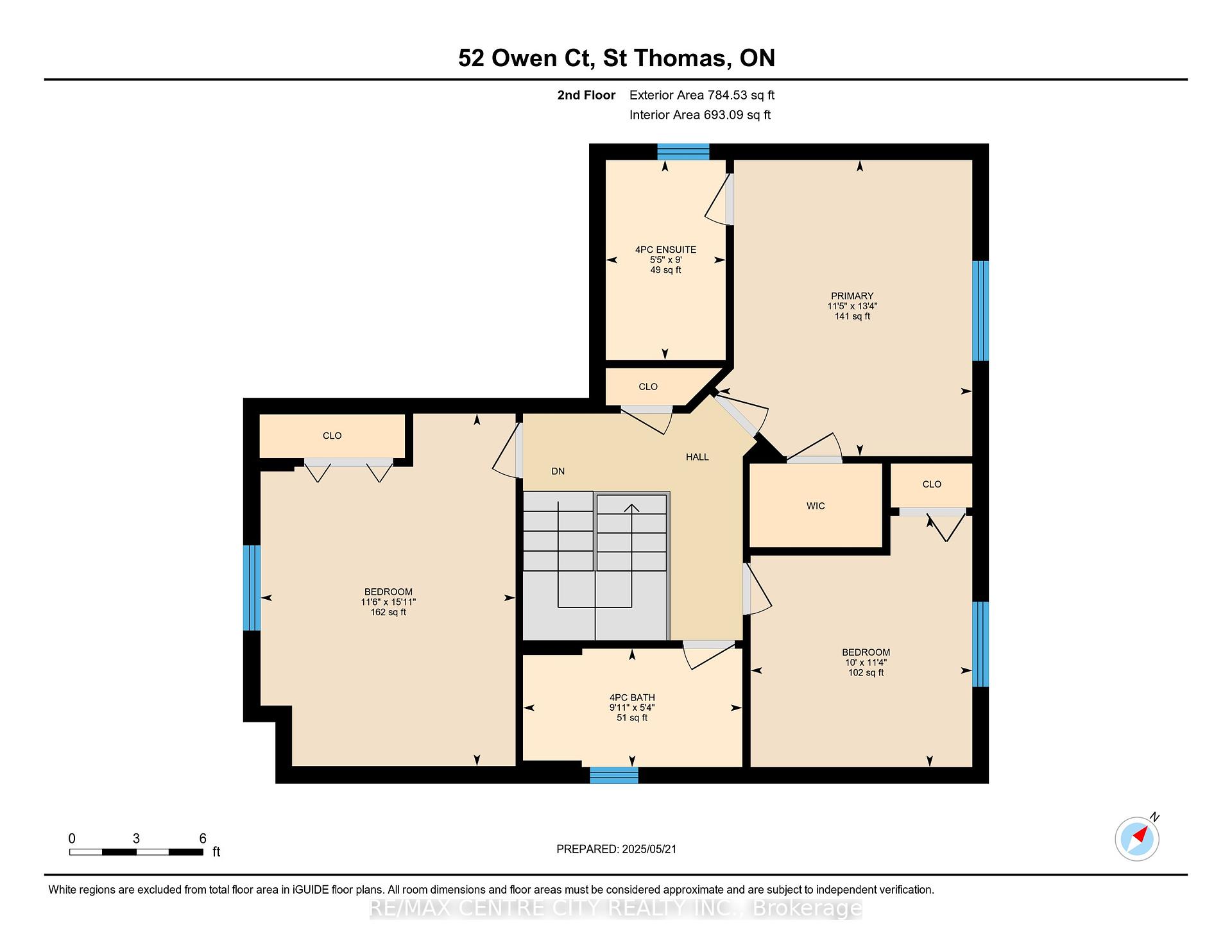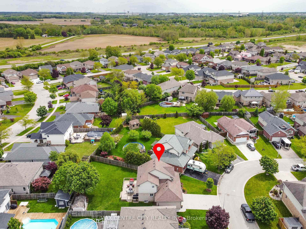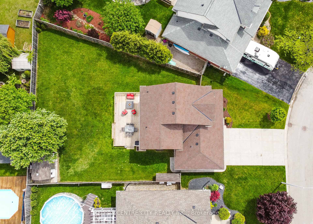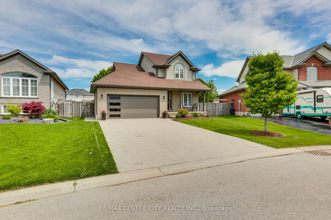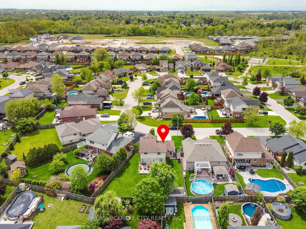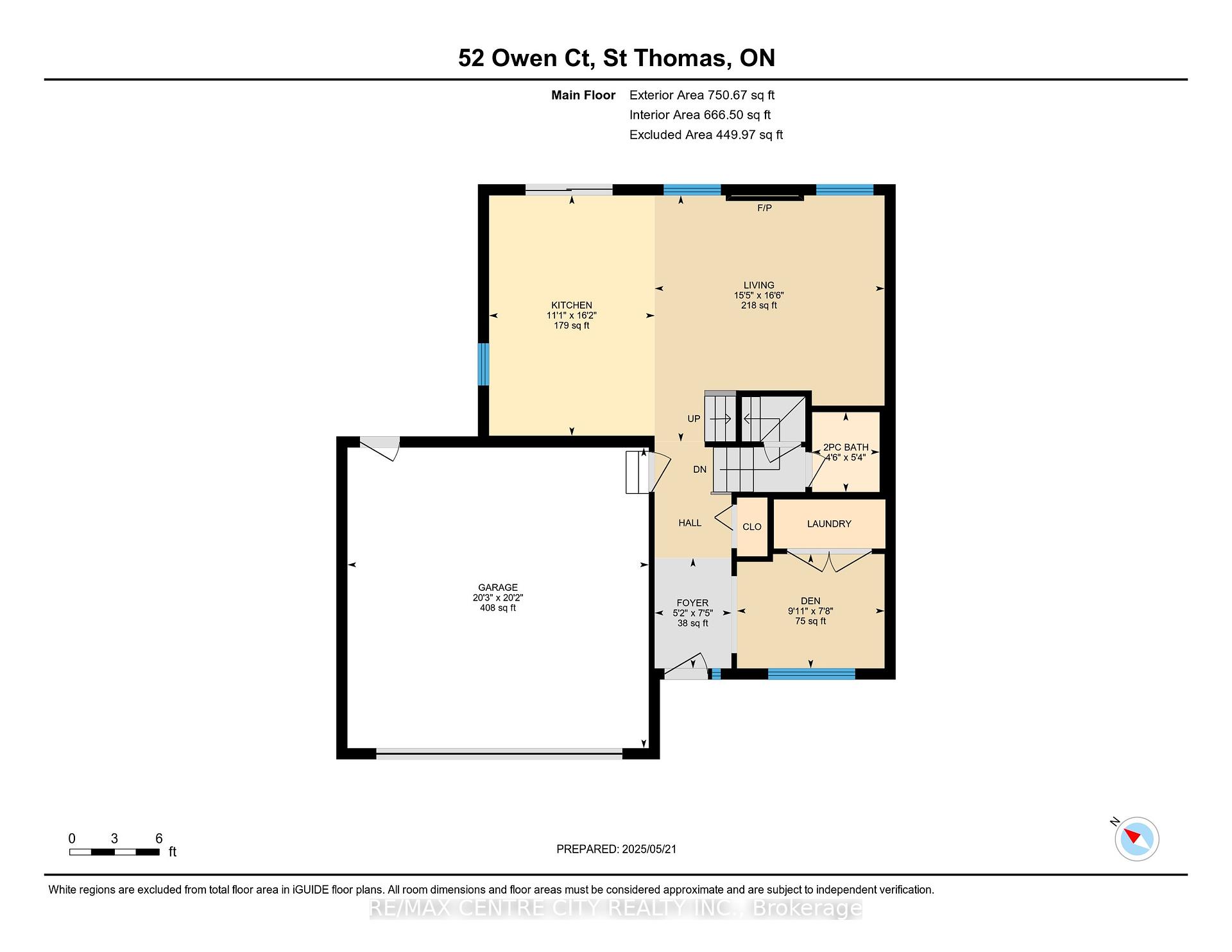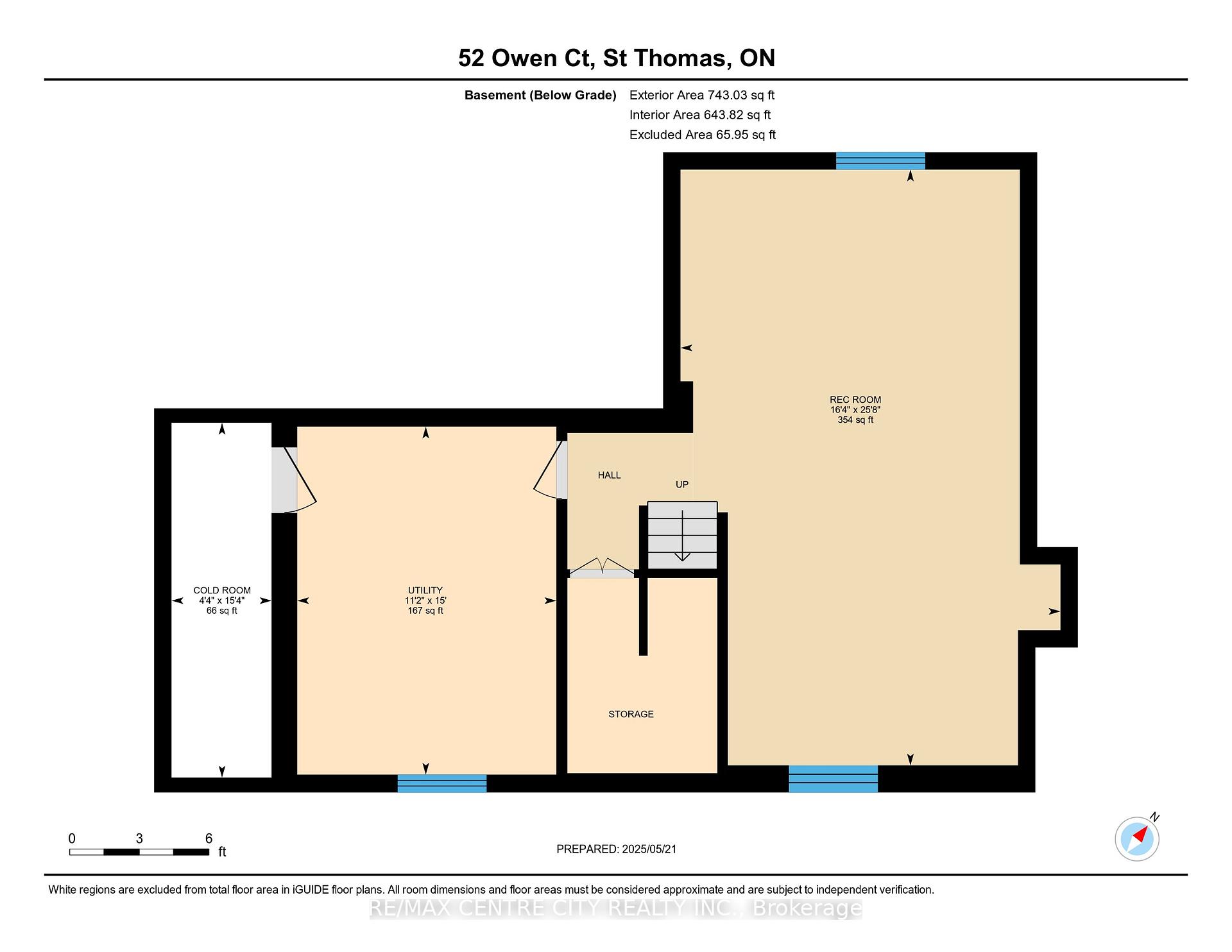$759,900
Available - For Sale
Listing ID: X12166129
52 Owen Cour , Central Elgin, N5P 4N7, Elgin
| Tucked away on a quiet court in sought-after Lynhurst village, this beautifully maintained home blends modern updates with everyday comfort, perfect for families looking to grow in a peaceful neighbourhood. The heart of the home is the stunning, renovated kitchen (2017), thoughtfully designed with white cabinetry, quartz countertops, a tile backsplash, under-cabinet lighting, and clever storage features including spice drawers, pull-out shelves, and a garbage pull-out. A spacious island seats five and boasts hidden storage, a microwave nook, and elegant quartz surfaces. Stainless steel appliances and a bright window over the sink complete the space, making it both stylish and functional. Flowing off the kitchen is the cozy main floor family room, featuring gleaming hardwood floors and a gas fireplace with a charming shiplap mantel-perfect for relaxing evenings. The mudroom houses a tucked-away main floor laundry. A convenient 2-piece bath rounds out the main level. Upstairs, you'll find 3 comfortable bedrooms, 2 full baths, and a handy linen closet. The spacious Primary suite includes a walk-in closet with custom built-ins, complete with a laundry hamper and a sleek 4-pc ensuite. The finished basement offers even more flexibility with a large rec room. There's also smart under-stair storage with lighting, a huge cold room, a utility area with loads of storage, a laundry sink, and a window that brings in natural light. Step outside to a generous pie-shaped lot, fully fenced with wood fencing, ideal for kids, pets, and outdoor entertaining. Enjoy summer barbecues on the deck just off the kitchen. The double car garage is a standout, featuring epoxy flooring and plenty of storage for tools and toys. Windows in the garage doors let the natural light pour in, and a concrete driveway adds curb appeal and convenience. This is a home that's been lovingly cared for and smartly upgraded-ready for you to move in and make it your own. |
| Price | $759,900 |
| Taxes: | $4535.00 |
| Assessment Year: | 2025 |
| Occupancy: | Owner |
| Address: | 52 Owen Cour , Central Elgin, N5P 4N7, Elgin |
| Acreage: | < .50 |
| Directions/Cross Streets: | Wellington Rd. and Mcbain Line |
| Rooms: | 9 |
| Rooms +: | 3 |
| Bedrooms: | 3 |
| Bedrooms +: | 0 |
| Family Room: | T |
| Basement: | Full, Finished |
| Level/Floor | Room | Length(ft) | Width(ft) | Descriptions | |
| Room 1 | Main | Mud Room | 9.91 | 7.68 | Combined w/Laundry |
| Room 2 | Main | Kitchen | 11.12 | 16.14 | Backsplash, Stainless Steel Appl, W/O To Deck |
| Room 3 | Main | Family Ro | 15.42 | 16.53 | Hardwood Floor, Fireplace |
| Room 4 | In Between | Bathroom | 4.53 | 5.35 | 2 Pc Bath |
| Room 5 | Second | Primary B | 13.32 | 11.41 | Walk-In Closet(s), Ensuite Bath |
| Room 6 | Second | Bathroom | 8.99 | 5.41 | 4 Pc Ensuite |
| Room 7 | Second | Bedroom 2 | 15.88 | 11.48 | |
| Room 8 | Second | Bedroom 3 | 11.32 | 9.97 | |
| Room 9 | Second | Bathroom | 5.35 | 9.87 | 4 Pc Bath |
| Room 10 | Basement | Recreatio | 25.68 | 16.37 | |
| Room 11 | Basement | Utility R | 14.99 | 11.15 | Laundry Sink |
| Room 12 | Basement | Cold Room | 15.28 | 4.3 | Sump Pump |
| Washroom Type | No. of Pieces | Level |
| Washroom Type 1 | 2 | In Betwe |
| Washroom Type 2 | 4 | Second |
| Washroom Type 3 | 4 | Second |
| Washroom Type 4 | 0 | |
| Washroom Type 5 | 0 |
| Total Area: | 0.00 |
| Approximatly Age: | 16-30 |
| Property Type: | Detached |
| Style: | 2-Storey |
| Exterior: | Brick, Vinyl Siding |
| Garage Type: | Attached |
| (Parking/)Drive: | Private Do |
| Drive Parking Spaces: | 2 |
| Park #1 | |
| Parking Type: | Private Do |
| Park #2 | |
| Parking Type: | Private Do |
| Pool: | None |
| Other Structures: | Fence - Full, |
| Approximatly Age: | 16-30 |
| Approximatly Square Footage: | 1500-2000 |
| Property Features: | Park, Place Of Worship |
| CAC Included: | N |
| Water Included: | N |
| Cabel TV Included: | N |
| Common Elements Included: | N |
| Heat Included: | N |
| Parking Included: | N |
| Condo Tax Included: | N |
| Building Insurance Included: | N |
| Fireplace/Stove: | Y |
| Heat Type: | Forced Air |
| Central Air Conditioning: | Central Air |
| Central Vac: | N |
| Laundry Level: | Syste |
| Ensuite Laundry: | F |
| Sewers: | Sewer |
| Utilities-Cable: | A |
| Utilities-Hydro: | Y |
$
%
Years
This calculator is for demonstration purposes only. Always consult a professional
financial advisor before making personal financial decisions.
| Although the information displayed is believed to be accurate, no warranties or representations are made of any kind. |
| RE/MAX CENTRE CITY REALTY INC. |
|
|

Sumit Chopra
Broker
Dir:
647-964-2184
Bus:
905-230-3100
Fax:
905-230-8577
| Virtual Tour | Book Showing | Email a Friend |
Jump To:
At a Glance:
| Type: | Freehold - Detached |
| Area: | Elgin |
| Municipality: | Central Elgin |
| Neighbourhood: | Lynhurst |
| Style: | 2-Storey |
| Approximate Age: | 16-30 |
| Tax: | $4,535 |
| Beds: | 3 |
| Baths: | 3 |
| Fireplace: | Y |
| Pool: | None |
Locatin Map:
Payment Calculator:

