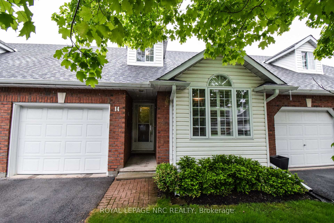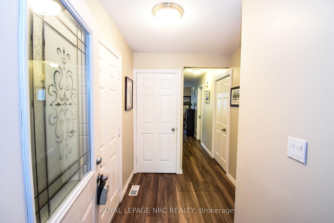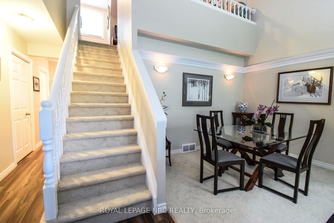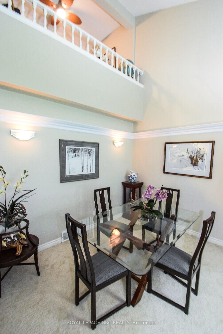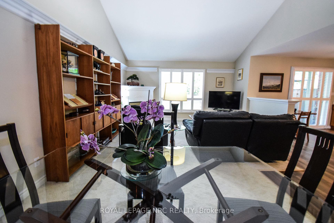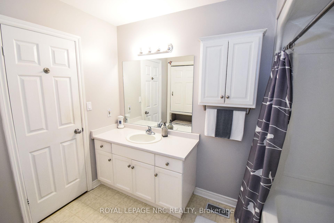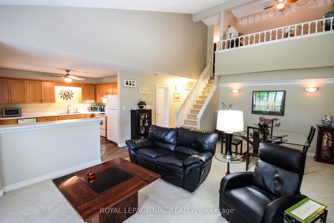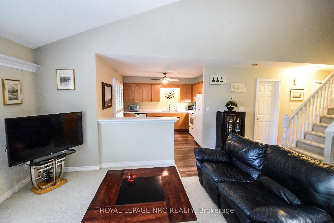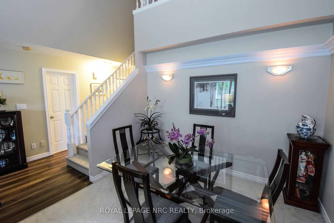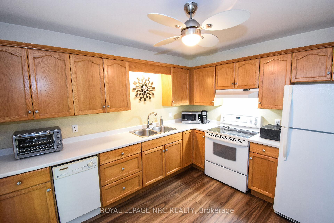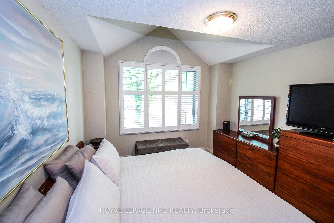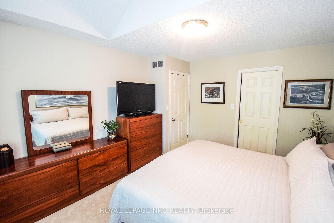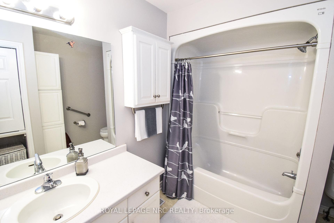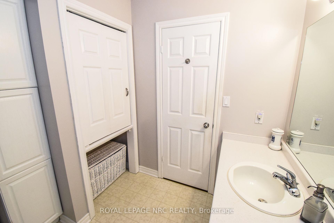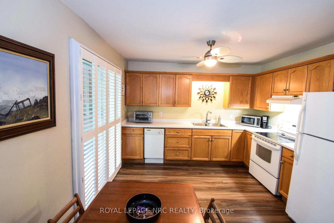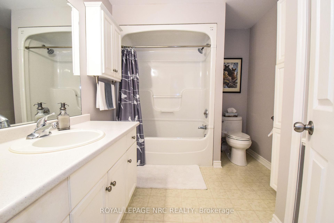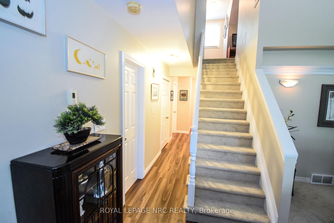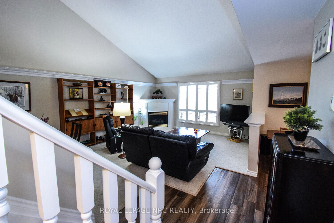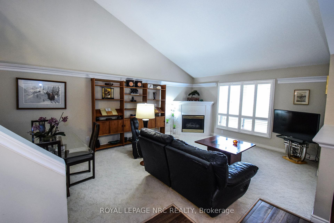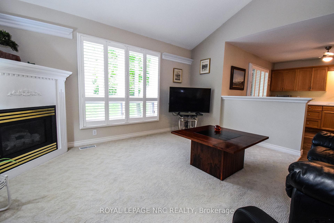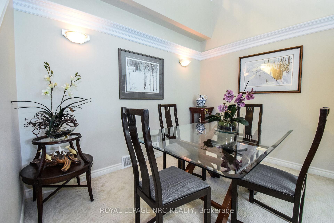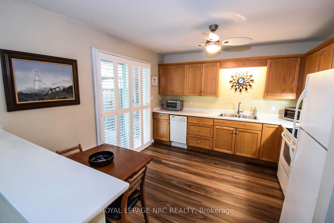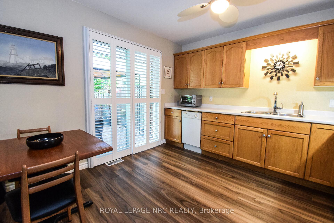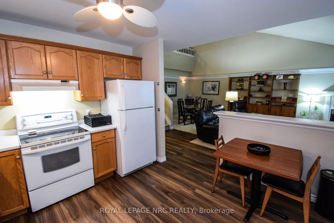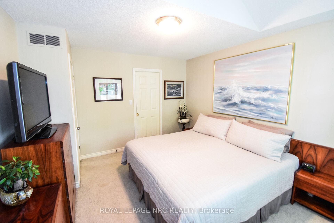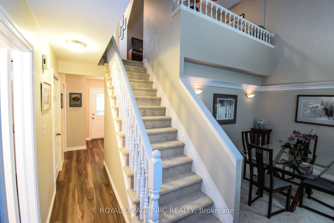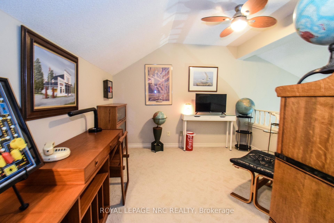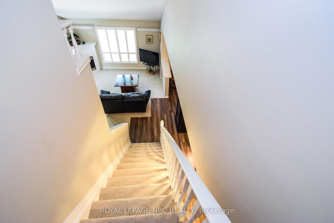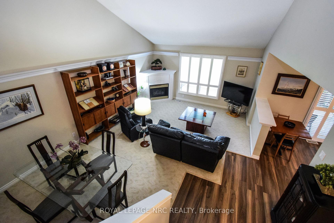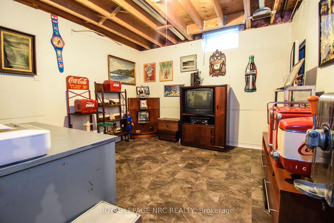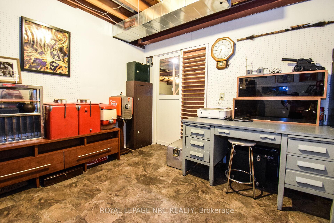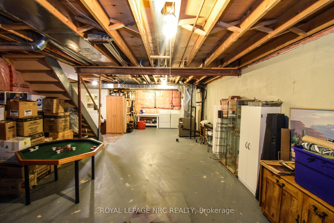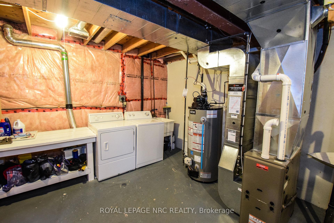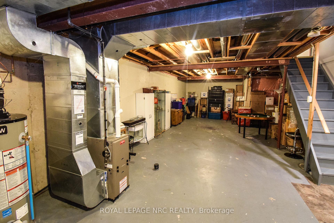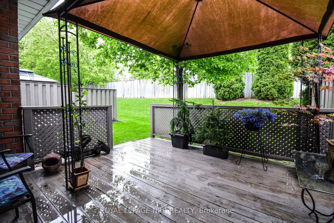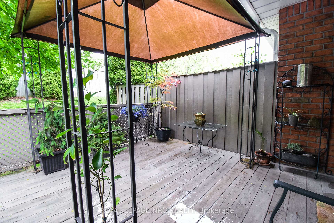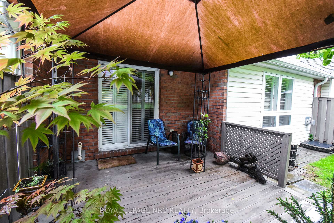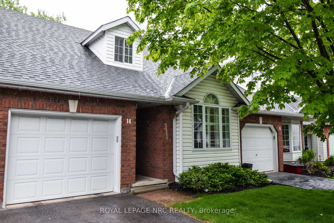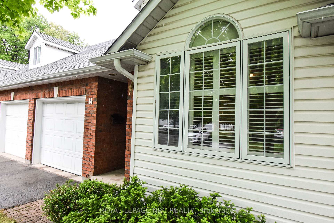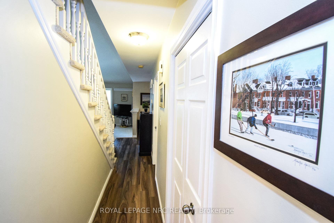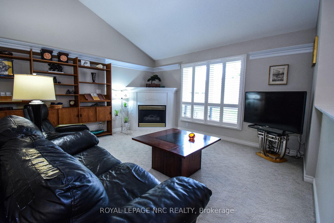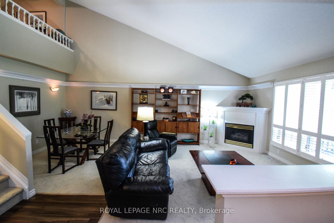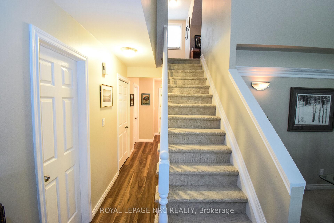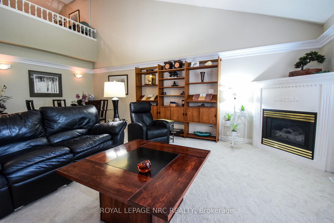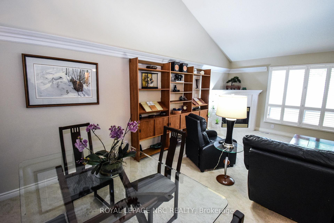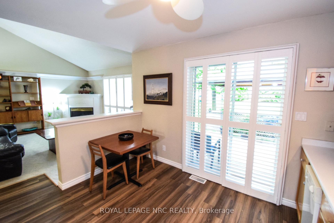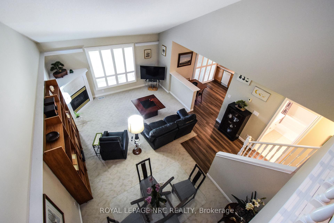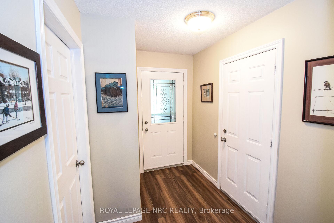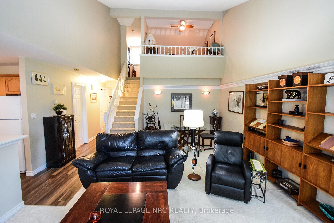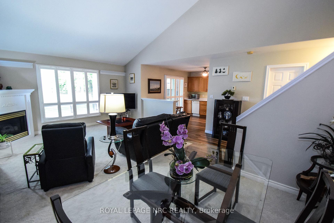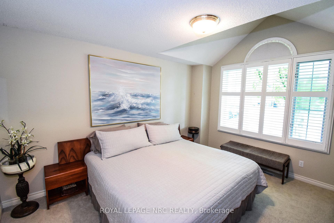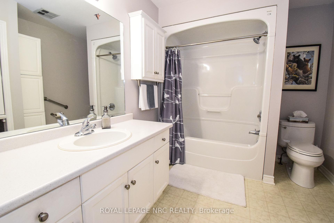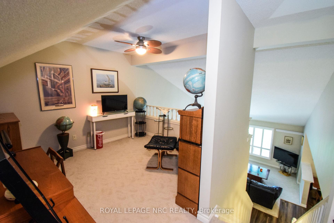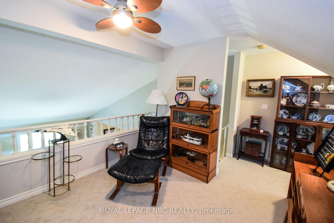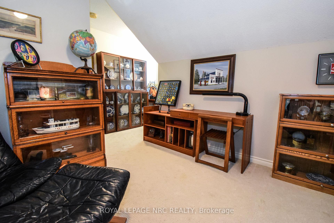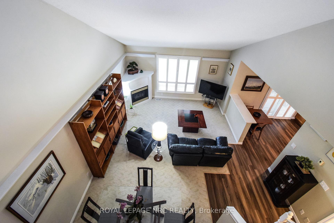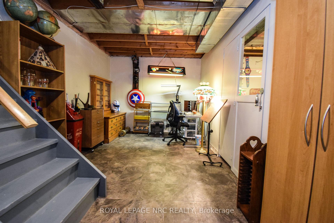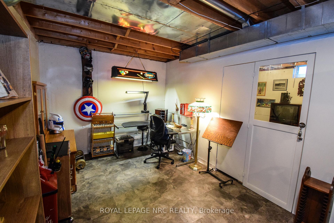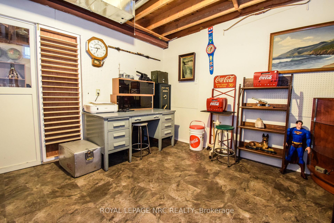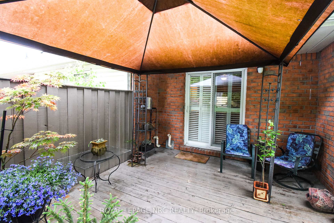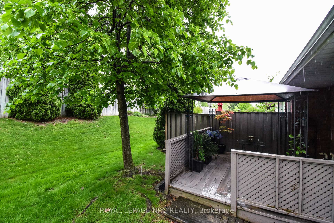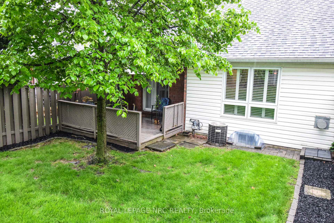$574,900
Available - For Sale
Listing ID: X12165554
7370 Monastery Driv , Niagara Falls, L2H 3C4, Niagara
| Welcome to Victoria Meadows! This charming bungaloft townhome is nestled in a quiet, well-maintained community in the highly sought-after Mount Carmel neighbourhood of Niagara Falls. Enjoy the convenience of an attached single-car garage with direct interior access. The main floor features a thoughtfully designed layout, including a spacious bedroom with a walk-in closet and a 4-piece bathroom with laundry hook-up (laundry currently located in the basement for added space). The kitchen boasts beautifully maintained oak cabinetry and opens onto a private backyard patio with a gazebo backing onto a treed area ideal for relaxing or entertaining. California shutters throughout add a touch of elegance while providing excellent light control. The open-concept living and dining area is bright and welcoming, featuring vaulted ceilings and a cozy corner fireplace that brings warmth and charm to the space. Upstairs, a versatile loft offers the perfect setting for a home office, den, or reading nook. The partially finished basement includes a large multipurpose room currently used for storage and equipped with its own dedicated breaker. This space could easily be transformed into a workshop, hobby room, or additional bedroom. The basement also features a designated hobby area, laundry area, and a rough-in for a future bathroom offering excellent potential to expand and customize to suit your needs. Owners are permitted up to two pets. Don't miss the opportunity to own a low-maintenance home in one of Niagara Falls most desirable neighbourhoods close to parks, shopping, and transit. |
| Price | $574,900 |
| Taxes: | $3244.00 |
| Assessment Year: | 2024 |
| Occupancy: | Owner |
| Address: | 7370 Monastery Driv , Niagara Falls, L2H 3C4, Niagara |
| Postal Code: | L2H 3C4 |
| Province/State: | Niagara |
| Directions/Cross Streets: | Montrose Rd and Cardinal Dr or Monastery Dr |
| Level/Floor | Room | Length(ft) | Width(ft) | Descriptions | |
| Room 1 | Main | Living Ro | 22.01 | 14.04 | Combined w/Dining, California Shutters |
| Room 2 | Main | Kitchen | 11.05 | 11.02 | W/O To Patio, California Shutters |
| Room 3 | Main | Bedroom | 11.02 | 14.01 | Walk-In Closet(s) |
| Room 4 | Main | Bathroom | 8.99 | 7.08 | 4 Pc Bath |
| Room 5 | Second | Loft | 10.07 | 14.1 | |
| Room 6 | Basement | Bedroom | 11.05 | 11.05 | |
| Room 7 | Basement | Other | 10.07 | 9.05 |
| Washroom Type | No. of Pieces | Level |
| Washroom Type 1 | 4 | Main |
| Washroom Type 2 | 0 | |
| Washroom Type 3 | 0 | |
| Washroom Type 4 | 0 | |
| Washroom Type 5 | 0 |
| Total Area: | 0.00 |
| Washrooms: | 1 |
| Heat Type: | Forced Air |
| Central Air Conditioning: | Central Air |
$
%
Years
This calculator is for demonstration purposes only. Always consult a professional
financial advisor before making personal financial decisions.
| Although the information displayed is believed to be accurate, no warranties or representations are made of any kind. |
| ROYAL LEPAGE NRC REALTY |
|
|

Sumit Chopra
Broker
Dir:
647-964-2184
Bus:
905-230-3100
Fax:
905-230-8577
| Virtual Tour | Book Showing | Email a Friend |
Jump To:
At a Glance:
| Type: | Com - Condo Townhouse |
| Area: | Niagara |
| Municipality: | Niagara Falls |
| Neighbourhood: | 208 - Mt. Carmel |
| Style: | Bungaloft |
| Tax: | $3,244 |
| Maintenance Fee: | $495 |
| Beds: | 1+1 |
| Baths: | 1 |
| Fireplace: | Y |
Locatin Map:
Payment Calculator:

