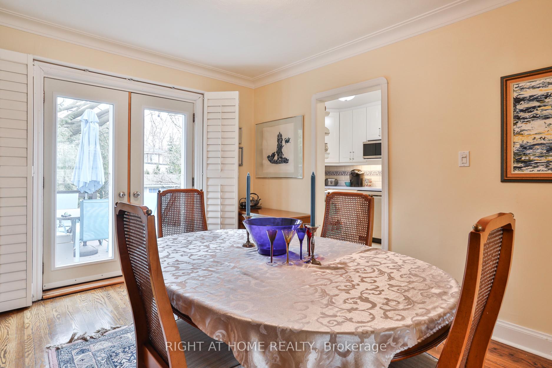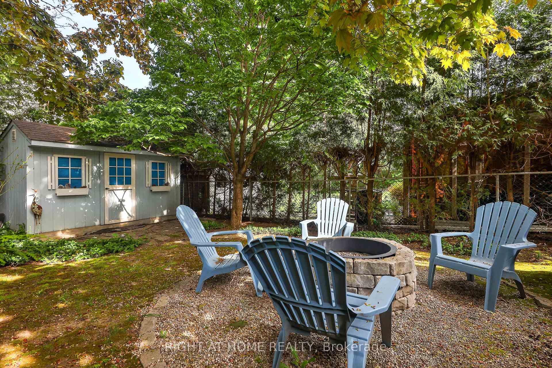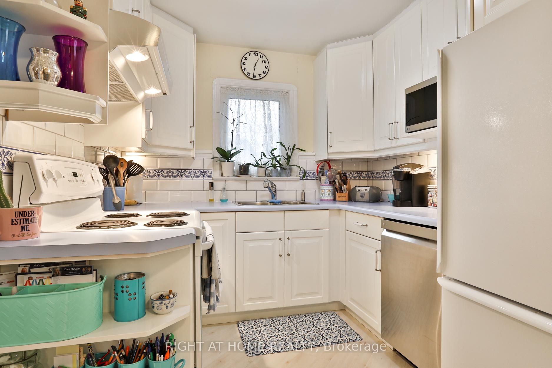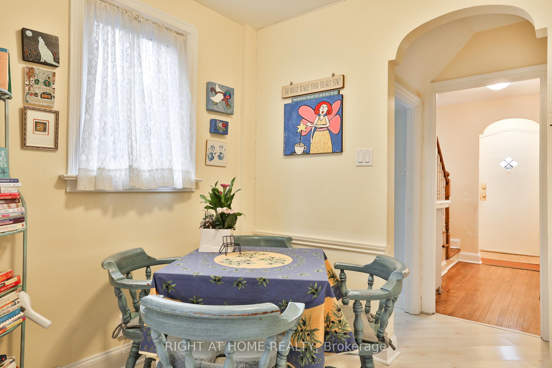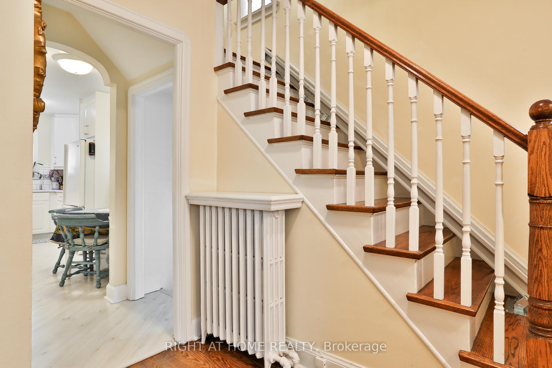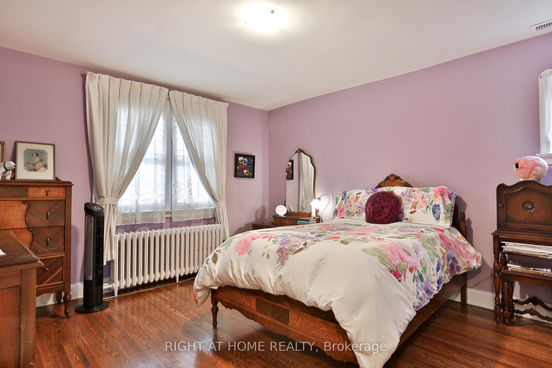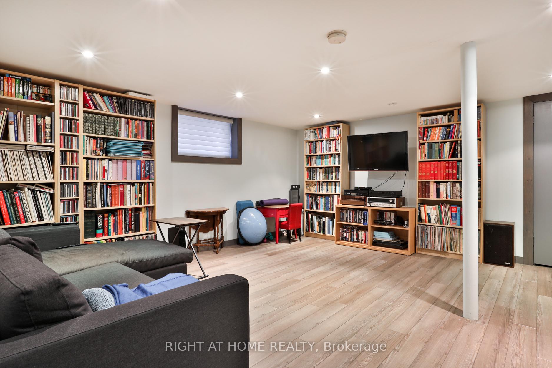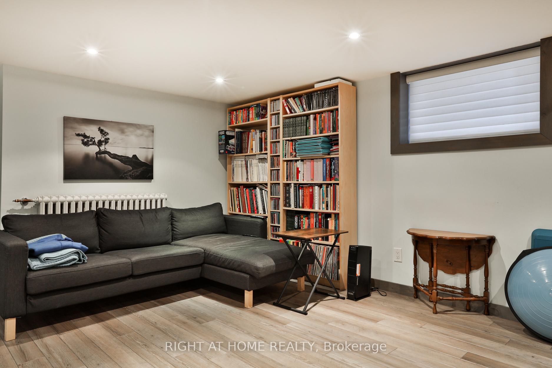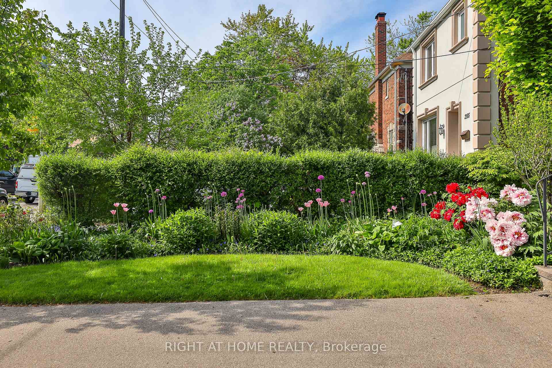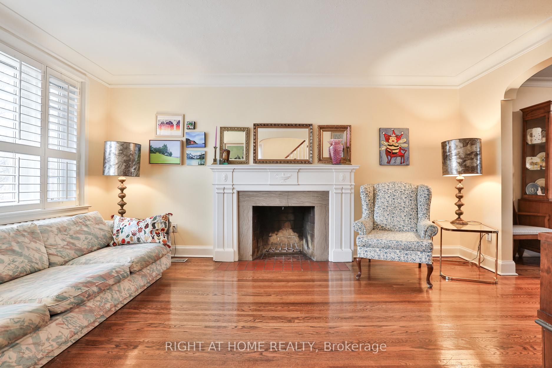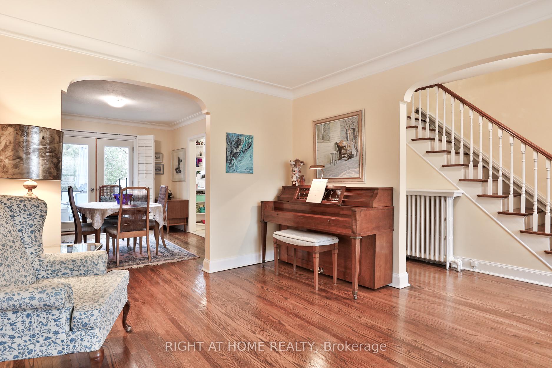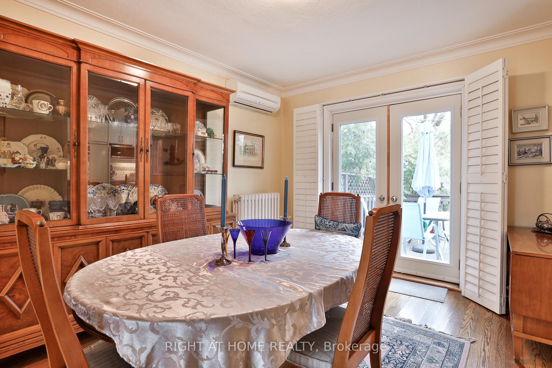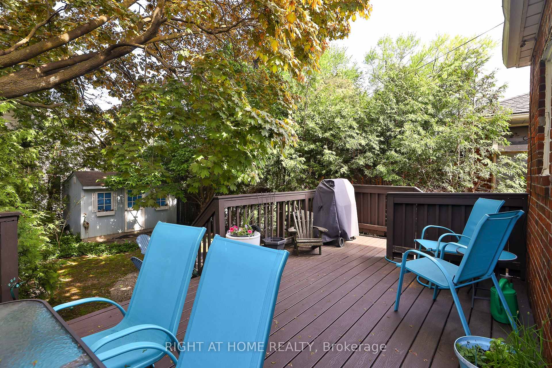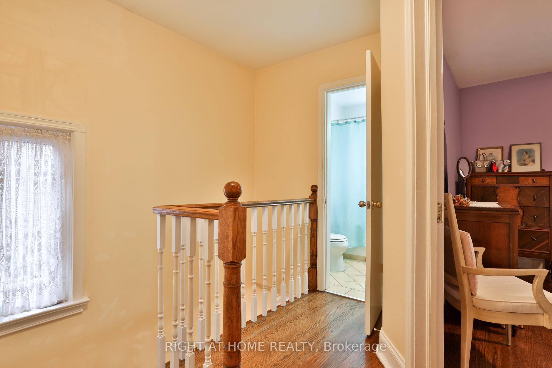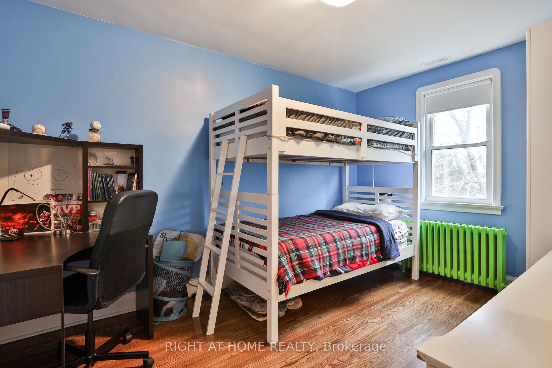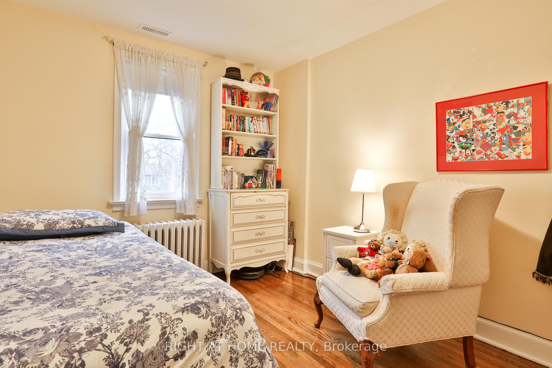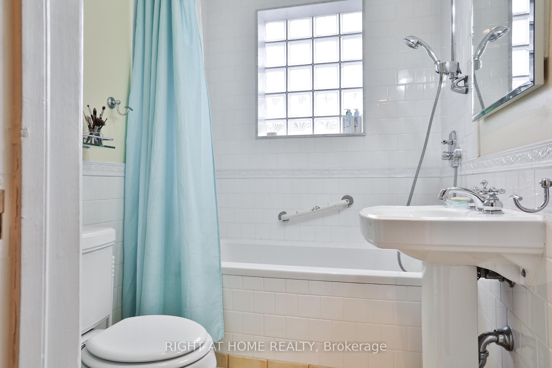$1,299,000
Available - For Sale
Listing ID: C12165678
2103 Avenue Road , Toronto, M5M 4A9, Toronto
| An incredible opportunity at an amazing price - own this detached family home in a great neighbourhood without breaking the bank! This bright and beautifully maintained 3-bedroom home is the perfect blend of value and comfort in a thriving neighbourhood. Offering spacious, light-filled living and dining areas, a cheerful eat-in kitchen, and a renovated main bathroom with heated floors, it delivers easy living without compromise.Step outside to a generous, low-maintenance deck and enjoy the privacy of a fully fenced yard that has been professionally landscaped and is completed with an irrigation system and garden shed - perfect for summer lounging or weekend gardening. Downstairs, a finished basement with a full 3-piece bath provides endless flexibility: a cozy family room, private home office, or additional bedroom space. With parking for up to three cars and located in a vibrant, family-friendly area, this is a truly affordable chance to own a detached home in the city. |
| Price | $1,299,000 |
| Taxes: | $6083.00 |
| Occupancy: | Owner |
| Address: | 2103 Avenue Road , Toronto, M5M 4A9, Toronto |
| Directions/Cross Streets: | South of Wilson |
| Rooms: | 6 |
| Rooms +: | 1 |
| Bedrooms: | 3 |
| Bedrooms +: | 0 |
| Family Room: | F |
| Basement: | Finished wit |
| Level/Floor | Room | Length(ft) | Width(ft) | Descriptions | |
| Room 1 | Main | Living Ro | 16.24 | 12.07 | Hardwood Floor, Fireplace, California Shutters |
| Room 2 | Main | Dining Ro | 13.32 | 10.43 | Hardwood Floor, French Doors, W/O To Deck |
| Room 3 | Main | Kitchen | 16.07 | 8.17 | Eat-in Kitchen |
| Room 4 | Second | Primary B | 14.07 | 12.76 | Hardwood Floor, Double Closet, California Shutters |
| Room 5 | Second | Bedroom 2 | 13.48 | 9.32 | Hardwood Floor, B/I Closet |
| Room 6 | Second | Bedroom 3 | 11.32 | 9.25 | Hardwood Floor, Closet |
| Room 7 | Basement | Recreatio | 17.15 | 14.5 | Laminate |
| Washroom Type | No. of Pieces | Level |
| Washroom Type 1 | 4 | Second |
| Washroom Type 2 | 3 | Basement |
| Washroom Type 3 | 0 | |
| Washroom Type 4 | 0 | |
| Washroom Type 5 | 0 |
| Total Area: | 0.00 |
| Property Type: | Detached |
| Style: | 2-Storey |
| Exterior: | Brick |
| Garage Type: | None |
| (Parking/)Drive: | Private |
| Drive Parking Spaces: | 4 |
| Park #1 | |
| Parking Type: | Private |
| Park #2 | |
| Parking Type: | Private |
| Pool: | None |
| Approximatly Square Footage: | < 700 |
| CAC Included: | N |
| Water Included: | N |
| Cabel TV Included: | N |
| Common Elements Included: | N |
| Heat Included: | N |
| Parking Included: | N |
| Condo Tax Included: | N |
| Building Insurance Included: | N |
| Fireplace/Stove: | Y |
| Heat Type: | Radiant |
| Central Air Conditioning: | Wall Unit(s |
| Central Vac: | N |
| Laundry Level: | Syste |
| Ensuite Laundry: | F |
| Sewers: | Sewer |
$
%
Years
This calculator is for demonstration purposes only. Always consult a professional
financial advisor before making personal financial decisions.
| Although the information displayed is believed to be accurate, no warranties or representations are made of any kind. |
| RIGHT AT HOME REALTY |
|
|

Sumit Chopra
Broker
Dir:
647-964-2184
Bus:
905-230-3100
Fax:
905-230-8577
| Book Showing | Email a Friend |
Jump To:
At a Glance:
| Type: | Freehold - Detached |
| Area: | Toronto |
| Municipality: | Toronto C04 |
| Neighbourhood: | Bedford Park-Nortown |
| Style: | 2-Storey |
| Tax: | $6,083 |
| Beds: | 3 |
| Baths: | 2 |
| Fireplace: | Y |
| Pool: | None |
Locatin Map:
Payment Calculator:


