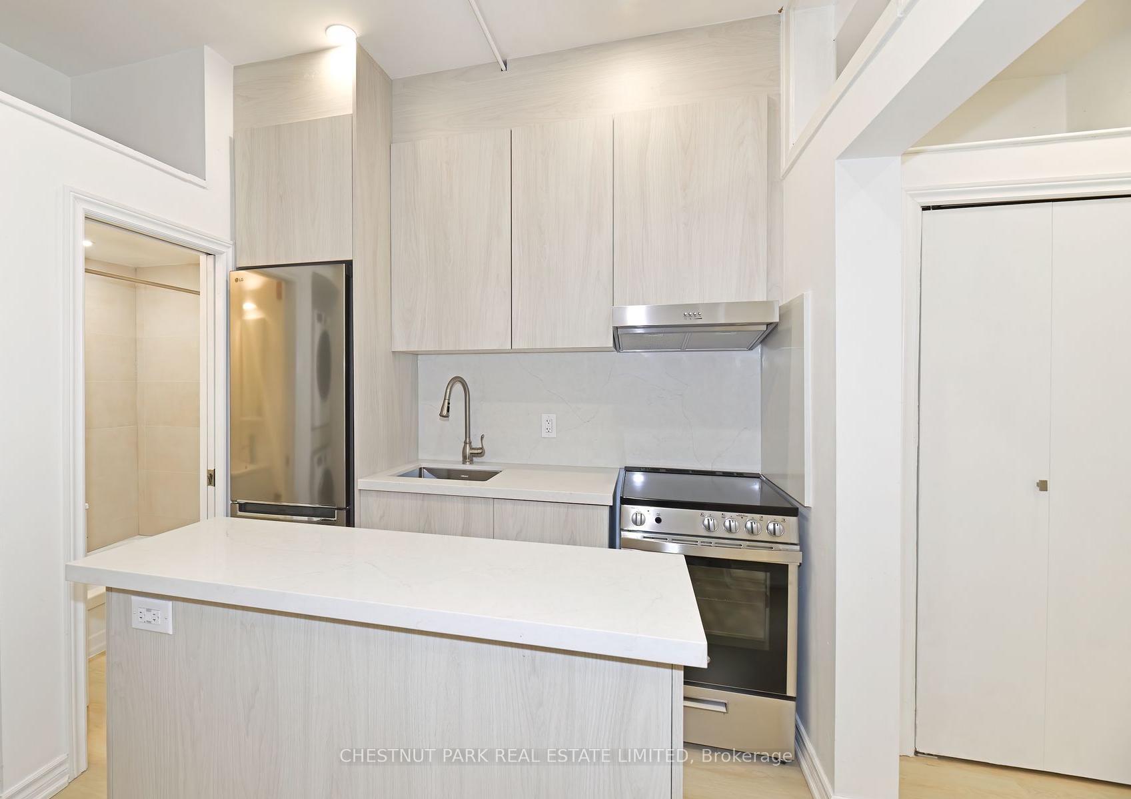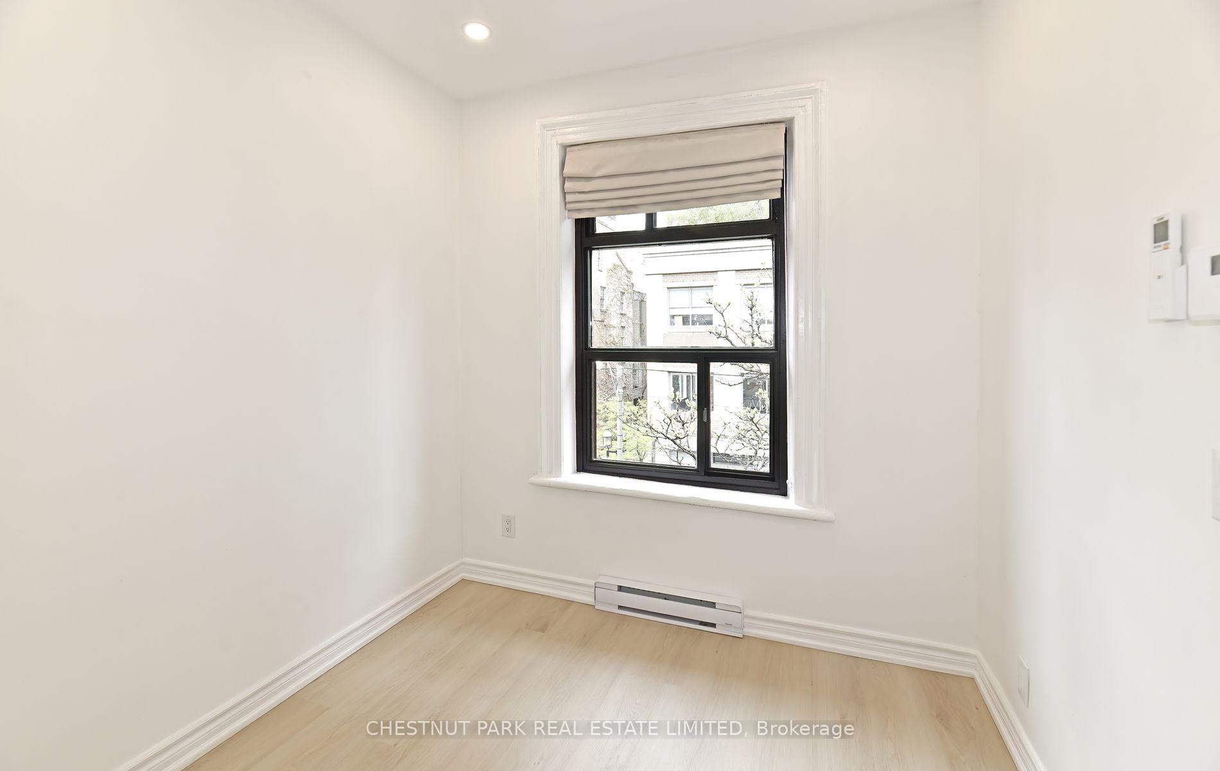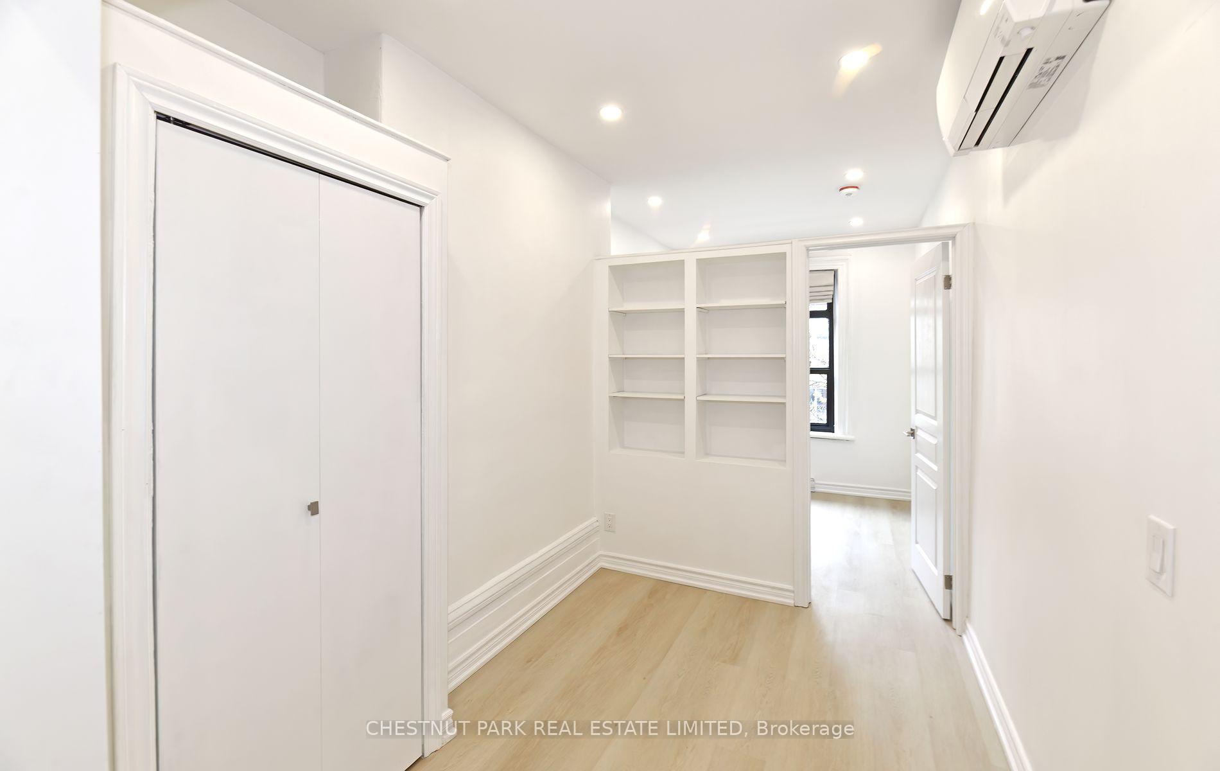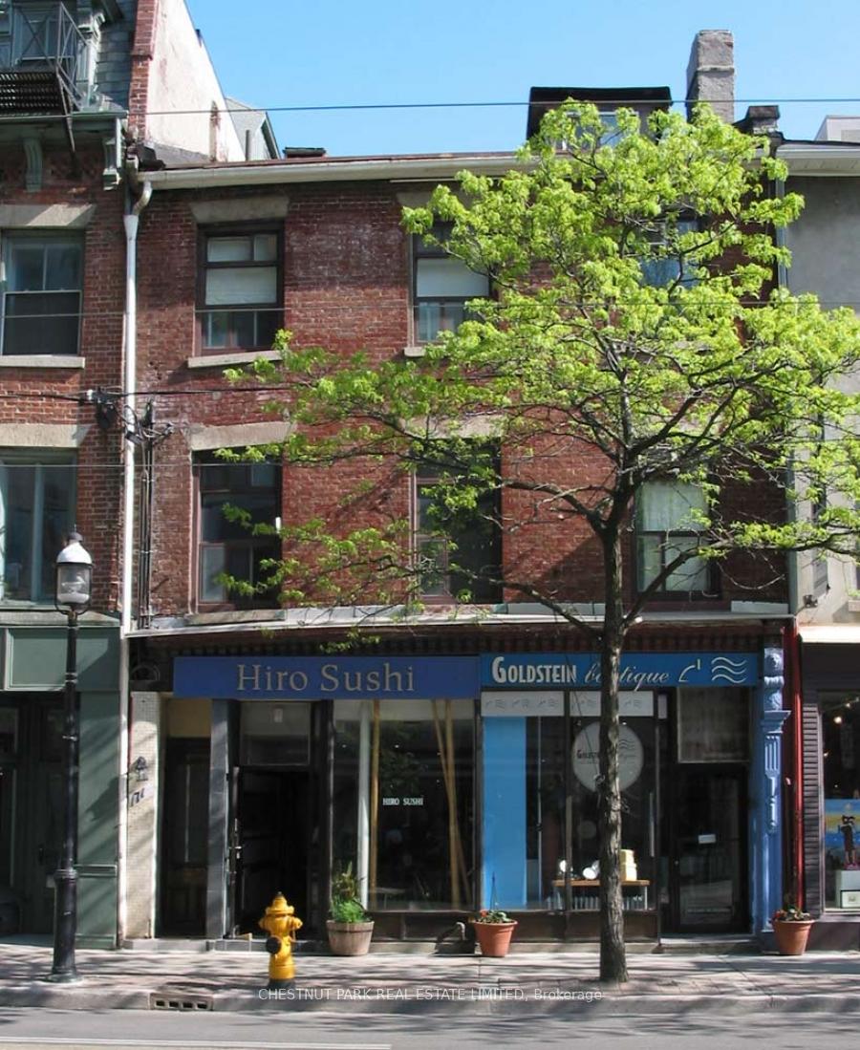$2,000
Available - For Rent
Listing ID: C12165594
171 King Stre East , Toronto, M5A 1J4, Toronto
| Live in the heart of downtown Toronto with this fully renovated 1-bedroom, 1-bathroom suite ideally located above a quiet commercial space at King Street East and Jarvis Street. Perfect for students or professionals attending George Brown College or Toronto Metropolitan University, this modern unit offers unbeatable access to campus, transit, and the city's best amenities. Enjoy a bright and open layout with stylish updates throughout, including a contemporary kitchen, sleek flooring and a refreshed bathroom. Large north-facing windows overlook lively King Street, filling the unit with natural light. The space also features en-suite laundry and a comfortable, low maintenance design ideal for busy urban lifestyles. Located just a short walk to George Brown's St. James Campus, and with easy TTC access to Toronto Metropolitan University and other downtown institutions, this condo puts you minutes from class and everything else the city has to offer. St. Lawrence market, cafes, groceries, restaurants, and parks are all at your doorstep. A smart choice for students, faculty, or anyone seeking a convenient and connected downtown living experience in a boutique-style setting. |
| Price | $2,000 |
| Taxes: | $0.00 |
| Occupancy: | Vacant |
| Address: | 171 King Stre East , Toronto, M5A 1J4, Toronto |
| Directions/Cross Streets: | King St E of Jarvic |
| Bedrooms: | 0 |
| Bedrooms +: | 0 |
| Family Room: | F |
| Basement: | None |
| Furnished: | Unfu |
| Level/Floor | Room | Length(ft) | Width(ft) | Descriptions | |
| Room 1 | Flat | Bathroom | 4 Pc Bath, Tile Floor | ||
| Room 2 | Flat | Kitchen | Hardwood Floor, Stainless Steel Appl, Window | ||
| Room 3 | Flat | Living Ro | Hardwood Floor, Window, B/I Shelves | ||
| Room 4 | Flat | Bedroom | Hardwood Floor, Closet, Window |
| Washroom Type | No. of Pieces | Level |
| Washroom Type 1 | 4 | Flat |
| Washroom Type 2 | 0 | |
| Washroom Type 3 | 0 | |
| Washroom Type 4 | 0 | |
| Washroom Type 5 | 0 |
| Total Area: | 0.00 |
| Property Type: | Other |
| Style: | 3-Storey |
| Exterior: | Brick |
| Garage Type: | None |
| (Parking/)Drive: | None |
| Drive Parking Spaces: | 0 |
| Park #1 | |
| Parking Type: | None |
| Park #2 | |
| Parking Type: | None |
| Pool: | None |
| Laundry Access: | Ensuite |
| CAC Included: | N |
| Water Included: | N |
| Cabel TV Included: | N |
| Common Elements Included: | N |
| Heat Included: | N |
| Parking Included: | N |
| Condo Tax Included: | N |
| Building Insurance Included: | N |
| Fireplace/Stove: | N |
| Heat Type: | Baseboard |
| Central Air Conditioning: | Wall Unit(s |
| Central Vac: | N |
| Laundry Level: | Syste |
| Ensuite Laundry: | F |
| Although the information displayed is believed to be accurate, no warranties or representations are made of any kind. |
| CHESTNUT PARK REAL ESTATE LIMITED |
|
|

Sumit Chopra
Broker
Dir:
647-964-2184
Bus:
905-230-3100
Fax:
905-230-8577
| Book Showing | Email a Friend |
Jump To:
At a Glance:
| Type: | Freehold - Other |
| Area: | Toronto |
| Municipality: | Toronto C08 |
| Neighbourhood: | Waterfront Communities C8 |
| Style: | 3-Storey |
| Baths: | 1 |
| Fireplace: | N |
| Pool: | None |
Locatin Map:







