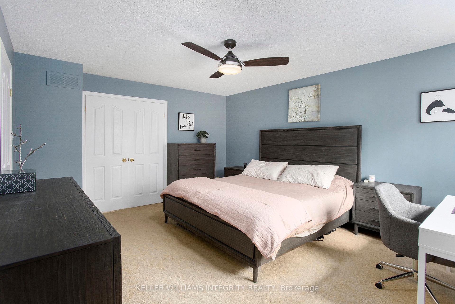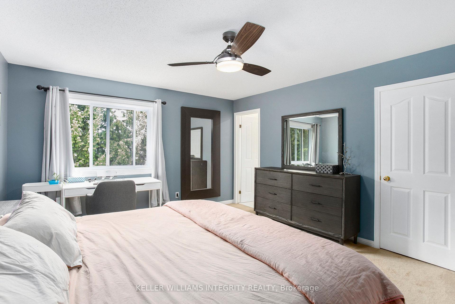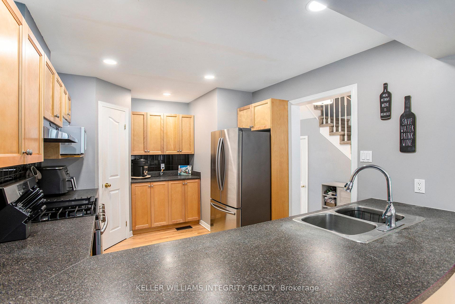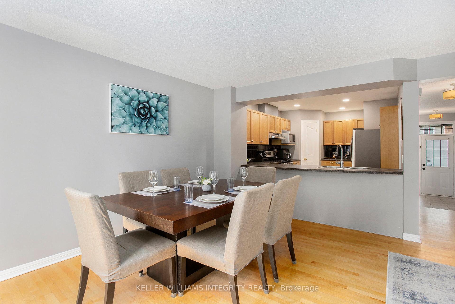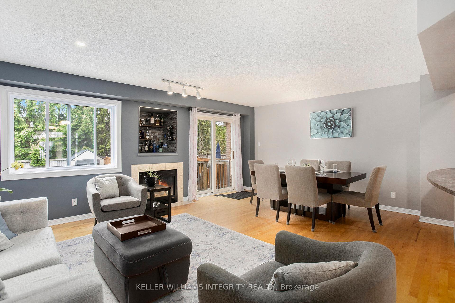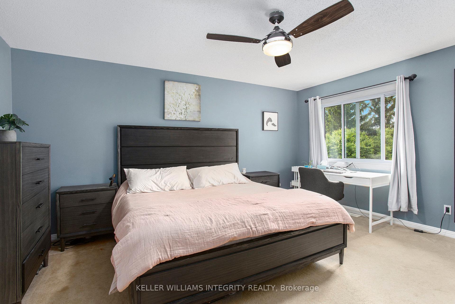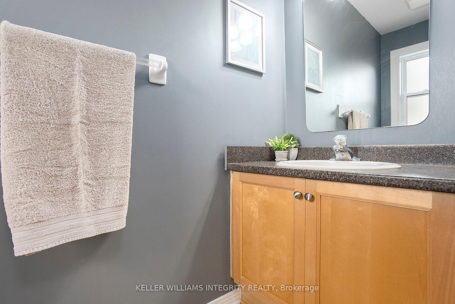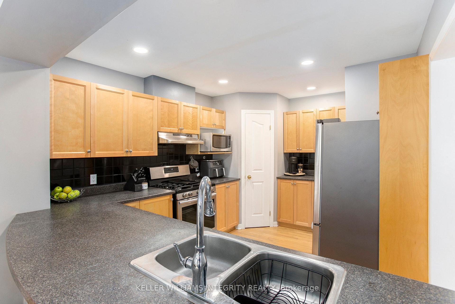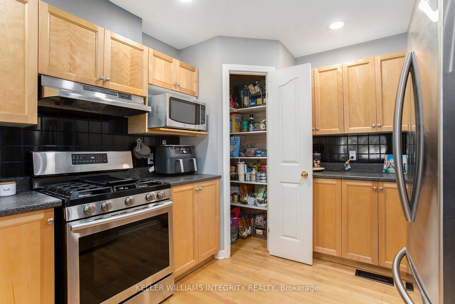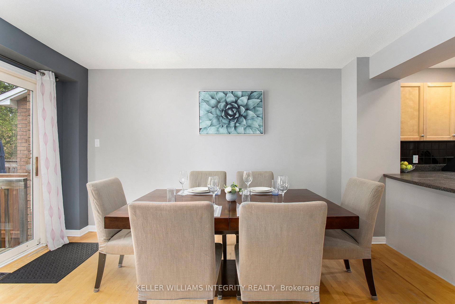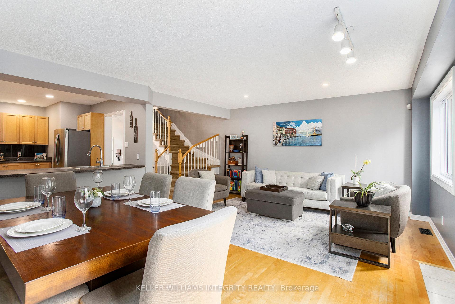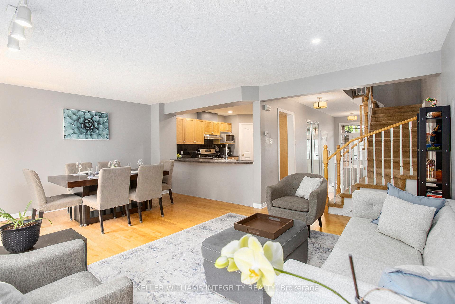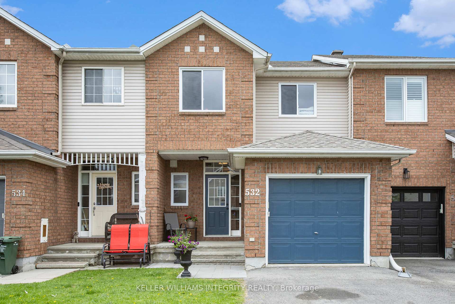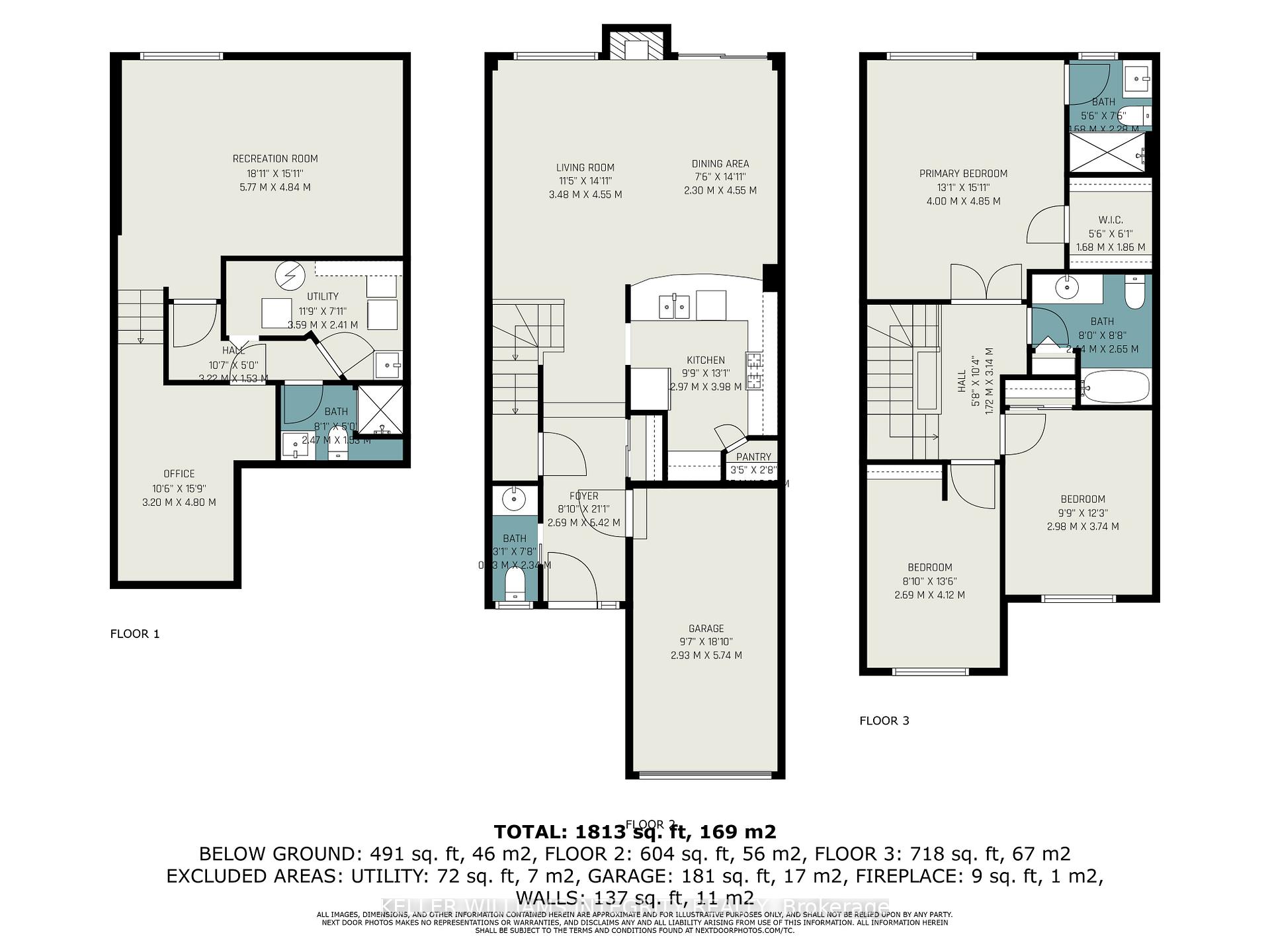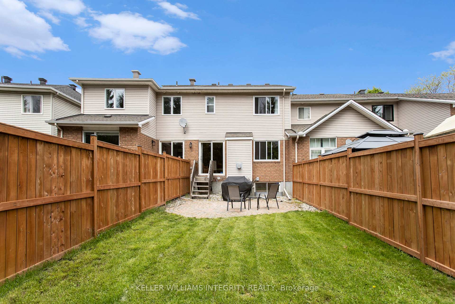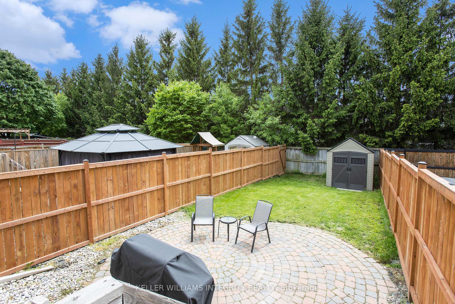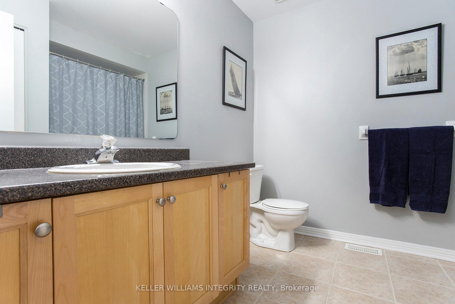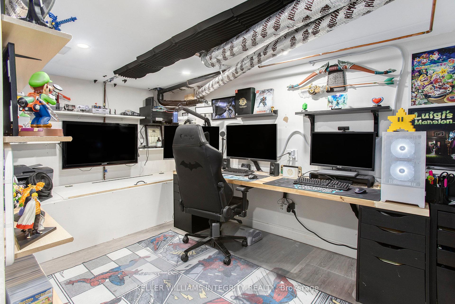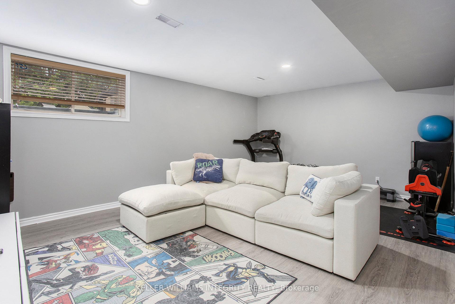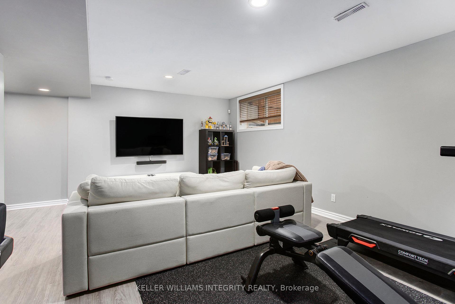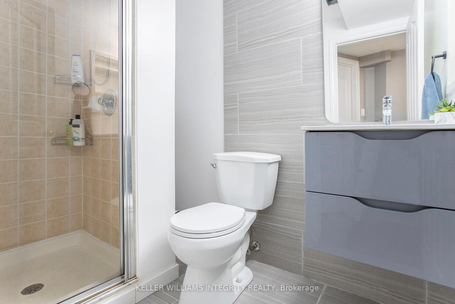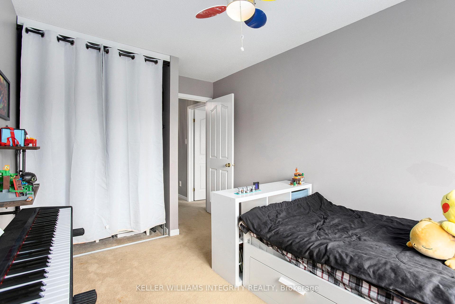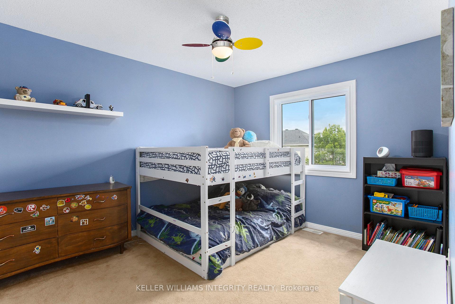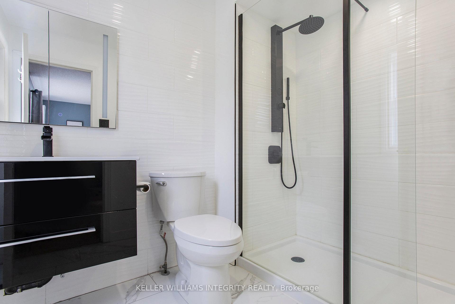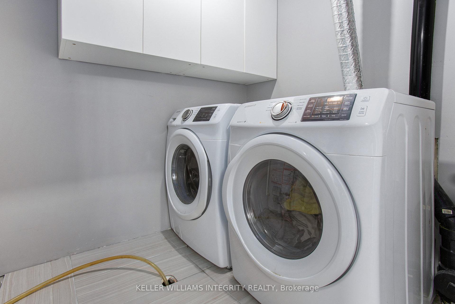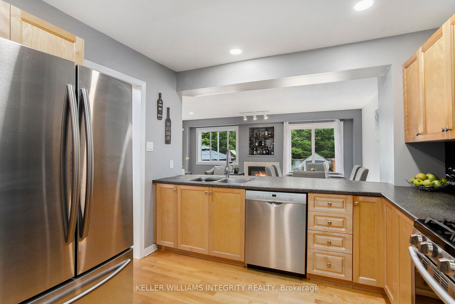$599,900
Available - For Sale
Listing ID: X12165181
532 Wild Shore Cres , Blossom Park - Airport and Area, K1V 1S9, Ottawa
| Welcome to 532 Wild Shore Crescent A Turnkey Gem in Riverside South. Step into comfort and style with this beautifully maintained 3-bedroom, 3.5-bathroom home located in this sought-after community. Thoughtfully updated and move-in ready, this home boasts a professionally finished basement, perfect for extra living space, a home office, or entertaining. For tech enthusiasts and remote professionals, the dedicated home office comes equipped with an upgraded network router, perfect for serious IT users and gamers seeking high-speed, reliable connectivity. Major upgrades offer lasting value and peace of mind, including a new roof (2022), updated windows (Feb 2025), a high-efficiency furnace (2018) and A/C (2014). Love outdoor grilling? A gas connection is available for effortless summer BBQs, making backyard gatherings a breeze! Whether you're relaxing in the spacious living areas or enjoying quiet time in your private backyard, this home delivers the perfect blend of function and charm. Nestled in a vibrant, family-friendly neighborhood, you'll love the convenience of being just minutes from Barrhaven, Hunt Club, and the new LRT station making daily commuting and weekend outings a breeze. Join us for an Open House this Saturday & Sunday from 2-4 PM. |
| Price | $599,900 |
| Taxes: | $3682.58 |
| Assessment Year: | 2024 |
| Occupancy: | Owner |
| Address: | 532 Wild Shore Cres , Blossom Park - Airport and Area, K1V 1S9, Ottawa |
| Directions/Cross Streets: | Shoreline Drive and Wild Shore Cres |
| Rooms: | 9 |
| Rooms +: | 3 |
| Bedrooms: | 3 |
| Bedrooms +: | 0 |
| Family Room: | F |
| Basement: | Finished, Full |
| Level/Floor | Room | Length(ft) | Width(ft) | Descriptions | |
| Room 1 | Main | Living Ro | 14.92 | 11.41 | |
| Room 2 | Main | Dining Ro | 14.92 | 7.54 | |
| Room 3 | Main | Kitchen | 13.05 | 9.77 | |
| Room 4 | Main | Powder Ro | 3.05 | 7.68 | |
| Room 5 | Second | Primary B | 15.91 | 13.12 | |
| Room 6 | Second | Bathroom | 5.51 | 7.48 | 3 Pc Ensuite |
| Room 7 | Second | Bedroom 2 | 13.51 | 8.82 | |
| Room 8 | Second | Bedroom 3 | 9.77 | 12.27 | |
| Room 9 | Second | Bathroom | 8 | 8.69 | 3 Pc Bath |
| Room 10 | Lower | Recreatio | 15.88 | 18.93 | |
| Room 11 | Lower | Bathroom | 5.02 | 8.1 | 3 Pc Bath |
| Room 12 | Lower | Game Room | 15.74 | 10.5 | |
| Room 13 | Main | Foyer | 8.82 | 21.06 | |
| Room 14 | Lower | Utility R | 11.78 | 7.9 |
| Washroom Type | No. of Pieces | Level |
| Washroom Type 1 | 2 | Main |
| Washroom Type 2 | 3 | Second |
| Washroom Type 3 | 3 | Basement |
| Washroom Type 4 | 0 | |
| Washroom Type 5 | 0 |
| Total Area: | 0.00 |
| Approximatly Age: | 16-30 |
| Property Type: | Att/Row/Townhouse |
| Style: | 2-Storey |
| Exterior: | Brick, Vinyl Siding |
| Garage Type: | Attached |
| (Parking/)Drive: | Front Yard |
| Drive Parking Spaces: | 2 |
| Park #1 | |
| Parking Type: | Front Yard |
| Park #2 | |
| Parking Type: | Front Yard |
| Pool: | None |
| Approximatly Age: | 16-30 |
| Approximatly Square Footage: | 1100-1500 |
| CAC Included: | N |
| Water Included: | N |
| Cabel TV Included: | N |
| Common Elements Included: | N |
| Heat Included: | N |
| Parking Included: | N |
| Condo Tax Included: | N |
| Building Insurance Included: | N |
| Fireplace/Stove: | Y |
| Heat Type: | Forced Air |
| Central Air Conditioning: | Central Air |
| Central Vac: | N |
| Laundry Level: | Syste |
| Ensuite Laundry: | F |
| Sewers: | Sewer |
$
%
Years
This calculator is for demonstration purposes only. Always consult a professional
financial advisor before making personal financial decisions.
| Although the information displayed is believed to be accurate, no warranties or representations are made of any kind. |
| KELLER WILLIAMS INTEGRITY REALTY |
|
|

Sumit Chopra
Broker
Dir:
647-964-2184
Bus:
905-230-3100
Fax:
905-230-8577
| Book Showing | Email a Friend |
Jump To:
At a Glance:
| Type: | Freehold - Att/Row/Townhouse |
| Area: | Ottawa |
| Municipality: | Blossom Park - Airport and Area |
| Neighbourhood: | 2602 - Riverside South/Gloucester Glen |
| Style: | 2-Storey |
| Approximate Age: | 16-30 |
| Tax: | $3,682.58 |
| Beds: | 3 |
| Baths: | 4 |
| Fireplace: | Y |
| Pool: | None |
Locatin Map:
Payment Calculator:

