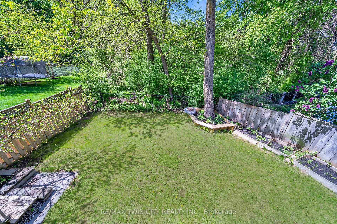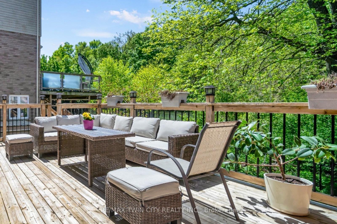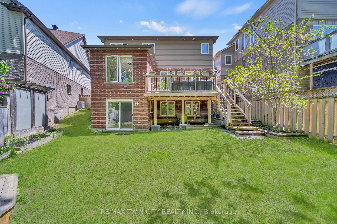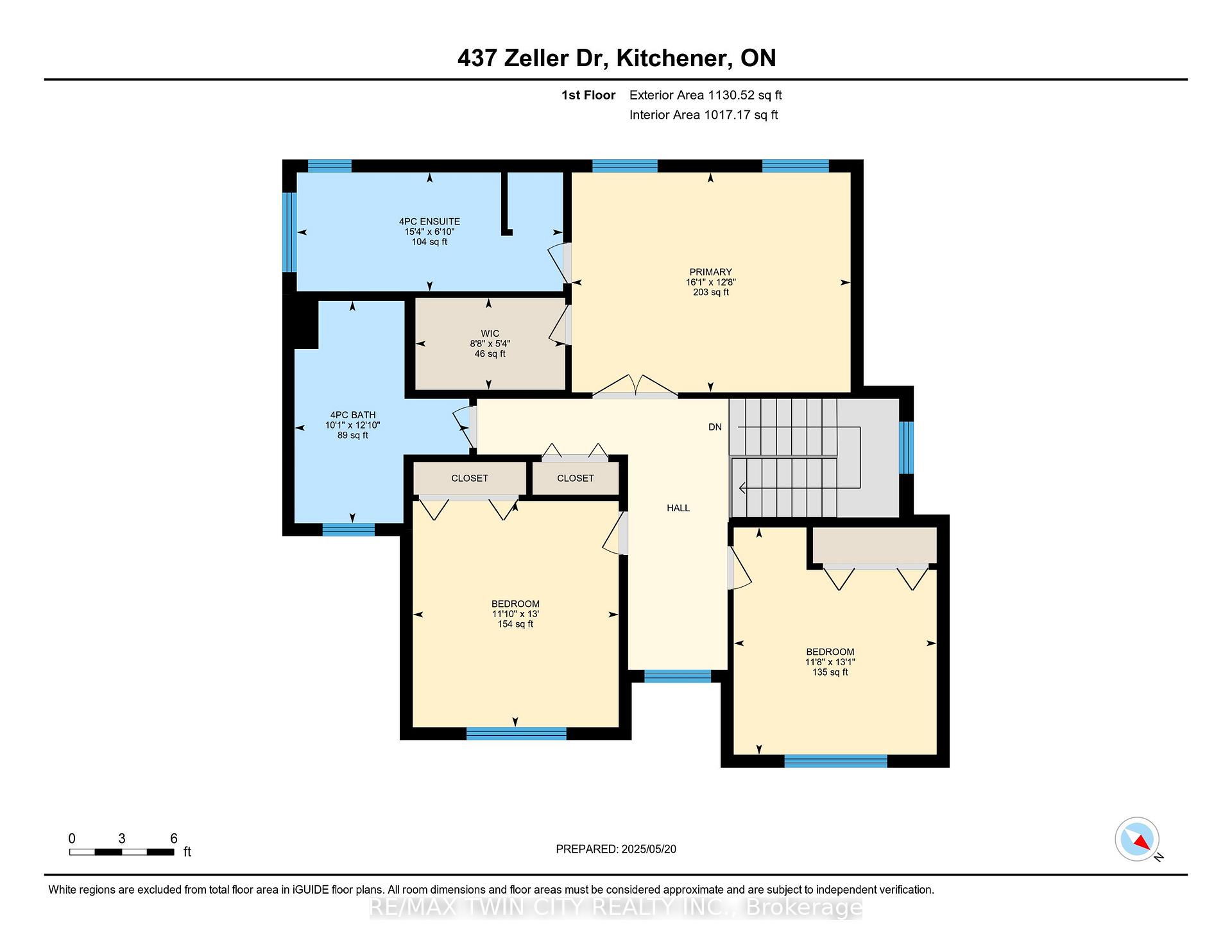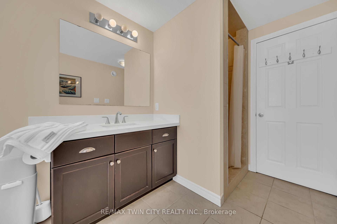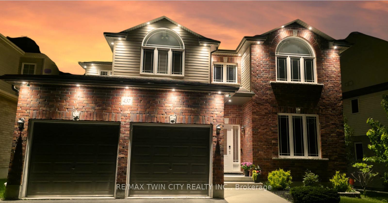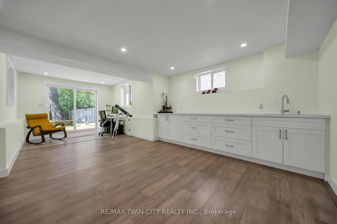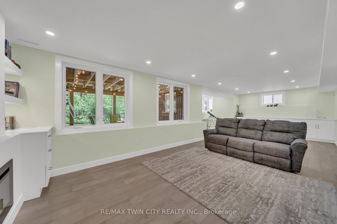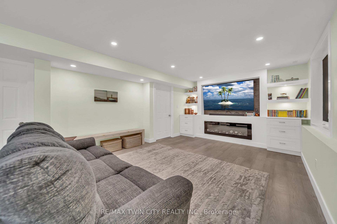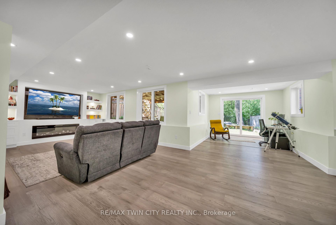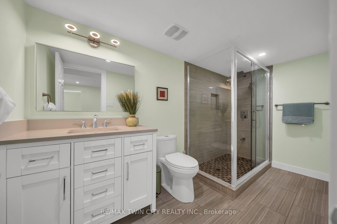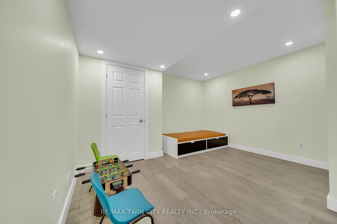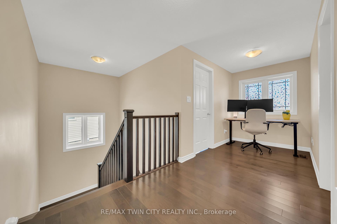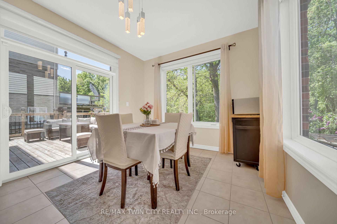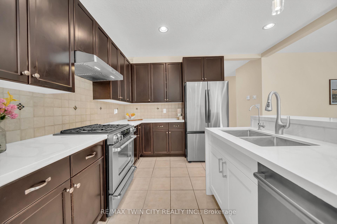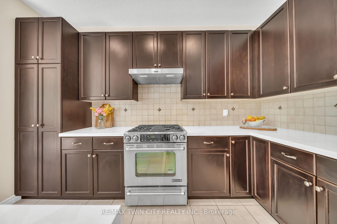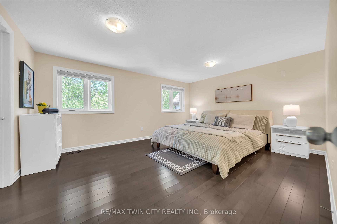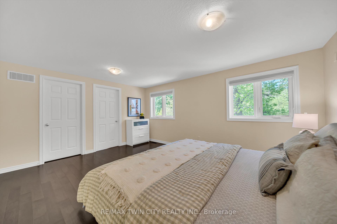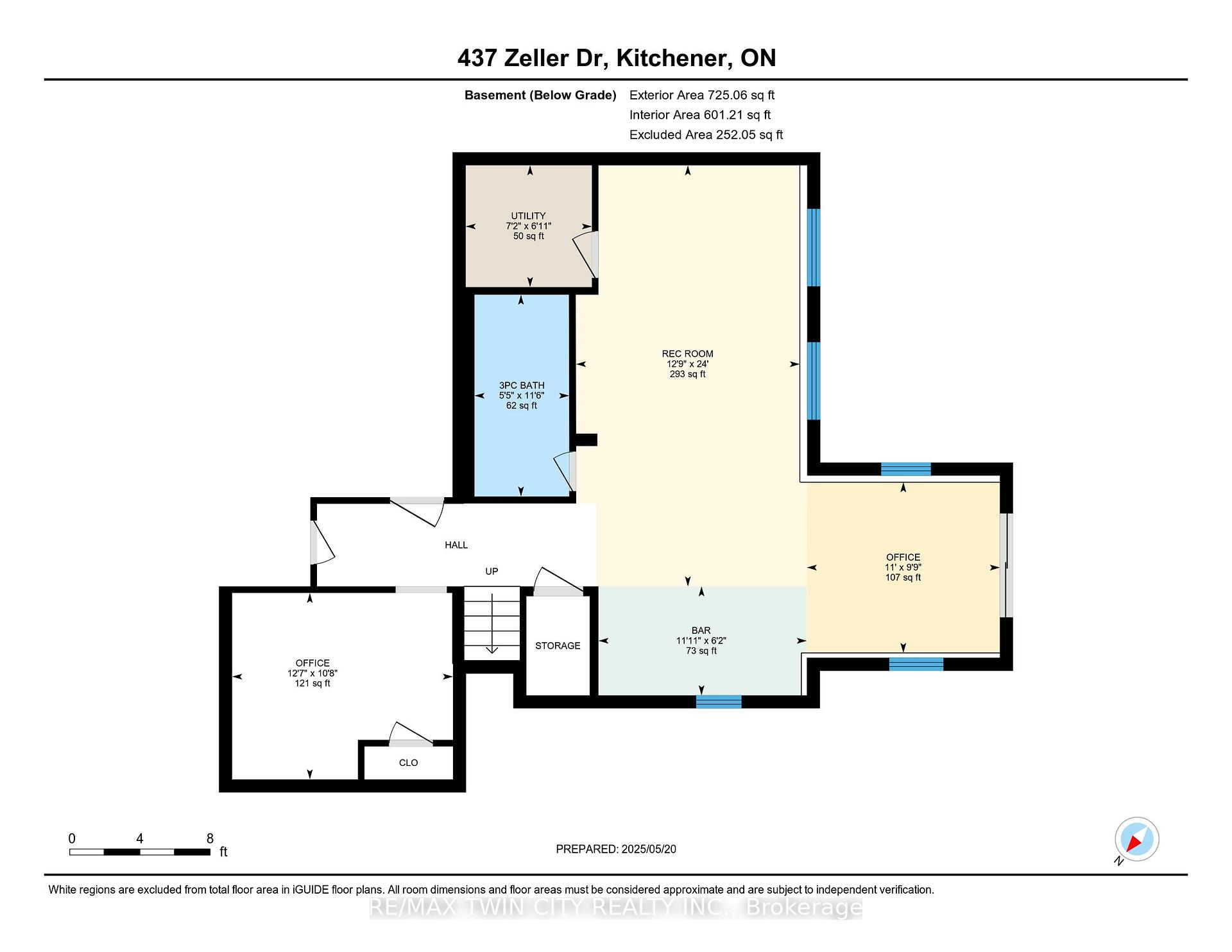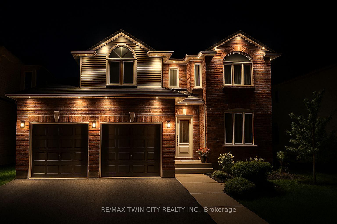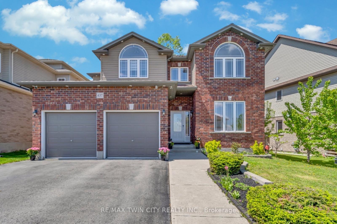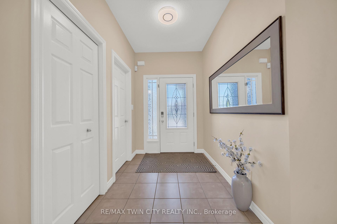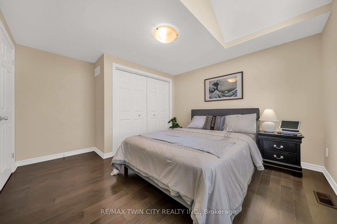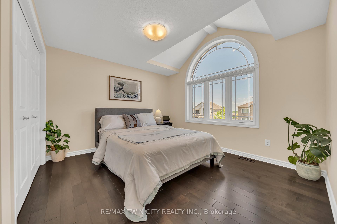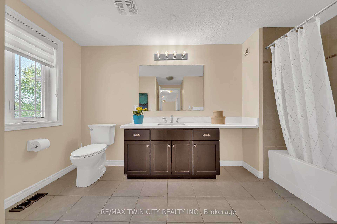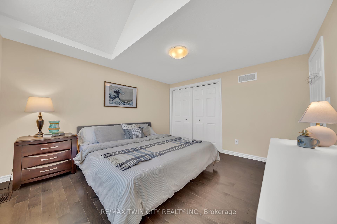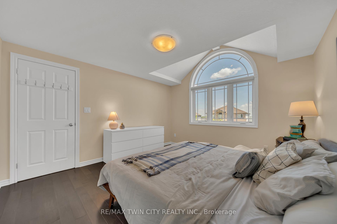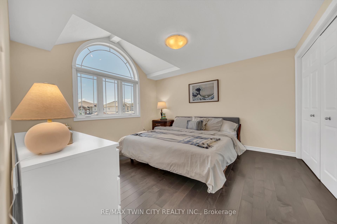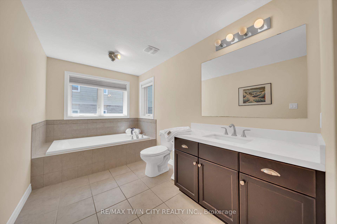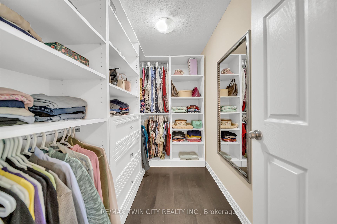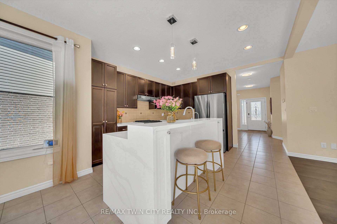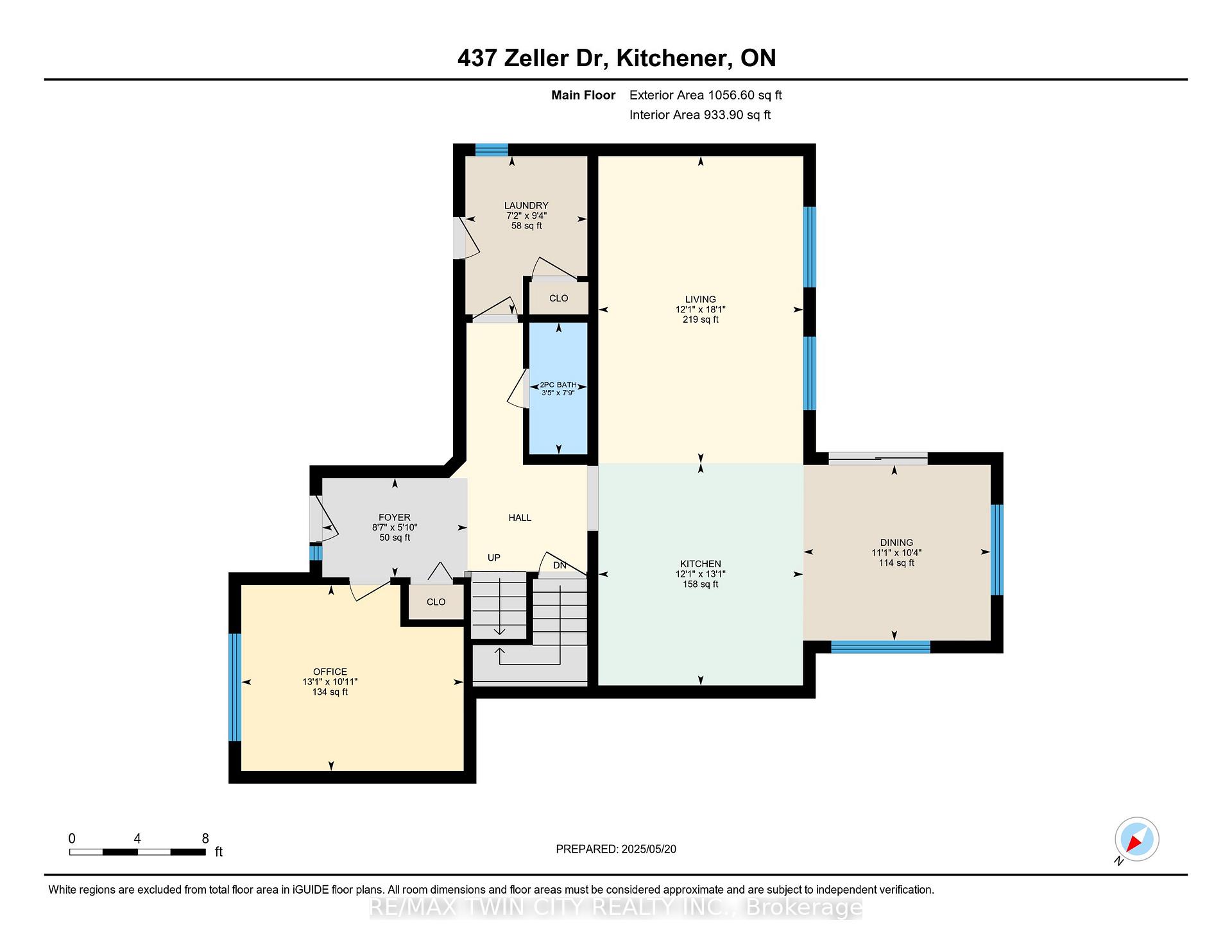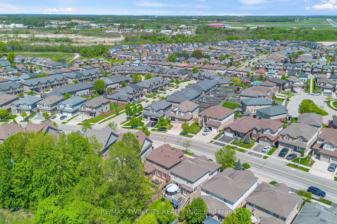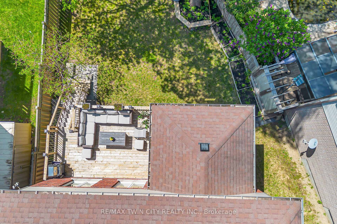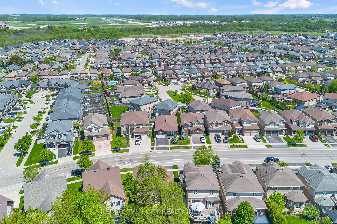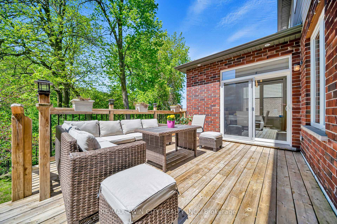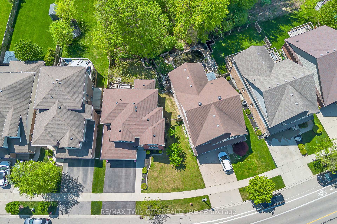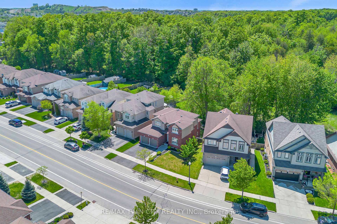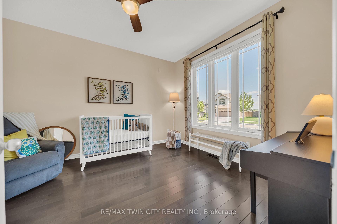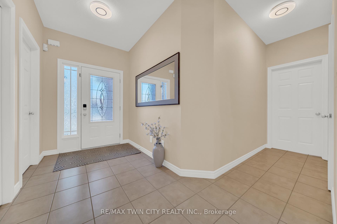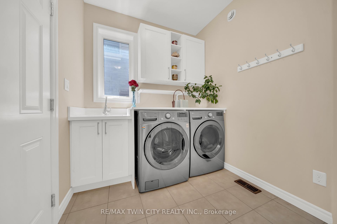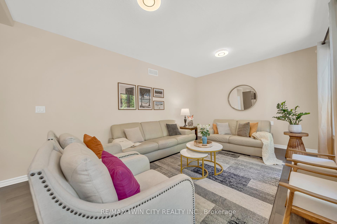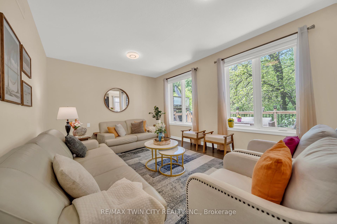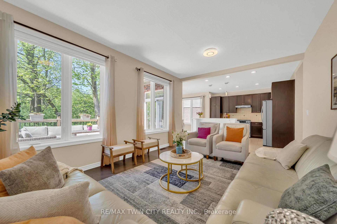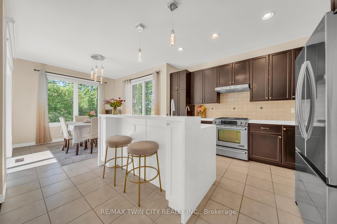$1,269,900
Available - For Sale
Listing ID: X12162839
437 Zeller Driv , Kitchener, N2A 4M4, Waterloo
| Welcome to 437 Zeller Drive, a rare gem nestled in the perfect family-friendly neighbourhood of Lackner Woods, Kitchener. This stunning home sits on a premium RAVINE LOT & offers a fully finished WALKOUT BASEMENT. Boasting parking for up to 4 vehicles (2-car garage + 2 driveway) & Exterior pot-lights surrounding the entire house. Step inside to a welcoming foyer overlooking a spacious MAIN FLOOR BEDROOM which can also be used as home office. The home features premium mirage hardwood floors throughout, 9-ft ceilings on the main floor & a bright, open-concept living area flooded with natural light. The upgraded kitchen, where youll find quartz countertops (renovated in 2022), SS Appliances (2024 fridge & dishwasher), stylish backsplash & ample cabinet space. The adjacent dining area overlooks the backyard(green space with matured trees) creating the perfect setting for hosting family dinners or entertaining guests. The main floor also includes a laundry room with custom cabinets & storage. The hardwood staircase leads to the upper level featuring 3 spacious bedrooms, 2 Full bathrooms & a versatile space thats ideal for a home office or study area. Each bedroom includes custom closet organizers, Maximizing storage. The primary suite offers its own walk-in closet & luxurious ensuite with a 6 soak in tub & walk in shower. Downstairs is fully finished walkout basement which is a showstopper in itself featuring Rec Room with an electric fireplace, large windows, kitchenette setup, 5th bedroom & modern 3pc bathroom with a glass shower. Additional updates include a new furnace (2024), AC (2023) & modernized features throughout. Step outside to enjoy your fully fenced backyard with NO REAR NEIGHBOUR, complete with a raised deck & patio, perfect for relaxation while enjoying the serene views. Located mins from the Grand River, Trails, top-rated schools & all essential amenities, this is not just a home, it's a lifestyle. Dont miss the opportunity, Book your showing today! |
| Price | $1,269,900 |
| Taxes: | $6326.00 |
| Assessment Year: | 2024 |
| Occupancy: | Owner |
| Address: | 437 Zeller Driv , Kitchener, N2A 4M4, Waterloo |
| Directions/Cross Streets: | Lackner Blvd |
| Rooms: | 10 |
| Rooms +: | 4 |
| Bedrooms: | 4 |
| Bedrooms +: | 1 |
| Family Room: | T |
| Basement: | Finished wit, Full |
| Level/Floor | Room | Length(ft) | Width(ft) | Descriptions | |
| Room 1 | Main | Bathroom | 7.54 | 3.41 | 2 Pc Bath |
| Room 2 | Main | Living Ro | 18.04 | 11.81 | |
| Room 3 | Main | Kitchen | 12.79 | 11.81 | |
| Room 4 | Main | Dining Ro | 10.17 | 10.82 | |
| Room 5 | Main | Laundry | 9.18 | 6.89 | |
| Room 6 | Main | Bedroom | 10.82 | 12.79 | |
| Room 7 | Second | Primary B | 16.07 | 12.46 | |
| Room 8 | Second | Bedroom 3 | 11.81 | 12.79 | |
| Room 9 | Second | Bedroom 4 | 11.48 | 12.79 | |
| Room 10 | Second | Bathroom | 15.09 | 6.82 | 4 Pc Ensuite |
| Room 11 | Second | Bathroom | 9.84 | 12.79 | 4 Pc Bath |
| Room 12 | Basement | Recreatio | 23.94 | 12.46 | |
| Room 13 | Basement | Bedroom 5 | 10.5 | 12.46 | |
| Room 14 | Basement | Bathroom | 11.48 | 5.25 | 3 Pc Bath |
| Washroom Type | No. of Pieces | Level |
| Washroom Type 1 | 2 | Main |
| Washroom Type 2 | 4 | Second |
| Washroom Type 3 | 3 | Basement |
| Washroom Type 4 | 0 | |
| Washroom Type 5 | 0 |
| Total Area: | 0.00 |
| Property Type: | Detached |
| Style: | 2-Storey |
| Exterior: | Vinyl Siding, Brick |
| Garage Type: | Attached |
| Drive Parking Spaces: | 2 |
| Pool: | None |
| Approximatly Square Footage: | 2000-2500 |
| CAC Included: | N |
| Water Included: | N |
| Cabel TV Included: | N |
| Common Elements Included: | N |
| Heat Included: | N |
| Parking Included: | N |
| Condo Tax Included: | N |
| Building Insurance Included: | N |
| Fireplace/Stove: | Y |
| Heat Type: | Forced Air |
| Central Air Conditioning: | Central Air |
| Central Vac: | N |
| Laundry Level: | Syste |
| Ensuite Laundry: | F |
| Sewers: | Sewer |
$
%
Years
This calculator is for demonstration purposes only. Always consult a professional
financial advisor before making personal financial decisions.
| Although the information displayed is believed to be accurate, no warranties or representations are made of any kind. |
| RE/MAX TWIN CITY REALTY INC. |
|
|

Sumit Chopra
Broker
Dir:
647-964-2184
Bus:
905-230-3100
Fax:
905-230-8577
| Virtual Tour | Book Showing | Email a Friend |
Jump To:
At a Glance:
| Type: | Freehold - Detached |
| Area: | Waterloo |
| Municipality: | Kitchener |
| Neighbourhood: | Dufferin Grove |
| Style: | 2-Storey |
| Tax: | $6,326 |
| Beds: | 4+1 |
| Baths: | 4 |
| Fireplace: | Y |
| Pool: | None |
Locatin Map:
Payment Calculator:

