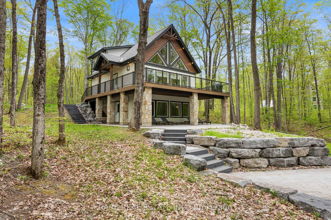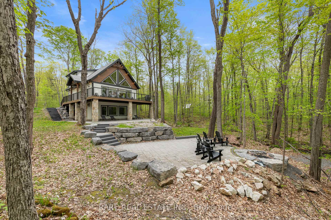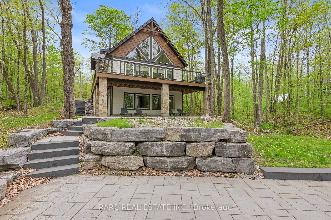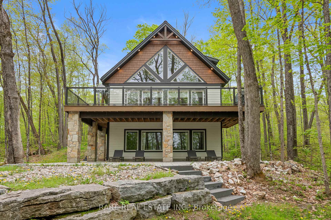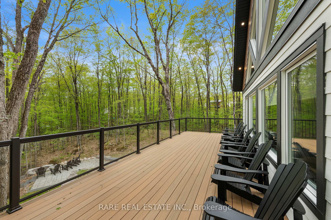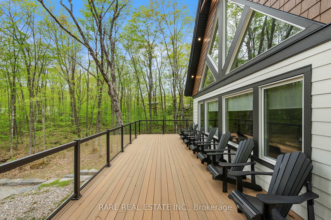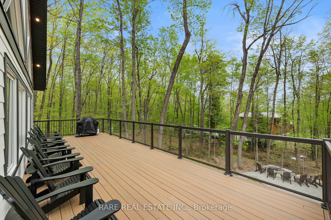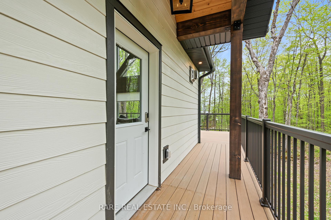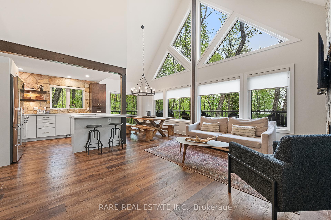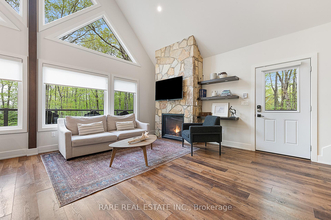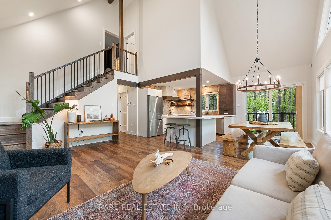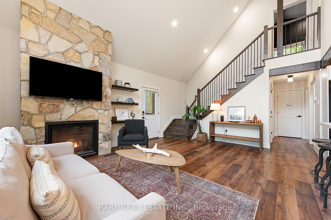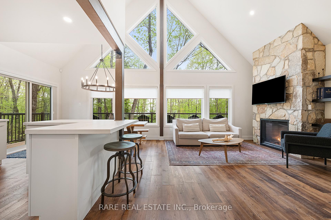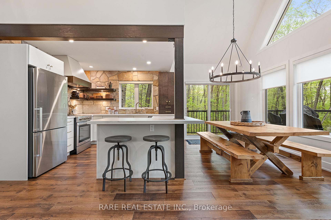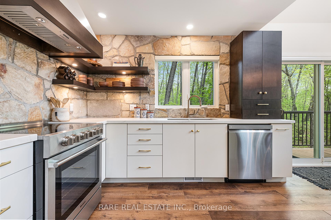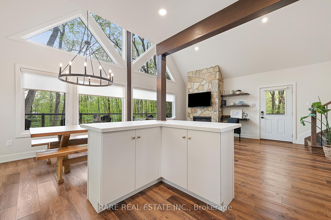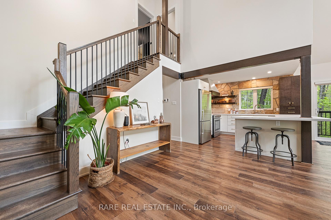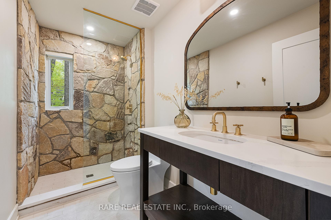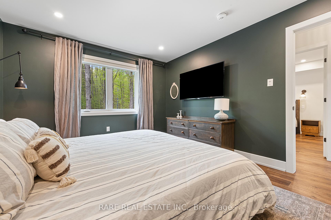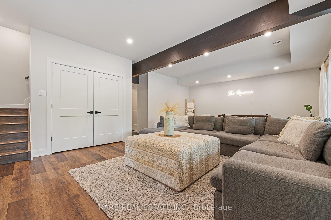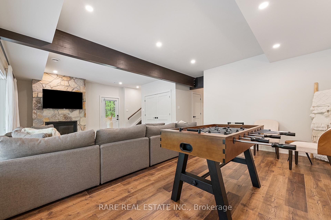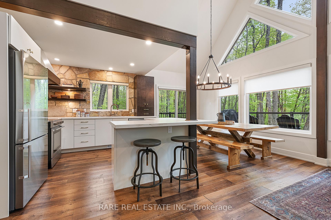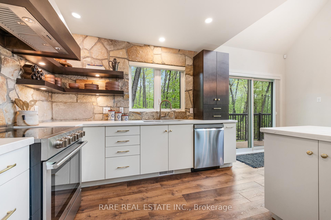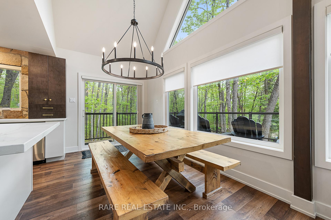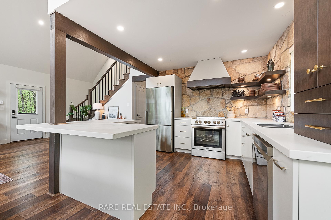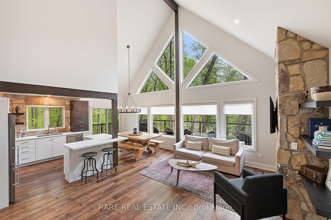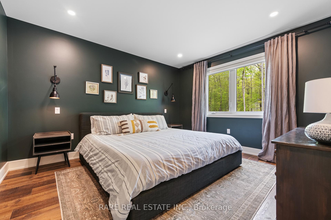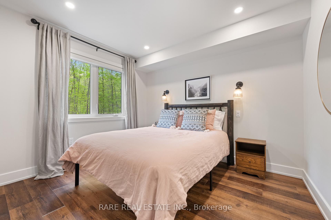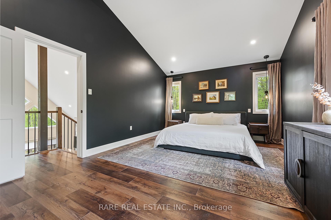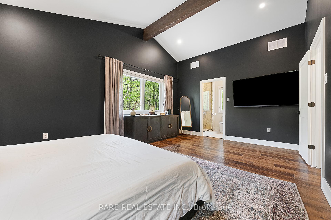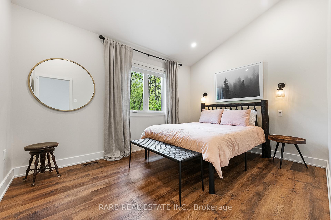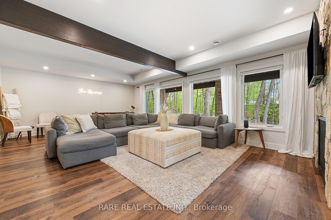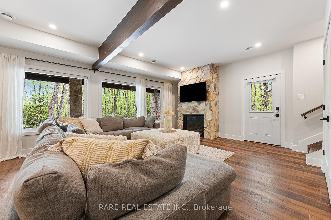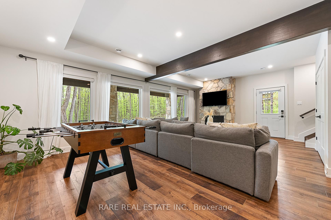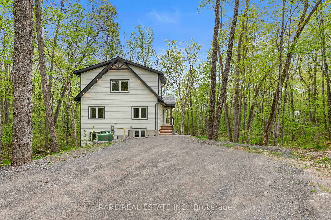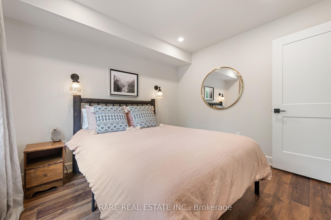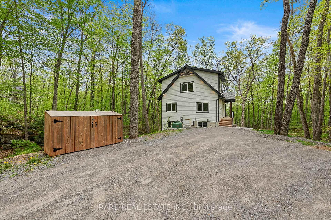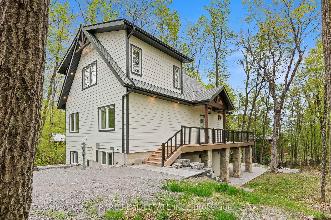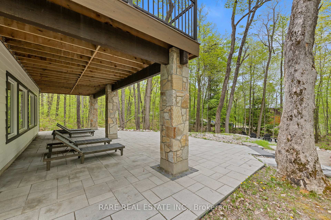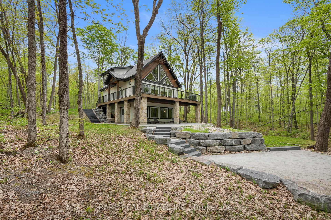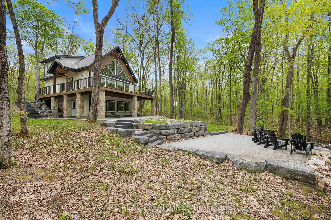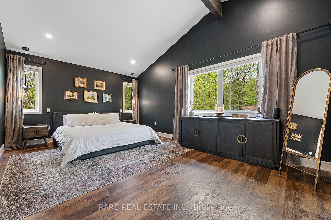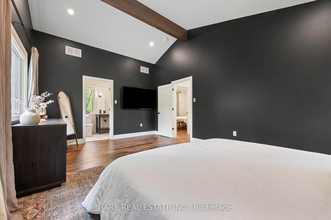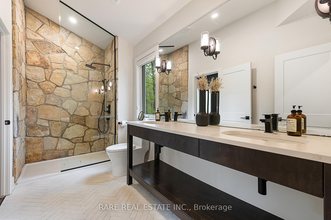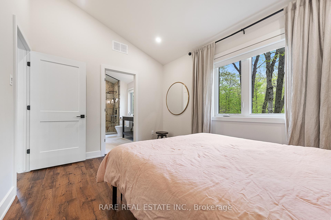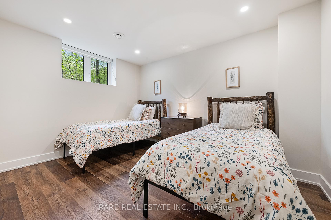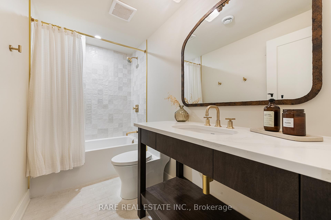$989,000
Available - For Sale
Listing ID: X12165626
68 Crestview Driv , Greater Madawaska, K0J 1H0, Renfrew
| Welcome to your 6 bedroom dream retreat in Calabogie -- where luxury living meets outdoor adventure. This custom-designed residence is nestled on a tranquil 1/2-acre lot, surrounded by lush forest with breathtaking views of the Calabogie Peaks. Perfectly positioned for those seeking serenity and excitement, this extraordinary home is just moments from skiing, hiking trails, and golf, and deeded access to Calabogie Lake.Crafted with a seamless blend of organic elements and upscale finishes, 68 Crestview is a statement in architectural harmony. Soaring vaulted cathedral ceilings, expansive windows, and an open-concept layout flood the space with natural light and forested views, creating a warm and inviting atmosphere year-round. With 4 bedrooms above grade and 2 additional bedrooms in the walk-out lower level, this home provides ample space for family, guests, or rental income. Whether you're hosting après-ski evenings or quiet lake days, the design delivers comfort, flow, and flexibility. This home is not only a haven of natural beauty and design -- it's an income-generating property in one of Eastern Ontario's most beloved four-season destinations. Book your private showing today at 68 Cresvtiew Drive, where peace, privacy, and luxury meet. |
| Price | $989,000 |
| Taxes: | $3898.00 |
| Occupancy: | Partial |
| Address: | 68 Crestview Driv , Greater Madawaska, K0J 1H0, Renfrew |
| Directions/Cross Streets: | Take ON-417 West to exit 194 and turn left onto McLean Drive/County Road 54. Follow Calabogie Road ( |
| Rooms: | 9 |
| Rooms +: | 4 |
| Bedrooms: | 4 |
| Bedrooms +: | 2 |
| Family Room: | F |
| Basement: | Full, Finished |
| Washroom Type | No. of Pieces | Level |
| Washroom Type 1 | 3 | Main |
| Washroom Type 2 | 3 | Second |
| Washroom Type 3 | 4 | Lower |
| Washroom Type 4 | 0 | |
| Washroom Type 5 | 0 |
| Total Area: | 0.00 |
| Property Type: | Detached |
| Style: | 2-Storey |
| Exterior: | Stone, Other |
| Garage Type: | None |
| (Parking/)Drive: | Private |
| Drive Parking Spaces: | 6 |
| Park #1 | |
| Parking Type: | Private |
| Park #2 | |
| Parking Type: | Private |
| Pool: | None |
| Approximatly Square Footage: | 1100-1500 |
| Property Features: | Golf, Park |
| CAC Included: | N |
| Water Included: | N |
| Cabel TV Included: | N |
| Common Elements Included: | N |
| Heat Included: | N |
| Parking Included: | N |
| Condo Tax Included: | N |
| Building Insurance Included: | N |
| Fireplace/Stove: | Y |
| Heat Type: | Forced Air |
| Central Air Conditioning: | Central Air |
| Central Vac: | N |
| Laundry Level: | Syste |
| Ensuite Laundry: | F |
| Sewers: | Septic |
$
%
Years
This calculator is for demonstration purposes only. Always consult a professional
financial advisor before making personal financial decisions.
| Although the information displayed is believed to be accurate, no warranties or representations are made of any kind. |
| RARE REAL ESTATE INC. |
|
|

Sumit Chopra
Broker
Dir:
647-964-2184
Bus:
905-230-3100
Fax:
905-230-8577
| Book Showing | Email a Friend |
Jump To:
At a Glance:
| Type: | Freehold - Detached |
| Area: | Renfrew |
| Municipality: | Greater Madawaska |
| Neighbourhood: | 542 - Greater Madawaska |
| Style: | 2-Storey |
| Tax: | $3,898 |
| Beds: | 4+2 |
| Baths: | 3 |
| Fireplace: | Y |
| Pool: | None |
Locatin Map:
Payment Calculator:

