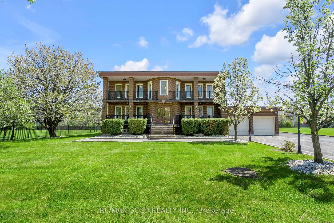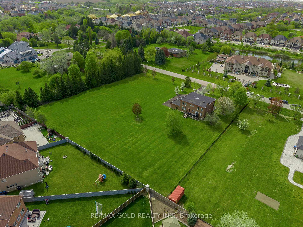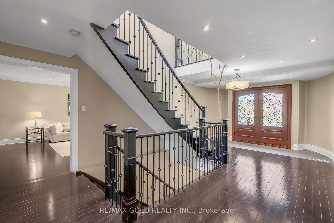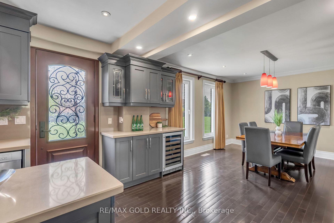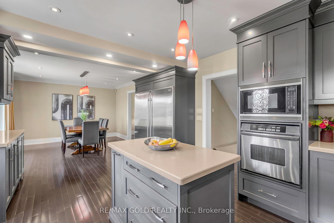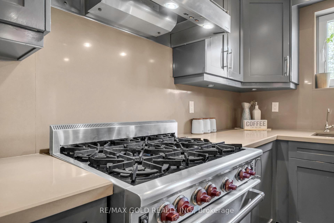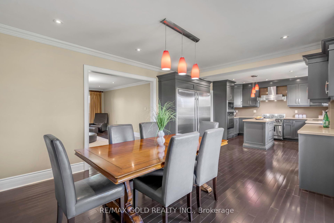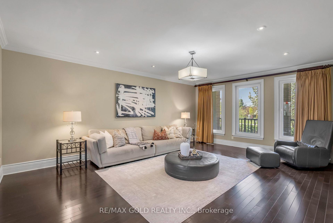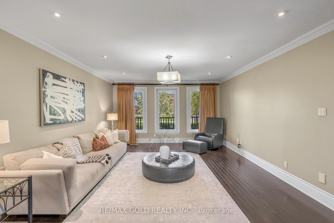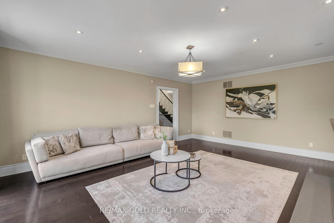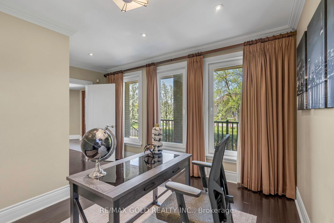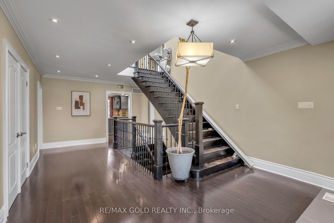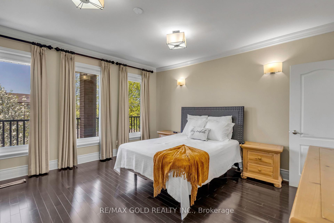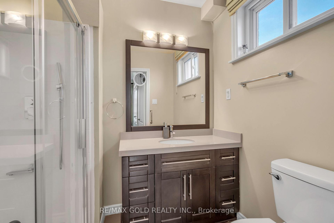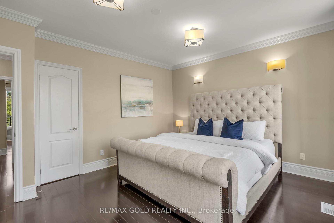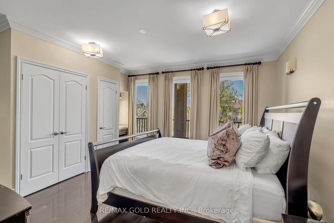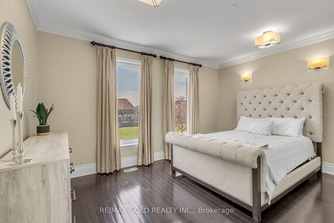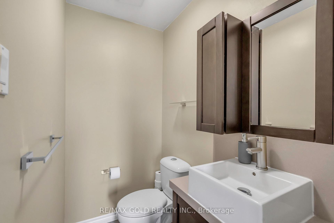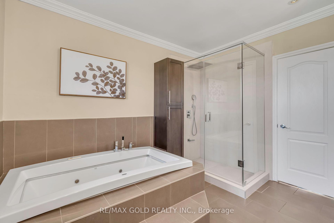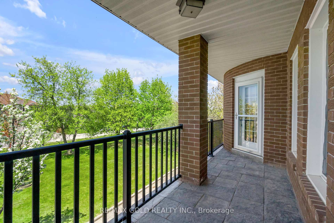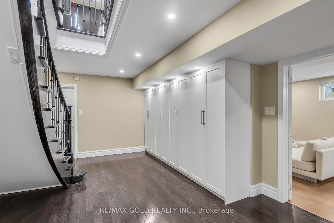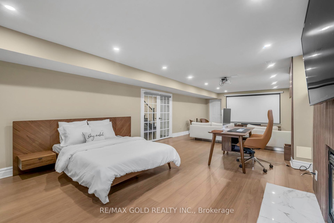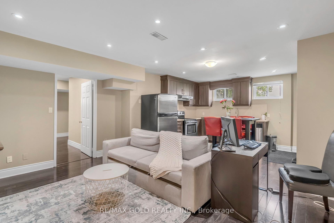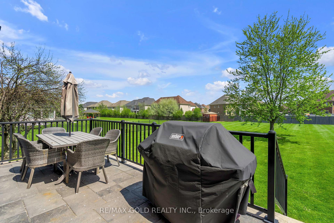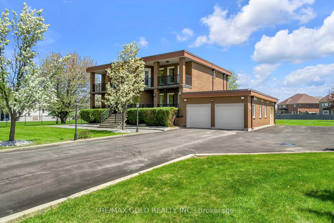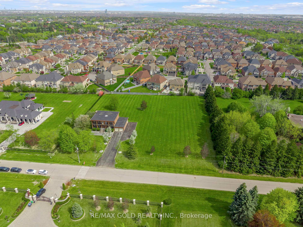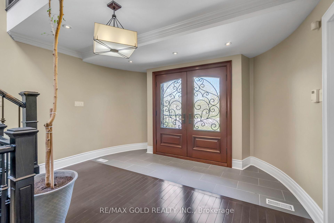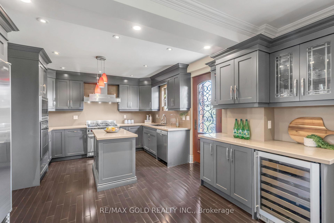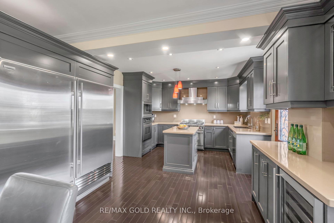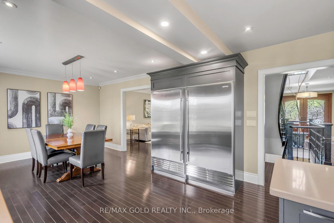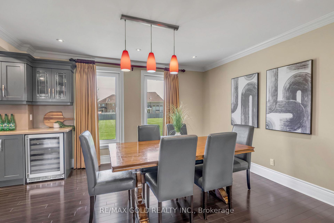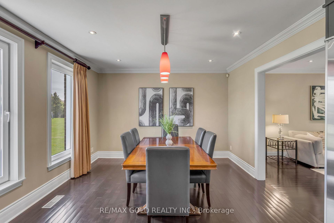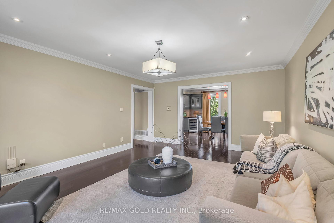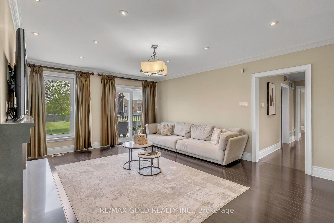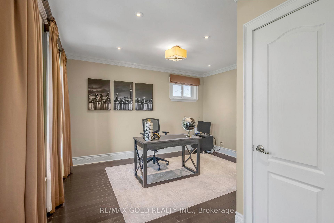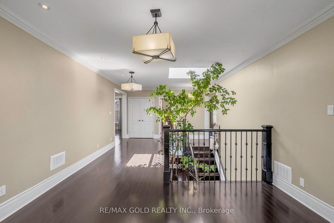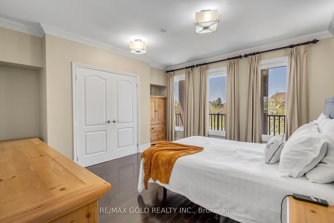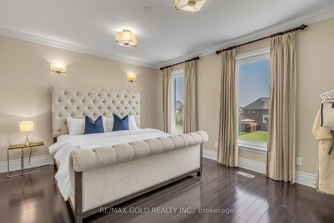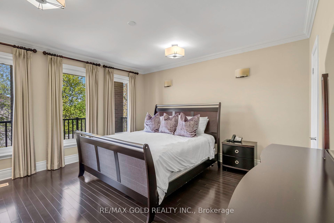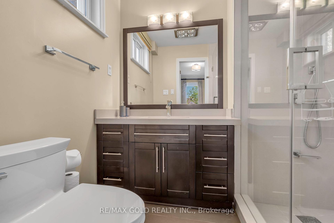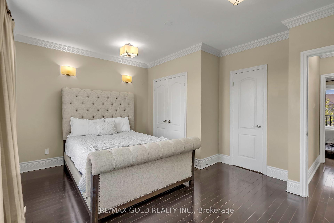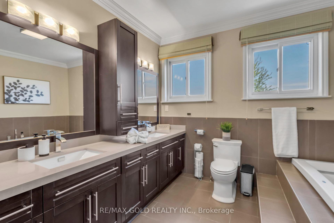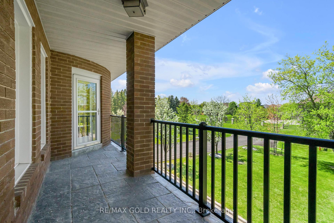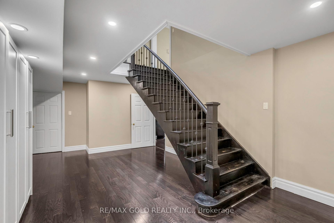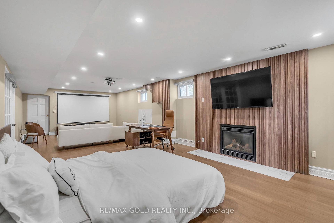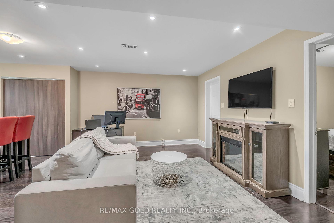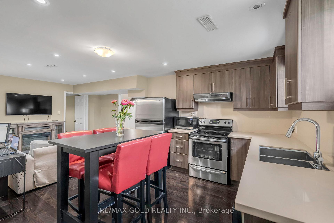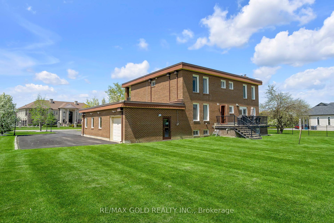$3,999,900
Available - For Sale
Listing ID: W12161639
22 Tortoise Cour , Brampton, L6P 0A1, Peel
| Welcome to a rare opportunity to own a turn-key luxury estate home nestled on one of the most coveted, rarely available estate streets in the area where prestige meets privacy. Situated on a serene dead-end court and surrounded by multimillion-dollar homes, this extraordinary residence sits on a sprawling 2.1+ acre lot, offering both a move-in-ready dream and the potential to extend or build anew. Step inside and experience the epitome of upscale living with 4+1 spacious bedrooms and 8 luxurious bathrooms each bedroom boasting its own ensuite for unparalleled comfort and privacy. The chefs kitchen, at the core, is a culinary masterpiece, outfitted with high-end appliances and premium finishes, designed to inspire gourmet creations and unforgettable gatherings. The thoughtfully designed layout includes dual balconies on the second floor, offering tranquil views of the manicured grounds, and a straight chair lift for enhanced accessibility. The massive basement offers limitless possibilities with a large recreation area and a separate full nanny suite, ideal for multi-generational living or guest accommodations. The exterior is equally impressive: a 20-car driveway and 3-car garage provide unmatched parking, no septic tank a rarity in estate homes adds further convenience and peace of mind. This is more than just a home its a legacy property in a location where homes rarely come to market. Whether you desire to settle into its current elegance or extend and customize, the possibilities are as grand as the estate itself. Don't miss your chance to own this extraordinary residence - where luxury, space, and location converge. |
| Price | $3,999,900 |
| Taxes: | $13592.00 |
| Occupancy: | Owner |
| Address: | 22 Tortoise Cour , Brampton, L6P 0A1, Peel |
| Acreage: | 2-4.99 |
| Directions/Cross Streets: | Countryside Dr. / Goreway Dr. |
| Rooms: | 10 |
| Rooms +: | 3 |
| Bedrooms: | 4 |
| Bedrooms +: | 1 |
| Family Room: | T |
| Basement: | Apartment, Separate Ent |
| Level/Floor | Room | Length(ft) | Width(ft) | Descriptions | |
| Room 1 | Ground | Living Ro | 20.66 | 14.92 | Hardwood Floor, Pot Lights |
| Room 2 | Ground | Dining Ro | 28.96 | 12.82 | Combined w/Kitchen, Breakfast Area, Pot Lights |
| Room 3 | Ground | Kitchen | 28.96 | 12.82 | Centre Island, W/O To Yard |
| Room 4 | Ground | Family Ro | 19.91 | 15.15 | Hardwood Floor, Fireplace, Pot Lights |
| Room 5 | Ground | Office | 15.25 | 13.58 | Pot Lights, Closet |
| Room 6 | Ground | Bathroom | 2 Pc Bath | ||
| Room 7 | Second | Primary B | 15.09 | 14.6 | 3 Pc Ensuite, Hardwood Floor |
| Room 8 | Second | Bedroom 2 | 15.15 | 14.46 | 3 Pc Ensuite, Hardwood Floor |
| Room 9 | Second | Bedroom 3 | 15.15 | 12.66 | 2 Pc Ensuite, Hardwood Floor |
| Room 10 | Second | Bedroom 4 | 15.15 | 12.66 | 2 Pc Ensuite, Hardwood Floor |
| Room 11 | Second | Bathroom | 11.25 | 11.09 | 5 Pc Bath, Separate Shower |
| Room 12 | Basement | Recreatio | 33.65 | 14.6 | Laminate, Above Grade Window |
| Room 13 | Basement | Bedroom 5 | 11.15 | 8.76 | Hardwood Floor |
| Room 14 | Basement | Kitchen | 22.66 | 15.51 | Combined w/Living, Pot Lights |
| Room 15 | Basement | Living Ro | 22.66 | 15.51 | Combined w/Kitchen, Pot Lights |
| Washroom Type | No. of Pieces | Level |
| Washroom Type 1 | 2 | Main |
| Washroom Type 2 | 3 | Upper |
| Washroom Type 3 | 2 | Upper |
| Washroom Type 4 | 5 | Second |
| Washroom Type 5 | 3 | Basement |
| Total Area: | 0.00 |
| Property Type: | Detached |
| Style: | 2-Storey |
| Exterior: | Brick |
| Garage Type: | Attached |
| (Parking/)Drive: | Private |
| Drive Parking Spaces: | 20 |
| Park #1 | |
| Parking Type: | Private |
| Park #2 | |
| Parking Type: | Private |
| Pool: | None |
| Approximatly Square Footage: | 3000-3500 |
| Property Features: | Cul de Sac/D, Hospital |
| CAC Included: | N |
| Water Included: | N |
| Cabel TV Included: | N |
| Common Elements Included: | N |
| Heat Included: | N |
| Parking Included: | N |
| Condo Tax Included: | N |
| Building Insurance Included: | N |
| Fireplace/Stove: | Y |
| Heat Type: | Forced Air |
| Central Air Conditioning: | Central Air |
| Central Vac: | Y |
| Laundry Level: | Syste |
| Ensuite Laundry: | F |
| Sewers: | Sewer |
| Utilities-Cable: | A |
| Utilities-Hydro: | Y |
$
%
Years
This calculator is for demonstration purposes only. Always consult a professional
financial advisor before making personal financial decisions.
| Although the information displayed is believed to be accurate, no warranties or representations are made of any kind. |
| RE/MAX GOLD REALTY INC. |
|
|

Sumit Chopra
Broker
Dir:
647-964-2184
Bus:
905-230-3100
Fax:
905-230-8577
| Virtual Tour | Book Showing | Email a Friend |
Jump To:
At a Glance:
| Type: | Freehold - Detached |
| Area: | Peel |
| Municipality: | Brampton |
| Neighbourhood: | Vales of Castlemore |
| Style: | 2-Storey |
| Tax: | $13,592 |
| Beds: | 4+1 |
| Baths: | 8 |
| Fireplace: | Y |
| Pool: | None |
Locatin Map:
Payment Calculator:

