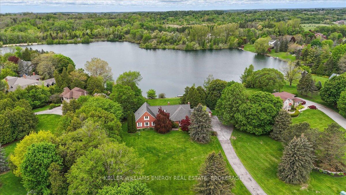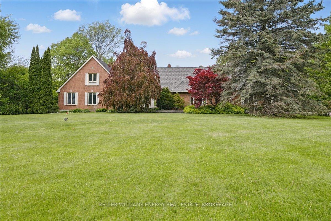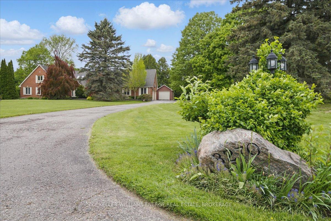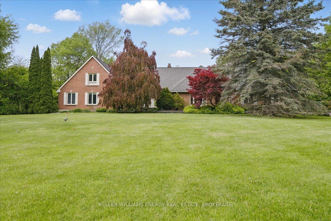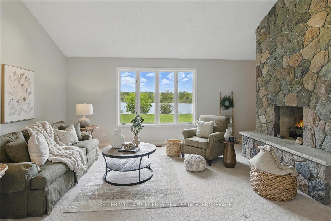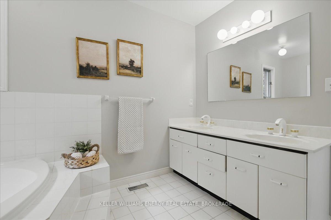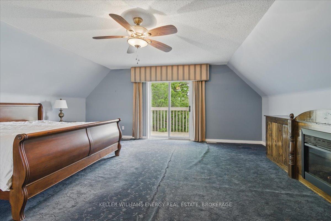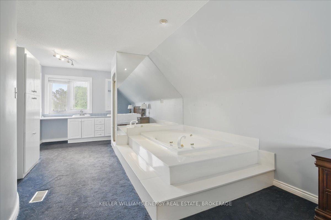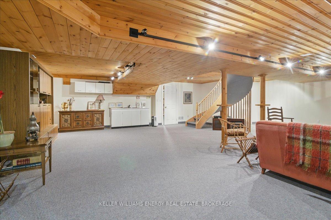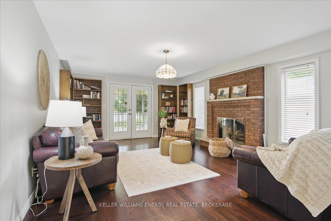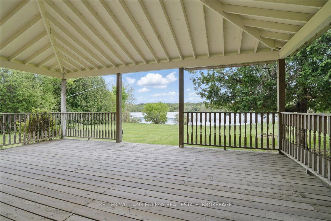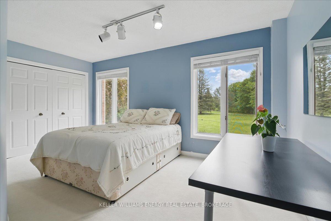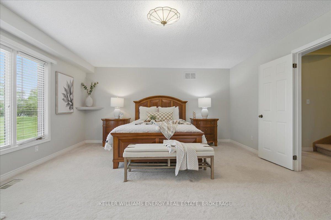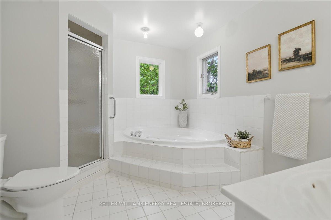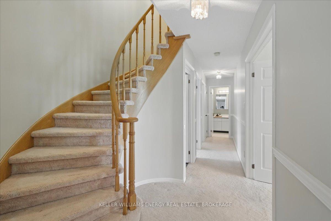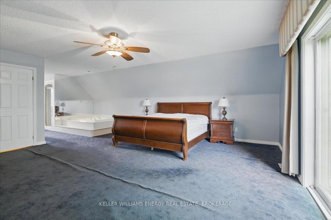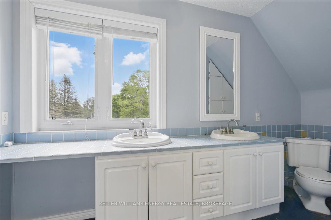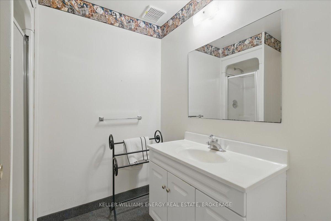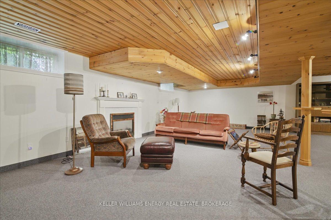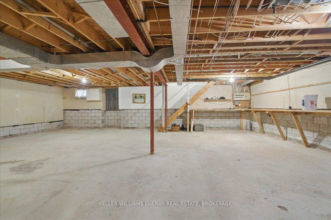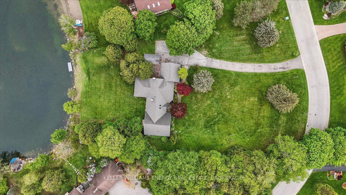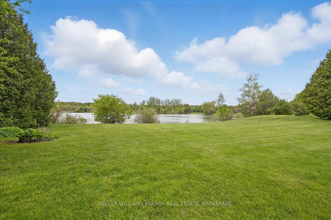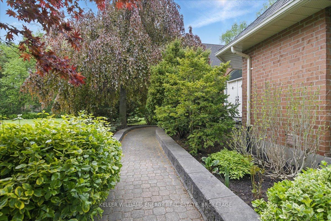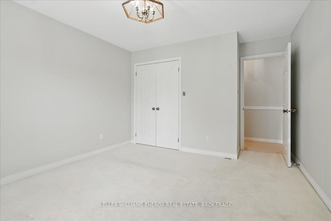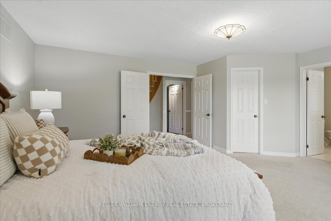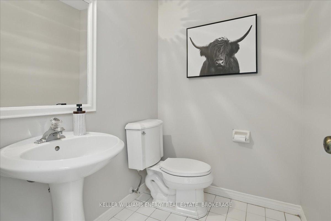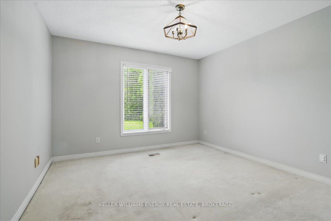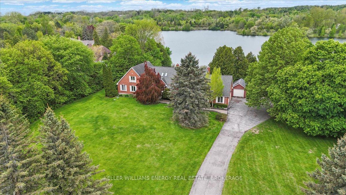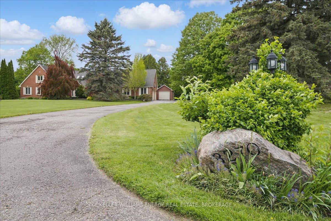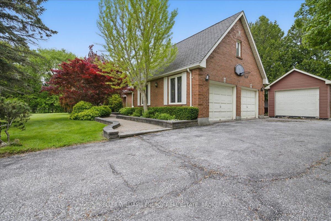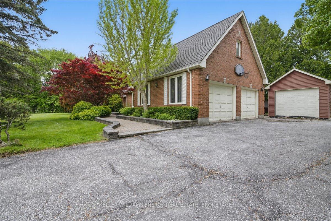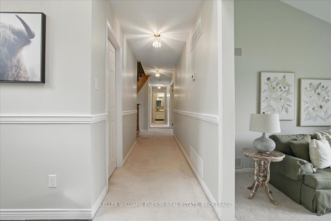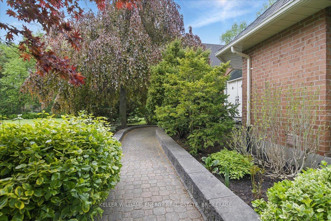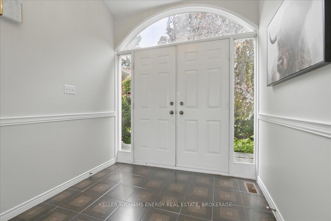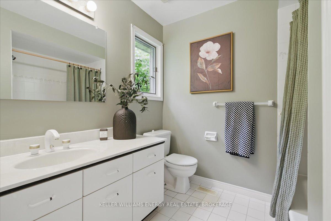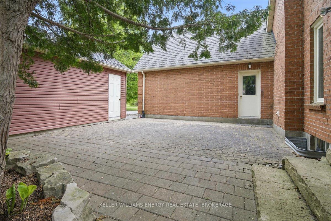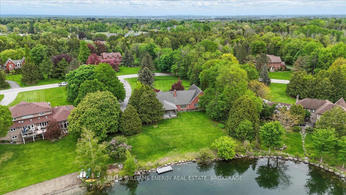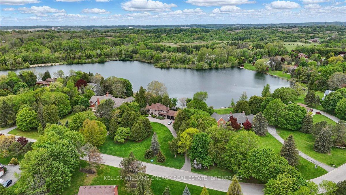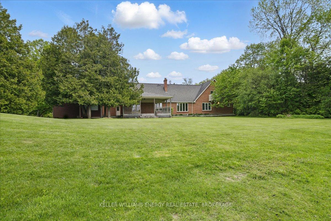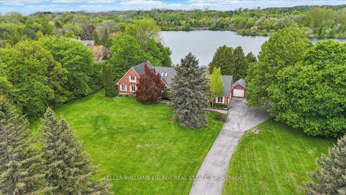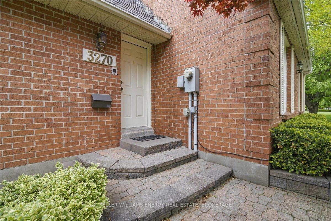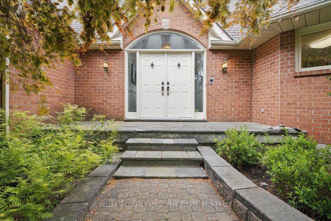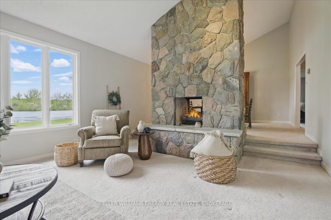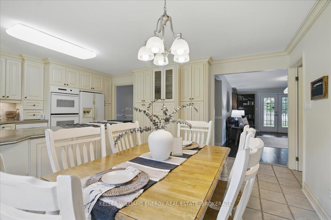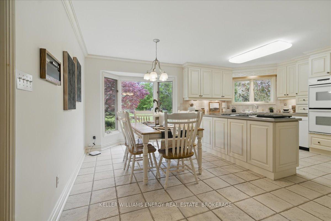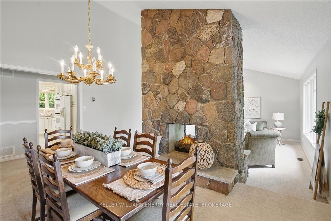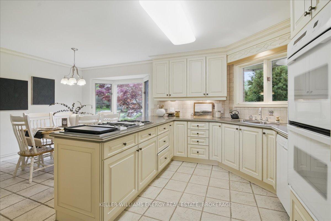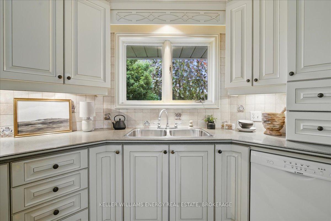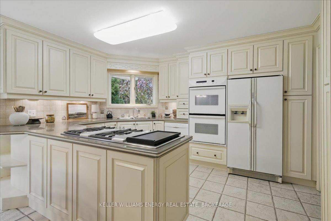$1,800,000
Available - For Sale
Listing ID: E12165433
3270 Greenburn Plac , Pickering, L0H 1J0, Durham
| Welcome to 3270 Greenburn Place, a rare offering in the private lakefront community of Staxton Glen Estates in rural Pickering. Set on 1.6 acres, this well-maintained home delivers an ideal blend of privacy and gorgeous lake views.The property features a 1.5 storey unique floor plan with 4 bedrooms plus nanny ensuite and 6 washrooms, including a MAIN FLOOR PRIMARY BEDROOM (3 bedrooms on main, and 1 up, plus Nanny Suite) and a separate upper-level wing with a nanny suite. The finished lower level offers additional living space. Recent updates include a new furnace (2023), central air (2022), and a sump pump (2023). The septic system was pumped in 2023. Well was professionally cleaned in April 2023. An irrigation system to support lawn and garden maintenance. Enjoy unobstructed views of the 22-acre private lake from the principal rooms, with direct access and private docking right on the shoreline. Outside, theres a triple garage and parking for up to 12 vehicles. Interior highlights include a double sided fireplace in the living room/dining room, another in the family room and one in the lower level; a double oven, counter-top stove, and convenient main-floor living. This is a rare opportunity to own a true waterfront retreat in a quiet, upscale enclave. The laundry room was previously in mudroom and could be easily put back. |
| Price | $1,800,000 |
| Taxes: | $15090.72 |
| Assessment Year: | 2024 |
| Occupancy: | Owner |
| Address: | 3270 Greenburn Plac , Pickering, L0H 1J0, Durham |
| Acreage: | .50-1.99 |
| Directions/Cross Streets: | Salem and Concession Rd 5 |
| Rooms: | 10 |
| Rooms +: | 1 |
| Bedrooms: | 4 |
| Bedrooms +: | 0 |
| Family Room: | T |
| Basement: | Partially Fi |
| Level/Floor | Room | Length(ft) | Width(ft) | Descriptions | |
| Room 1 | Main | Primary B | 17.97 | 15.22 | 5 Pc Ensuite, West View, Walk-In Closet(s) |
| Room 2 | Main | Bedroom 2 | 11.61 | 14.66 | Double Closet, East View |
| Room 3 | Main | Bedroom 3 | 16.01 | 14.66 | Double Closet, East View |
| Room 4 | Upper | Bedroom 4 | 19.38 | 19.09 | 5 Pc Ensuite, Cedar Closet(s), West View |
| Room 5 | Main | Kitchen | 9.22 | 13.48 | Ceramic Floor, B/I Oven |
| Room 6 | Main | Breakfast | 14.63 | 12.46 | Ceramic Floor, Bay Window, East View |
| Room 7 | Main | Family Ro | 14.46 | 19.52 | Hardwood Floor |
| Room 8 | Main | Dining Ro | 9.51 | 15.42 | 2 Way Fireplace, West View |
| Room 9 | Main | Living Ro | 32.87 | 15.22 | 2 Way Fireplace |
| Room 10 | Upper | Office | 12.23 | 14.43 | 3 Pc Ensuite |
| Room 11 | Lower | Recreatio | 28.11 | 31.88 | Fireplace |
| Room 12 | Main | Mud Room | 8.99 | 10.23 |
| Washroom Type | No. of Pieces | Level |
| Washroom Type 1 | 2 | Main |
| Washroom Type 2 | 5 | Main |
| Washroom Type 3 | 4 | Main |
| Washroom Type 4 | 3 | Lower |
| Washroom Type 5 | 5 | Upper |
| Total Area: | 0.00 |
| Approximatly Age: | 31-50 |
| Property Type: | Detached |
| Style: | 1 1/2 Storey |
| Exterior: | Brick |
| Garage Type: | Attached |
| (Parking/)Drive: | Private |
| Drive Parking Spaces: | 12 |
| Park #1 | |
| Parking Type: | Private |
| Park #2 | |
| Parking Type: | Private |
| Pool: | None |
| Approximatly Age: | 31-50 |
| Approximatly Square Footage: | 2500-3000 |
| CAC Included: | N |
| Water Included: | N |
| Cabel TV Included: | N |
| Common Elements Included: | N |
| Heat Included: | N |
| Parking Included: | N |
| Condo Tax Included: | N |
| Building Insurance Included: | N |
| Fireplace/Stove: | Y |
| Heat Type: | Forced Air |
| Central Air Conditioning: | Central Air |
| Central Vac: | N |
| Laundry Level: | Syste |
| Ensuite Laundry: | F |
| Sewers: | Septic |
$
%
Years
This calculator is for demonstration purposes only. Always consult a professional
financial advisor before making personal financial decisions.
| Although the information displayed is believed to be accurate, no warranties or representations are made of any kind. |
| KELLER WILLIAMS ENERGY REAL ESTATE, BROKERAGE |
|
|

Sumit Chopra
Broker
Dir:
647-964-2184
Bus:
905-230-3100
Fax:
905-230-8577
| Virtual Tour | Book Showing | Email a Friend |
Jump To:
At a Glance:
| Type: | Freehold - Detached |
| Area: | Durham |
| Municipality: | Pickering |
| Neighbourhood: | Rural Pickering |
| Style: | 1 1/2 Storey |
| Approximate Age: | 31-50 |
| Tax: | $15,090.72 |
| Beds: | 4 |
| Baths: | 5 |
| Fireplace: | Y |
| Pool: | None |
Locatin Map:
Payment Calculator:

