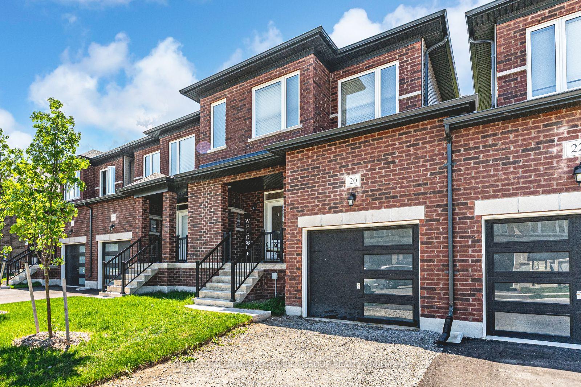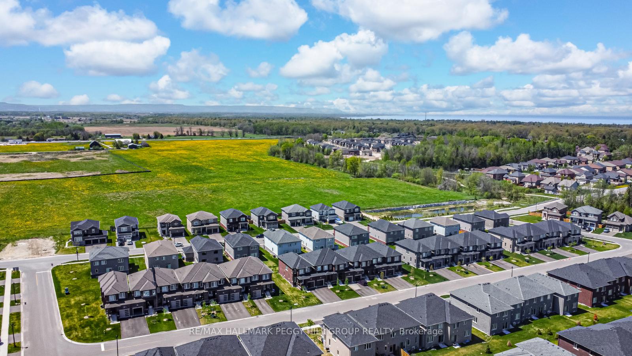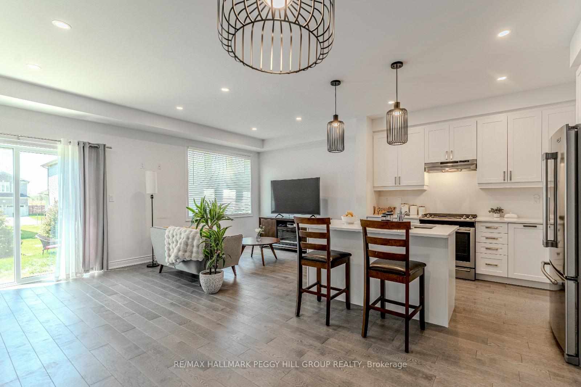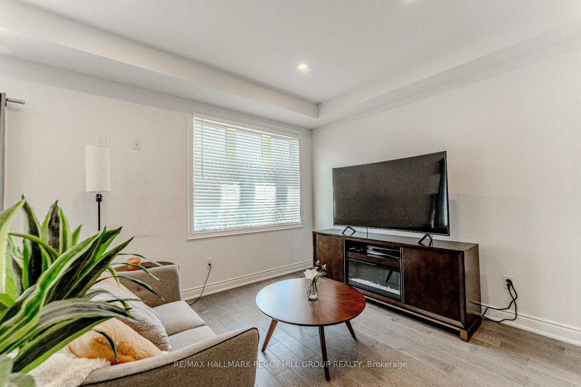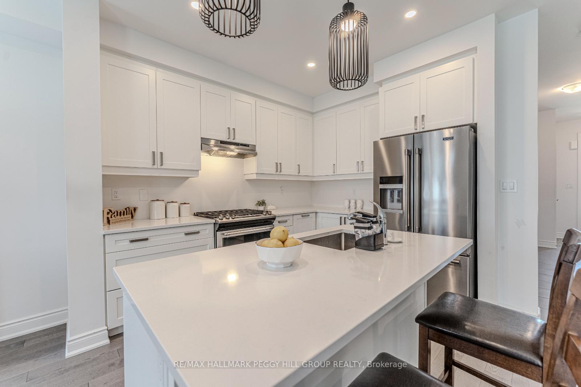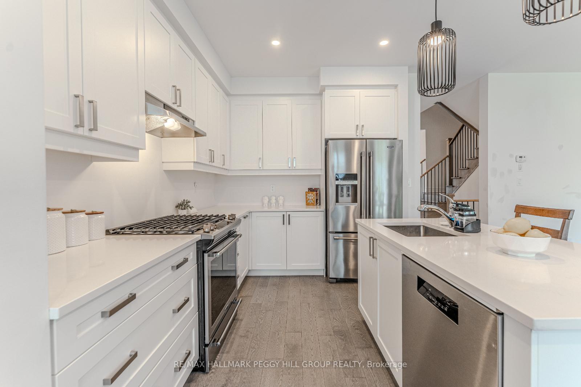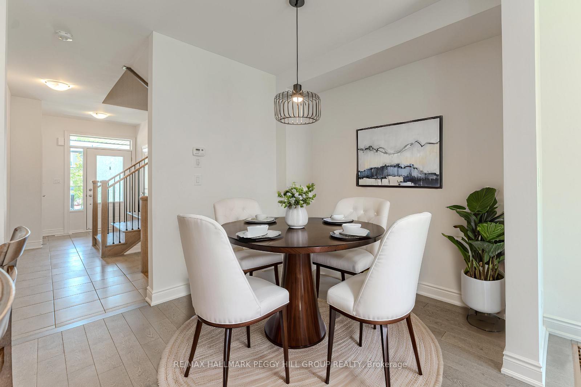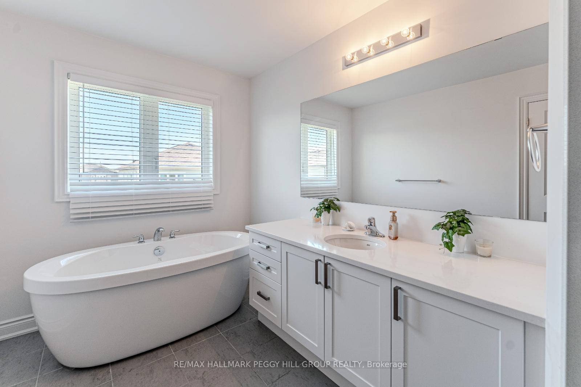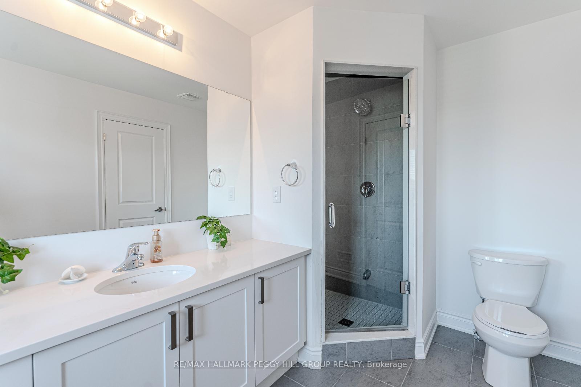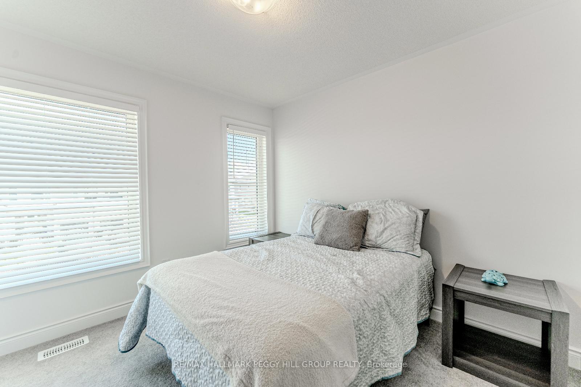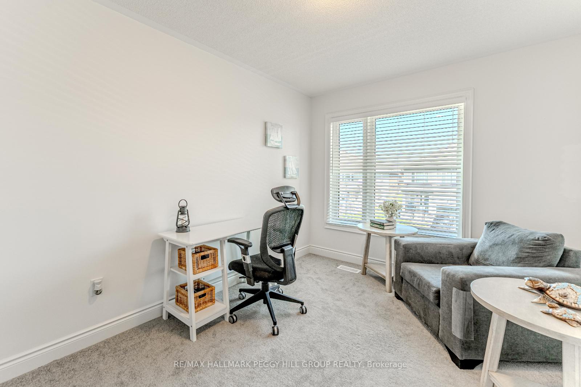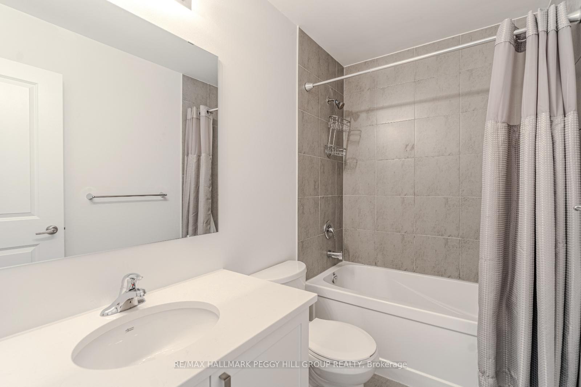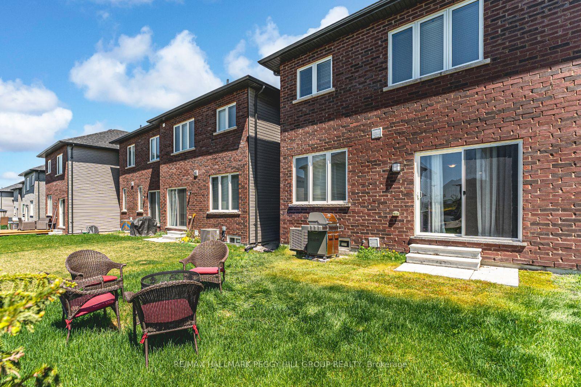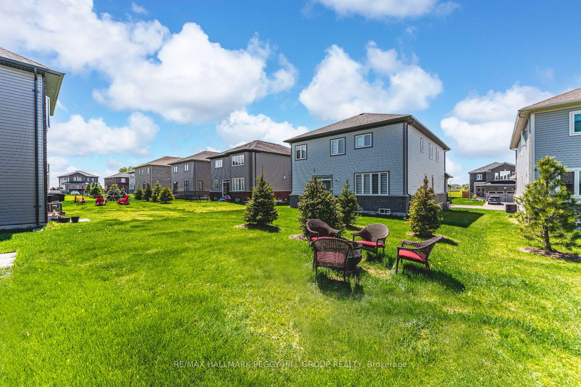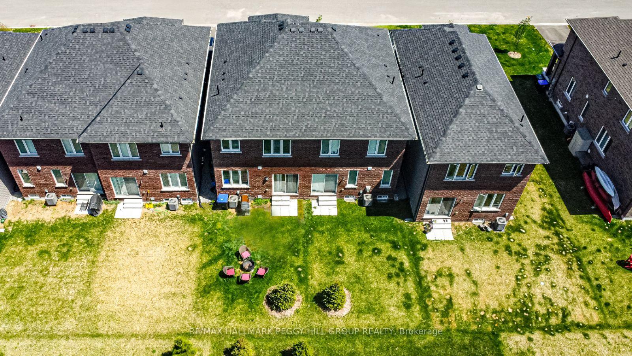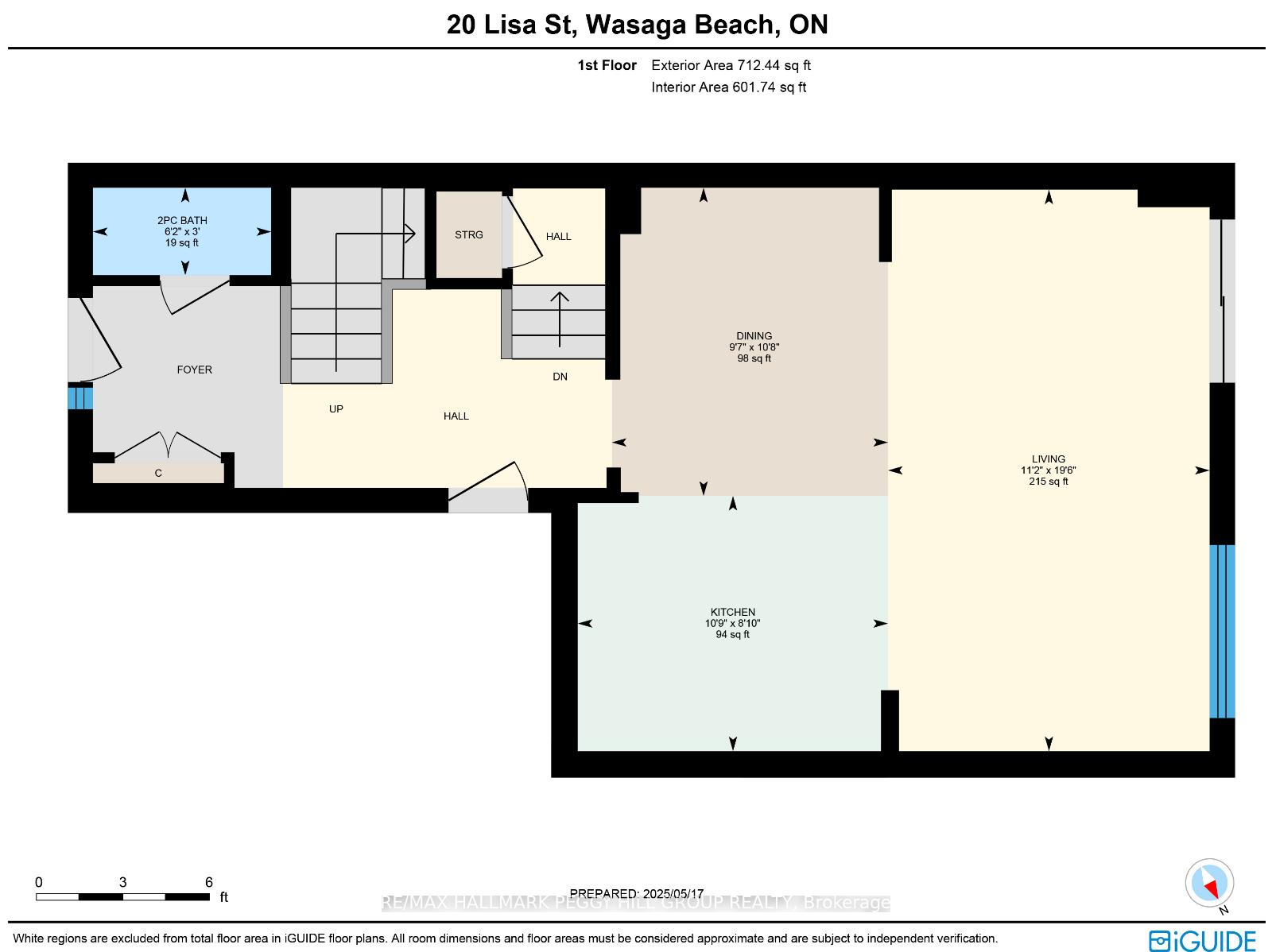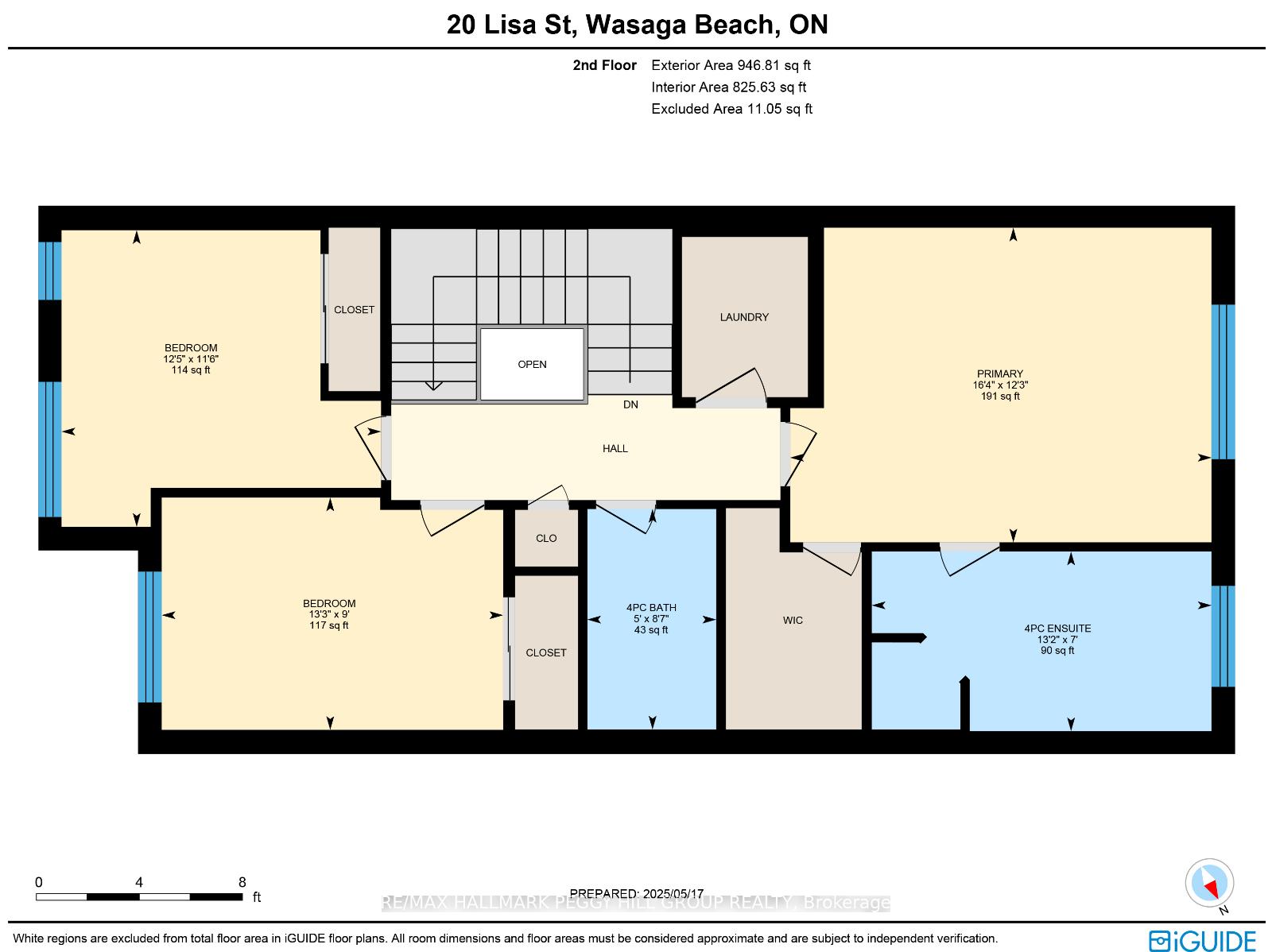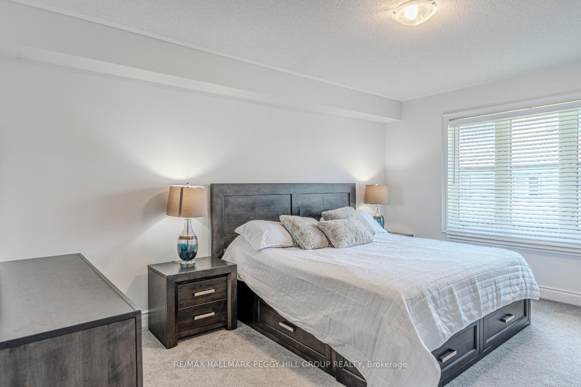$599,000
Available - For Sale
Listing ID: S12165465
20 Lisa Stre , Wasaga Beach, L9Z 0K8, Simcoe
| MODERN LIVING MEETS BEACH TOWN VIBES IN THIS SPACIOUS TOWNHOME! Imagine starting your day with a coffee in hand and sand between your toes, because living here means Wasaga Beach is just five minutes away. From lazy summer afternoons on the water to biking local trails, hitting the YMCA, or grabbing daily essentials nearby, this is where real life meets vacation living. Tucked into The Villas of Upper Wasaga, a vibrant master-planned community by Baycliffe Homes, this newly built 2-storey townhome combines comfort, style and lifestyle all in one. The brick exterior, covered front porch and sleek black garage door bring standout curb appeal, while the attached garage offers inside entry and direct access to the backyard. Inside, 1,789 square feet of immaculately maintained living space features 9-foot ceilings, hardwood floors, pot lights and a soft neutral palette with timeless finishes. The open-concept layout is ideal for entertaining and everyday living, with a bright living and dining area that flows into a crisp white kitchen with quartz countertops, stainless steel appliances, including a gas range, an island with a sink, and statement pendant lighting. A sliding door walkout leads to a backyard awaiting transformation into your own private oasis. The spacious primary suite offers a walk-in closet and a serene ensuite with a soaker tub, large vanity and separate shower. Two additional bedrooms with plush carpet and double closets, an upper-level laundry room, and a full bathroom complete the second floor. Downstairs, the unfinished basement with a bathroom rough-in is ready to be finished to suit your vision. Whether youre looking to play, relax or grow, this #HomeToStay brings it all together in one unbeatable location! |
| Price | $599,000 |
| Taxes: | $3411.43 |
| Assessment Year: | 2025 |
| Occupancy: | Owner |
| Address: | 20 Lisa Stre , Wasaga Beach, L9Z 0K8, Simcoe |
| Acreage: | < .50 |
| Directions/Cross Streets: | Autumn Dr/Lisa St |
| Rooms: | 6 |
| Bedrooms: | 3 |
| Bedrooms +: | 0 |
| Family Room: | F |
| Basement: | Full, Unfinished |
| Level/Floor | Room | Length(ft) | Width(ft) | Descriptions | |
| Room 1 | Main | Foyer | 5.74 | 6.49 | |
| Room 2 | Main | Kitchen | 8.82 | 10.76 | |
| Room 3 | Main | Dining Ro | 10.66 | 9.58 | |
| Room 4 | Main | Living Ro | 19.48 | 11.15 | |
| Room 5 | Second | Primary B | 12.23 | 16.33 | 4 Pc Ensuite, Walk-In Closet(s) |
| Room 6 | Second | Bedroom 2 | 11.51 | 12.4 | |
| Room 7 | Second | Bedroom 3 | 8.99 | 13.25 |
| Washroom Type | No. of Pieces | Level |
| Washroom Type 1 | 2 | Main |
| Washroom Type 2 | 4 | Second |
| Washroom Type 3 | 0 | |
| Washroom Type 4 | 0 | |
| Washroom Type 5 | 0 |
| Total Area: | 0.00 |
| Approximatly Age: | 0-5 |
| Property Type: | Att/Row/Townhouse |
| Style: | 2-Storey |
| Exterior: | Brick |
| Garage Type: | Attached |
| (Parking/)Drive: | Inside Ent |
| Drive Parking Spaces: | 2 |
| Park #1 | |
| Parking Type: | Inside Ent |
| Park #2 | |
| Parking Type: | Inside Ent |
| Park #3 | |
| Parking Type: | Private |
| Pool: | None |
| Approximatly Age: | 0-5 |
| Approximatly Square Footage: | 1500-2000 |
| Property Features: | School Bus R, Park |
| CAC Included: | N |
| Water Included: | N |
| Cabel TV Included: | N |
| Common Elements Included: | N |
| Heat Included: | N |
| Parking Included: | N |
| Condo Tax Included: | N |
| Building Insurance Included: | N |
| Fireplace/Stove: | N |
| Heat Type: | Forced Air |
| Central Air Conditioning: | Central Air |
| Central Vac: | N |
| Laundry Level: | Syste |
| Ensuite Laundry: | F |
| Sewers: | Sewer |
| Utilities-Cable: | A |
| Utilities-Hydro: | Y |
$
%
Years
This calculator is for demonstration purposes only. Always consult a professional
financial advisor before making personal financial decisions.
| Although the information displayed is believed to be accurate, no warranties or representations are made of any kind. |
| RE/MAX HALLMARK PEGGY HILL GROUP REALTY |
|
|

Sumit Chopra
Broker
Dir:
647-964-2184
Bus:
905-230-3100
Fax:
905-230-8577
| Virtual Tour | Book Showing | Email a Friend |
Jump To:
At a Glance:
| Type: | Freehold - Att/Row/Townhouse |
| Area: | Simcoe |
| Municipality: | Wasaga Beach |
| Neighbourhood: | Wasaga Beach |
| Style: | 2-Storey |
| Approximate Age: | 0-5 |
| Tax: | $3,411.43 |
| Beds: | 3 |
| Baths: | 3 |
| Fireplace: | N |
| Pool: | None |
Locatin Map:
Payment Calculator:

