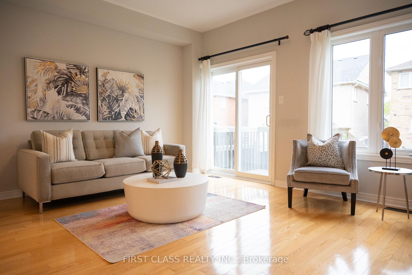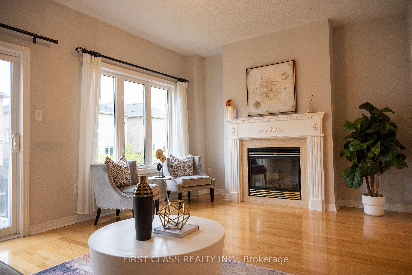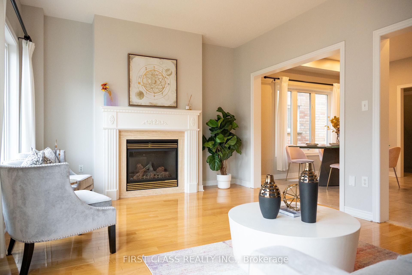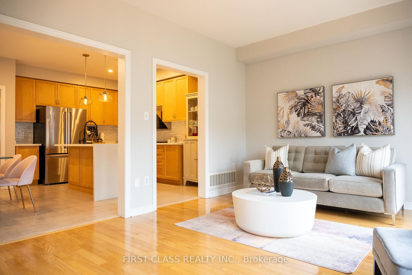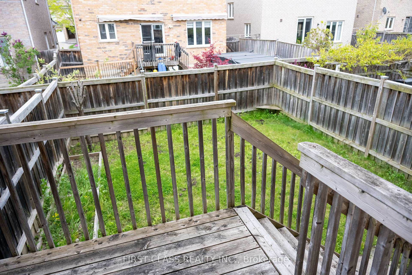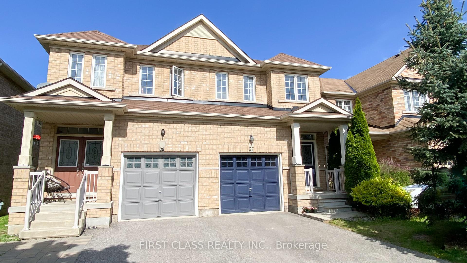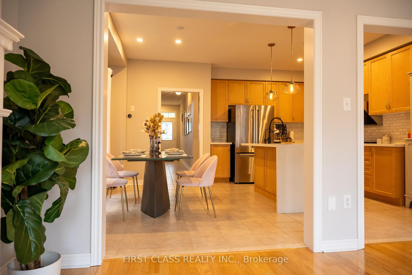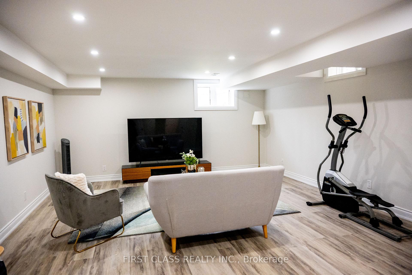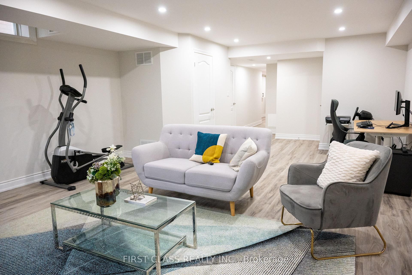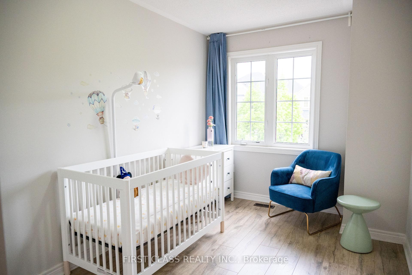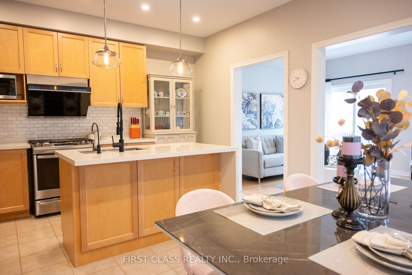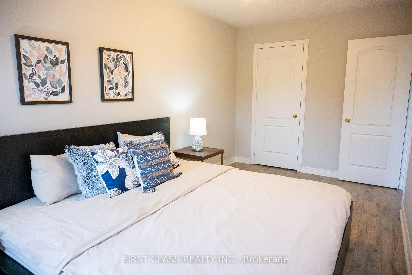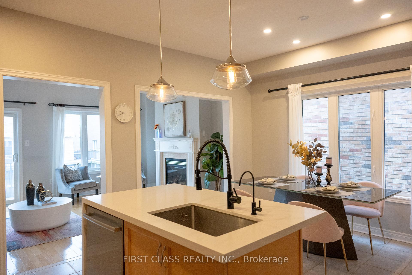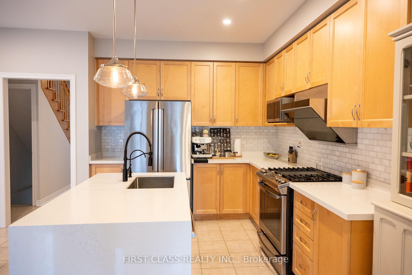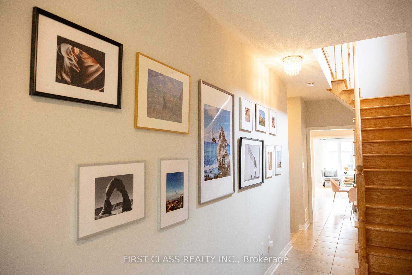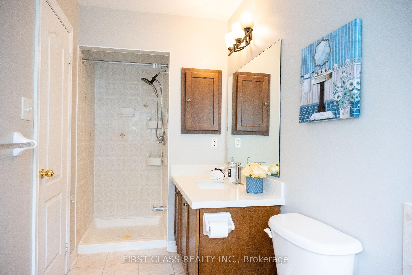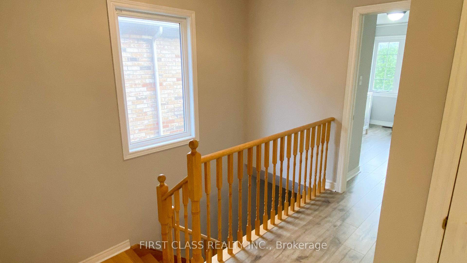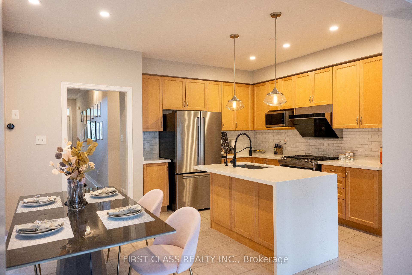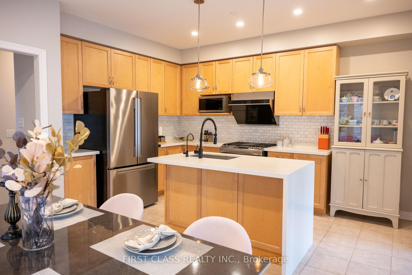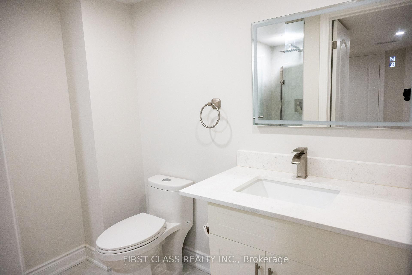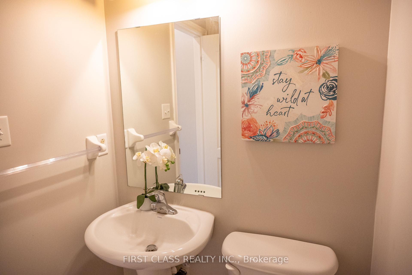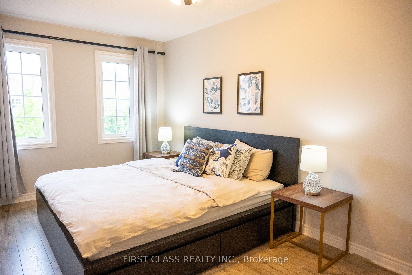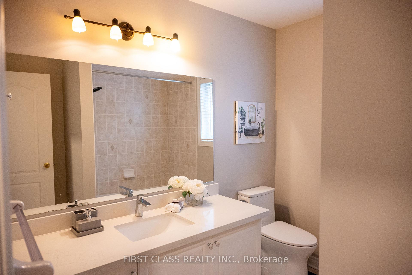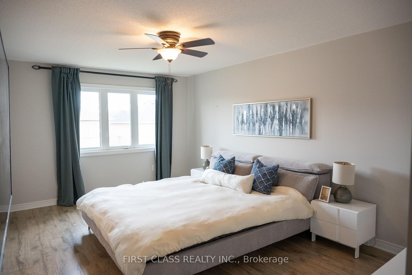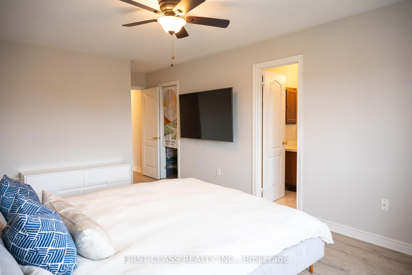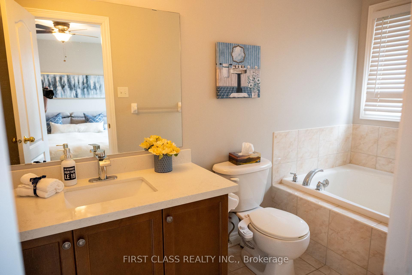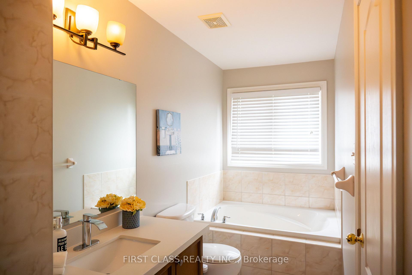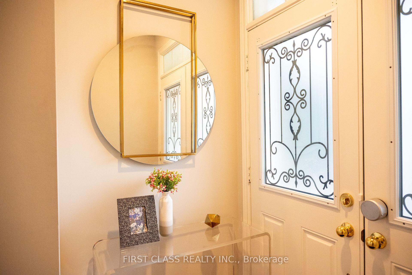$1,229,000
Available - For Sale
Listing ID: N12162776
27 Spring Arbour Road , Vaughan, L4J 0B7, York
| Lovely Semi-Detached House With Finished Basement Located On A Quiet Street In Thornhill Woods. 9Ft Ceilings, New Led Pot Lights Throughout Main Floor Dining Area And Basement, Hardwood Floor Throughout Living Room. Open Concept Kitchen With Quartz Countertop. Spacious Living Room With Gas Fireplace And Large Windows, Walk Out To Backyard. Primary Bedroom With 4 Pcs Ensuite. Finished Basement With Large Open Space For Your Design And 3 Pcs Washroom Perfect For Recreation Room. 2 Mins Walk To School Stephen Lewis Secondary School. 5 Min Walk To North Thornhill Community Center With Gyms, Swimming Pools, And Lots Of Programs For Adults And Kids. 5-Min Driving To Go Train Station, Hwy 7 & 407. Close To All Amenities, Supermarkets, Parks, Shopping And Everything. |
| Price | $1,229,000 |
| Taxes: | $5239.33 |
| Occupancy: | Owner |
| Address: | 27 Spring Arbour Road , Vaughan, L4J 0B7, York |
| Acreage: | < .50 |
| Directions/Cross Streets: | Dufferin/Autumn Hill |
| Rooms: | 7 |
| Bedrooms: | 3 |
| Bedrooms +: | 0 |
| Family Room: | T |
| Basement: | Finished |
| Level/Floor | Room | Length(ft) | Width(ft) | Descriptions | |
| Room 1 | Main | Family Ro | 16.76 | 10.82 | Hardwood Floor, Gas Fireplace, W/O To Deck |
| Room 2 | Main | Dining Ro | 9.94 | 8 | Ceramic Floor, Window, Open Concept |
| Room 3 | Main | Kitchen | 13.05 | 8.36 | Family Size Kitchen, Centre Island, Stainless Steel Appl |
| Room 4 | Second | Primary B | 18.24 | 11.32 | Walk-In Closet(s), 4 Pc Ensuite, Broadloom |
| Room 5 | Second | Bedroom 2 | 13.78 | 9.84 | Large Closet, Broadloom |
| Room 6 | Second | Bedroom 3 | 11.84 | 7.9 | Large Closet, Broadloom |
| Washroom Type | No. of Pieces | Level |
| Washroom Type 1 | 2 | Main |
| Washroom Type 2 | 4 | Second |
| Washroom Type 3 | 3 | Basement |
| Washroom Type 4 | 0 | |
| Washroom Type 5 | 0 |
| Total Area: | 0.00 |
| Approximatly Age: | 16-30 |
| Property Type: | Semi-Detached |
| Style: | 2-Storey |
| Exterior: | Brick |
| Garage Type: | Attached |
| (Parking/)Drive: | Private |
| Drive Parking Spaces: | 1 |
| Park #1 | |
| Parking Type: | Private |
| Park #2 | |
| Parking Type: | Private |
| Pool: | None |
| Approximatly Age: | 16-30 |
| Approximatly Square Footage: | 1500-2000 |
| Property Features: | Park, Place Of Worship |
| CAC Included: | N |
| Water Included: | N |
| Cabel TV Included: | N |
| Common Elements Included: | N |
| Heat Included: | N |
| Parking Included: | N |
| Condo Tax Included: | N |
| Building Insurance Included: | N |
| Fireplace/Stove: | Y |
| Heat Type: | Forced Air |
| Central Air Conditioning: | Central Air |
| Central Vac: | N |
| Laundry Level: | Syste |
| Ensuite Laundry: | F |
| Elevator Lift: | False |
| Sewers: | Sewer |
$
%
Years
This calculator is for demonstration purposes only. Always consult a professional
financial advisor before making personal financial decisions.
| Although the information displayed is believed to be accurate, no warranties or representations are made of any kind. |
| FIRST CLASS REALTY INC. |
|
|

Sumit Chopra
Broker
Dir:
647-964-2184
Bus:
905-230-3100
Fax:
905-230-8577
| Book Showing | Email a Friend |
Jump To:
At a Glance:
| Type: | Freehold - Semi-Detached |
| Area: | York |
| Municipality: | Vaughan |
| Neighbourhood: | Patterson |
| Style: | 2-Storey |
| Approximate Age: | 16-30 |
| Tax: | $5,239.33 |
| Beds: | 3 |
| Baths: | 4 |
| Fireplace: | Y |
| Pool: | None |
Locatin Map:
Payment Calculator:

