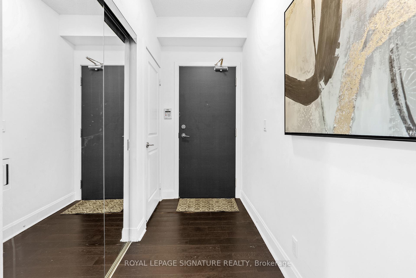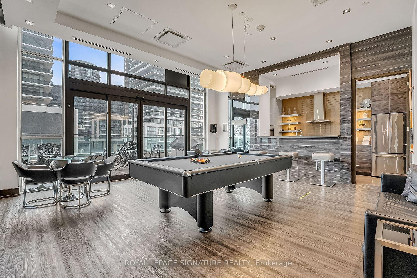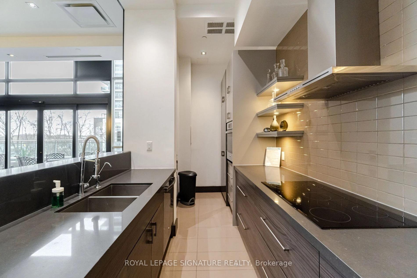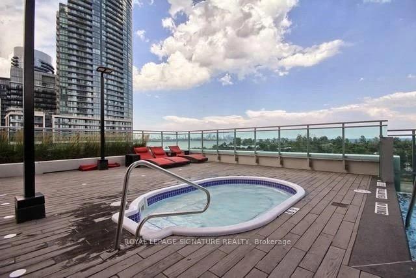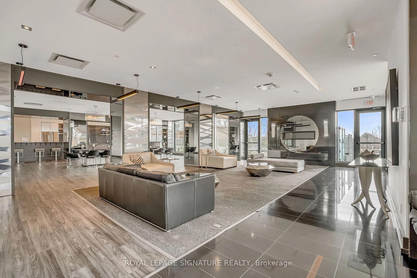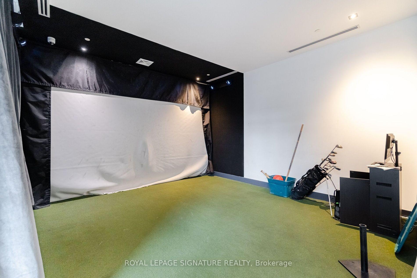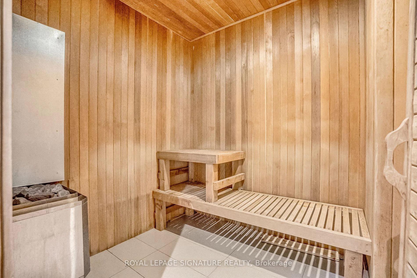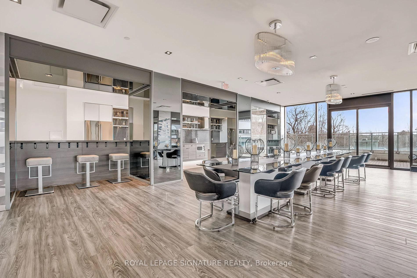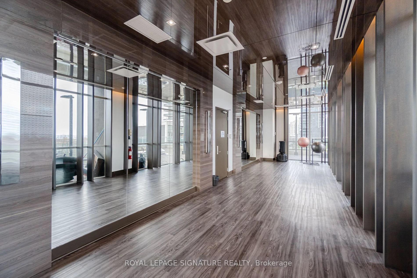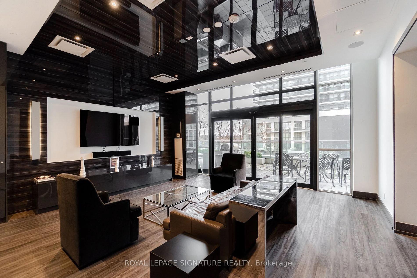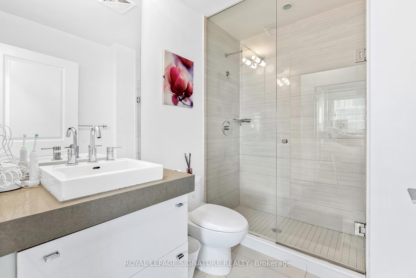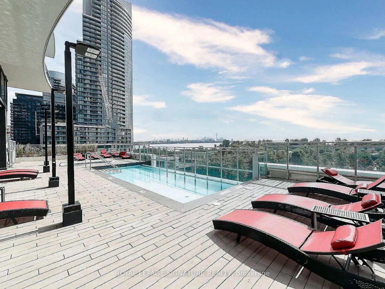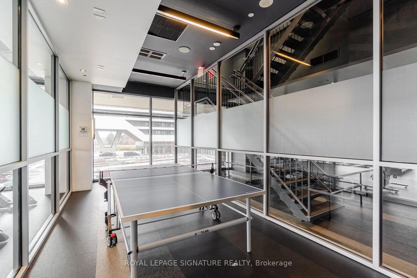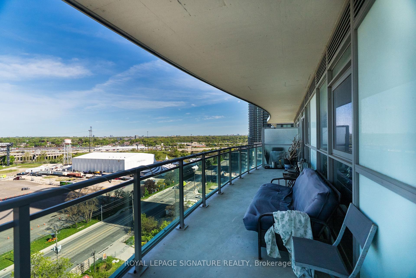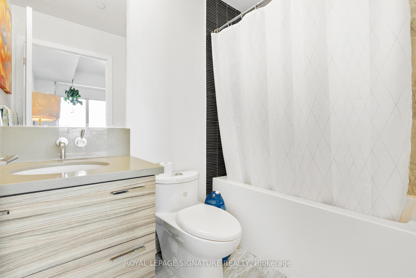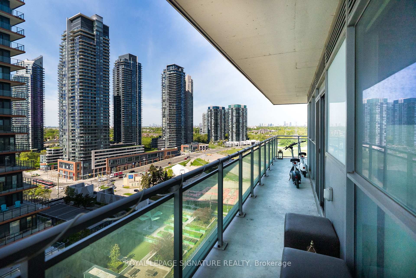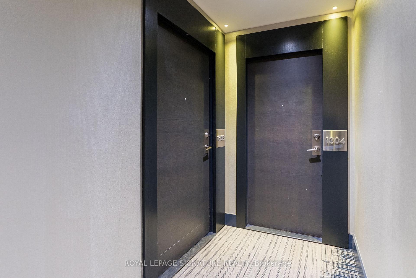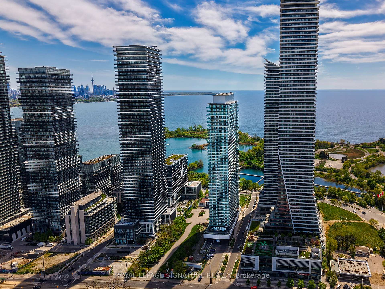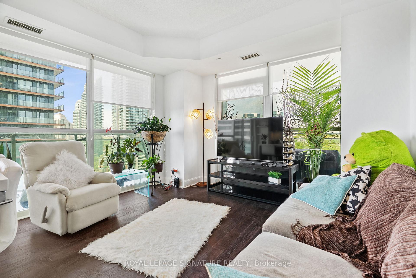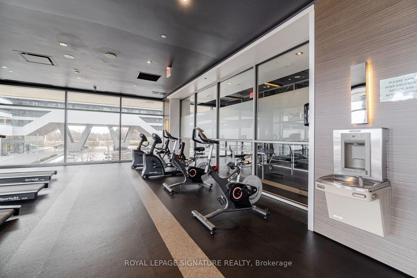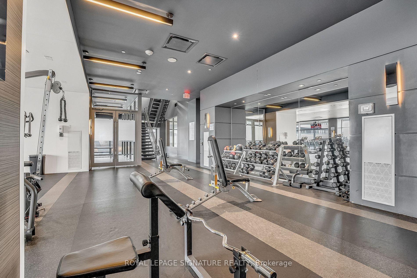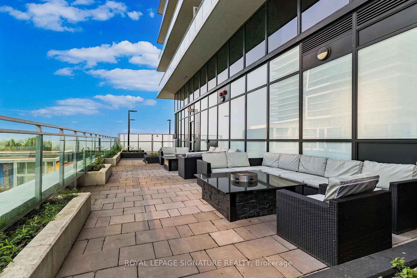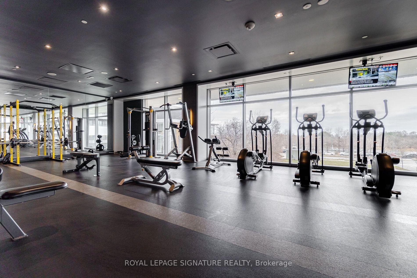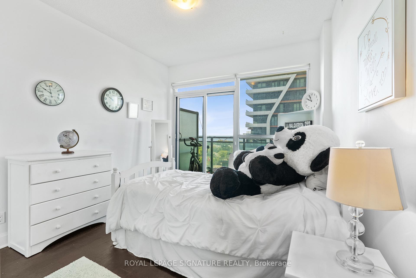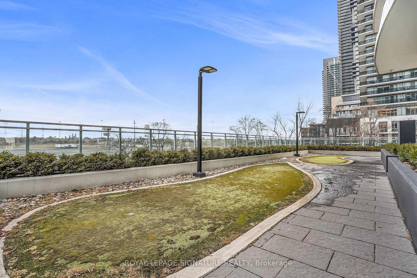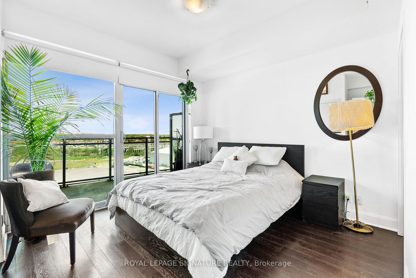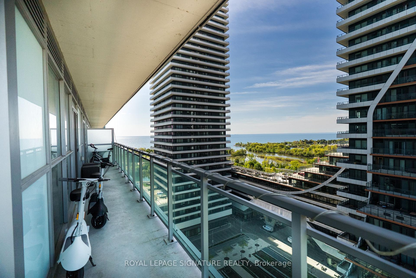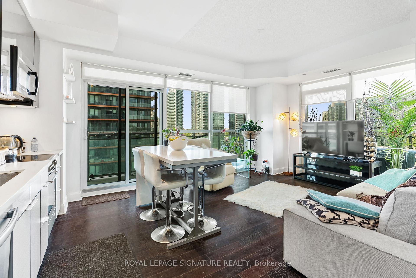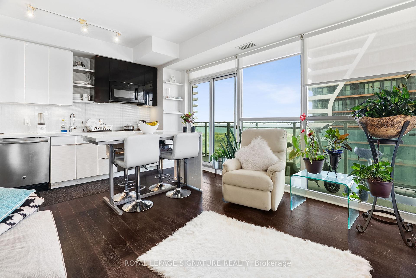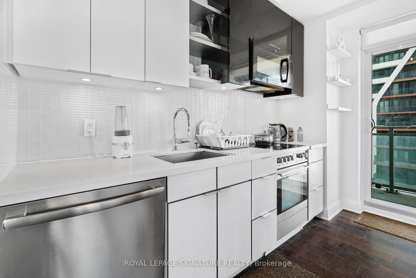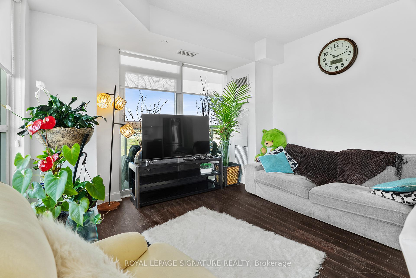$810,000
Available - For Sale
Listing ID: W12165479
33 Shore Breeze Driv , Toronto, M8V 0G1, Toronto
| Live the lakefront lifestyle at its finest in this stunning 2-bedroom, 2-bathroom corner suite at Jade Waterfront Condos! Welcome to Suite 1303, a beautifully designed unit boasting an expansive wrap-around balcony with breathtaking northwest views of Lake Ontario and the city skyline. Floor-to-ceiling windows flood the space with natural light, enhancing the modern open-concept layout perfect for relaxing or entertaining. The chef-inspired kitchen features sleek cabinetry, quartz countertops, stainless steel appliances, and a large island that flows seamlessly into the dining and living area. The primary bedroom includes a private ensuite and direct balcony access, while the second bedroom offers versatility for guests or a home office. Enjoy resort-style amenities including a 24-hour concierge, outdoor pool, fully equipped gym,yoga studio, steam room, golf simulator, guest suites, and more. Steps to Humber Bay Shores, trails, restaurants, cafes, the marina, and TTC/GO access. Includes 1 underground parking spot and a locker. Don't miss this opportunity to own in one of Toronto's most desirable waterfront communities! |
| Price | $810,000 |
| Taxes: | $3269.00 |
| Occupancy: | Owner |
| Address: | 33 Shore Breeze Driv , Toronto, M8V 0G1, Toronto |
| Postal Code: | M8V 0G1 |
| Province/State: | Toronto |
| Directions/Cross Streets: | Parklawn & Lake Shore |
| Level/Floor | Room | Length(ft) | Width(ft) | Descriptions | |
| Room 1 | Main | Living Ro | 11.78 | 12.3 | Laminate, Open Concept, Combined w/Dining |
| Room 2 | Main | Dining Ro | 12.6 | 11.78 | Laminate, Open Concept, Combined w/Living |
| Room 3 | Main | Kitchen | 12.6 | 7.48 | Laminate, Centre Island, Quartz Counter |
| Room 4 | Main | Primary B | 10.99 | 10.79 | Laminate, Ensuite Bath, Closet |
| Room 5 | Main | Bedroom 2 | 10.36 | 11.28 | Laminate, Window Floor to Ceil, Closet |
| Washroom Type | No. of Pieces | Level |
| Washroom Type 1 | 4 | |
| Washroom Type 2 | 3 | |
| Washroom Type 3 | 0 | |
| Washroom Type 4 | 0 | |
| Washroom Type 5 | 0 |
| Total Area: | 0.00 |
| Approximatly Age: | 0-5 |
| Sprinklers: | Conc |
| Washrooms: | 2 |
| Heat Type: | Forced Air |
| Central Air Conditioning: | Central Air |
$
%
Years
This calculator is for demonstration purposes only. Always consult a professional
financial advisor before making personal financial decisions.
| Although the information displayed is believed to be accurate, no warranties or representations are made of any kind. |
| ROYAL LEPAGE SIGNATURE REALTY |
|
|

Sumit Chopra
Broker
Dir:
647-964-2184
Bus:
905-230-3100
Fax:
905-230-8577
| Virtual Tour | Book Showing | Email a Friend |
Jump To:
At a Glance:
| Type: | Com - Condo Apartment |
| Area: | Toronto |
| Municipality: | Toronto W06 |
| Neighbourhood: | Mimico |
| Style: | Apartment |
| Approximate Age: | 0-5 |
| Tax: | $3,269 |
| Maintenance Fee: | $801.16 |
| Beds: | 2 |
| Baths: | 2 |
| Fireplace: | N |
Locatin Map:
Payment Calculator:

