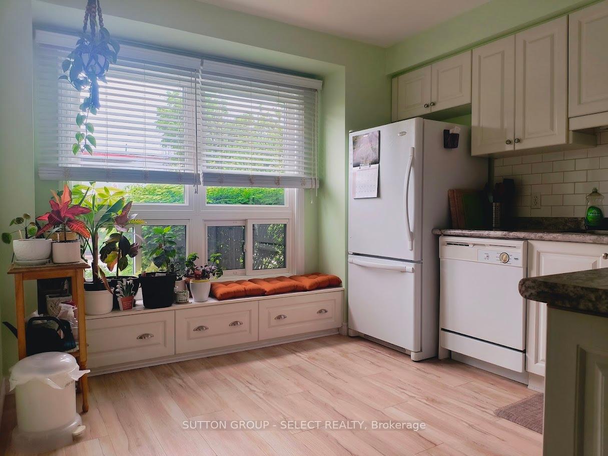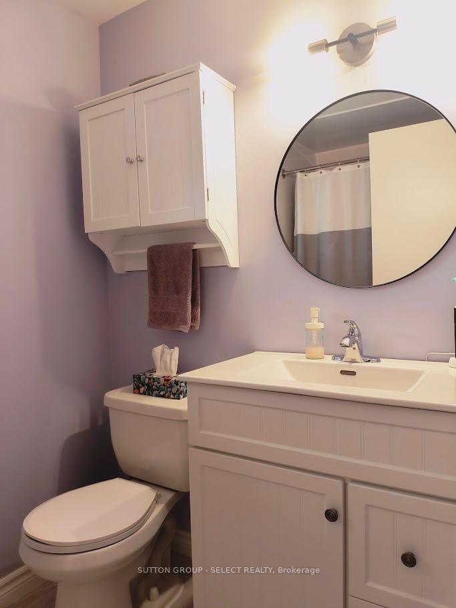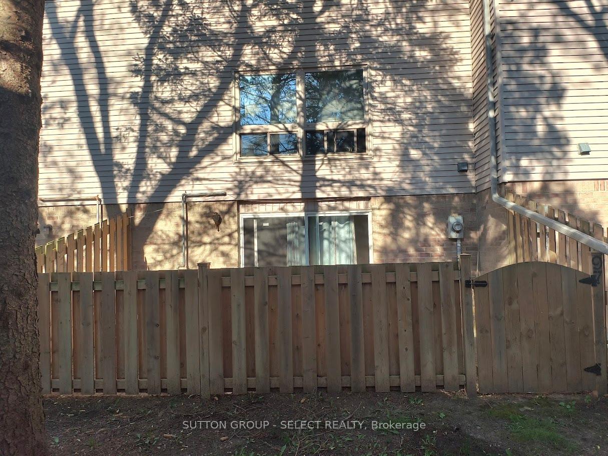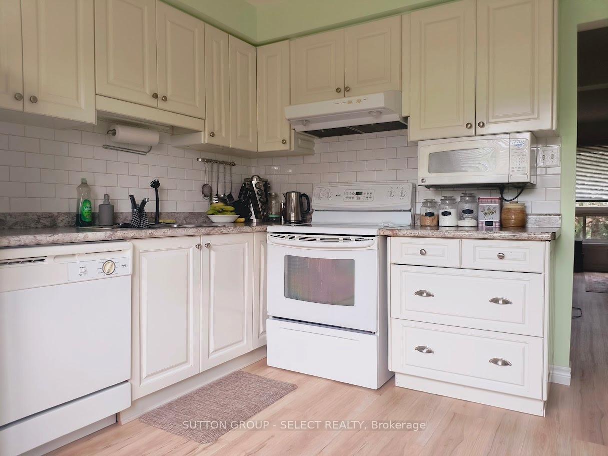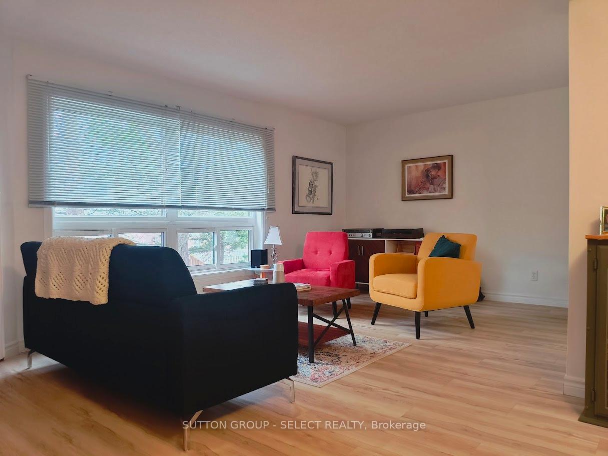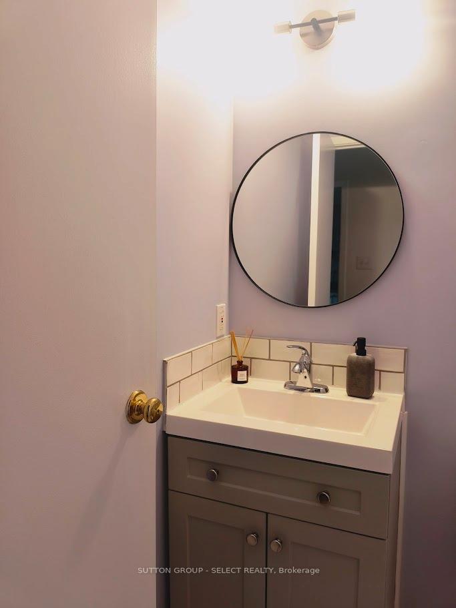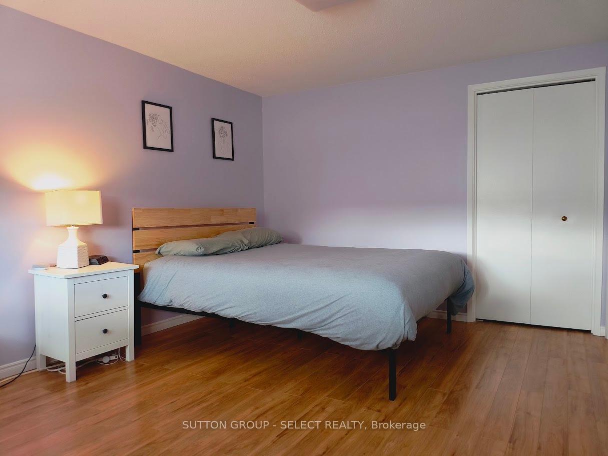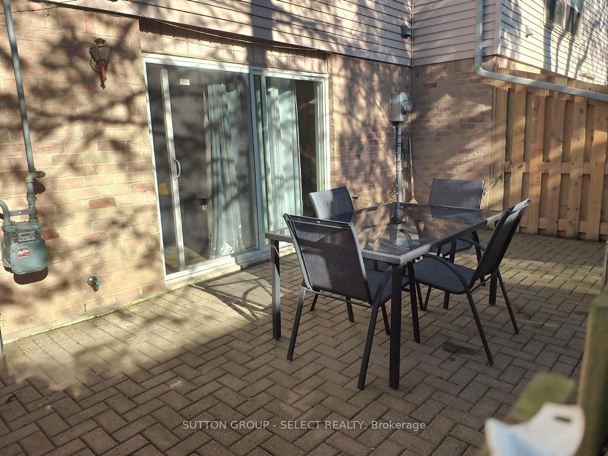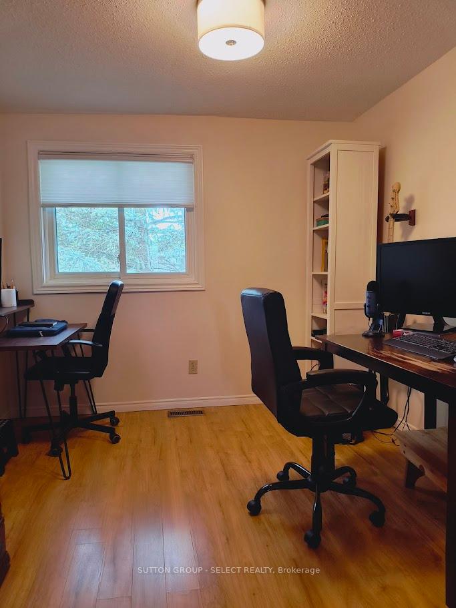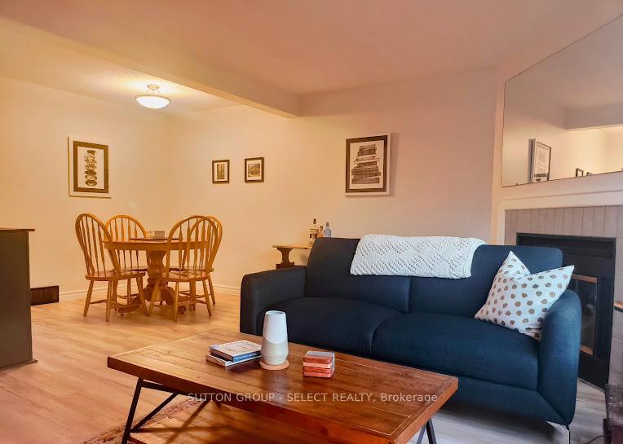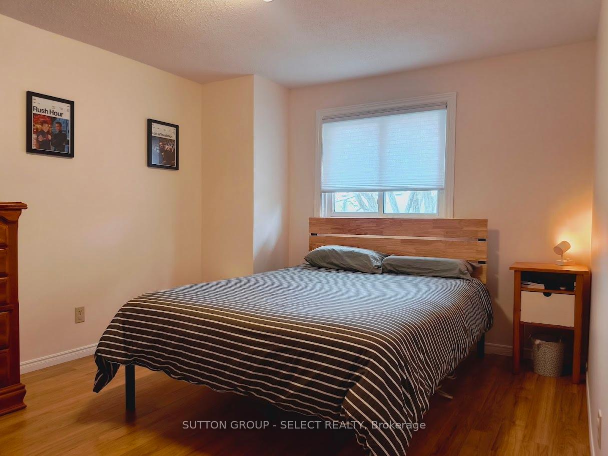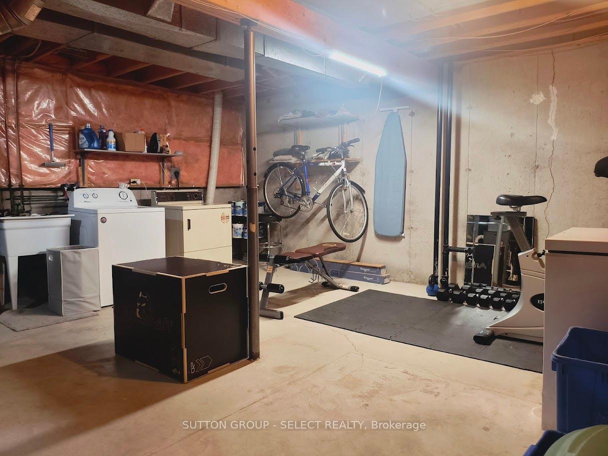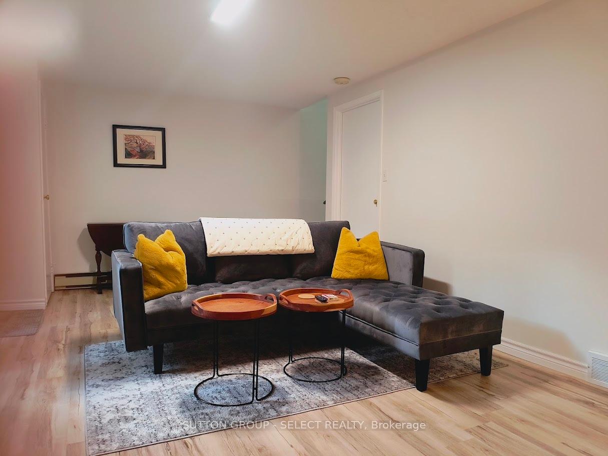$415,000
Available - For Sale
Listing ID: X12165474
35 Waterman Aven , London South, N6C 5T7, Middlesex
| Welcome to 35 Waterman, a well-maintained two-storey, 3-bedroom condo offering the perfect blend of comfort, convenience, and location ideal for professionals working at Victoria and Parkwood Hospitals. This bright and inviting home features vinyl plank flooring throughout and updated bathroom vanities, fixtures, and tub (2022). The eat-in kitchen boasts custom bay window storage, while the open-concept living and dining area with fireplace offers the perfect space to relax or entertain. The primary bedroom includes two closets, providing ample storage. Two additional bedrooms and an updated 4-piece bath make this a great fit for families, professionals, or those looking to downsize without compromise. Enjoy the versatile walkout basement ideal for a rec room, home office, or cozy movie nights. The walkout leads to outdoor space perfect for entertaining or relaxing in the warmer months. Unbeatable location located within walking distance to Victoria and Parkwood hospitals, grocery stores, public transit, and just minutes from Highway 401, this condo also offers quick access to Highland Golf Course, shopping centers, and great local restaurants. This is a rare opportunity in a highly desirable location. Units here don't come on the market often don't miss your chance to make 35 Waterman your new home! Note: Fireplace is in AS IS condition seller has never used it and makes no warranties as to its functionality. |
| Price | $415,000 |
| Taxes: | $2423.00 |
| Assessment Year: | 2024 |
| Occupancy: | Owner |
| Address: | 35 Waterman Aven , London South, N6C 5T7, Middlesex |
| Postal Code: | N6C 5T7 |
| Province/State: | Middlesex |
| Directions/Cross Streets: | Wellington Road |
| Level/Floor | Room | Length(ft) | Width(ft) | Descriptions | |
| Room 1 | Main | Kitchen | 14.99 | 15.15 | Bay Window, B/I Microwave, Breakfast Area |
| Room 2 | Main | Dining Ro | 15.81 | 10.3 | |
| Room 3 | Main | Living Ro | 25.65 | 18.47 | Fireplace |
| Room 4 | Second | Primary B | 17.48 | 19.98 | Double Closet |
| Room 5 | Second | Bedroom 2 | 14.66 | 13.32 | Closet |
| Room 6 | Second | Bedroom 3 | 16.47 | 8.89 | Closet |
| Room 7 | Lower | Laundry | 25.65 | 11.81 | |
| Room 8 | Lower | Recreatio | 21.81 | 20.3 | Walk-Out |
| Washroom Type | No. of Pieces | Level |
| Washroom Type 1 | 2 | Main |
| Washroom Type 2 | 4 | Second |
| Washroom Type 3 | 0 | |
| Washroom Type 4 | 0 | |
| Washroom Type 5 | 0 |
| Total Area: | 0.00 |
| Washrooms: | 2 |
| Heat Type: | Forced Air |
| Central Air Conditioning: | Central Air |
$
%
Years
This calculator is for demonstration purposes only. Always consult a professional
financial advisor before making personal financial decisions.
| Although the information displayed is believed to be accurate, no warranties or representations are made of any kind. |
| SUTTON GROUP - SELECT REALTY |
|
|

Sumit Chopra
Broker
Dir:
647-964-2184
Bus:
905-230-3100
Fax:
905-230-8577
| Book Showing | Email a Friend |
Jump To:
At a Glance:
| Type: | Com - Condo Townhouse |
| Area: | Middlesex |
| Municipality: | London South |
| Neighbourhood: | South R |
| Style: | 2-Storey |
| Tax: | $2,423 |
| Maintenance Fee: | $465 |
| Beds: | 3 |
| Baths: | 2 |
| Fireplace: | Y |
Locatin Map:
Payment Calculator:


