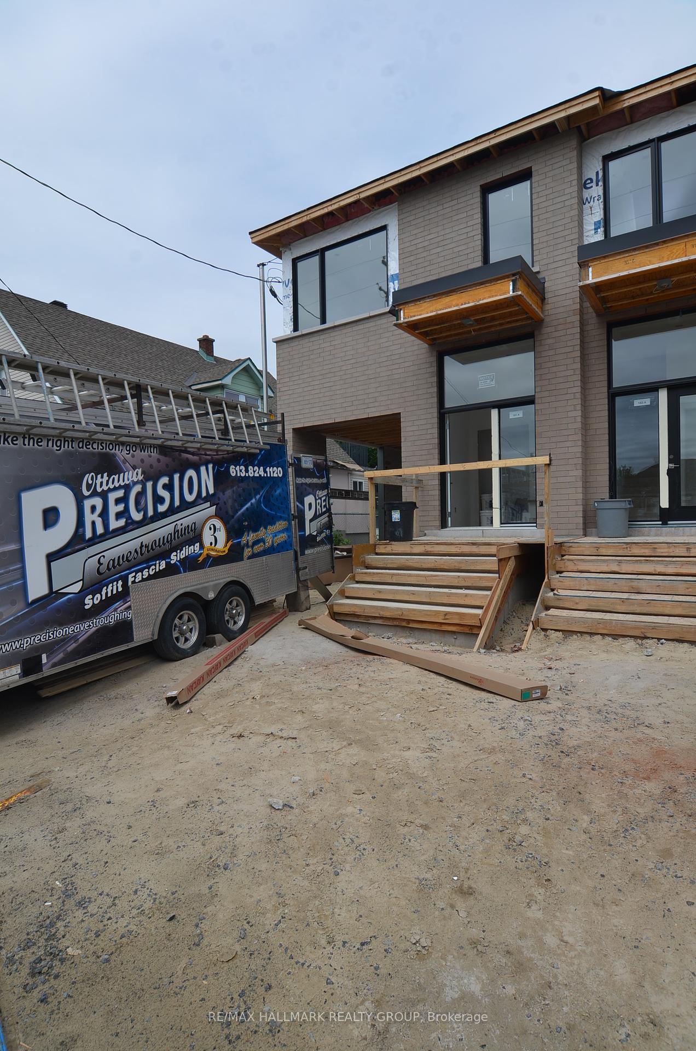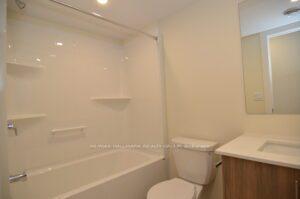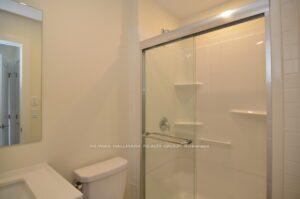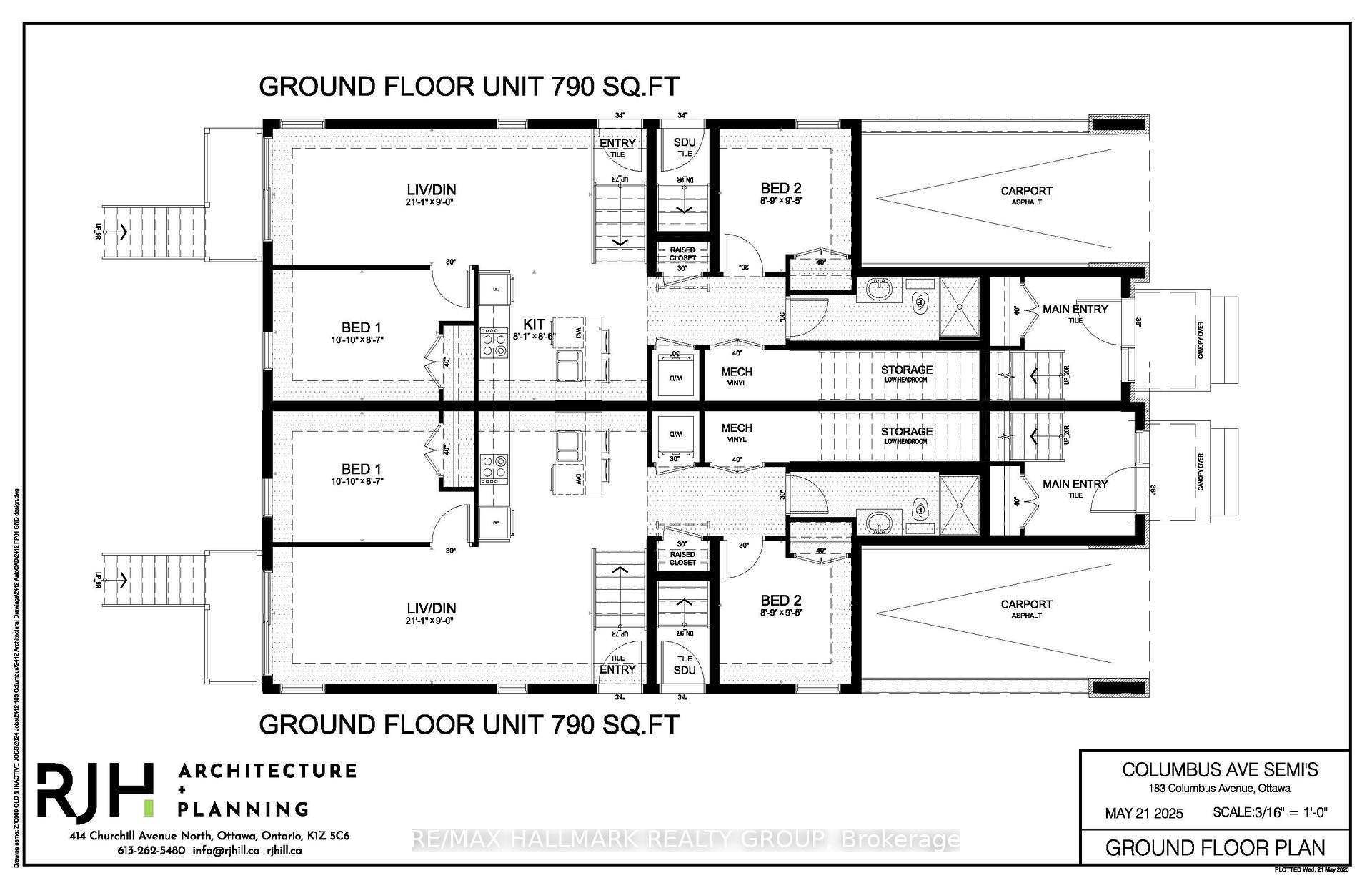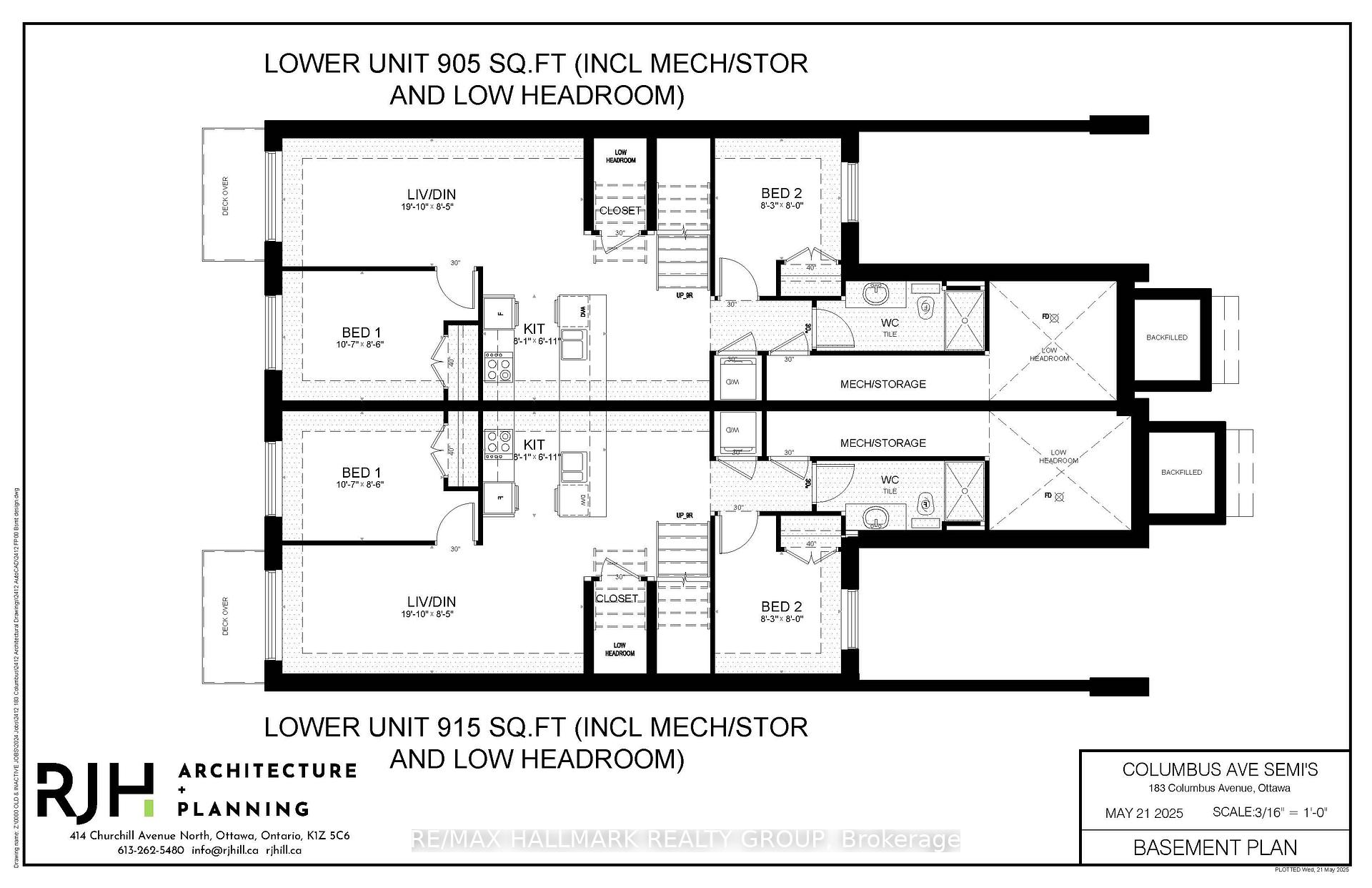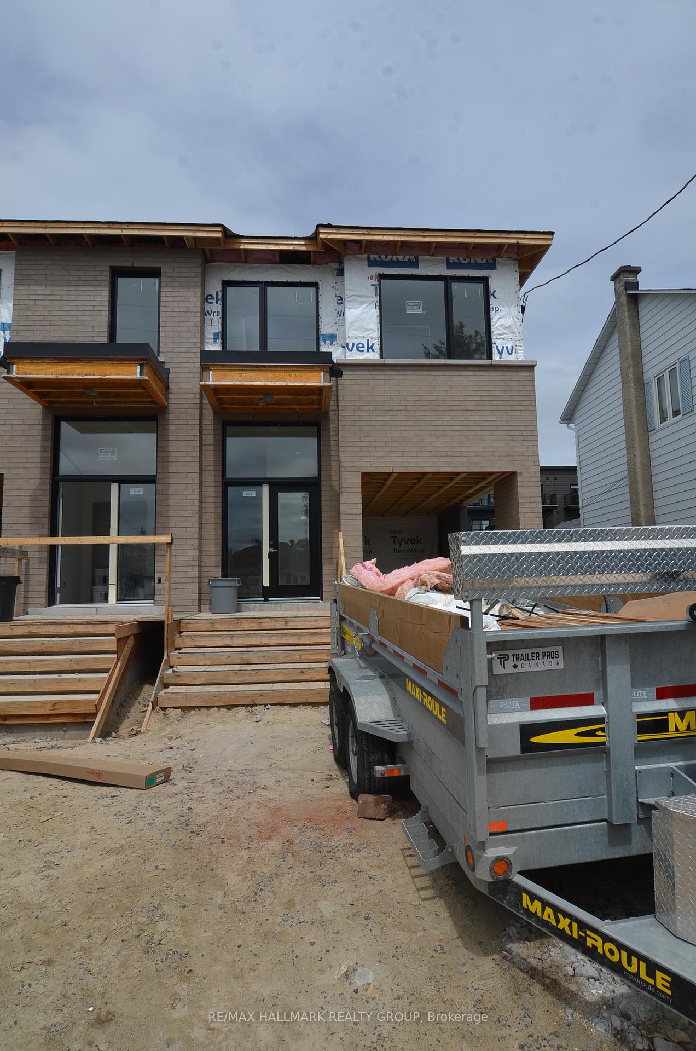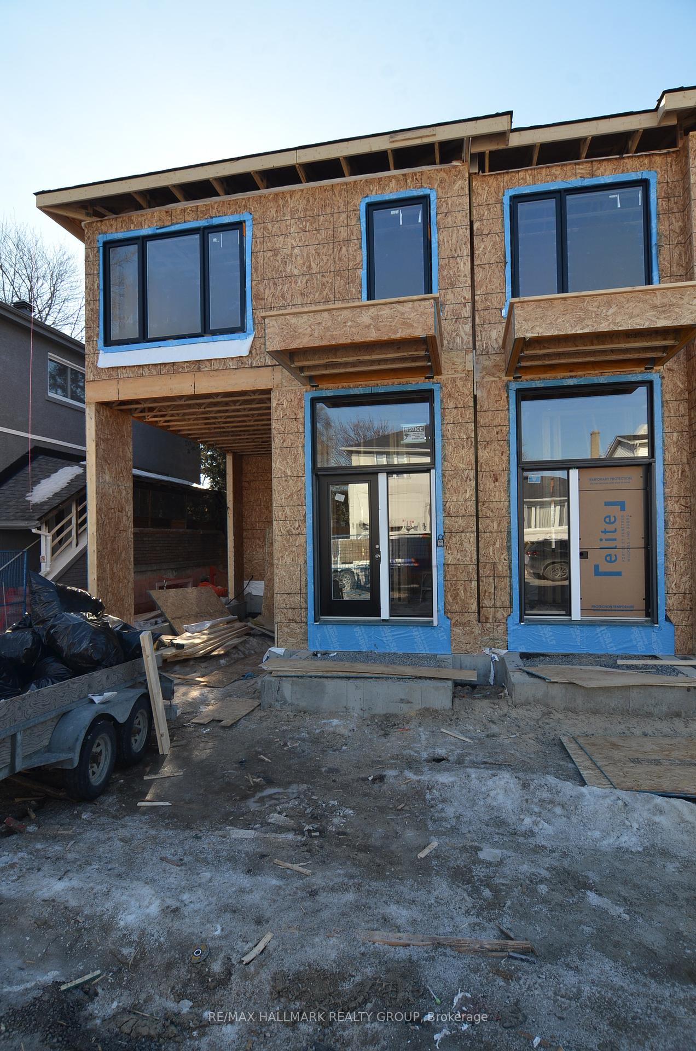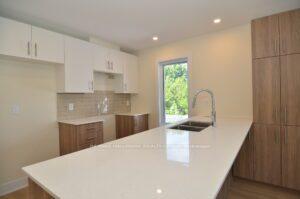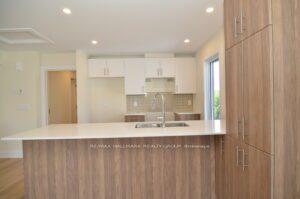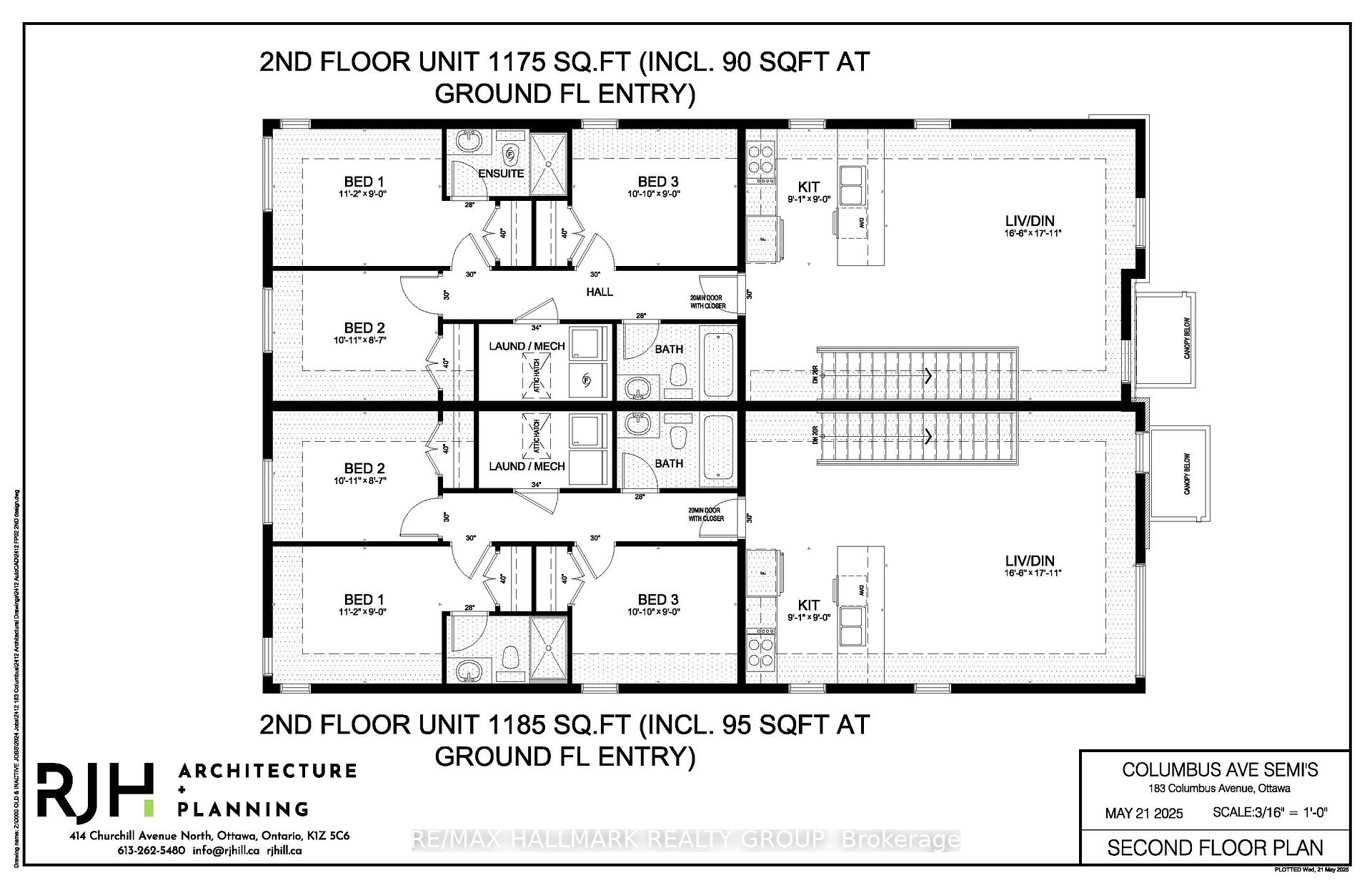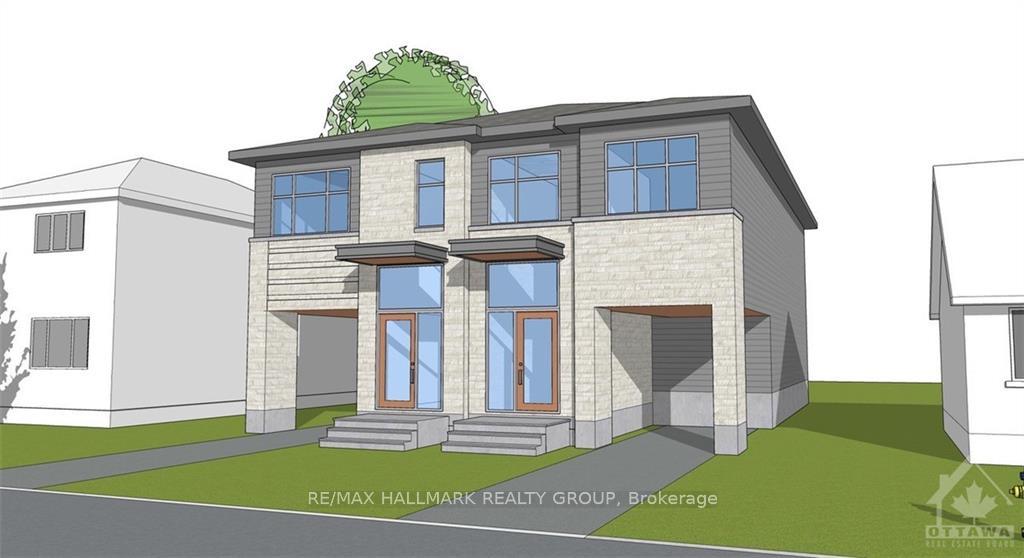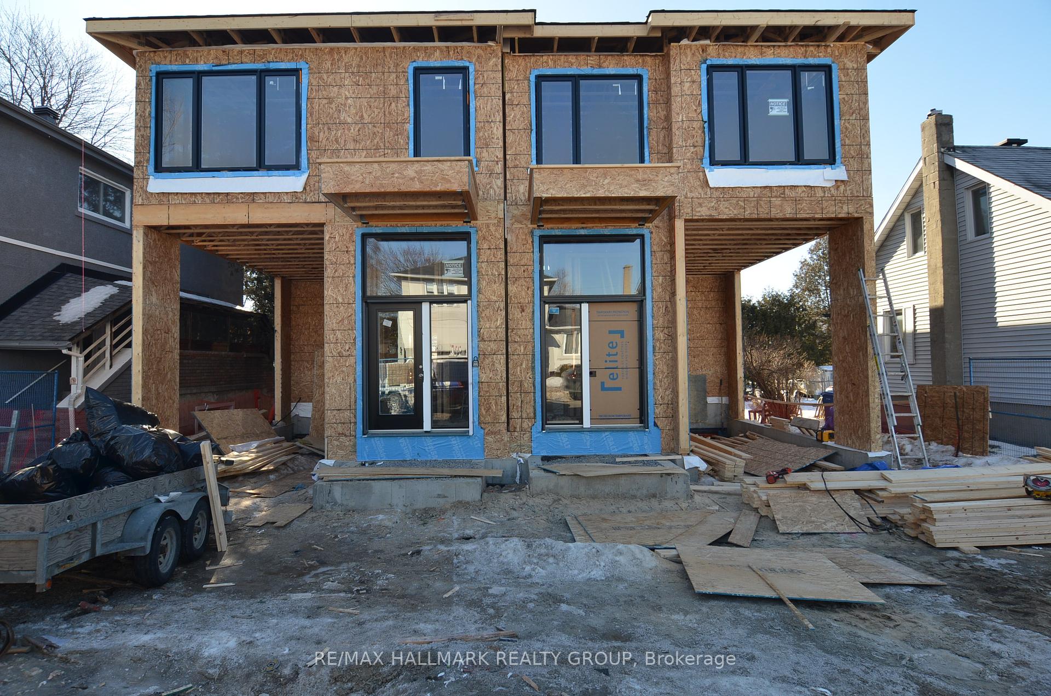$1,199,900
Available - For Sale
Listing ID: X12164934
183 Columbus Aven , Overbrook - Castleheights and Area, K1K 1P7, Ottawa
| Welcome Investors, rime Triplex Opportunity in Ottawa! Unlock the potential of this brand-new, stylish semi-detached triplex perfect for savvy investors or owner-occupants looking to live in one unit and rent out the other two. Currently under construction, this modern property offers excellent rental income potential in a high-demand location just minutes from Downtown Ottawa, the University of Ottawa, Carleton University, and major amenities. Property Highlights: Contemporary design with high ceilings, luxury laminate and ceramic flooring, and premium finishes throughout Top unit: 3 bedrooms, 2 bathrooms, spacious kitchen, dining, and living areas, Two lower units: Each with 2 bedrooms, 1 bathroom, open-concept kitchen, and living/dining areas In-unit laundry for all three apartments Individually metered for electricity and gas, keeping operating costs clear and efficient Low-maintenance exterior for reduced long-term upkeep Located near the Rideau River, scenic bike paths, public transit, shops, dining, universities, colleges, and green parks this is a prime rental location appealing to students, professionals, and families alike. Investor Advantage: Charge market rents from day one no rent control on new builds! Minimal maintenance & strong rental demand means reliable cash flow Buy both sides of the semi-detached triplex (second triplex also for sale at the same price)Price subject to HST (with rebate available to eligible buyers)Floor plans available, still time to choose finishes and colors Photos are for illustrative purposes only. Actual finishes will be of similar quality. Don't miss this rare opportunity to secure a high-yield, purpose-built triplex in one of Ottawa's most desirable rental corridors. |
| Price | $1,199,900 |
| Taxes: | $4089.00 |
| Assessment Year: | 2024 |
| Occupancy: | Vacant |
| Address: | 183 Columbus Aven , Overbrook - Castleheights and Area, K1K 1P7, Ottawa |
| Directions/Cross Streets: | Vera st. |
| Rooms: | 16 |
| Bedrooms: | 5 |
| Bedrooms +: | 2 |
| Family Room: | F |
| Basement: | Finished, Separate Ent |
| Washroom Type | No. of Pieces | Level |
| Washroom Type 1 | 3 | Second |
| Washroom Type 2 | 3 | Ground |
| Washroom Type 3 | 3 | Basement |
| Washroom Type 4 | 0 | |
| Washroom Type 5 | 0 |
| Total Area: | 0.00 |
| Property Type: | Semi-Detached |
| Style: | 2-Storey |
| Exterior: | Brick, Vinyl Siding |
| Garage Type: | Carport |
| Drive Parking Spaces: | 2 |
| Pool: | None |
| Approximatly Square Footage: | 700-1100 |
| CAC Included: | N |
| Water Included: | N |
| Cabel TV Included: | N |
| Common Elements Included: | N |
| Heat Included: | N |
| Parking Included: | N |
| Condo Tax Included: | N |
| Building Insurance Included: | N |
| Fireplace/Stove: | N |
| Heat Type: | Forced Air |
| Central Air Conditioning: | Central Air |
| Central Vac: | N |
| Laundry Level: | Syste |
| Ensuite Laundry: | F |
| Sewers: | Sewer |
$
%
Years
This calculator is for demonstration purposes only. Always consult a professional
financial advisor before making personal financial decisions.
| Although the information displayed is believed to be accurate, no warranties or representations are made of any kind. |
| RE/MAX HALLMARK REALTY GROUP |
|
|

Sumit Chopra
Broker
Dir:
647-964-2184
Bus:
905-230-3100
Fax:
905-230-8577
| Book Showing | Email a Friend |
Jump To:
At a Glance:
| Type: | Freehold - Semi-Detached |
| Area: | Ottawa |
| Municipality: | Overbrook - Castleheights and Area |
| Neighbourhood: | 3502 - Overbrook/Castle Heights |
| Style: | 2-Storey |
| Tax: | $4,089 |
| Beds: | 5+2 |
| Baths: | 4 |
| Fireplace: | N |
| Pool: | None |
Locatin Map:
Payment Calculator:

