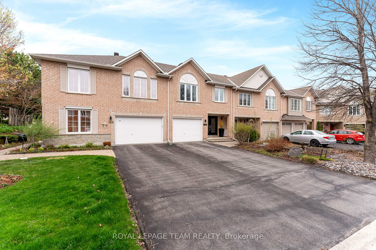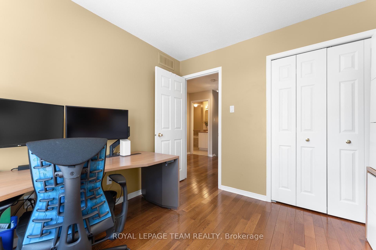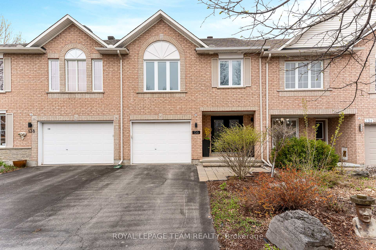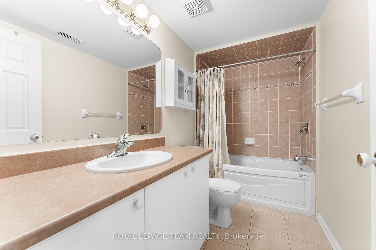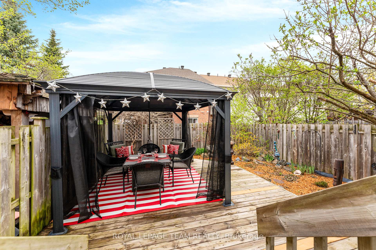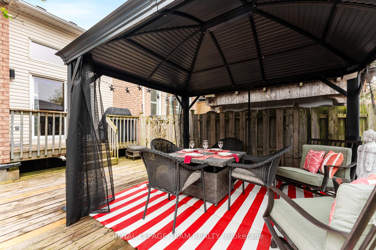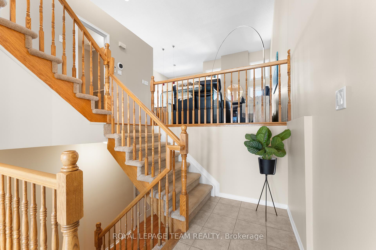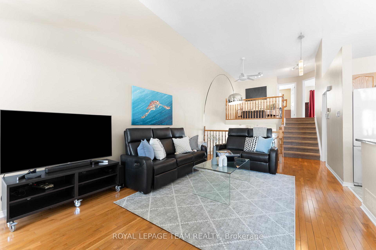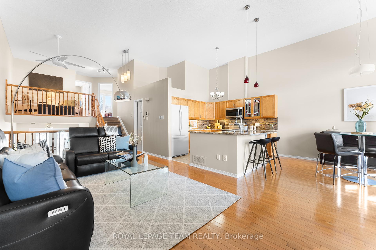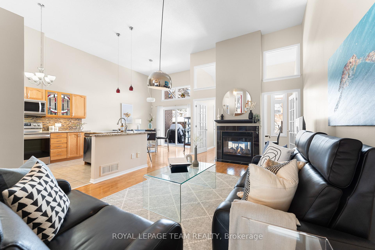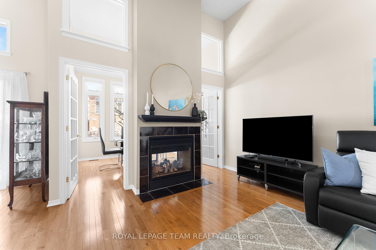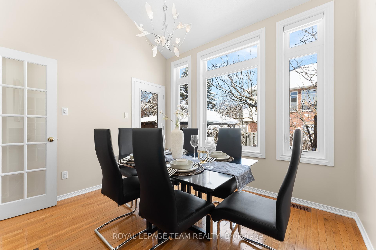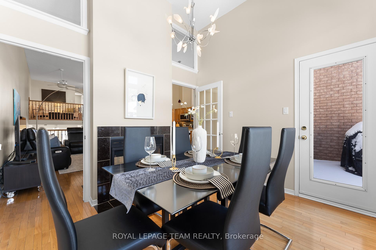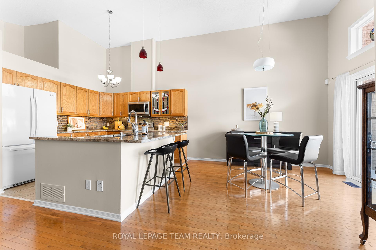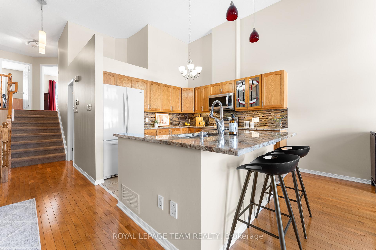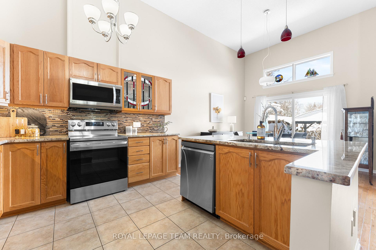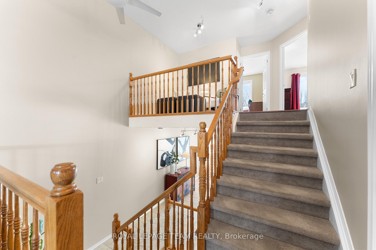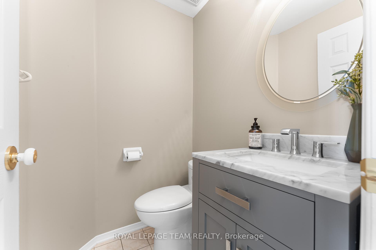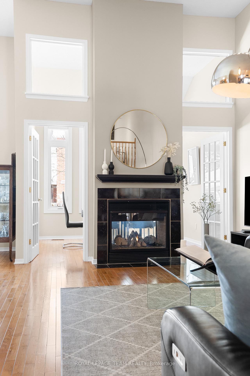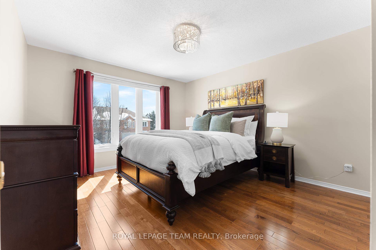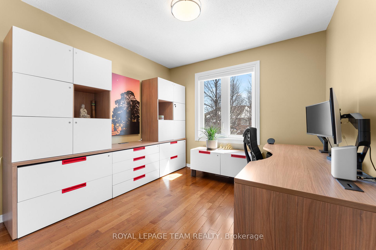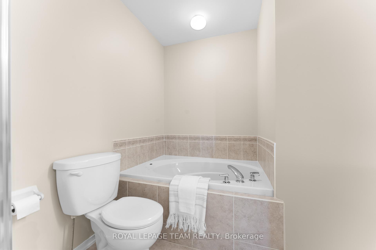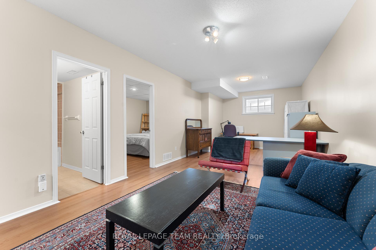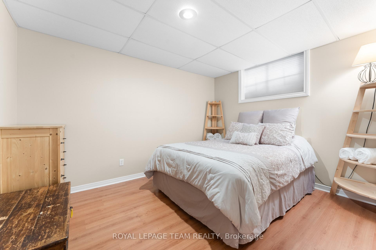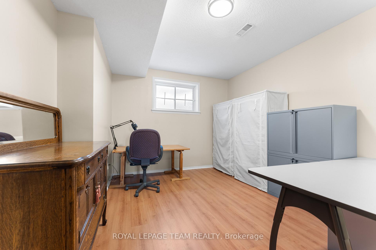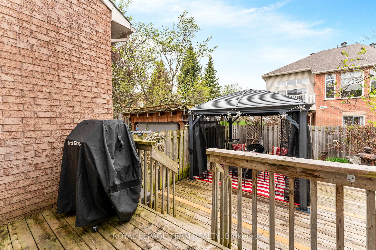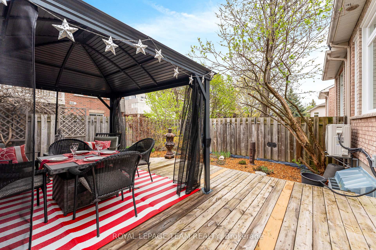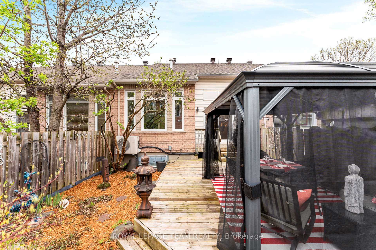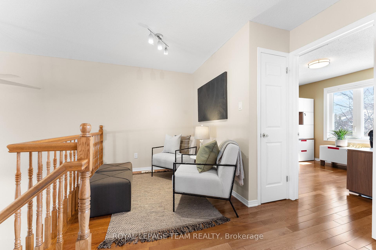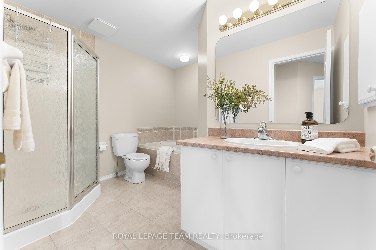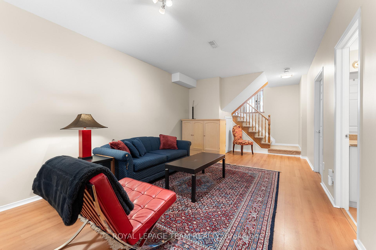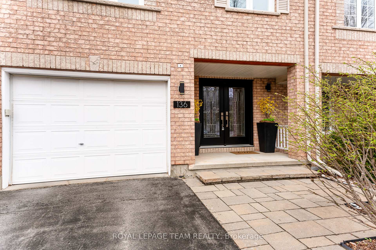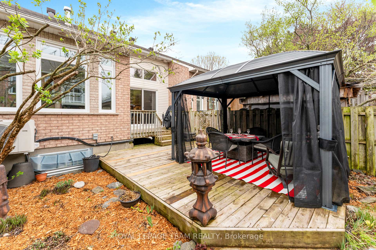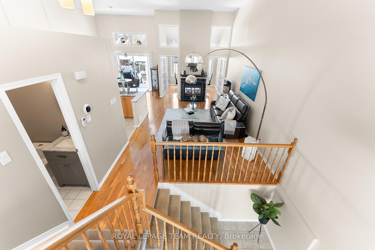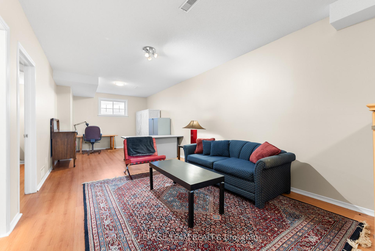$729,900
Available - For Sale
Listing ID: X12165444
136 Macassa Circ , Kanata, K2T 1J7, Ottawa
| Remarks for clients:This townhome blends low-maintenance living with upscale finishes in a location that keeps you close to everything you need. Whether you're hosting friends or unwinding after a busy day, this home is your happy place. Step into style and comfort with this stunning 3-bedroom, 3-bathroom executive townhome that checks all the boxes and then some! From the moment you walk in, you'll be greeted by gleaming hardwood floors and a warm, neutral colour palette that makes decorating a breeze. Cozy up around the double-sided fireplace that adds warmth and ambiance to both the living and dining areas - perfect for movie nights or dinner parties. The kitchen is ready for action with plenty of prep space and a layout made for entertaining with granite counters & loads of cabinetry. Head upstairs to find a light-filled loft space, ideal for a home office or reading nook plus two spacious bedrooms, + a large 4pc bath complete with a soaker tub & separate shower. The third bedroom is conveniently located on the lower level, along with a full bathroom, and spacious family room. Relax on your back deck under the gazebo in your fenced backyard. Roof - 2019, Furnace - 2023, Heat pump - 2023, Windows and patio doors - 2023, Front door - 2024. |
| Price | $729,900 |
| Taxes: | $4185.00 |
| Assessment Year: | 2024 |
| Occupancy: | Owner |
| Address: | 136 Macassa Circ , Kanata, K2T 1J7, Ottawa |
| Directions/Cross Streets: | Kanata Avenue |
| Rooms: | 14 |
| Bedrooms: | 2 |
| Bedrooms +: | 1 |
| Family Room: | T |
| Basement: | Full, Partially Fi |
| Level/Floor | Room | Length(ft) | Width(ft) | Descriptions | |
| Room 1 | Main | Foyer | 22.04 | 9.74 | |
| Room 2 | Main | Kitchen | 10.43 | 6.56 | |
| Room 3 | Main | Breakfast | 11.84 | 10.89 | |
| Room 4 | Main | Dining Ro | 10.86 | 9.15 | |
| Room 5 | Main | Living Ro | 11.97 | 17.68 | 2 Way Fireplace |
| Room 6 | Second | Loft | 8.4 | 9.54 | |
| Room 7 | Second | Primary B | 11.87 | 13.55 | |
| Room 8 | Second | Bedroom | 9.91 | 9.91 | |
| Room 9 | Basement | Family Ro | 36.31 | 11.38 | |
| Room 10 | Basement | Bedroom | 12 | 9.54 |
| Washroom Type | No. of Pieces | Level |
| Washroom Type 1 | 2 | Main |
| Washroom Type 2 | 3 | Basement |
| Washroom Type 3 | 4 | Second |
| Washroom Type 4 | 0 | |
| Washroom Type 5 | 0 |
| Total Area: | 0.00 |
| Property Type: | Att/Row/Townhouse |
| Style: | 2-Storey |
| Exterior: | Brick |
| Garage Type: | Attached |
| Drive Parking Spaces: | 2 |
| Pool: | None |
| Approximatly Square Footage: | 1100-1500 |
| CAC Included: | N |
| Water Included: | N |
| Cabel TV Included: | N |
| Common Elements Included: | N |
| Heat Included: | N |
| Parking Included: | N |
| Condo Tax Included: | N |
| Building Insurance Included: | N |
| Fireplace/Stove: | Y |
| Heat Type: | Forced Air |
| Central Air Conditioning: | Central Air |
| Central Vac: | N |
| Laundry Level: | Syste |
| Ensuite Laundry: | F |
| Sewers: | Sewer |
$
%
Years
This calculator is for demonstration purposes only. Always consult a professional
financial advisor before making personal financial decisions.
| Although the information displayed is believed to be accurate, no warranties or representations are made of any kind. |
| ROYAL LEPAGE TEAM REALTY |
|
|

Sumit Chopra
Broker
Dir:
647-964-2184
Bus:
905-230-3100
Fax:
905-230-8577
| Virtual Tour | Book Showing | Email a Friend |
Jump To:
At a Glance:
| Type: | Freehold - Att/Row/Townhouse |
| Area: | Ottawa |
| Municipality: | Kanata |
| Neighbourhood: | 9007 - Kanata - Kanata Lakes/Heritage Hills |
| Style: | 2-Storey |
| Tax: | $4,185 |
| Beds: | 2+1 |
| Baths: | 3 |
| Fireplace: | Y |
| Pool: | None |
Locatin Map:
Payment Calculator:

