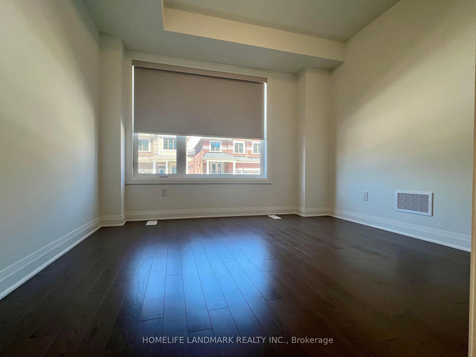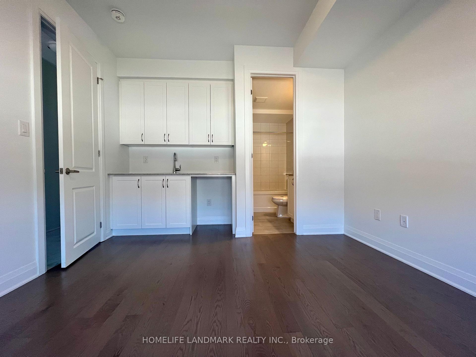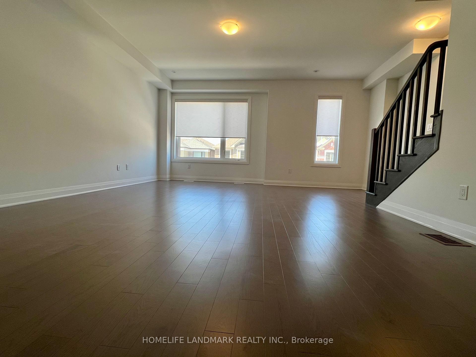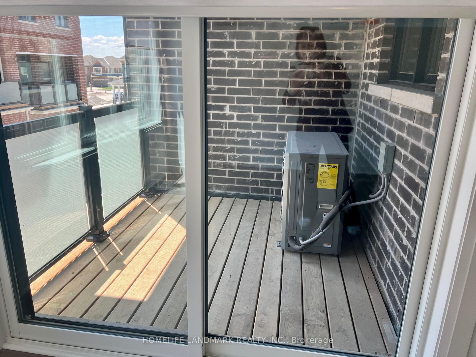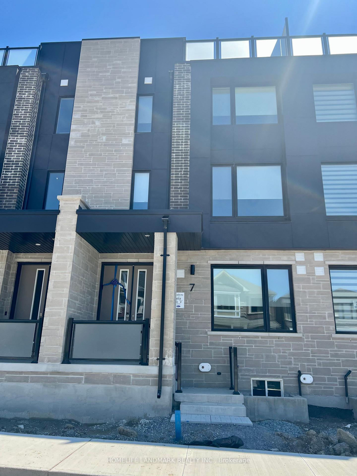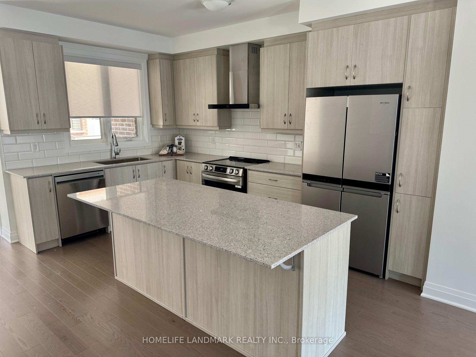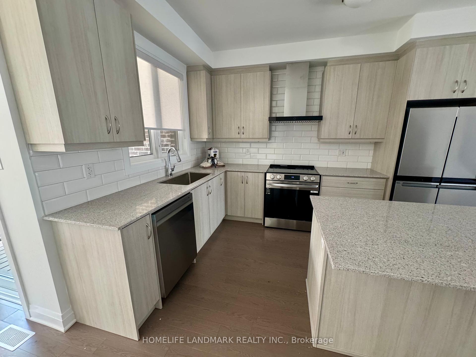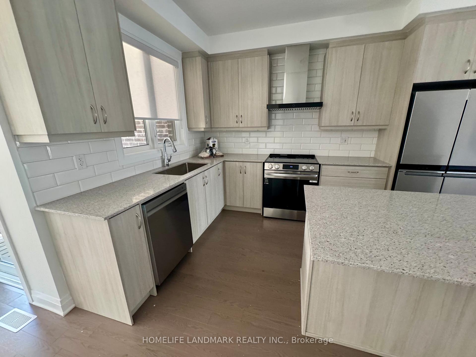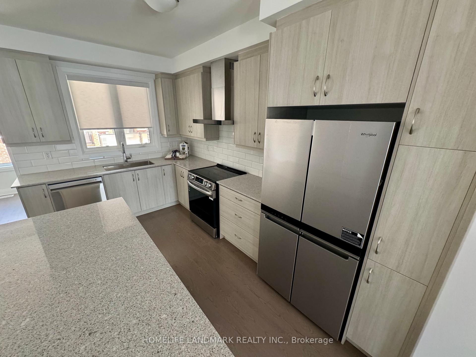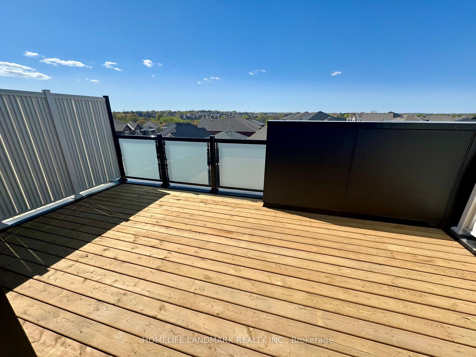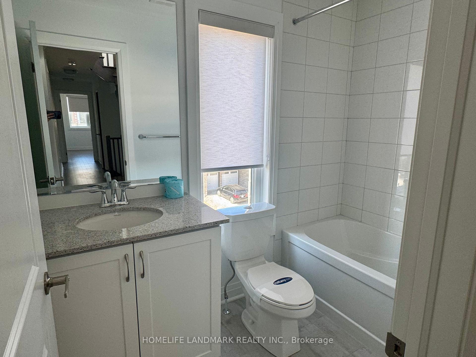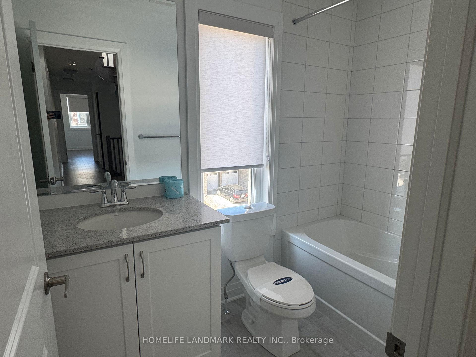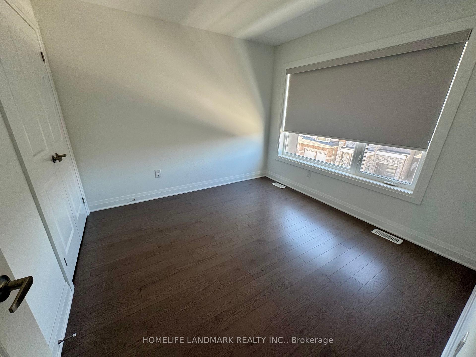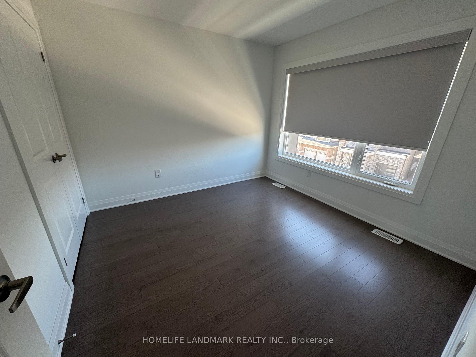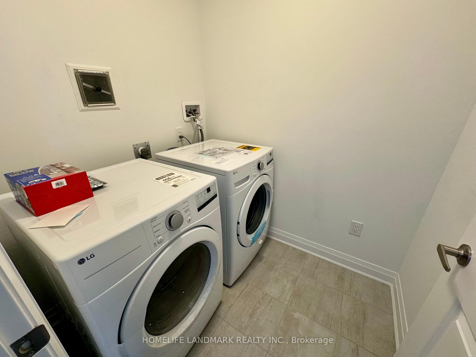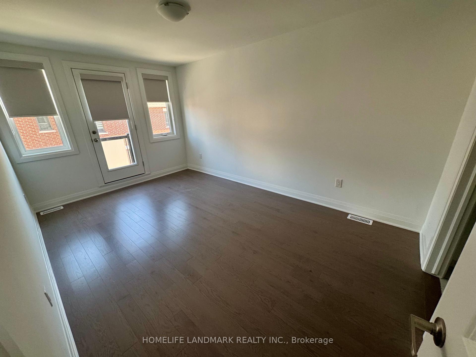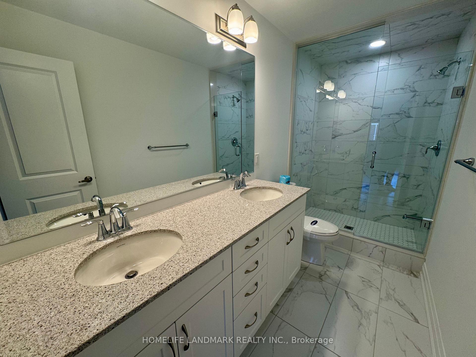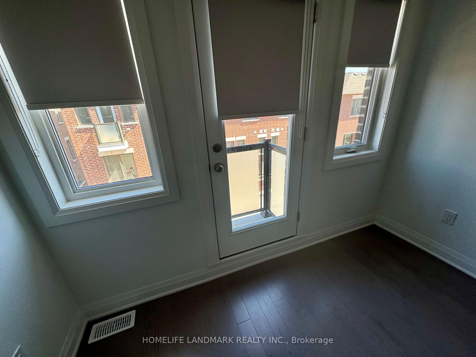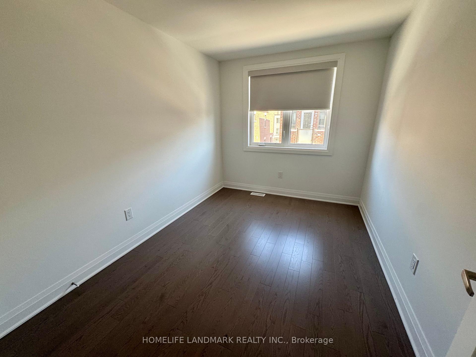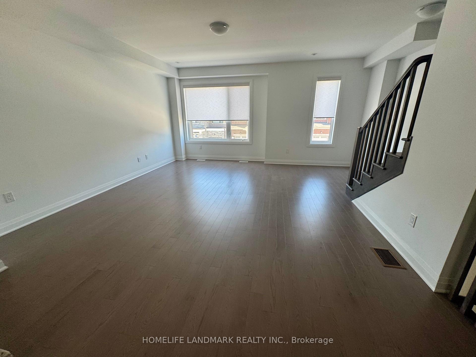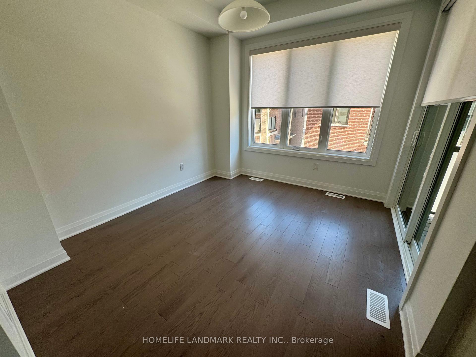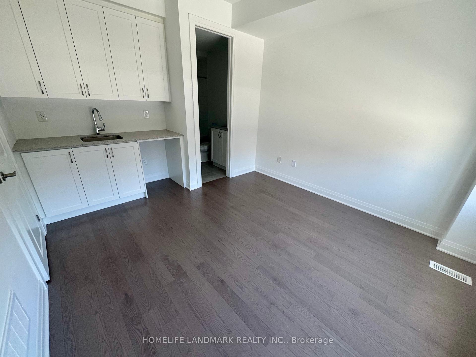$3,650
Available - For Rent
Listing ID: N12165432
7 Wisla Aven , Markham, L6C 3M1, York
| Brand New Luxurious Executive Townhome Built By Renowned Mattamy Homes, Located In Highly Desired Victora Square Community Of Markham. Bright, Spacious, And Well-designed Open Concept Layout With 4 Bedrooms, 3.5 Bathrooms, Rooftop Terrace, And Double Car Garage. Ground Level Offers A Separate Bedroom With 4Pc Ensuite, Walk-in Closet And A Bar Area. Thoughtfully Upgraded With Hardwood Flooring And Smooth Ceilings Throughout, Open Concept Second Level With Large Eat-in Kitchen With S/S Appliances, Large Central Island And Breakfast Area, Family And Dining Room With Multiple Large Windows. Hardwood Floor & Smooth Ceiling Thru-out. Upstairs, Primary Bedroom Includes A 5Pc Ensuite And A Generous Walk-in Closet, And Roller Shades Add A Touch Of Elegance And Privacy To The Entire Space. Large Private Rooftop Terrace Is Another Impressive Feature This Beautiful Home Offers. Close To Top-rated Schools, Easy Access To Hyw 404, Transit, Minutes To Shopping, Dining, Costco, Park, Sports Centre, And Angus Glen Community Centre. Move In And Enjoy All This Stunning Home Has To Offer! |
| Price | $3,650 |
| Taxes: | $0.00 |
| Occupancy: | Owner |
| Address: | 7 Wisla Aven , Markham, L6C 3M1, York |
| Directions/Cross Streets: | Elgin Mills & Woodbine |
| Rooms: | 9 |
| Bedrooms: | 4 |
| Bedrooms +: | 0 |
| Family Room: | T |
| Basement: | Unfinished |
| Furnished: | Unfu |
| Level/Floor | Room | Length(ft) | Width(ft) | Descriptions | |
| Room 1 | Ground | Bedroom 4 | 11.51 | 11.41 | Hardwood Floor, B/I Bar, 4 Pc Ensuite |
| Room 2 | Second | Living Ro | 19.02 | 16.99 | Combined w/Dining, Hardwood Floor |
| Room 3 | Second | Dining Ro | 19.02 | 16.99 | Combined w/Living, Hardwood Floor |
| Room 4 | Second | Kitchen | 15.81 | 15.42 | Centre Island, Stainless Steel Appl |
| Room 5 | Second | Breakfast | 11.58 | 10 | Hardwood Floor, W/O To Balcony |
| Room 6 | Third | Primary B | 15.42 | 9.84 | Hardwood Floor, 5 Pc Ensuite, Walk-In Closet(s) |
| Room 7 | Third | Bedroom 2 | 10.43 | 10.23 | Hardwood Floor, Closet |
| Room 8 | Third | Bedroom 3 | 11.58 | 8.53 | Hardwood Floor, Closet |
| Room 9 | Third | Laundry | 5.97 | 5.97 | |
| Room 10 |
| Washroom Type | No. of Pieces | Level |
| Washroom Type 1 | 4 | Ground |
| Washroom Type 2 | 2 | Second |
| Washroom Type 3 | 5 | Third |
| Washroom Type 4 | 4 | Third |
| Washroom Type 5 | 0 |
| Total Area: | 0.00 |
| Approximatly Age: | New |
| Property Type: | Att/Row/Townhouse |
| Style: | 3-Storey |
| Exterior: | Brick, Stucco (Plaster) |
| Garage Type: | Attached |
| (Parking/)Drive: | Private |
| Drive Parking Spaces: | 0 |
| Park #1 | |
| Parking Type: | Private |
| Park #2 | |
| Parking Type: | Private |
| Pool: | None |
| Laundry Access: | Laundry Room |
| Approximatly Age: | New |
| Approximatly Square Footage: | 2000-2500 |
| CAC Included: | N |
| Water Included: | N |
| Cabel TV Included: | N |
| Common Elements Included: | N |
| Heat Included: | N |
| Parking Included: | Y |
| Condo Tax Included: | N |
| Building Insurance Included: | N |
| Fireplace/Stove: | N |
| Heat Type: | Forced Air |
| Central Air Conditioning: | Central Air |
| Central Vac: | N |
| Laundry Level: | Syste |
| Ensuite Laundry: | F |
| Sewers: | Sewer |
| Although the information displayed is believed to be accurate, no warranties or representations are made of any kind. |
| HOMELIFE LANDMARK REALTY INC. |
|
|

Sumit Chopra
Broker
Dir:
647-964-2184
Bus:
905-230-3100
Fax:
905-230-8577
| Book Showing | Email a Friend |
Jump To:
At a Glance:
| Type: | Freehold - Att/Row/Townhouse |
| Area: | York |
| Municipality: | Markham |
| Neighbourhood: | Victoria Square |
| Style: | 3-Storey |
| Approximate Age: | New |
| Beds: | 4 |
| Baths: | 4 |
| Fireplace: | N |
| Pool: | None |
Locatin Map:

