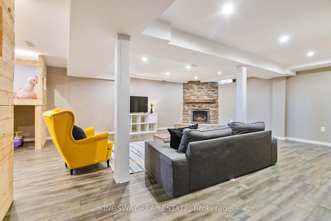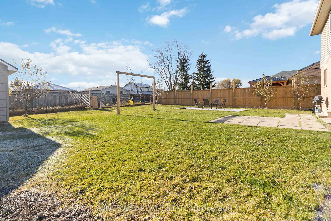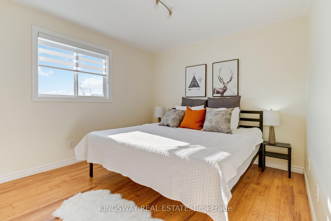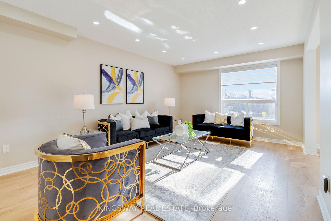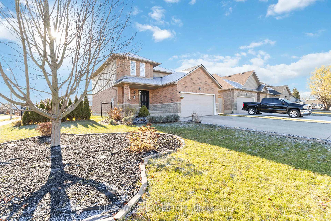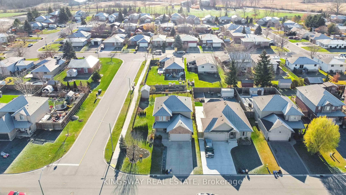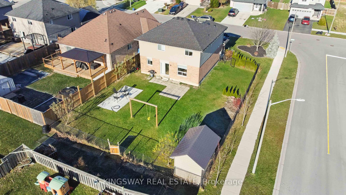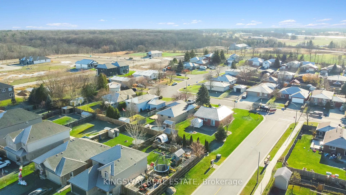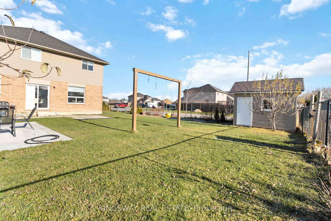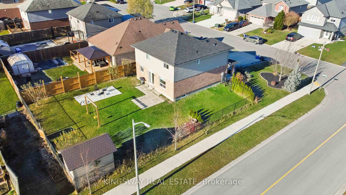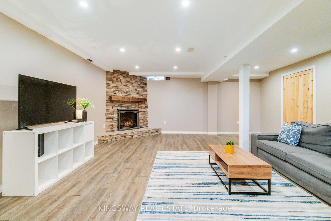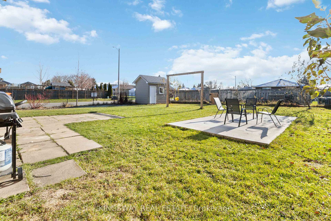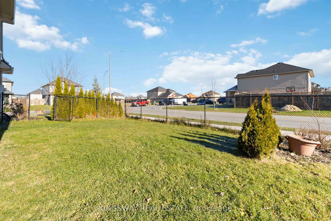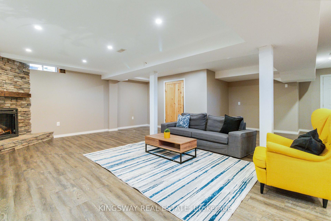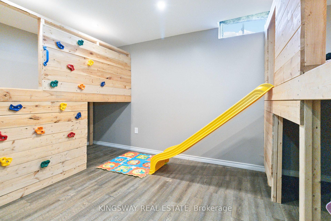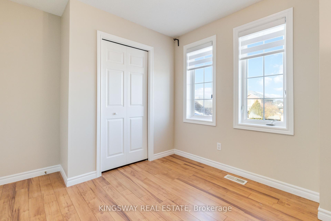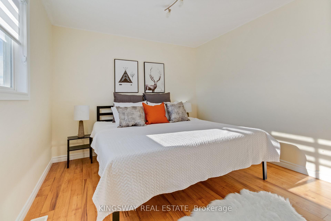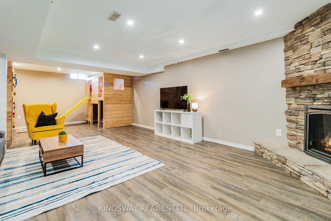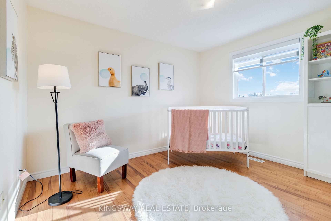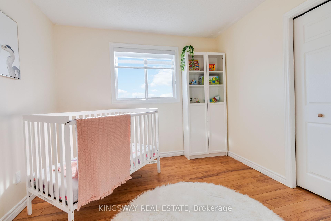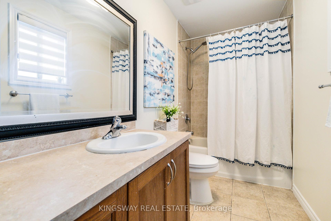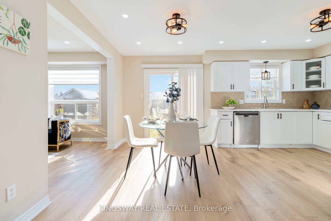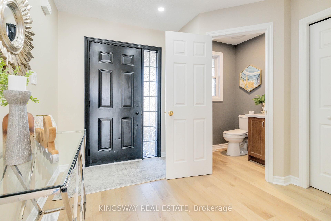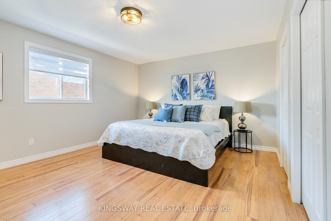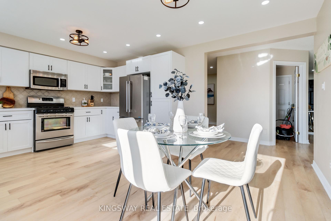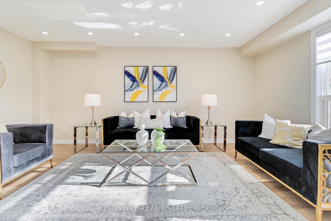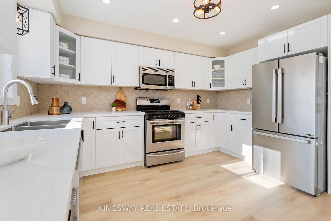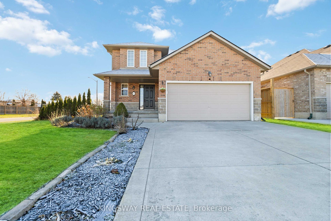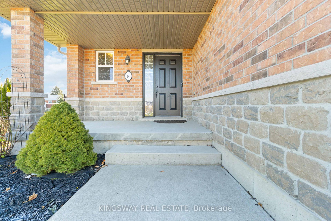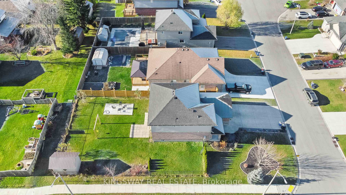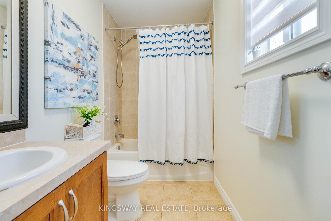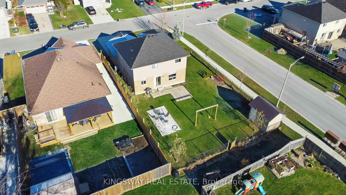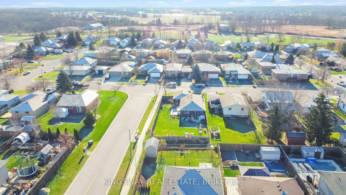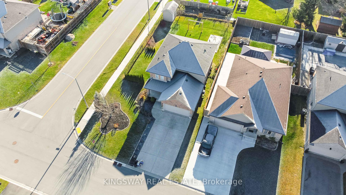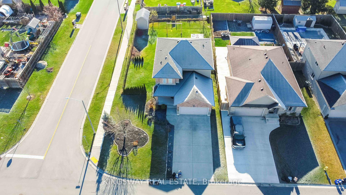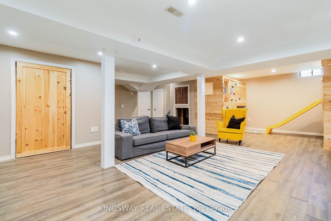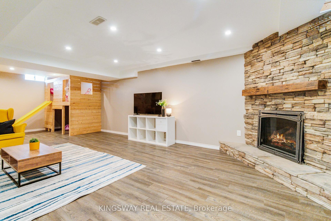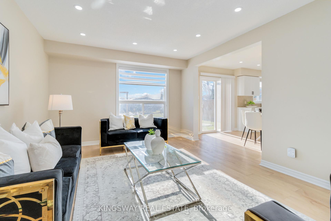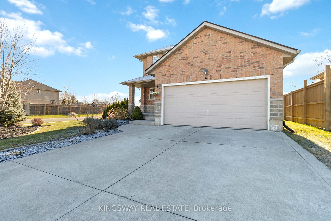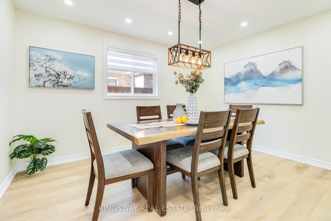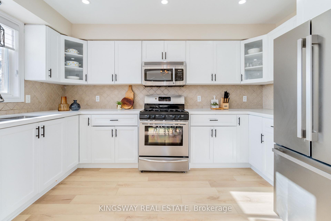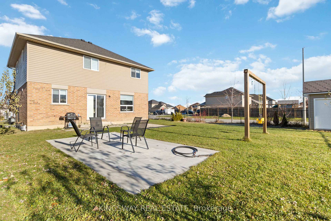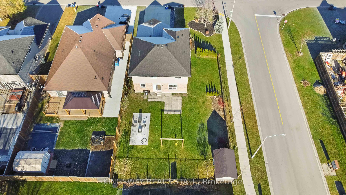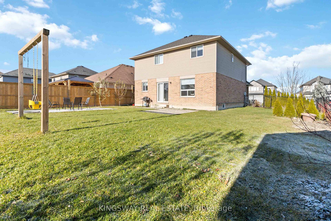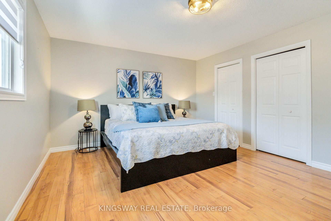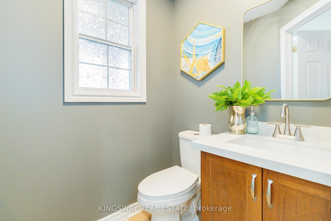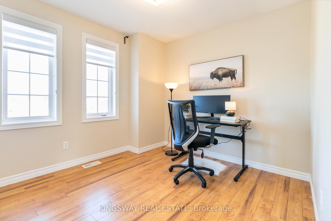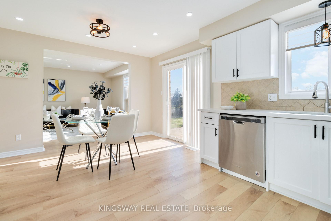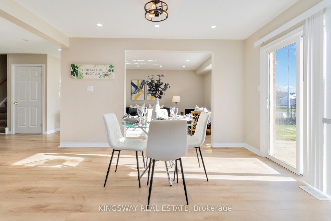$2,850
Available - For Rent
Listing ID: X12165376
14 Pike Creek Driv , Haldimand, N0A 1E0, Haldimand
| Welcome to this stunning and meticulously maintained detached home, ideally located on a spacious 55 x 134 ft corner lot. Step inside to an open, airy layout that leads to a chefs dream kitchen, featuring upgraded Quartz countertops, sleek white cabinetry, stylish pot lights, and a cozy breakfast nook. Entertain guests in the expansive living room and serve meals in the separate dining room. The main level boasts luxurious and durable vinyl flooring, enhancing the bright, open, and welcoming atmosphere. Upstairs, youll find generously sized bedrooms and two full bathrooms. The finished basement offers a cozy retreat, complete with a rock-finished fireplace and a dedicated play area for kids. Smart home features, including an Ecobee Thermostat, Blink Smart security camera system, and Central Vacuum, add convenience and modern living. Outdoors, enjoy a spacious driveway with parking for up to four cars, an attached double-car garage, and a private, pool-sized backyard. Theres also a large storage shed and a concrete pad. |
| Price | $2,850 |
| Taxes: | $0.00 |
| Occupancy: | Vacant |
| Address: | 14 Pike Creek Driv , Haldimand, N0A 1E0, Haldimand |
| Directions/Cross Streets: | Talbot St E and Thornburn St |
| Rooms: | 12 |
| Rooms +: | 1 |
| Bedrooms: | 4 |
| Bedrooms +: | 0 |
| Family Room: | T |
| Basement: | Finished |
| Furnished: | Unfu |
| Level/Floor | Room | Length(ft) | Width(ft) | Descriptions | |
| Room 1 | Main | Foyer | 9.51 | 8.43 | Vinyl Floor, Pot Lights, Large Window |
| Room 2 | Main | Living Ro | 17.48 | 12.33 | Vinyl Floor, Pot Lights, Large Window |
| Room 3 | Main | Dining Ro | 12.76 | 11.09 | Vinyl Floor, Picture Window, Separate Room |
| Room 4 | Main | Kitchen | 17.38 | 12.96 | Vinyl Floor, Pot Lights, Quartz Counter |
| Room 5 | Main | Laundry | 8.76 | 6.17 | Vinyl Floor, Separate Room |
| Room 6 | Main | Bathroom | 4.76 | 4.76 | Vinyl Floor |
| Room 7 | Second | Primary B | 15.74 | 12.76 | Laminate, Double Closet, 4 Pc Ensuite |
| Room 8 | Second | Bedroom 2 | 12.6 | 10.33 | Laminate, Closet, Large Window |
| Room 9 | Second | Bedroom 3 | 11.09 | 9.84 | Laminate, Closet, Large Window |
| Room 10 | Second | Bedroom 4 | 11.68 | 9.51 | Laminate, Closet, Large Window |
| Room 11 | Second | Bathroom | 10.23 | 5.71 | Ceramic Floor, 4 Pc Bath |
| Room 12 | Second | Bathroom | 10.3 | 4.99 | Ceramic Floor, 4 Pc Bath |
| Washroom Type | No. of Pieces | Level |
| Washroom Type 1 | 2 | Main |
| Washroom Type 2 | 3 | Second |
| Washroom Type 3 | 4 | Second |
| Washroom Type 4 | 0 | |
| Washroom Type 5 | 0 |
| Total Area: | 0.00 |
| Approximatly Age: | 6-15 |
| Property Type: | Detached |
| Style: | 2-Storey |
| Exterior: | Brick, Stone |
| Garage Type: | Attached |
| (Parking/)Drive: | Private Do |
| Drive Parking Spaces: | 4 |
| Park #1 | |
| Parking Type: | Private Do |
| Park #2 | |
| Parking Type: | Private Do |
| Pool: | None |
| Laundry Access: | Laundry Room |
| Other Structures: | Garden Shed |
| Approximatly Age: | 6-15 |
| Approximatly Square Footage: | 1500-2000 |
| CAC Included: | N |
| Water Included: | N |
| Cabel TV Included: | N |
| Common Elements Included: | N |
| Heat Included: | N |
| Parking Included: | Y |
| Condo Tax Included: | N |
| Building Insurance Included: | N |
| Fireplace/Stove: | Y |
| Heat Type: | Forced Air |
| Central Air Conditioning: | Central Air |
| Central Vac: | N |
| Laundry Level: | Syste |
| Ensuite Laundry: | F |
| Sewers: | Sewer |
| Although the information displayed is believed to be accurate, no warranties or representations are made of any kind. |
| KINGSWAY REAL ESTATE |
|
|

Sumit Chopra
Broker
Dir:
647-964-2184
Bus:
905-230-3100
Fax:
905-230-8577
| Book Showing | Email a Friend |
Jump To:
At a Glance:
| Type: | Freehold - Detached |
| Area: | Haldimand |
| Municipality: | Haldimand |
| Neighbourhood: | Haldimand |
| Style: | 2-Storey |
| Approximate Age: | 6-15 |
| Beds: | 4 |
| Baths: | 3 |
| Fireplace: | Y |
| Pool: | None |
Locatin Map:

